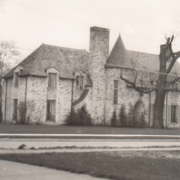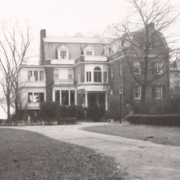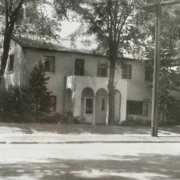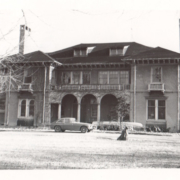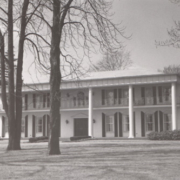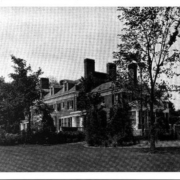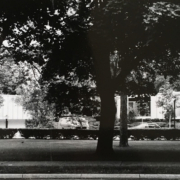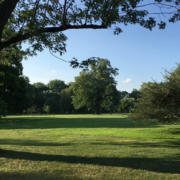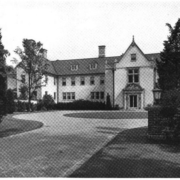Historical Architecture of Grosse Pointe – 166 Ridge Road
We stay in Grosse Pointe Farms and head to one of the stunning homes on Ridge Road, number 166. Running through the heart of the Farms Ridge Road is one of the communities more distinctive streets. Based on research by the Grosse Pointe Historical Society, we understand, in 1885, most of the land between Ridge and Mack Avenue in Grosse Pointe Farms, was a heavily wooded swamp that extended several miles north and south. The nuns at the Grosse Pointe Academy (known as the Sacred Heart Academy in that era) owned the land that ran from the convent, via Kenwood, all the way to Ridge Road, and used much of it for farming. The land near Ridge Road was also used for farming purposes.
Fast-forward 40 years to the 1920’s and Grosse Pointe Farms was in the midst of a huge state of flux, in terms of architectural transformation. The area was becoming unrecognizable to the farming community that was once such an integral part of the area.
Part of the transformation included166 Ridge Road built in 1927 for Charles F. Lambert. It was designed by the multi talented D. Allen Wright, a Detroit based architect, who designed at least 15 houses (that we know of) in Grosse Pointe. Many of these residences were large French inspired homes, typically French Normandy and Provencal, which he created between 1926 and 1930. 166 Ridge is based on the French Normandy style, but with a slightly looser American interpretation. This style had become popular in the U.S shortly after the First World War when French chateaus were a model of inspiration. Typical traits of this approach include a turret toped by a conical cone-shaped roof, a steeply pitched roof, stone or brick façade, an arched opening to the main entrance, tall flat chimneys along with an asymmetrical configuration to the home.
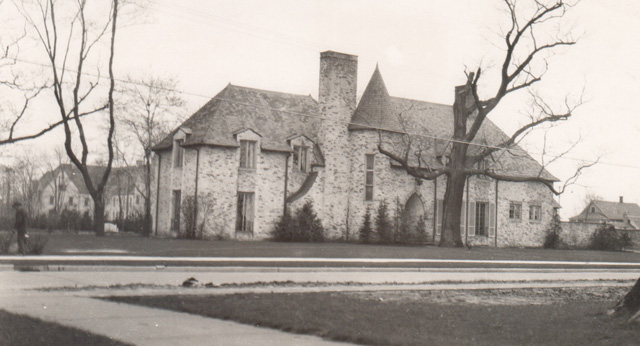
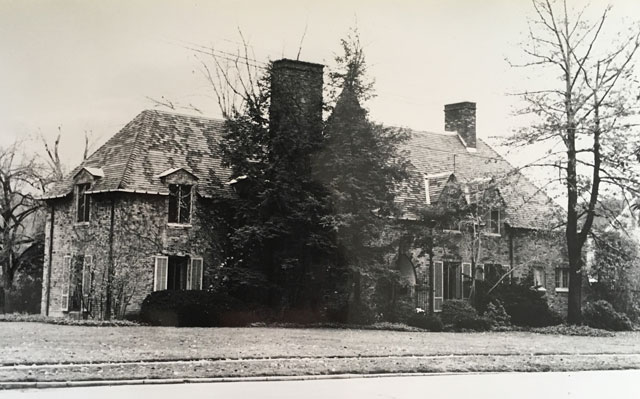
The interior of 166 Ridge, a 4,945 sq ft home, is filled with beautiful craftsmanship. The turret featured a stained glass window, Pewabic tile was found throughout, while dark cherry panels covered the walls in the 18’ x 20’ sq ft living room, which also featured a beamed ceiling. The first floor also contained a butler’s pantry, and a bedroom for the maid. The second floor included five bedrooms. The large 18’ x 28’ sq ft master bedroom had a natural fireplace, while the bedroom at the opposite end of the house opened up onto a balcony.
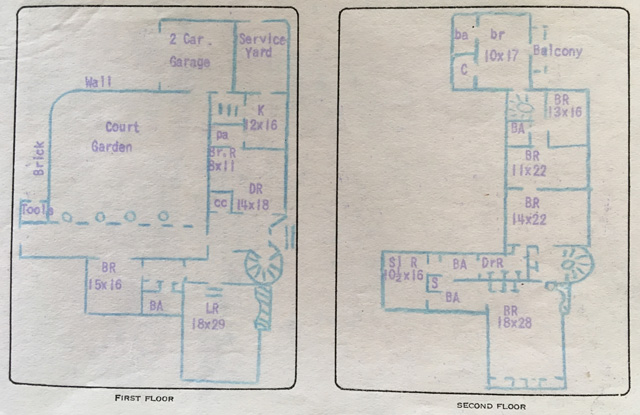
The owner of 166 Ridge, Charles F. Lambert, was the president of Clayton & Lambert Manufacturing Company. The company began in Ypsilanti, Michigan, 1882, when the three Lambert Brothers started a business that manufactured the sale of gasoline burning torches, used in the soldering of pipes. After adding a patented firepot (for melting lead) to the product line, the business grew quickly. In 1887, the firepot’s inventor, Mr. Clayton, joined the partnership. By 1899, demand for the company’s products had increased beyond its production capacity and the brothers decided to move to larger premises in Detroit. During World War 1 the company produced powder time fuses, truck cabs and large quantities of torches and firepots for many US services. In 1929 Charles F. Lambert became president of the company, and it continued to thrive. Source: Coachbuilt.com
During the 1940’s the decision was taken to move the headquarters of Clayton & Lambert to Louisville, Kentucky. Charles F. Lambert and his wife needed to relocate and subsequently put their home on Ridge on the market. Based on a letter from the Higbie Maxon archives (dated 1943) it appears Mrs. Lambert approached Higbie Maxon for a valuation, and to manage the sale. Paul Maxon, based on market conditions, valued the home between $35,000 and $45,000 (around $650,000 today). At the time the home was comparable with several other large prestigious homes (in the area) that were on the market – 80 Touraine, 75 Kenwood and 33 Hendrie Lane. Based on the economic conditions of that era it appears few houses in the area (of that size) listed at over $40,000 had sold. However, from the Higbie Maxon archives it appears the home was eventually sold, in 1946, to a man (name unknown) in the trucking business.
A couple of years after D. Allen Wright had completed 166 Ridge he adapted his style quite significantly, transitioning from his French inspired homes and adopting a more modern approach to his work. His designs were starting to be influenced by a modern architectural style that was fast gaining popularity throughout Europe and America, thanks to the growing popularity of the Bauhaus in Germany. A prime example is his design for 905 Lakepointe, designed in 1937.
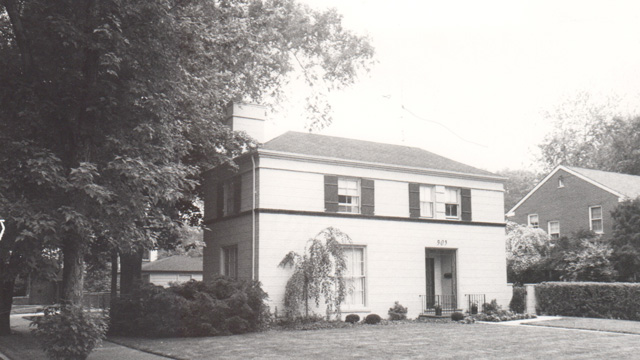
166 Ridge is a striking home. It is one of several wonderful examples of French inspired residences that can be found around the Grosse Pointe communities, created during a time of change, prosperity, and architectural transformation.
*Photos courtesy of the Higbie Maxon Agney archives unless stated.
Written by Katie Doelle
Copyright © 2021 Katie Doelle

