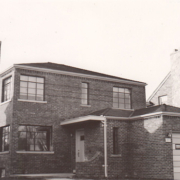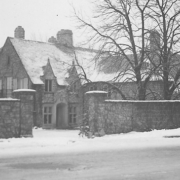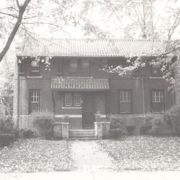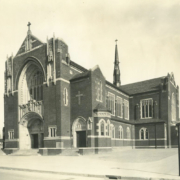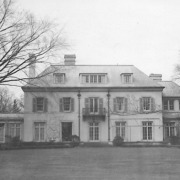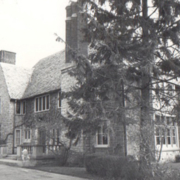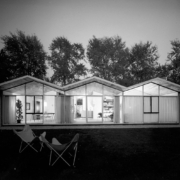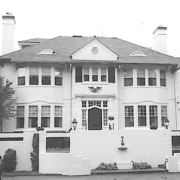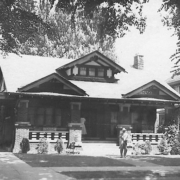Historical Architecture of Grosse Pointe – 285 Mt. Vernon
Last week we presented 324 McMillan, completed in 1935. Designed by Merrit & Cole, the house was constructed by eight well-known and respected east side Detroit builders who collaborated on the project to create the “modern” ‘1935 Better Style Home’, as featured in the Detroit Free Press. This week we stay with theme of “modern” properties as we visit 285 Mt. Vernon (formerly 37 Mt. Vernon), featured in the Detroit Free Press as it’s Home-of-the-Week in November 1936. 285 Mt. Vernon is a further excellent example of a 1930’s “modern” home that was created with several key features in mind – the property was to be a home and not just another house, it was to be a home in which every modern convenience was to be installed to meet every need of the typical American family for comfort, economy, convenience, cleanliness, and health. And yet it was to be a modern home in keeping with the neighborhood in which it was located. Given that the 1930’s were an era of significant development across the United States, it appears a key goal of the “modern” family home was to offer an attractive, inexpensive dwelling for the average American family on an average sized lot.
285 Mt. Vernon is a 1,738 sq ft property constructed from reclaimed brick. The garage is attached and located at the front, thereby setting the house back on the lot, receding further than its neighbors. An article in the Detroit Free Press (November 22, 1936) describes the house as “a home of personality, embodying everything from practicality, labor saving devices, comfort, and graciousness of living; designed in a modernistic fashion; individualistic in style, structure, and interior planning.” The article highlights, “while the “modern” house isn’t unknown in the Detroit area, it is still enough of a rarity to intrigue the fancy and arouse the curiosity of practically everybody”. “The house is one of straight lines, both inside and out”. “The design is restrained to practical livability and furnishing.” Color image courtesy of Realtor.com
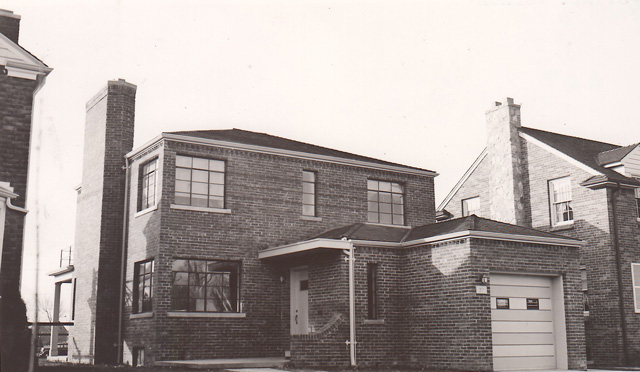
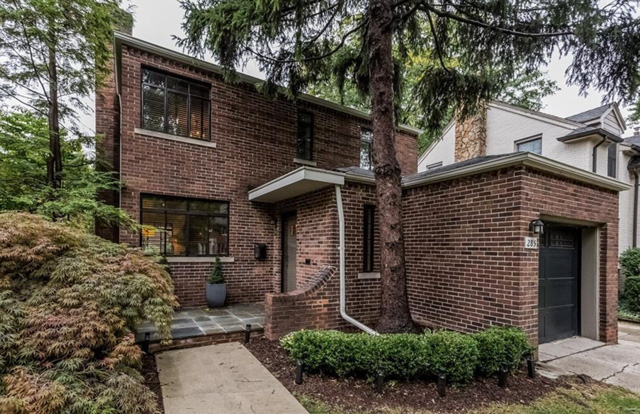
The property is filled with an abundance of light, spaciousness, and convenience. The floor plan, created for modern living requirements, includes a 23’ x 15’ sq ft living room with broad steal-sashed windows, located at the front and rear corner angles. The 11’x 11’ sq ft dining room is accessed directly from the living room through a square 8’ ft wide arch. Both the living room and the dining room were identical in wall, windows, and interior woodwork treatments (primarily natural birch). In the kitchen the walls were line with cupboards and drawers, planned to save steps and as much labor as possible. It was spacious, and light, aided by the 45-degree drop cove ceiling that was added to reflect light back onto the workspace. Meanwhile, the basement had a well-sized recreation room, a small room for a study or office, along with a further room to store fruit and vegetables. Images courtesy of: Detroit Free Press (Nov 22, 1936)
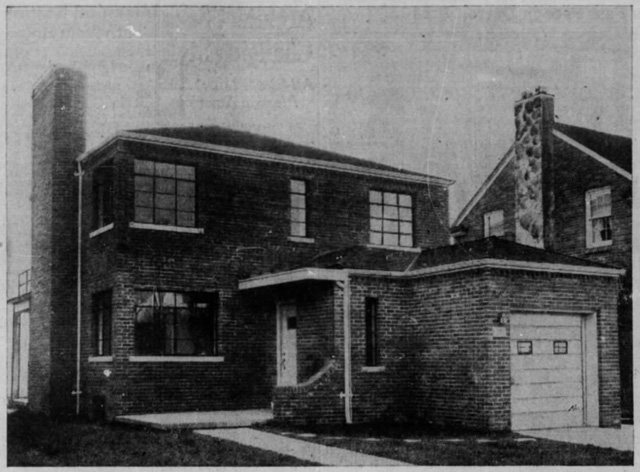
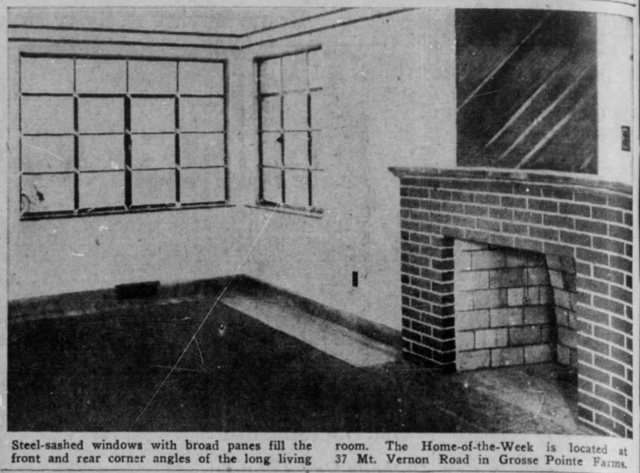

Much of the fixtures and fittings were also square/angular to emphasize the modernistic horizontal lines of the property, this includes the extensive use of slab doors. It is reported many of the interior walls in three-bedroom property were painted in what was a new tone in the 1930’s – grayish-tan – along with pure white, and soft pastel shades. The exception was the breakfast room, which featured ivory and black as the dominate colors (the black was applied in horizontal strips) and the telephone niche, lined in Chinese red.
At the time of completion 285 Mt. Vernon and its lot was priced at $10,900 (around $234,000 today). It was also possible to duplicate the house for $9,750 and build it on a lot that was already owned at a different location. It appears the first owner of the property was a Mr. G. D. Wolf. He then listed the house for sale in June 1941 for $10,750. The architect and builder are not known.
It is apparent the Detroit Free Press Home-of-the Week series began during the mid 1930’s. It quickly became incredibly popular along with becoming a coveted title. In June 1936, an article in the newspaper explains how “every time a new home announces that it’s ready for public approval, it doesn’t take us long to get there to cast our vote”. “Someday we’re going to get a traffic ticket dashing through town as we do in order to be the first ones to arrive.” Many of the properties, that were awarded the Home-of-the Week title during 1936, were in Metro Detroit, including several in Grosse Pointe:
- 285 Mt Vernon (previously 37 Mt Vernon)
- 223 Merriweather Rd (now 305 Merriweather)
- 156 McKinley (now a different address)
- 225 Merriweather Rd (now 307 Merriweather)
The 1936 Home-of-the Week recipients varied considerably in architectural style, including Modern, International, Ranch, Colonial, Tudor, Old-English, and Cape Cod. When selecting the properties for the title it appears the architect was not the main criteria, in fact it was rare for the name of the architect or the builder to be mentioned. Instead, it appears the aim was to pick an affordable family size dwelling, with up-to-date features, décor, storage, and conveniences (heating, air-conditioner, and insulation) that would appeal to the modern American family of the 1930’s. To be a home and not just another house.
*Photos courtesy of the Higbie Maxon Agney archives unless stated.
** Research, information, and data sources are deemed reliable, but accuracy cannot be fully guaranteed.
Written by Katie Doelle
Copyright © 2022 Katie Doelle

