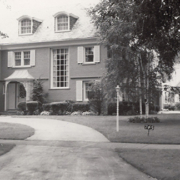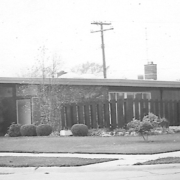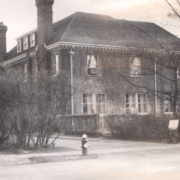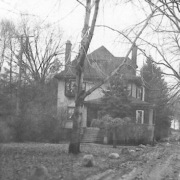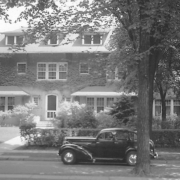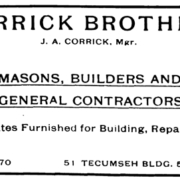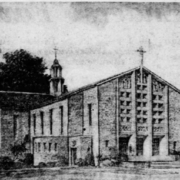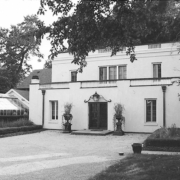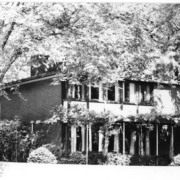Historical Architecture of Grosse Pointe – 745 Balfour
Last week we presented the history of the Neighborhood Club. The origins of the club date to 1911, when some of the most prominent women in Grosse Pointe met to “talk things over”, to establish an organization that would meet the recreational, educational, and social service needs of families in the area. Its new community center opened in 1929 – one of the finest social centers of the country. This week we return to residential architecture as we begin a three-part series on the work of renowned Grosse Pointe architect, Leonard B. Willeke. I recently presented the life and work of this incredible designer as part of the Higbie Maxon Agney Lecture series. Willeke’s story continues with several projects we have yet to feature in depth, starting with 745 Balfour in Grosse Pointe Park.
The street of Balfour received a lot of attention from Willeke during the 1920’s. Between 1922 and 1929, he created at least 7 residences, including 4 speculative homes. One of his more significant projects was the home he completed for Harry J. Stoops vice president and general manager of the American Cycle Car Co.
745 Balfour began as a collaborative project between Detroit architects J. Ivan Dise and Clair W. Ditchy. However, Leonard Willeke wound up completing it in 1927. Willeke also designed the garage, carriage house, greenhouse, and the gardens at the residence. Based on our files, we understand when the 4,245 sq ft property was constructed, it was completed in an English architectural style. However, the style of the home was significantly altered, inside and out, by Mr. and Mrs. William H. Martin who purchased the home in 1941, for $40,000 (around $814,000 today). At the time the property was located on 3 lots (#827 – #829). After the purchase the Martin’s hired Chicago based architect Mr. Surney, to make extensive alterations. One of the most significant changes was to the outside of the home. The two-foot English style overhang on the front of the property was removed to give the home more of a French Colonial appearance. Constructed of pressed face brick over solid masonry it was later painted gray.
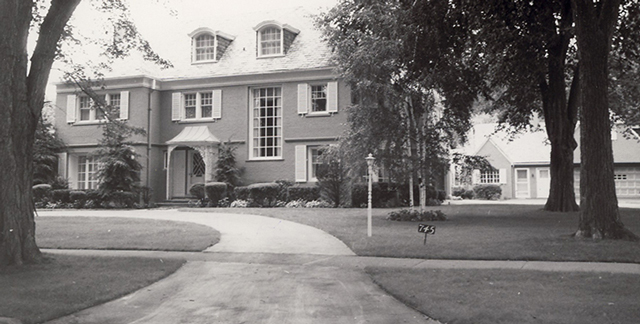
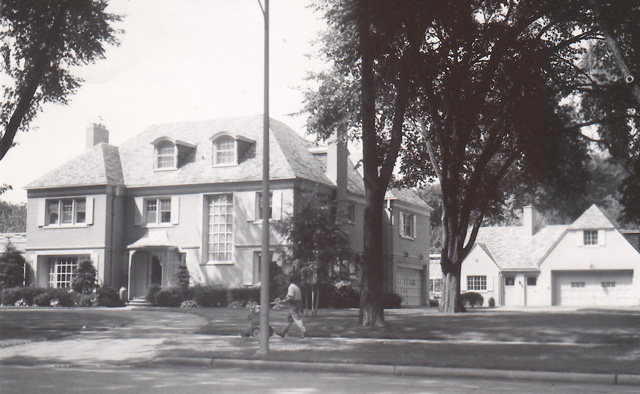
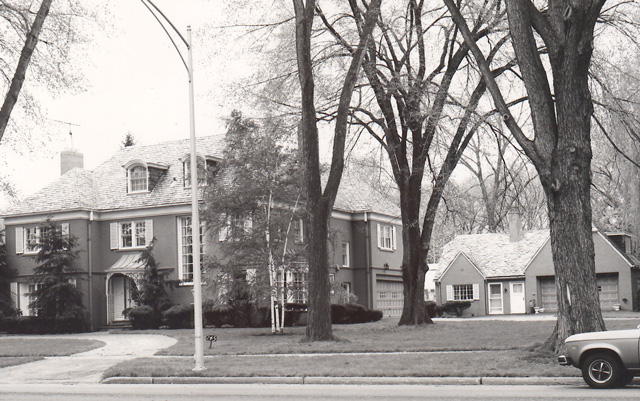
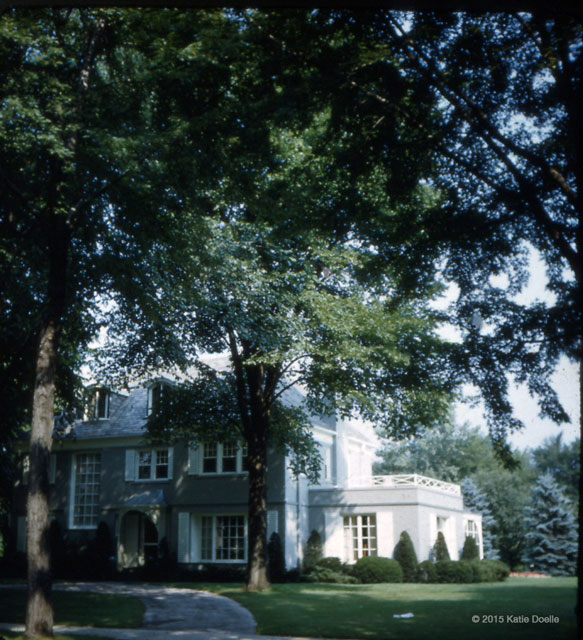
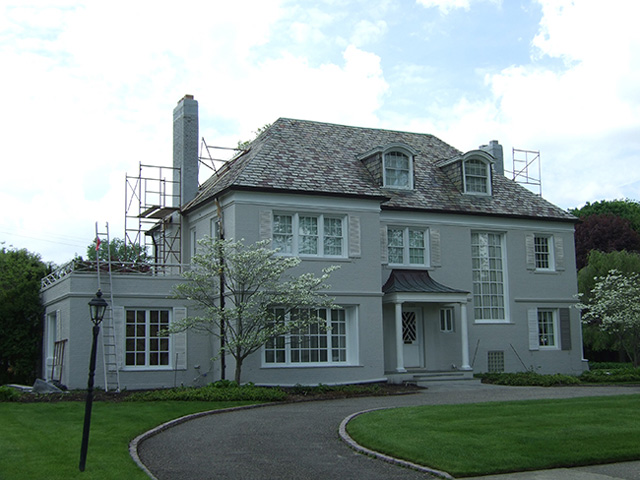
The changes the Martin’s made inside were also extensive. Post 1941, upon entering the property, the foyer featured a slate floor and bleached walnut wood (believed to have been bleached at the request of Mrs. Martin). To the right was the 15’ x 29’ living room complete with a mirrored fireplace. It is then onto the 13’ x 19’ library, which had an imported French Escolet marble fireplace and a tiled floor. The 15’ x 17’ dining room had recessed glass cabinets with tinted mirrors and a magnificent antique chandelier. From the living room and the dining room, the 16’ x 11’ and 16’ x 8’ sq ft terrace(s) could be accessed. The kitchen had several state-of-the-art appliances, painted metal cabinets, along with a pantry with a cold storage compartment, running ice water and vinyl grass cloth on the walls. The adjoining 8’ x 13’ sq ft breakfast room had silk wallpaper; it was described in a listing as “one of the most delightful rooms in the house.”
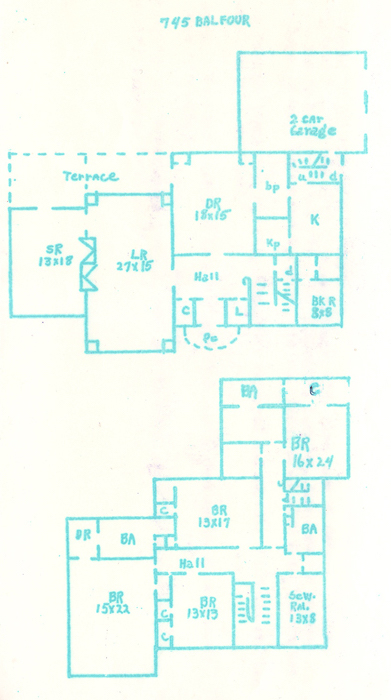
The second floor included four main bedrooms, including a 15’ x 22’ sq ft master bedroom, along with a 13’ x 8’ sq ft sewing room. Many of the bathrooms along with the sunroom, were decorated with Pewabic tile. The third floor was the location of three smaller bedrooms for maids, while rear service stairs served each of the four floors of the main house.
Finally, the basement featured a handsome semi-circular bar, equipped with stainless steel sinks and a space for a refrigerator. It is alleged the bar was part of the exhibit stand in the General Motor’s pavilion at the first New York World’s Fair in 1939. The basement was also home to a large 15’ x 26’ sq ft reception room with mahogany features, a 14’ x 19’ sq ft card room with a walk-in steel vault, a laundry room, furnace room, a dark room, and a “machinery room” that would become the location for the two 3.5-ton air conditioning units the Martin’s had installed. The entire basement had an asphalt tiled floor, and each room had an acoustical ceiling. Photo courtesy of Katie Doelle.
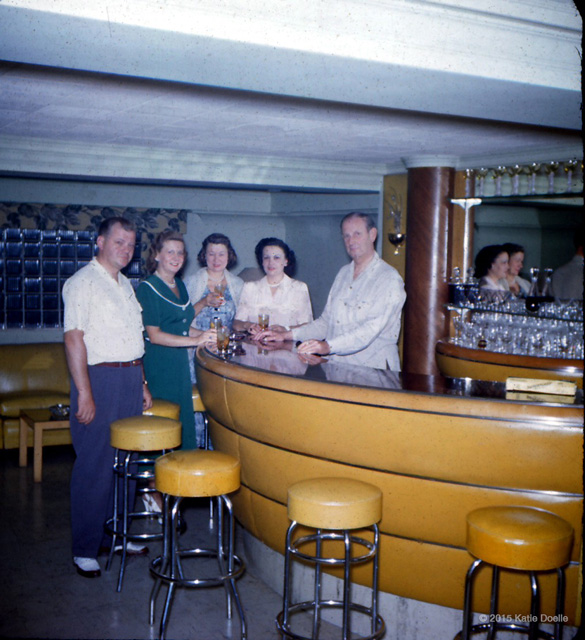
The carriage house was built with living quarters on the second floor (for staff), a garage area on the first floor, and a basement with a work room; including a dumb waiter type hoist to the first floor, a wall incinerator; a furnace room; and two storage cellars, each measuring 20’ x 9’ sq ft.
The main residence which was connected to the carriage house by a large greenhouse, having also been designed by Willeke. The heated greenhouse was approximately 38’ x 18’ sq ft, it had a hand wheeled mechanical system installed to open the glass walls and the ceiling. An additional feature was the deep storage pond, located under one of the planting beds, used to house koi carp, which were moved from the outside pond for the duration of the winter. Photo courtesy of Katie Doelle.
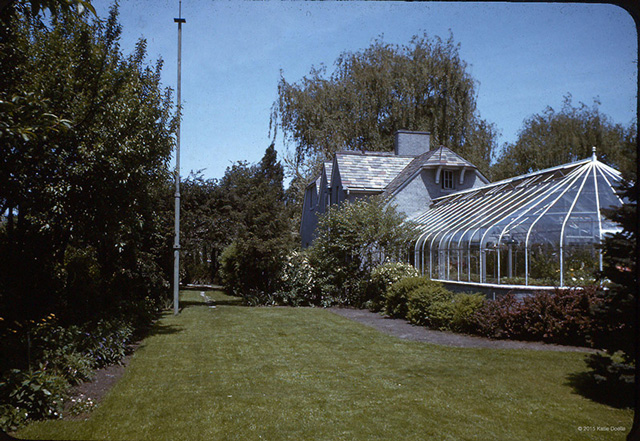
The grounds were equally as impressive and were also designed by Willeke – filled with mature elms, evergreens, fruit trees, with a two-story high lattice on the back fence that was covered with morning glories. The planting beds featured a sea of tulips. Along with a large pond for koi carp, there was also a sunken rock garden, a fountain with running water, and a copper sprinkler system that serviced the entire grounds. Photos courtesy of Katie Doelle.
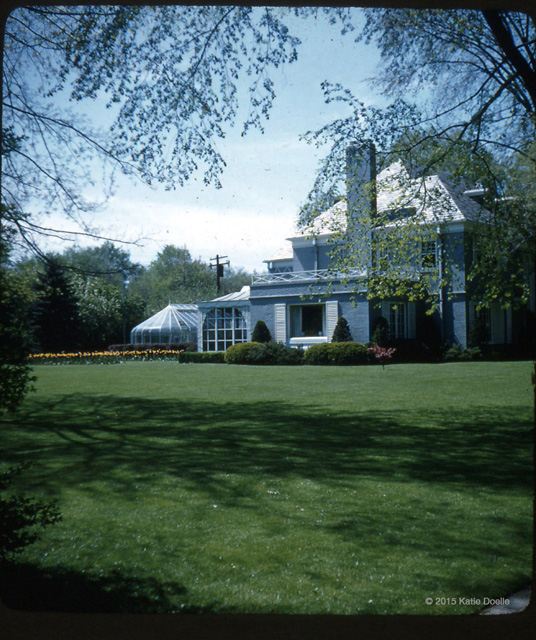
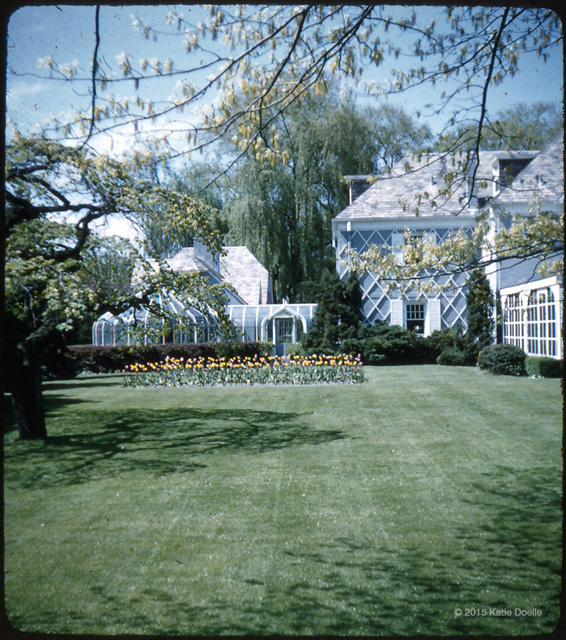
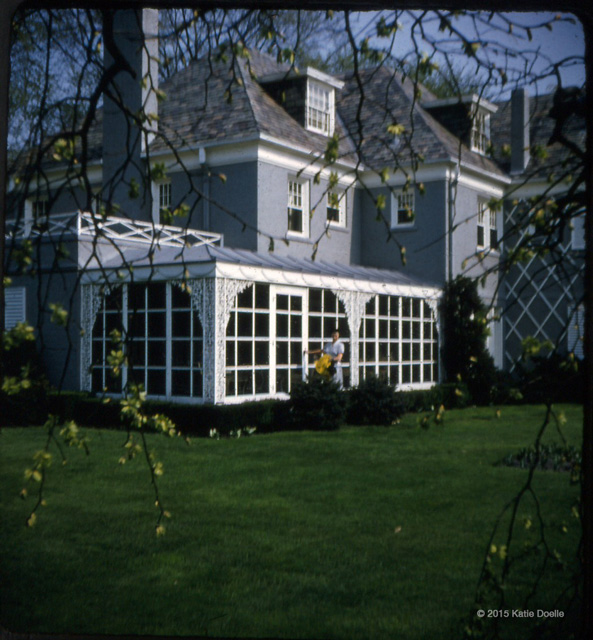
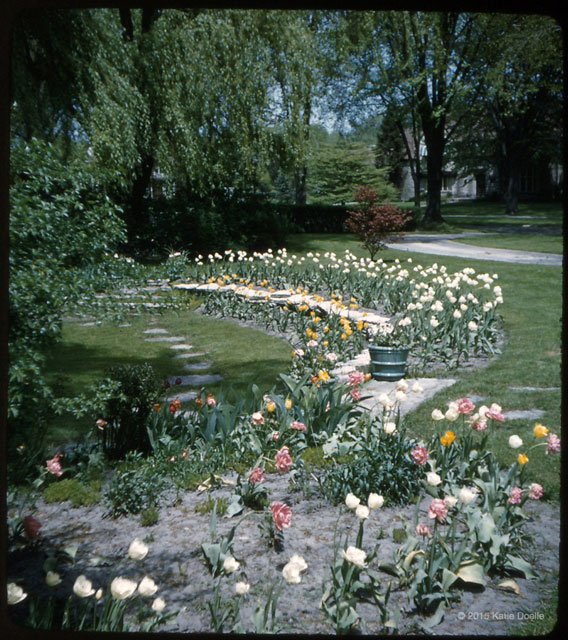
Further additions by Mr. and Mrs. Martin included the installation of the two 3.5-ton central air conditioning units at a reported cost of $10,000 (around $166,000 today) – 745 Balfour became one of the first homes in Grosse Pointe to be fully air-conditioned. The Martin’s then had the entire first floor refitted with 193 double-glazed windows (a rarity in that era), to make the AC units more efficient. Mrs. Martin also covered many walls in the house with Japanese grass cloth and laid quality wool loop carpeting throughout.
During the 1950’s the 745 Balfour was sold to Mr. Raymond Smith. He too made extensive alterations to the property. In 1955, he remodeled the second master bedroom and bath, added special carpeting in 1959, completely remodeled the kitchen and pantry in 1960, and revamped all the windows in 1962.
By 1970, it is reported in total (since 1941) over $200,000 had been invested in the property (around $1.5m today). It is also believed up to $50,000 had been spent on changes to the landscaping.
The house has since been sold several times and has undergone more changes inside and out. This includes the lot size. Based on our files, two of the three lots (#827 and #829), were listed for sale in 1979 for $55,000 each (around $226,000 today). After both were sold, the house now sits on one lot #828.
745 Balfour is a house full of stories. If the house could speak it would probably have many more interesting tales to tell.
*Photos courtesy of the Higbie Maxon Agney archives unless stated.
** Research, information, and data sources are deemed reliable, but accuracy cannot be fully guaranteed.
Written by Katie Doelle
Copyright © 2023 Katie Doelle

