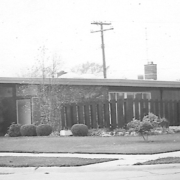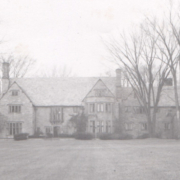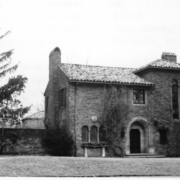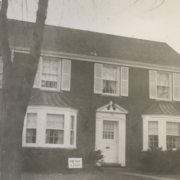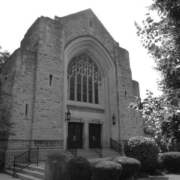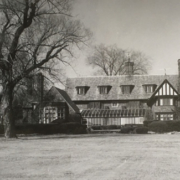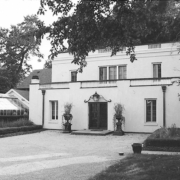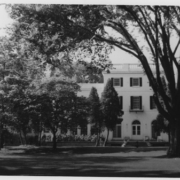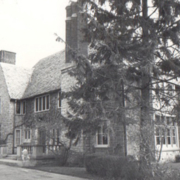Historical Architecture of Grosse Pointe – Welcome to Crescent Lane
Last week we presented a Mid-Century Modern model “Holiday House” designed by William F. Baker, built by Cox & Baker in 1956 – 501 Ballantyne.
This week we continue the story of Cox & Baker as we take a look at Crescent Lane – the quiet street filled with many mid-century modern Cox & Baker homes. Crescent Lane is part of the Hunt Club subdivision off of Cook Road in Grosse Pointe Woods. It is the location of around 26 homes. The majority of the ranch style properties were designed and/or built by Cox & Baker during the mid 1950’s to early 1960’s.
The following homes are examples of some of the modern properties that were built on the sub division, beginning in 1955.
Constructed between 1955 and 1959
985 Crescent Lane (original address 925 Cook Road) – completed in 1955.
Based on an article in the Detroit Free Press (1955) we understand the 1,882 sq ft property was originally a Hotpoint ‘Living Conditioned Home’ that was open to the public as part of National Home Week. From research on Okcmod.com it appears the Living For Young Homemakers magazine sponsored the ‘Living Conditioned Homes’ program. The magazine selected four architects from across the nation to design modern homes with a “magnificently simple design for gracious living”. Hotpoint, as part of their Golden Anniversary celebration, sponsored the program, along with supplying all-electric appliances as well as the latest in air conditioning.
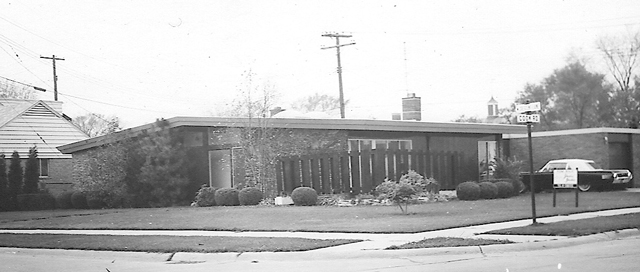
The research on Okcmod.com explains ‘according to the magazine, “Living Conditioned” means a house planned to be lived in, where the lighting is planned to fit the moods of the occupants, where the traffic pattern is planned and people move around easily’. The homes were priced at the $20,000-$25,000 range (about $195,000 – $242,000 today). Living for Young Homemakers staff decorated each house for a series of openings to the public. After that, the models were given to lucky winners of the national Hotpoint contest. Source and Images: Okcmod.com
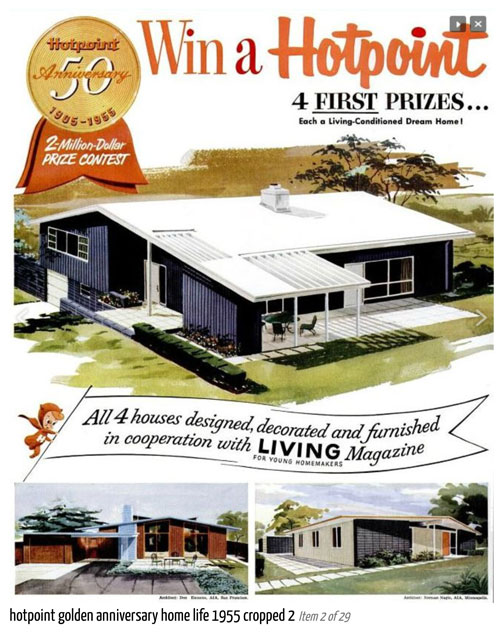
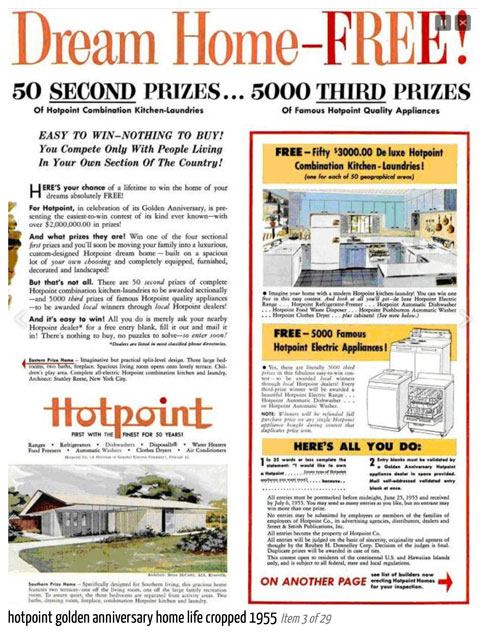
The ‘Living Conditioned Home’ in Grosse Pointe Woods was open to the public in 1955, from May 22 through September, and was visited by thousands. Because of its popularity Cox & Baker decided to use it as the “pilot” model for the new Hunt Club subdivision off Cook Road – now Crescent Lane. An article in the Detroit Free Press explains ‘based on the sensible philosophy that if the mechanics of life are simplified there is more time to enjoy its pleasures, the house introduces a new concept in a floor plan that revolves around a central utility core’. The article mentions how the kitchen was planned in collaboration with Hotpoint – it featured plastic bubble sky domes that provided wonderful natural light. The three bedrooms were located at the rear of the property, while the family room was located off the kitchen with easy access to the patio. William F. Baker, who designed the home, believed walls, fences and landscaping as parts of the home – to be considered as a complete unit.
930 Crescent Lane – completed in 1955
This three-bedroom ranch style 1,462 sq ft home features a skylight in the breakfast room, black and white tile in the foyer, and hardwood floors throughout.
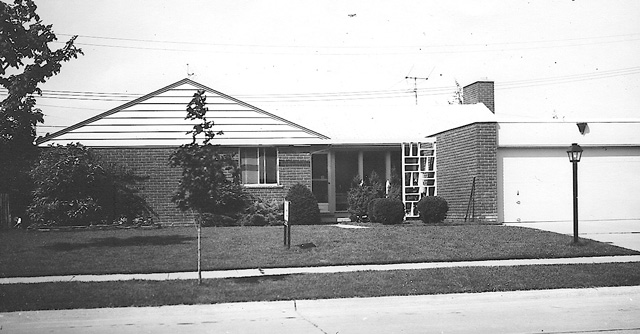
955 Crescent Lane – completed in 1955.
This 1,600 sq ft home has a cathedral ceiling in the kitchen and the family room –cathedral ceilings were a popular feature in many of the Crescent Lane homes, along with parquet flooring.
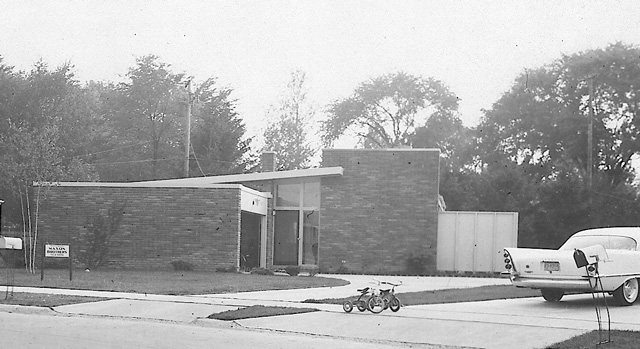
965 Crescent Lane – completed in 1955.
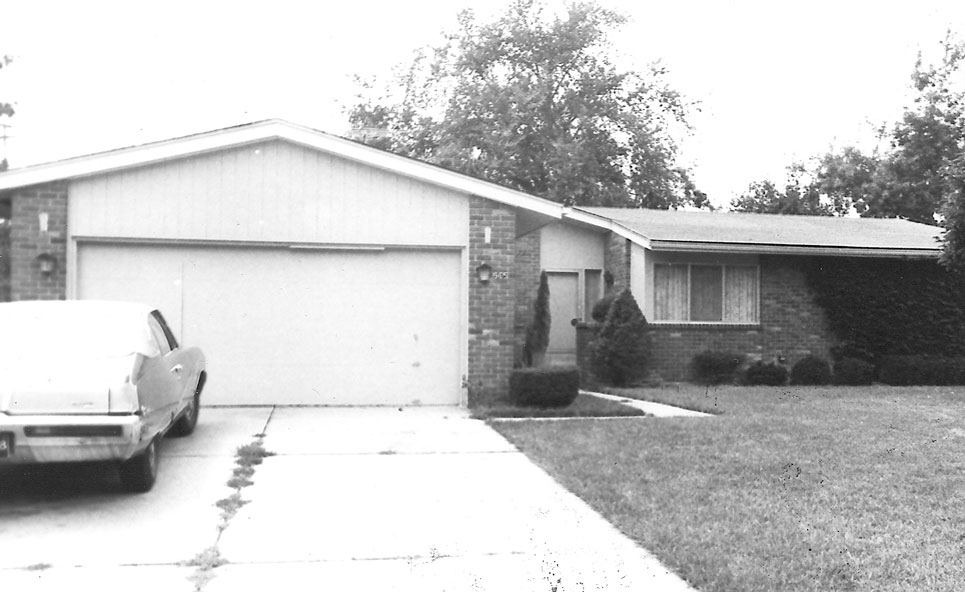
900 Crescent Lane – completed in 1956.
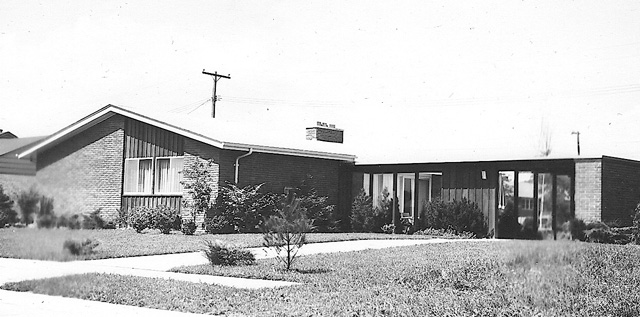
940 Crescent Lane – completed in 1956.
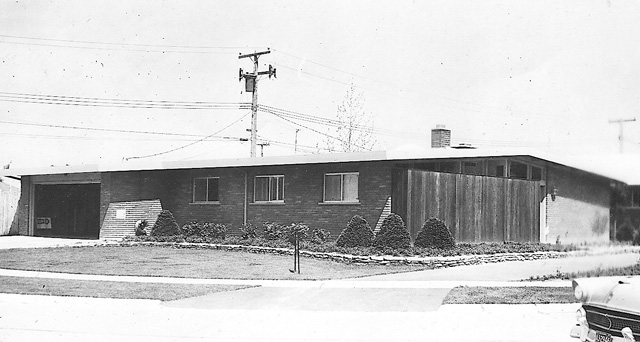
945 Crescent Lane – completed in 1957.
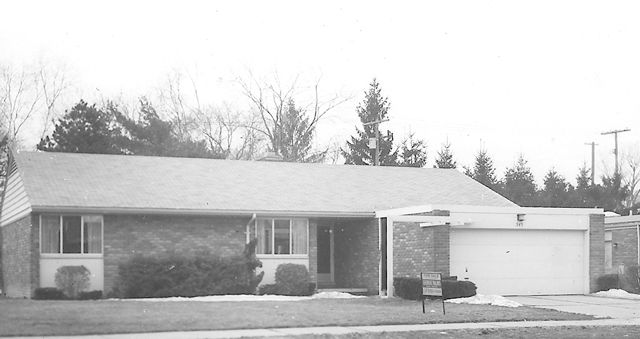
843 Crescent Lane – completed in 1957 – Image Courtesy of Google.com
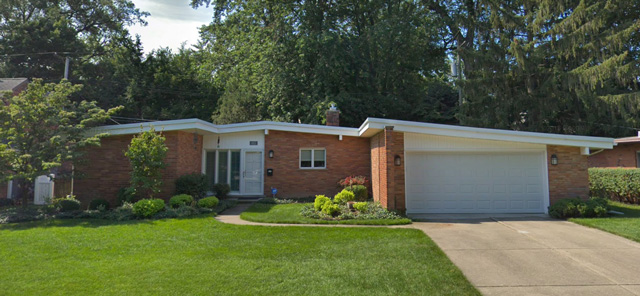
873 Crescent Lane – completed in 1959 – Image Courtesy of Google.com
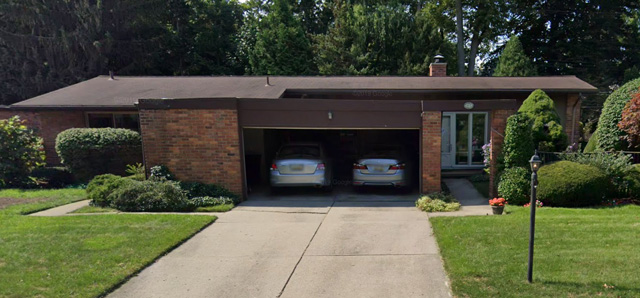
Constructed between 1960 and 1969
833 Crescent Lane – completed in 1960.
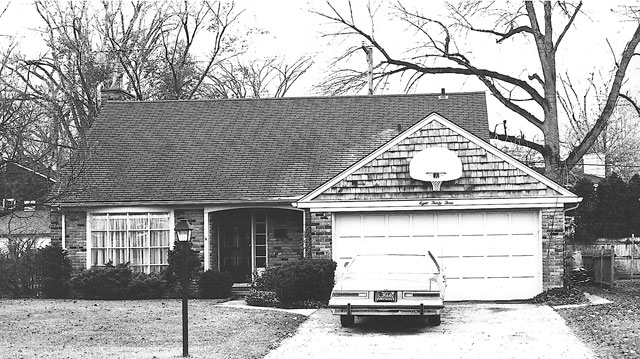
880 Crescent Lane – completed in 1961.
Our files indicate this was a custom built home for Margaret Sandfort. The large 28’ x 14’ sq ft two-story living room had a cathedral ceiling, a marble fireplace, and French doors leading to a beautiful brick patio. It is reported J. L. Hudson’s designed the interior. The property was listed for sale in 1963, for $43,000 (around $365,000 today).
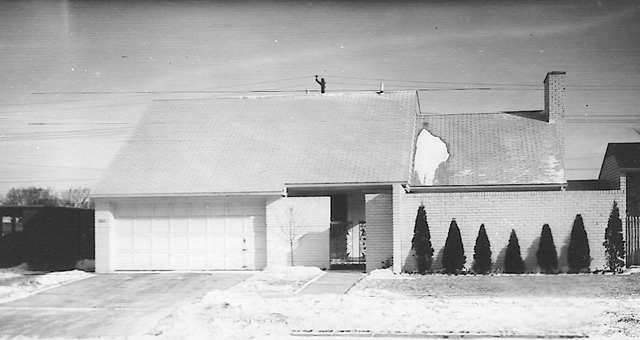
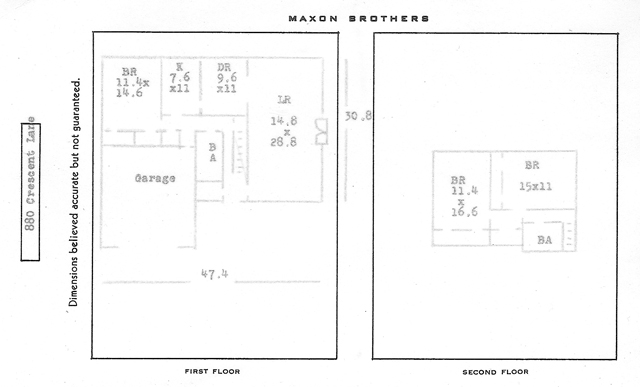
883 Crescent Lane – completed in 1961.
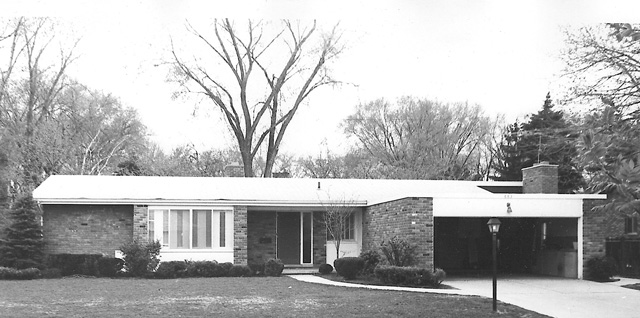
It appears most of the modern style ranch homes on Crescent Lane were either around or under 1,800 sq ft in size. As per Cox & Bakers design philosophy, every part of a property was considered as part of the complete unit. This included the landscaping that was seen as being an integral element of the home – carefully designed private gardens that featured a terrace and/or a courtyard. The homes on Crescent Lane were in essence the complete modern package.
*Photos courtesy of the Higbie Maxon Agney archives unless stated.
Written by Katie Doelle
Copyright © 2020 Katie Doelle

