Historical Architecture of Grosse Pointe – Welcome to 333 Lincoln
Last week we explored 55 Lewiston Rd. Completed in 1942, the striking center entrance Colonial residence was designed by noted architect Frank A. Miles and built by respected builder James J. Monahan for lawyer Frank H. Boos.
This week we head to 333 Lincoln. Completed in 1918, by George W. Graves, it is one of many impressive residences on this noted street.
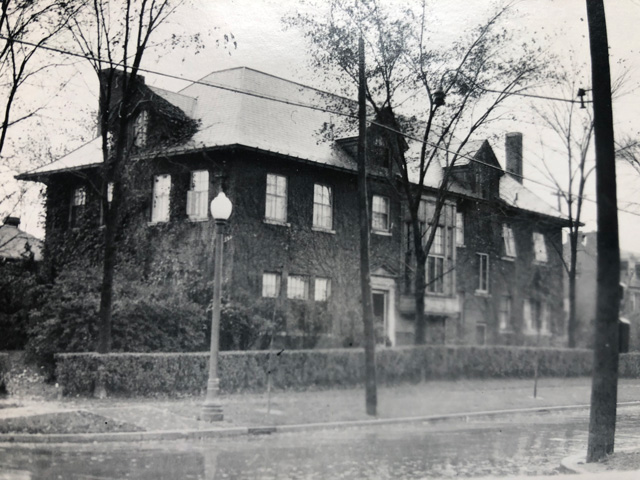
333 Lincoln is a magnificent English Tudor style home. It is located on a large lot on the corner of Lincoln and Maumee. The 7,295 sq ft brick built residence features a dominant limestone framed 2-story window on the front elevation and a steeply pitched slate roof. The exterior is tastefully understated, perfectly in keeping with the Tudor style of this era, while the interior is filled with many opulent architectural details. The 12’ high ceilings on the first floor are the perfect foil for the huge windows; decorative paneling and molding that are present throughout the home. The large 22’ x 36’ sq ft living room features tall French doors, while the 17’ x 24’ dining room has an impactful traditional fireplace. The long narrow 28’ x 14’ sq ft hall has a beautiful mahogany staircase, part of which is finished in white enamel. As with so many of these large homes built in this era the original floor plan has undergone significant changes to become more suitable for modern living. In this case the original 24’ x 25’ sq ft sun porch has since been converted to a library, while the original huge 20’ x 12’ sq ft kitchen has been transformed into an office, with a separate room for storage. Meanwhile, the butlers’ pantry and the maids’ dining room is now the location of the kitchen and a breakfast nook.
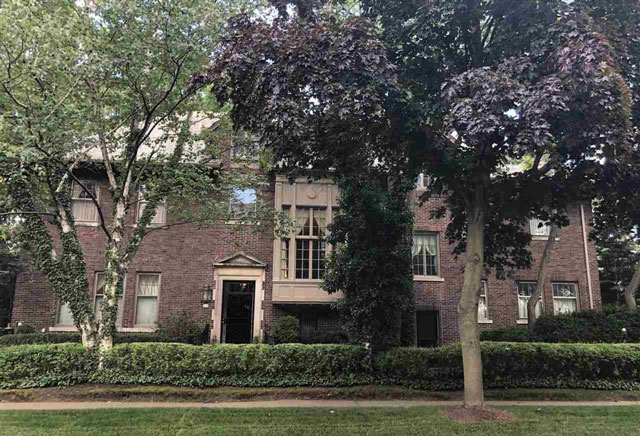

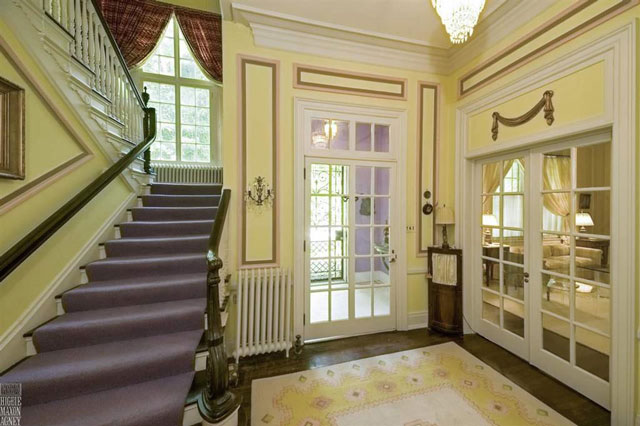
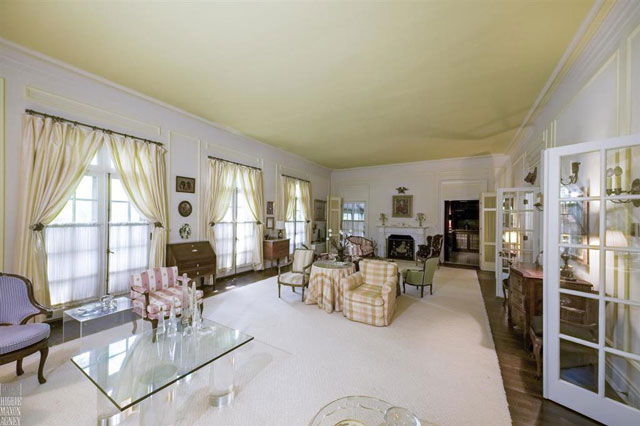
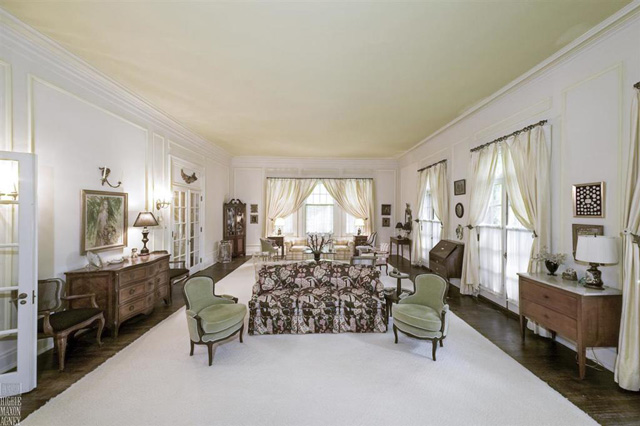
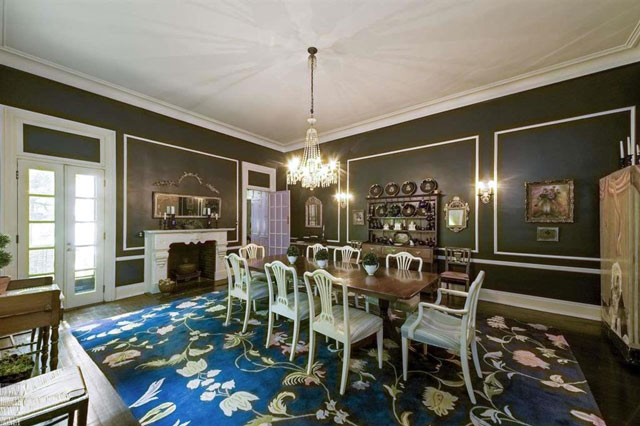
The second floor also has tall ceilings and features seven bedrooms. When the property was first built three of the four bedrooms were for maids, while there was also a front and rear hall – both featured stairways, and the front hall also included an elevator. At the rear of the house were two large sleeping porches – a popular addition to many homes in Grosse Pointe during this era. Sleeping porches became desirable at the turn of the 20th Century. Before the advent of air conditioning a sleeping porch provided an ideal space for sleeping in a screened and furnished area during the warmer summer months. Over the years the sleeping porches have been repurposed and are now a sunroom and a dressing room. The property also has a three car detached garage that includes a carriage house with two bedrooms, bathroom, living room and a kitchen.
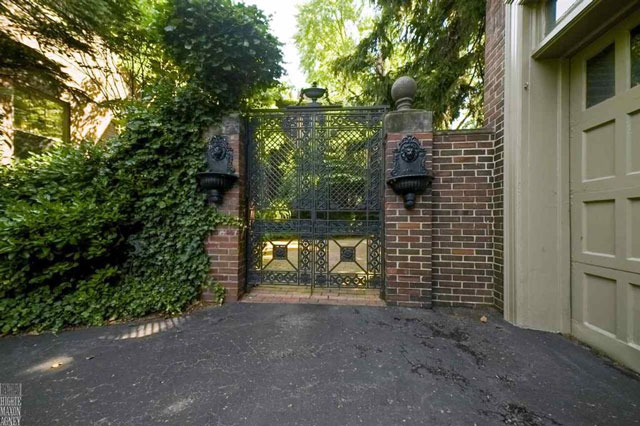
It appears the home was originally built for Fanny Judson (Knight) Butler, widow of William Addison Butler Jr. Born in 1847; Mr. Butler was a prominent banker in Detroit, and president of the Mechanics’ Bank in Detroit. He married Fanny Judson Knight in 1876. Fanny was born in Elkhart, Indiana in 1849. Mrs. Butler, who survived her husband, was described as ‘a lady of natural refinement and culture who never held the advantages of her wealth to herself but spread their beneficent influence in every possible direction. She was constantly extending kindly help to the worthy and needy and her viewpoint concerning the lives of others was never changed by the luxury which was hers’. Source: The City of Detroit, Michigan, 1701-1922; by Clarence Monroe Burton.
From our files we believe Mrs. Butler resided at 333 Lincoln for seven years, until 1925. Mrs. Longyear then purchased property and lived there for five years. Mr. Claude Edmund Delbos and his new wife Marie Hall Fuger became the next owners of 333 Lincoln, in 1931, purchasing the property for $80,000 (around $1.2m today). Ms. Fuger had previously resided at 55 Tonnancour with her first husband Frederick Fuger (who died in 1915). She was the daughter of Mr. Theodore Parsons Hall who owned the elaborate estate called Tonnancour (completed in the late 19th century, which was set on 63 acres of land). Her second husband Claude Edmund Delbos was born in England in 1879. A skilled teacher he taught French, English and Mathematics at Downside Abbey, Bath. In 1910, he moved to the United States and resided in New Jersey for around 15 years, serving as headmaster at the Newman School on Lakewood. Mr. Delbos moved to Detroit in 1925. Aside from being a respected teacher he was also a noted bibliophile, and a recognized painter; his oil paintings were exhibited in Paris, New York and London. Mr. Delbos passed in 1949. Marie continued to live at the property until her death in 1961. A year later in 1962, Eleanor Schneider, a successful interior designer, purchased the home. It was kept in the family for an incredible 58 years and has subsequently been passed down through three generations.
The architect of 333 Lincoln, Gorge W. Graves, was born in Buffalo, New York in 1876. After attending schools in Buffalo he later graduated from Buffalo Preparatory College with degrees in architecture and engineering. In 1906, he moved to Chicago where he resided for two years working as the head of the architectural department of the American Radiator Company. From there he moved to Detroit, and was employed for nearly twenty years at an architectural and engineering practice.
Graves was by no means a prolific architect in Grosse Pointe, which makes his work on at 333 Lincoln all the more special. It is one of three grand homes that he completed on this block between 1910 through to 1918 – the two other properties are 330 Lincoln (completed in 1910) and 300 Lincoln (completed in 1915) – you can read the full story about these two homes by clicking here. Aside from his work on Lincoln Graves also designed:
- 24 Beverly Road (1914)
- 17000 East Jefferson (1914 – demolished in the late 1970’s)
- 1040 Bishop (1923)
- 56 Roslyn (1928)
Outside of Grosse Pointe Graves designed the Findlater Masonic Temple on Lafayette and the now demolished Masonic Country Club, located at the foot of Masonic Boulevard in St. Clair Shores. He was also heavily involved with the Freemasons.
333 Lincoln is one of the grand dames of Grosse Pointe, elegant, dignified, and located on a somewhat distinguished street.
*Photos courtesy of the Higbie Maxon Agney archives unless stated.
Written by Katie Doelle
Copyright © 2020 Katie Doelle

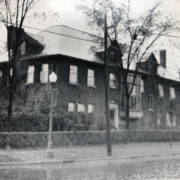
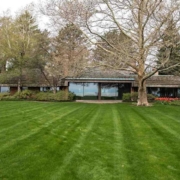
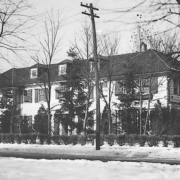
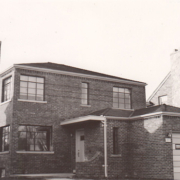
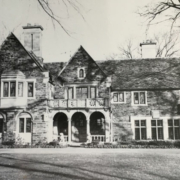
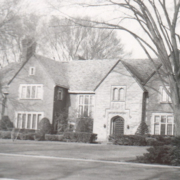
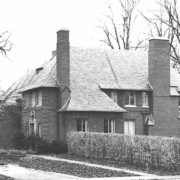

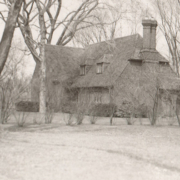
Leave a Reply
Want to join the discussion?Feel free to contribute!