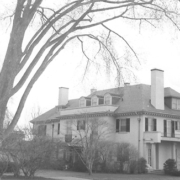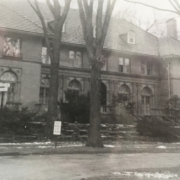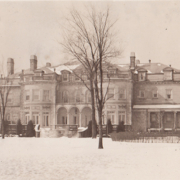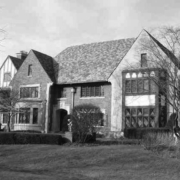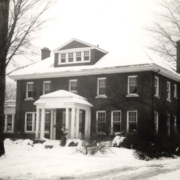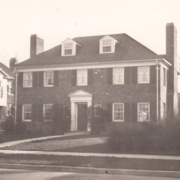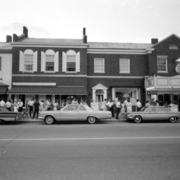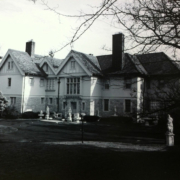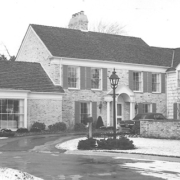Historical Architecture of Grosse Pointe – 8 Carmel Lane
Last week we visited 22 Lee Gate Lane, a one-of-a-kind modern residence designed by Hugh T. Keyes for Robert Hudson Tannahill, a renowned art collector in Detroit, nephew of department store king Joseph L. Hudson, and first cousin of Eleanor Ford, wife of Edsel Ford.
This week we are going to bring you the story 8 Carmel Lane, designed by Albert Kahn in 1912, for prominent businessman Philip H. McMillan. While we have featured much of Kahn’s work in Grosse Pointe, this is one of his projects we have yet to cover.
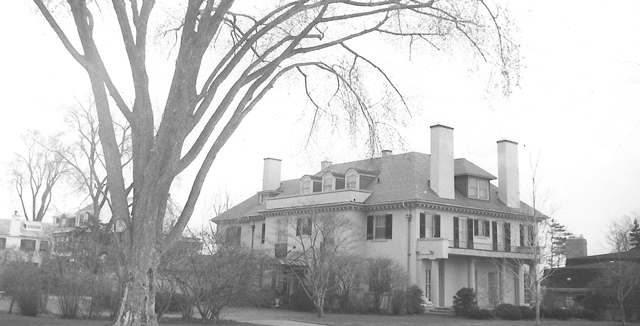
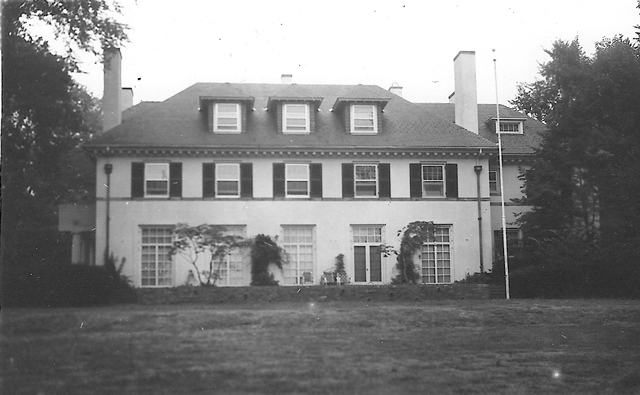
8 Carmel Lane was one of Kahn’s earlier projects in Grosse Pointe, and possibly one of his largest. At the time Albert Kahn was already a well-established architect in the city of Detroit. Under the name of Albert Kahn Associates (the firm he formed with his brother Julius, in 1895) Kahn’s skills were in high demand from wealthy clientele to create stately residences in the constantly evolving affluent suburbs of Metro Detroit. Prior to receiving the commission for 8 Carmel Lane Kahn had already completed numerous residences in the community, including: 81 Lake Shore (a grand Italian inspired residence completed in 1904, for Albert L. Stephens), 17800 E. Jefferson (one of the earliest year round residences to be constructed in Grosse Pointe, for Charles M. Swift – demolished in 1985) “Fair Acres” (completed in 1908, for Henry B. Joy – demolished in 1959), 633 Lake Shore (completed in 1910, for Howard E. Coffin – demolished in 1931), and 99 Lake Shore (the John S. Newberry residence completed in 1911 –demolished in 1956).
The original address of 8 Carmel Lane was 283 Lake Shore, it then became 265 Lake Shore, and finally acquired the address on Carmel Lane. At the time of completion, the 9,232 sq ft mansion was also known as “Elsinore” and was situated on 14 acres. The gigantic twenty-eight room Italian Renaissance style property has a white stucco exterior with Doric columns (on the open terrace at the side), along with beautiful French doors (at the rear of the property) that once opened to a broad terrace with view of the lake. The exterior features huge five-story chimneys, while stone lions once guarded the entrance to the terrace. The interior contains many wonderful architectural elements that were associated with residential projects by Albert Kahn. Plaster molds of leaves, berries and scrolls decorate the formal 20’ x 24’ sq ft dining room, along with a hand-carved Italian marble fireplace that Kahn had imported from Italy. Meanwhile, decorative plaster work provides a key feature in the 20’ x 34’ sq ft living room. Also, on the main floor is an 18’ x 21’ sq ft paneled library along with a 16’ x 22’ sq ft open terrace, and a brass elevator. In total the property once had eleven bathrooms and ten bedrooms – the five main bedrooms were located on the second floor (four had fireplaces), while five additional bedrooms were located on the third floor. The home also had Western Electric intercoms installed in 1912, along with bells for the houseman, garage, pantry, and the maids. It is reported Kahn installed a tunnel at the property that had two entryways in the basement and ran around the perimeter of the house (it is not clear if the tunnel still exists). It is reported “Elsinore” is estimated to have cost $600,000 to build (around $17m today). Source: Heritage magazine, 1986. Color images courtesy of Katie Doelle.
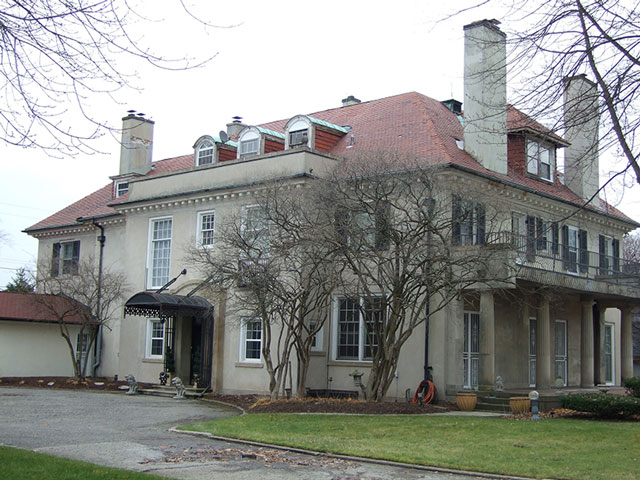
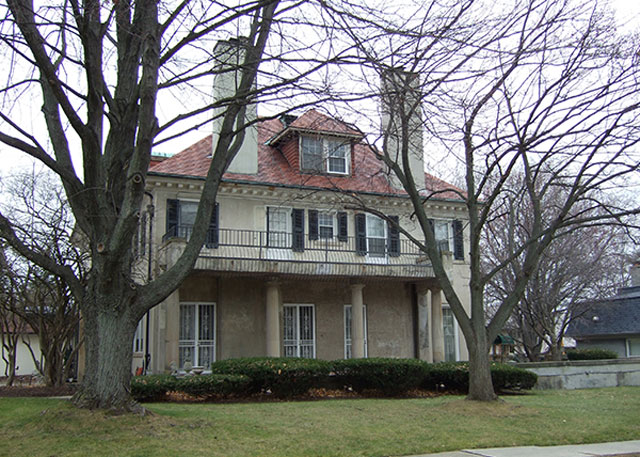
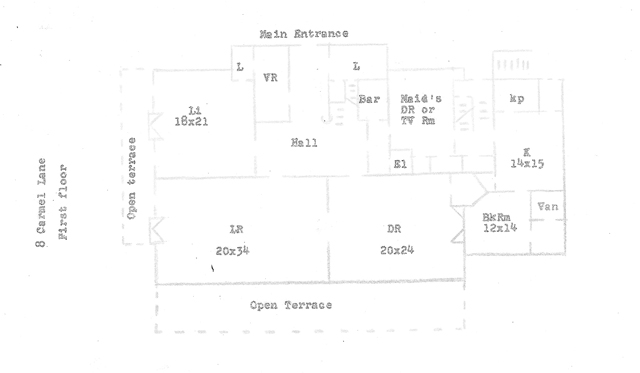
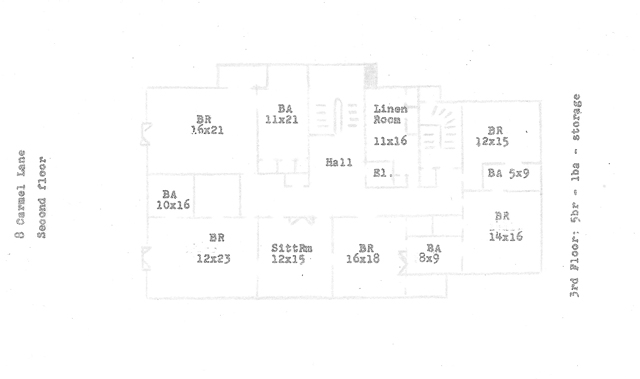 The original owner, Philip McMillan, was born in Detroit, 1872. He was the son of Senator James McMillan (who resided 99 Lake Shore “Lake Terrace”. James McMillan played a key role in developing the residential growth of Grosse Pointe, and industrial growth in Detroit – you can read the full story of Lake Terrace by clicking here. Philip McMillan graduated from Yale. In 1895, he continued his studies at Harvard Law School. Three years later he was admitted to the bar in New York State, before returning to Detroit in 1899. That same year he married Elizabeth (Elsie) Anderson in Washington D.C.
The original owner, Philip McMillan, was born in Detroit, 1872. He was the son of Senator James McMillan (who resided 99 Lake Shore “Lake Terrace”. James McMillan played a key role in developing the residential growth of Grosse Pointe, and industrial growth in Detroit – you can read the full story of Lake Terrace by clicking here. Philip McMillan graduated from Yale. In 1895, he continued his studies at Harvard Law School. Three years later he was admitted to the bar in New York State, before returning to Detroit in 1899. That same year he married Elizabeth (Elsie) Anderson in Washington D.C.
On his return to Detroit Mr. McMillan became partner in the law firm of Wells, Angell, Boynton & McMillan. At the time he was also the trustee of the large McMillan family estate. It is apparent Phillip McMillan, during his career, turned his attention to corporate business, holding senior positions at several of Detroit’s more prominent organizations. At the time of his death, in 1919, he was president of the Detroit & Cleveland Navigation Company, the Pontchartrain Hotel Company, the Monarch Steel Castings Company, and the Park-Manor Development Company, vice-president of the D. M. Ferry Seed Company and the Detroit Creamery Company, and secretary and treasurer of the Detroit Free Press and the Packard Motor Car Company. Mr. McMillan was also a founding investor in the Packard Motor Car Company during its inception in 1902. Source: findagrave.com
Over the years the 14 acres “Elsinore” was once situated on has been subdivided, and its once perfect view of the lake has gone, partially blocked by the properties that have been built on the once huge front lawn (between 1966 – 1976). Part of the original lot remains – a twenty-five-foot-wide strip of land runs from the house, behind the newer homes down to Lake Shore. Meanwhile, the original garage did (or still does) belong to anther home at the end of Carmel Lane. Source: Heritage magazine, 1986. Historical image courtesy of “Buildings of Detroit” by William H. Ferry.
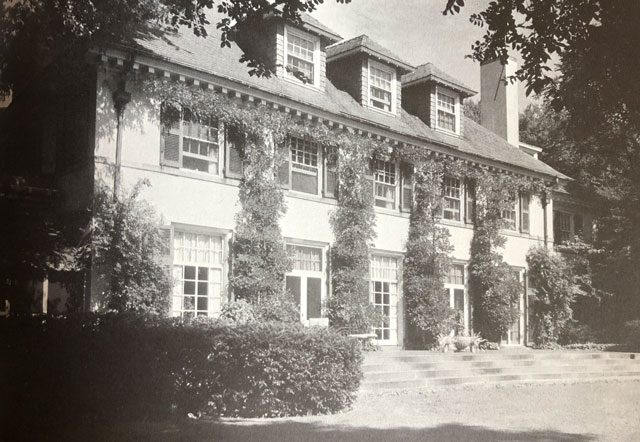
Given that Mr. McMillan passed in 1919, it is not clear how long Mrs. McMillan continued to reside in the home. We do know, (based on Information in The Social Secretary 1924), the property was owned by Mr. and Mrs. Albert L. Stephens. In 1960, (the address of the property was 265 Lake Shore) the residence was owned by Henry Chandler and was listed for sale; however, it is also not clear when the property was subdivided. Given that many of the homes on Carmel Lane were constructed from 1965 onwards it is believed the land must have been sold around this time – possibly by the then current owner Mr. R. Palombit (who purchased 8 Carmel Lane in 1963). In 1975, 8 Carmel Lane, (its new and current address) was purchased by Alfred and Maria Provenzano. It is reported the Provenzano’s did not know the property was an Albert Kahn design and only discovered its historical provenance a year later when they found their house in the book ‘Buildings of Detroit” by William Hawkins Ferry. Source: Heritage magazine, 1986. It appears the Provenzano family owned 8 Carmel Lane until 1995, at which point is it reported (by Heritage magazine, 1986) the couple had spent over a quarter of a million dollars on repairs and renovations.
8 Carmel Lane is a legacy of the superb homes Kahn brought to Grosse Pointe – from the modest to the monumental. Given that so many of Kahn’s work has been razed, this Italian Renaissance home, once set on 14 acres, is a lasting reminder of the larger mansions that once graced Lake Shore.
*Photos courtesy of the Higbie Maxon Agney archives unless stated.
Written by Katie Doelle
Copyright © 2021 Katie Doelle

