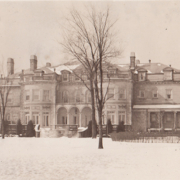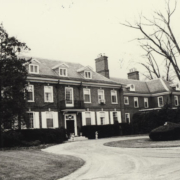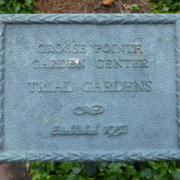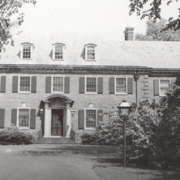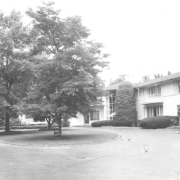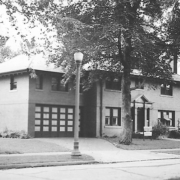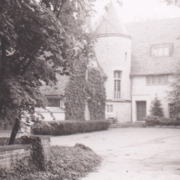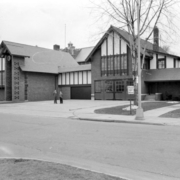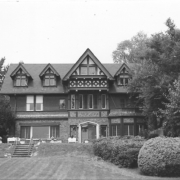Historical Architecture of Grosse Pointe – 15520 Windmill Pointe
Happy 2024!
In the last post of 2023, we visited the Mid-Century Modern “Holiday Houses” on Shelborne in Grosse Pointe Farms. The Ranch style homes were designed by William F. Baker and built by Cox & Baker during the 1950’s and 60’s, a significant period in modern home design. The “Holiday House” event was held annually in the fall. For our first post of the new year, we are going to stop by arguably one of the most prestigious homes in the Grosse Pointe communities – 15520 Windmill Pointe, designed by Alpheus W. Chittenden in 1903.
Aside from being a beautiful Georgian Revival Mansion this home is particularly special given that it was originally located at 8192 East Jefferson Avenue, on the river in the prestigious community of Indian Village. It was then relocated in 1928, to Windmill Pointe, Grosse Pointe Park. Image courtesy of Library of Congress (taken between 1900 – 1910).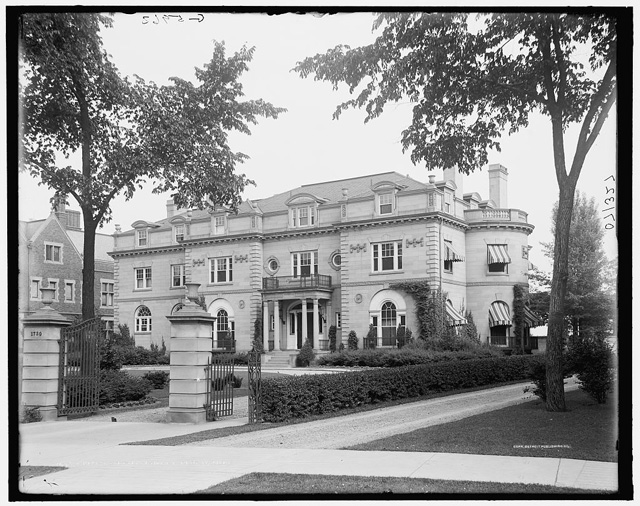
The property was commissioned by John B. Ford, the grandson of entrepreneur Captain John Baptiste Ford who founded the Pittsburg Plate Glass Company in 1883, along with the Michigan Alkali Company in Wyandotte in 1893. The substantial wealth generated by Captain Ford resulted in his grandchildren becoming some of Grosse Pointes wealthiest residents – all five grandchildren built grand estates on Lake Shore:
- Stella Ford (husband Joseph Scholtman) commissioned “Stonehurst”, located at 500 Lakeshore. It was one of the first great mansions built on Lake Shore in the early twentieth century.
- Hetty Ford (husband Elmer D. Speck) resided at “Fairholme”, located at 585 Lake Shore
- Nell Ford (husband Dr. Harry N Torrey) built “Clairview”, located at 575 Lake Shore
- Emroy Ford Jr. lived at 485 Lake Shore.
15520 Windmill Pointe is a grand 10,500 sq ft home. It was designed by Alpheus Chittenden, a fine architect who was one of the first architects in Detroit, at the turn of the century, to embrace a Georgian architectural approach. Born on February 24, 1869, Chittenden trained at the Massachusetts Institute of Technology and then continued his education in Germany. During his career he was known for his grand mansions, country estates, Georgian revival residences, and his flawless attention to detail. In late 1903, Chittenden formed a partnership with Charles Kotting, a Dutch born architect. During their 13 years together, they created several ‘landmark’ buildings in Detroit including the Detroit Boat Club’s building on Belle Isle, the office building at the Detroit Stove Works plant, along with some prestigious homes in Grosse Pointe including:
- 35 McKinley – 1909
- 16608 E. Jefferson –around 1910 (demolished in 1951)
- 16460 East Jefferson – 1911
- 28 Beverly Road – 1912
- 17805 East Jefferson – 1913 (demolished during the 1950’s)
- 16900 E. Jefferson –1913 (demolished in 1988)
- 16096 Essex – 1914 (demolished in 1970)
- 421 Lake Shore – 1914 (demolished)
- 43 McKinley – 1915
- 1014 Bishop – 1915
- 393 Washington – 1915
- 4 Rathbone – 1917
Chittenden designed 15520 Windmill Pointe (8192 East Jefferson Avenue) in the Georgian Revival style, however, there have been suggestions the design encompassed components of a Mediterranean approach. The exterior of the house features an abundance of limestone with an array of fine architectural details such as quoins (cornerstones), and modillions (ornamental brackets under the roof line). The symmetrical design accommodated a grand central entrance, numerous windows, along with multiple dormers on the third floor. The roof was green tile. Meanwhile the back of the property featured stunning archways, multiple tall windows, and a large rear terrace with a curved stairway leading to the garden. It has been suggested when the home was first located in Indian Village, “the original river façade was far more ambitious than that of the structure once it was moved to Windmill Pointe. There were two large terraces, an open southern exedra terminating with a summer house, and a flanking, enclosed, plate gall-roofed conservatory exedra.”
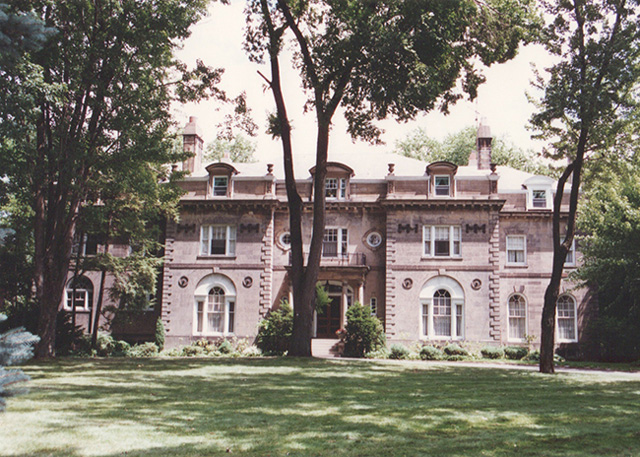
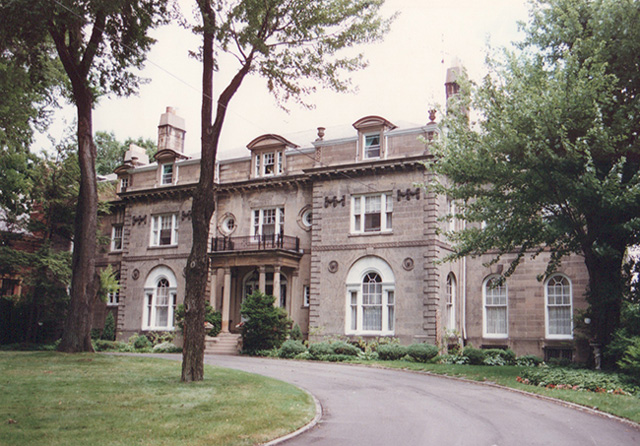
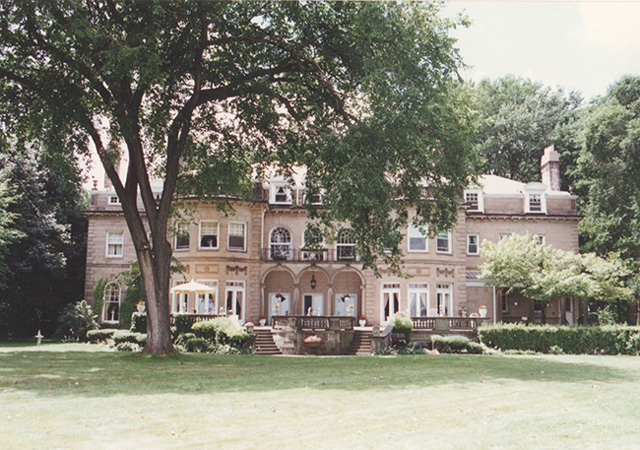
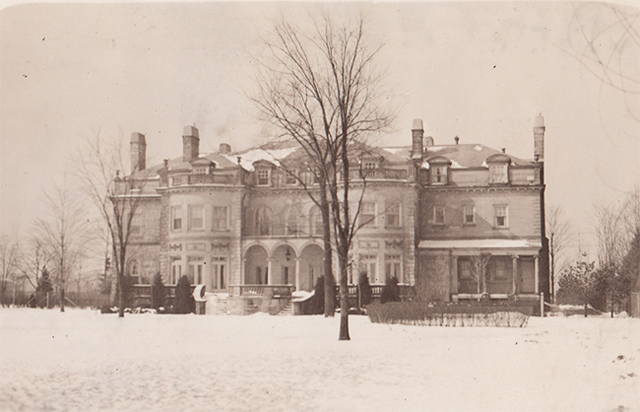
Inside the property many of the rooms are oval shaped, with curved walls, and elaborate plasterwork. There were also several large fireplaces, an impressive foyer, and a grand sweeping staircase. We understand in 1912, a rectangular addition replaced the semi-circular writing room. This allowed the second-floor bathroom to be enlarged. Source: Dr. Thomas Brunk, president of the Saarinen (Michigan) Chapter of the Society of Architectural Historians. Images courtesy of: Grosse Pointe Historical Society (taken in 1904).
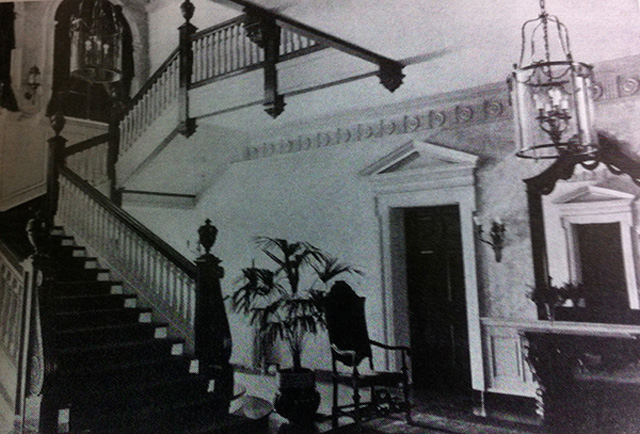
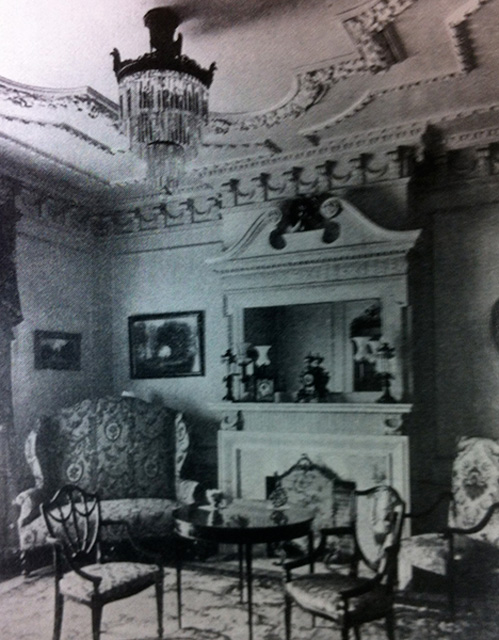
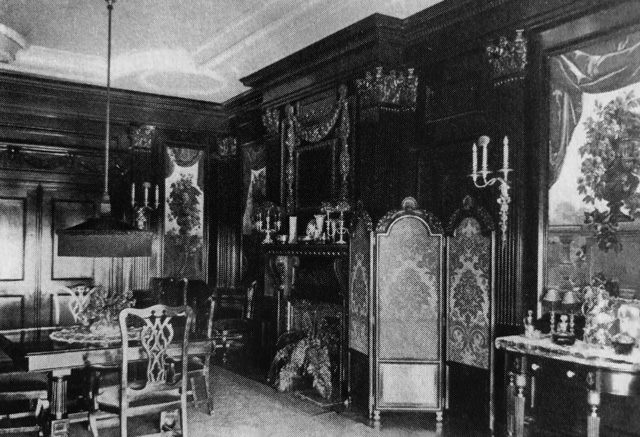
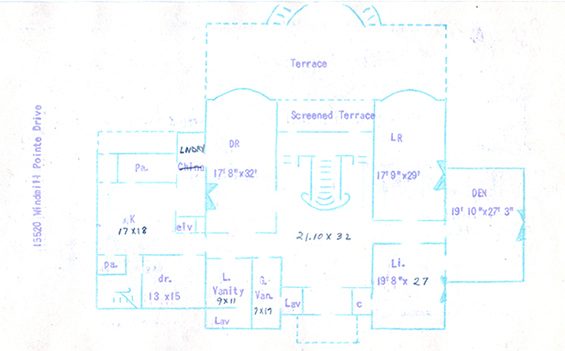
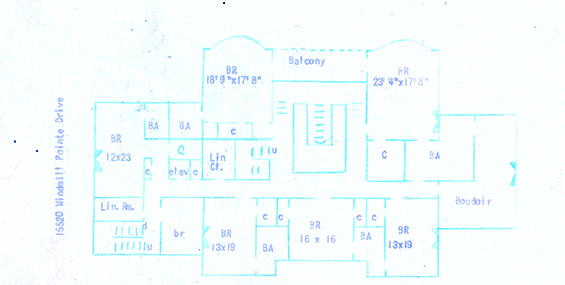
By 1928, John B. Fords’ son and daughter-in-law, Frederick, and Esther Ford (daughter of Pewabic Pottery’s co-founder Horace J. Caulkins), inhabited the house and during that year they made the monumental decision to move the property from Indian Village to Windmill Pointe. Contrary to rumors the house wasn’t floated via barge up the Detroit River, it was moved to its new home by truck (confirmed by Dr. Brunk). Charles Kotting, the former partner of Chittenden, was selected to supervise the relocation. It is unclear whether the floor plan remained the same after the move. Frederick and Esther Ford lived in their newly relocated home on Windmill Pointe from 1929 – 1951. Image courtesy of Wayne State University Digital Collections (taken in 1929).
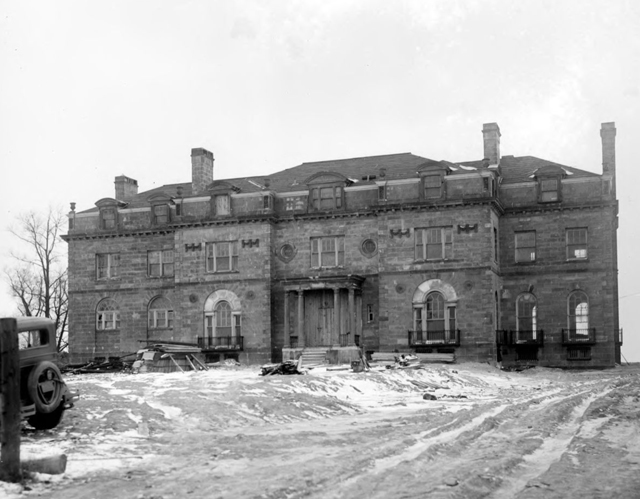
The house is a beautiful example of some of the superb mansions that can be found on Windmill Pointe Drive and is just one of the many homes in Grosse Pointe that has an interesting story to tell.
*Photos courtesy of the Higbie Maxon Agney archives unless stated.
** Research, information, and data sources are deemed reliable, but accuracy cannot be fully guaranteed.
Written by Katie Doelle
Copyright © 2024 Katie Doelle

