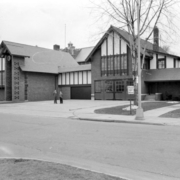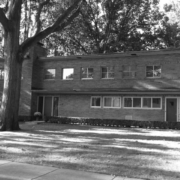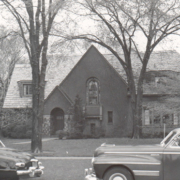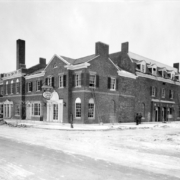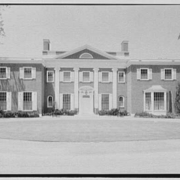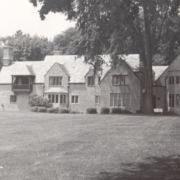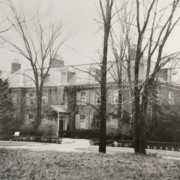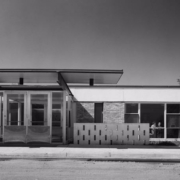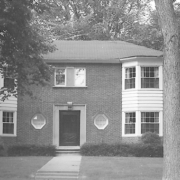Historical Architecture of Grosse Pointe – GP Farms & City Municipal Buildings
Last week we began a series on the superb municipal buildings in community – beginning with the history of the structure in Grosse Pointe Park designed by George J. Haas, completed in 1918. This week we continue with our presentation as we stop by the municipal buildings in the Farms and the City, both of which have a very different story to tell. As we mentioned last week, in general, the term “municipal building” means any enclosed building or structure owned or leased and occupied by the town for the purpose of providing municipal services. Several of the structures in Grosse Pointe were designed by some of the more distinguished architects in Detroit.
Grosse Pointe Farms:
The structure in Grosse Pointe Farms was the second earliest municipal building to be completed in the community, located at 90 Kerby Road. Built between 1915-1916, it was designed by the Detroit based firm of Mildner & Eisen, who were noted designers in the city during the early 20th century. It would be fair to say the design is quite unusual – it has elements of a Tudor inspired approach, featuring sharp angles, noticeable gables, and prominent timbers associated with the Tudor approach, with the light-colored stucco between each timber. However, the red tile roof is an uncommon element in the Tudor style.
The photo below is from an issue of The American Architect (Jan-June 1917). It is apparent over the years the structure has undergone extensive alterations – the second photo is courtesy of digital.library.wayne.edu (1965), and the third photo is courtesy of Katie Doelle (2023). As with most of the municipal buildings in the area the site is also the location of the fire and police departments.
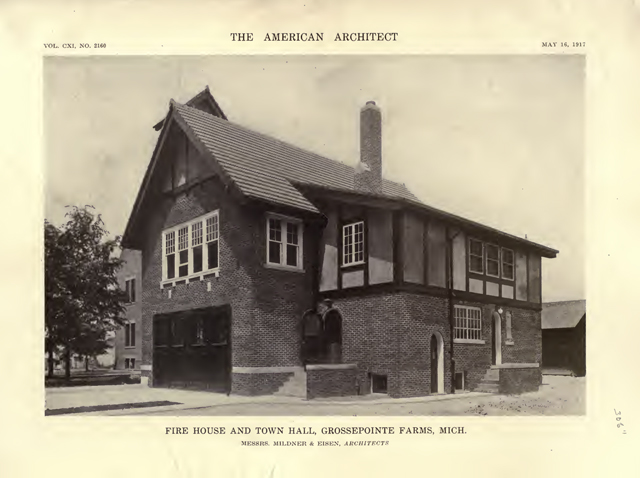
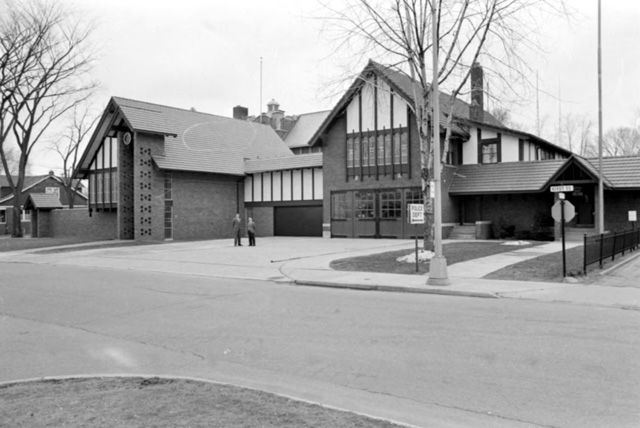
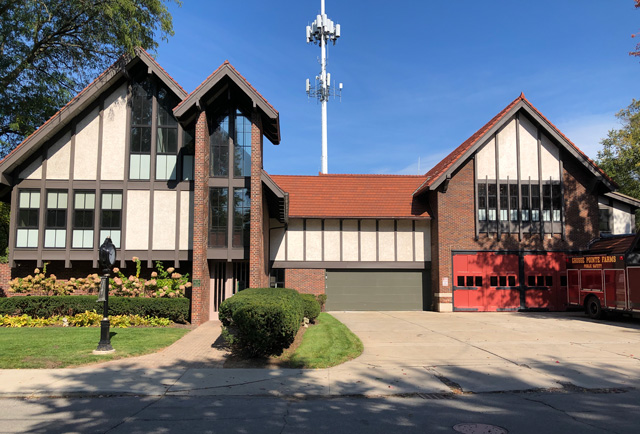
The architects of the building, Richard Mildner and Adolph Eisen, were associated with the design of brewery buildings in both the United States and Canada. However, they also completed multiple commercial buildings and residences. Mildner was born in Germany, 1871, and moved to the United States with his family in 1885. He was educated and trained in Detroit. His partner, Aldoph Eisen, was born in Switzerland, 1878, and arrived in the U.S around 1882. We understand Eisen spent his entire career as an architect in the Detroit area. It is reported Mildner and Eisen formed their partnership around 1906, together they created some striking buildings in Detroit, including the Goeschel Building, the Pochelon Building, the Garage Building, the Deaconess Hospital, and the Monumental Works of Otto Schemansky & Sons. In Grosse Pointe the duo worked on several projects together during the early 20th Century, including:
- 16004 E. Jefferson (1907)
- 32 McKinley Place (1909)
- The Grosse Pointe Farms municipal building (1915/16)
- 1034 Devonshire (1919)
- 726 Westchester (1927)
- 189 Cloverly (1927)
Grosse Pointe City
It appears the site of Grosse Pointe City’s municipal buildings dates to between 1920 – 1924, when the plot of land was acquired during this period. Based on an article in Grosse Pointe Civic News (October 1924) it was reported “in 1920, a piece of land 115 by 587 feet was purchased on Maumee Avenue as the site for municipal buildings. Three years later the corner lots that adjoined the property at Maumee and Neff Avenue was purchased.” The article also explains how the site began to develop and take shape in 1924, “a further step was taken October 2nd toward the realization of the proposed municipal center for Grosse Pointe Village (the Village was incorporated as a city in 1934) when bids were opened for the construction of a garage and storehouse on the municipal site bounded by Maumee, Neff, and St. Clair Avenue.” It acknowledged three companies submitted bids, with N. E. Desrocher having the lowest bid of $8,817.000 (around $158,000 today) – the city’s budget to construct the garage and storehouse was $10,000.
The article explains “the garage and storehouse will be of brick construction, one – story high, 30 feet wide by 100 feet long. Space will be provided for housing all motor vehicles, except those of the fire and police departments, and for the storing of all supplies. In the past heads of departments have been forced to store municipal supplies and equipment on their private property. The problem of providing additional space for the departments of Grosse Pointe Village has been considered for some time. The village trustees have in mind the erection of a municipal building, on this site, large enough to house the police and fire department and administrative offices. The present garage and storehouse will be at the rear of the completed unit.” It was also reported that at the time “no definite plans for the construction of the municipal building had been made. However, it was the aim of the village trustees to erect a structure in keeping with the character of the community. It was intended for the building to face Maumee Avenue and was planned so that it would not be objectionable to adjoining residents.”
The municipal building(s) in Grosse Pointe City have undergone multiple changes over the years. The photo below is courtesy of: digital.library.wayne.edu (1961).
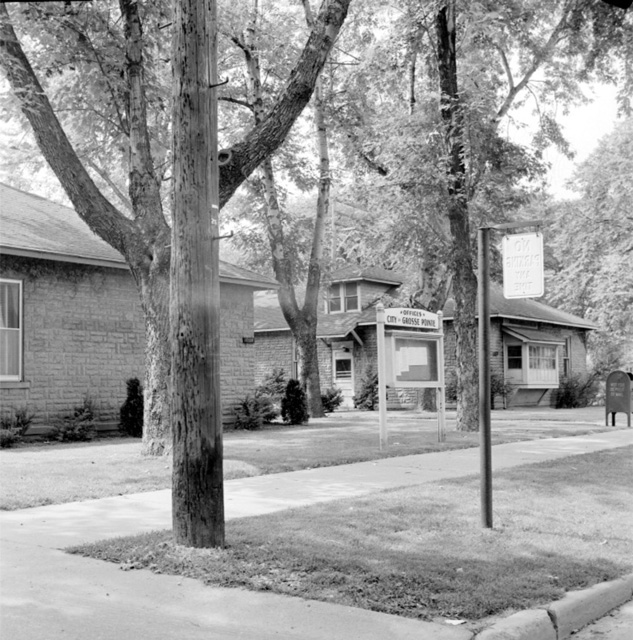
Today the court and council chambers are in a different building to the city offices, while the Public Safety Department is now located at 17320 Mack Avenue – Photo courtesy of Google.com.
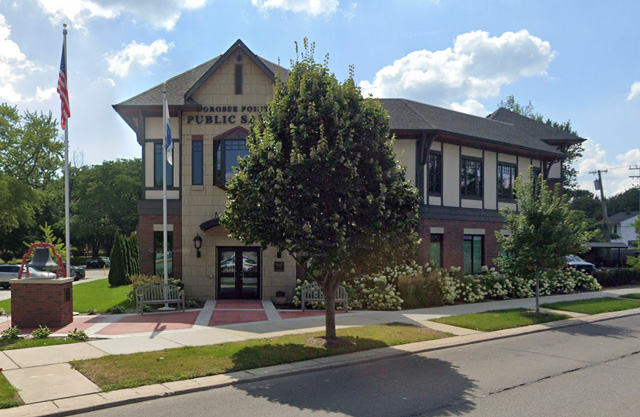
The new building for the court and council chambers (17145 Maumee Avenue) was dedicated in 2021. In honor of the older Public Safety Department building that had been on the site, the large doors, that allowed access for the emergency vehicles, were kept as part of the new design – Photo courtesy of Google.com.
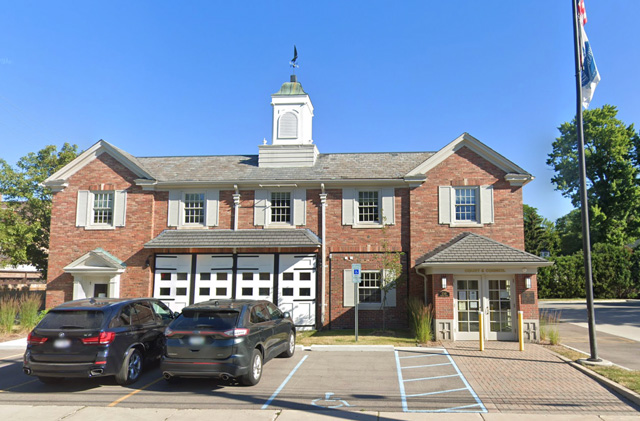
To the right of the property is city hall (17147 Maumee Ave), designed by Robert C. Wakely Jr., the building was completed during the 1990’s – photos courtesy of Google.com and Katie Doelle. Meanwhile the department of public works building is located at the rear of the site – Photo courtesy of Katie Doelle.
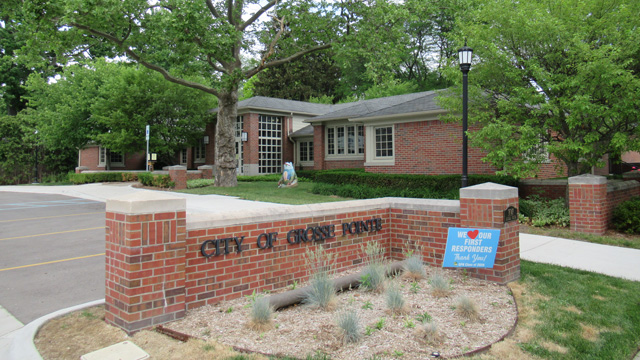
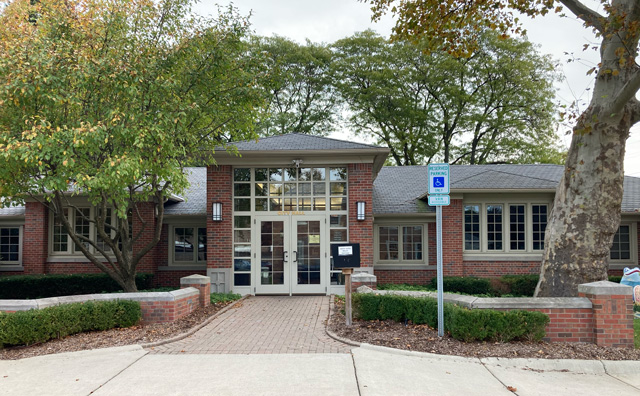
Next week we will be concluding our series on the Grosse Pointe municipal buildings as we look at the structures in Grosse Pointe Woods, along with the oldest facility in the community – the splendid Albert Kahn designed structure in Grosse Pointe Shores.
*Photos courtesy of the Higbie Maxon Agney archives unless stated.
** Research, information, and data sources are deemed reliable, but accuracy cannot be fully guaranteed.
Written by Katie Doelle
Copyright © 2023 Katie Doelle

