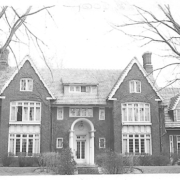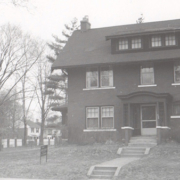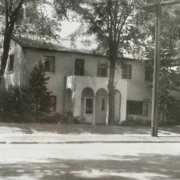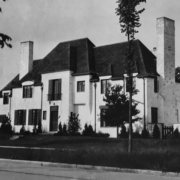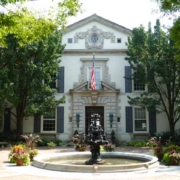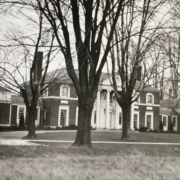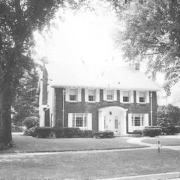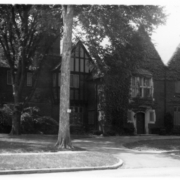Historical Architecture of Grosse Pointe – Architect F. Gordon Pickell
Last week we presented the history of the Crowley family and the two stunning homes on Lakeland that were once owned by Joseph and Daniel Crowley – 203 and 243 Lakeland.
This week we stay on Lakeland to look at the work of respected architect F. Gordon Pickell. Mr. Pickell not only designed the magnificent 246 Lakeland, but he also created two fine homes on University Place.
F. Gorden Pickell was born in Jackson, Mississippi on February 3, 1881. He studied architecture in New York, Philadelphia and London. It is believed he began his architectural career in Philadelphia, where he worked for several firms, before relocating to Detroit around 1909. He quickly became a respected architect in the city and became the first president of the American Institute of Architects (Michigan) when he was elected for a two-year term, 1914-1915. It is reported in the document The Story of AIA Michigan(published 2008-2009), Mr. Pickell, at some point during his career, “left the AIA society for business, to become the owner and manager of the Hotel Gordon. He passed away on March 27, 1949. Image courtesy of: cdn.wildapricot.com
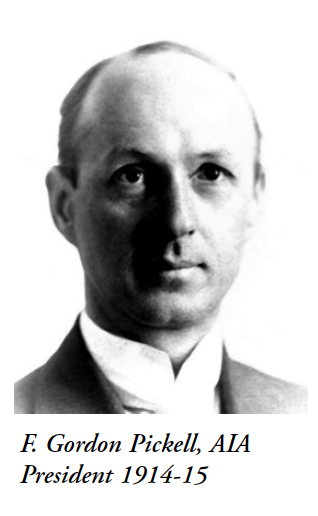
246 Lakeland was designed in 1913, for Mr. and Mrs. Frederick C. Shipman, an attorney and real estate broker. Created in an English architectural style, this striking 6,682 sq ft home, known as “Twin Gables”, was located on three lots. The front of the home features an abundance of varying sized windows and a striking tile roof. Arguably the defining feature are the twin gables, located either side of the entranceway. Prior to 1970, the main floor of the property had a living room, a huge dining room, breakfast room, a library, and a sunroom. Upstairs there were four main bedrooms, a large sitting room, two smaller bedrooms for maids, and a huge sleeping porch. Sleeping porches were a popular addition to many homes in Grosse Pointe during this era. Before the advent of air conditioning a sleeping porch provided an ideal space for sleeping in a screened and furnished area during the warmer summer months. Over the years many sleeping porches, as is the case with 246 Lakeland, were repurposed and enclosed to make them a permanent space. The third floor had three further bedrooms and a playroom, while the three-car garage also had a 3-room apartment for the chauffeur. Image of Mr. Shipman courtesy of: Library of Congress
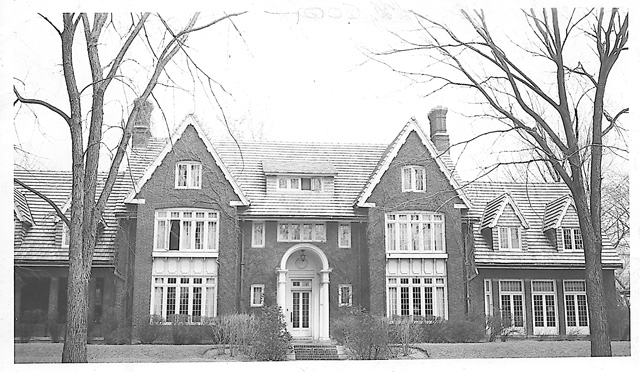
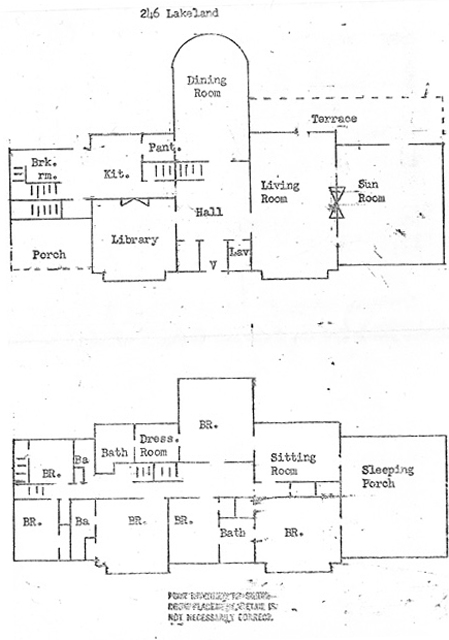
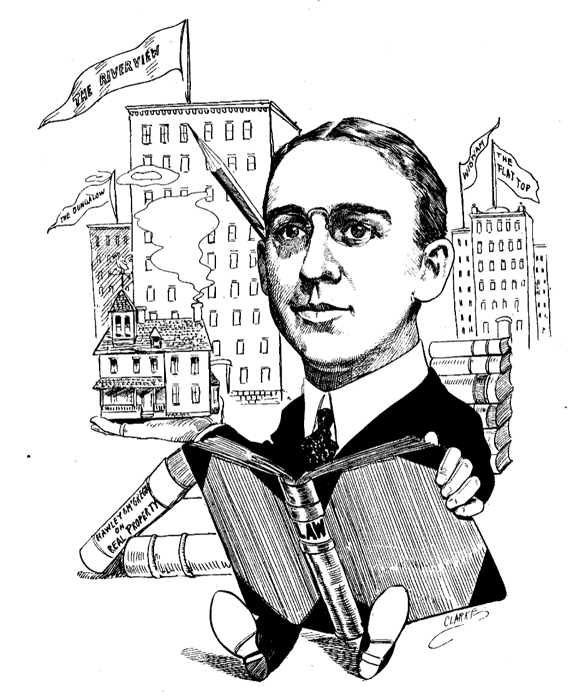
345 University Place was also completed in 1913, for Ernest Mead Baker and his wife Lorraine Stroh, who were married in June 1909. This 6-bedroom English Manor style home is quite different to many of Mr. Pickell’s other projects. By 1930, Mr. and Mrs. Baker had moved to a residence in Detroit, shortly before Mr. Baker passed in March 1934.
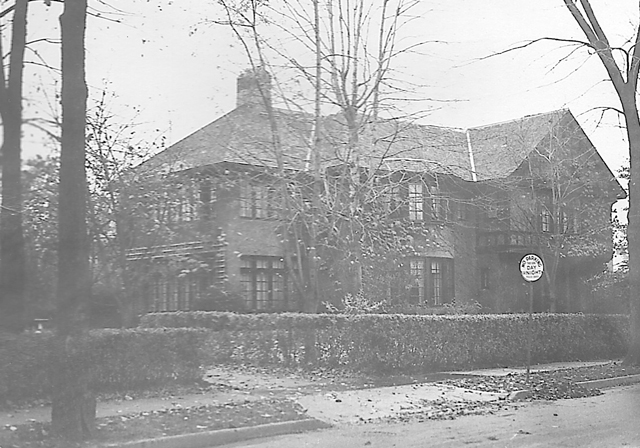
354 University Place was built in 1914, for Charles Bagley DuCharme – The DuCharme’s were a well-known family in Detroit. Charles’s father, Charles A. DuCharme, was a wealthy Detroit hardware dealer and former president of the Michigan Stove Company. The 4,570 sq ft 5-bedroom residence is a Colonial Revival style home with a hip roof, an abundance of windows, exquisite brickwork, with two large chimneys on the left-hand side of the home.
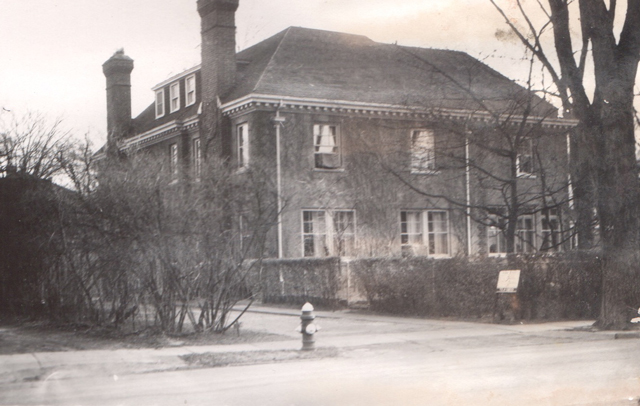
In 1923, the home was purchased by Mr. and Mrs. Howard Bonbright, a highly regarded auto designer for the Briggs Manufacturing Company. Based on information in our files, we understand the Bonbright’s, in 1927, had to virtually rebuild their home after a fire severely damaged the property.
We also understand from notes in our files, the upkeep on the residence (during the early 1930’s) was high due to the need of having a man to maintain the coal furnace, the coal water heater, and the coal heater in the garage. At the time it was reported the cost of heating the property with coal was close to $300 a year (around $6,800 today). Also needed was a gardener for at least 2 full days each week during the summer to maintain the beautiful garden that had been designed by nationally renowned landscape architect by Ruth Bramley Dean in 1928-29. Images courtesy of Katie Doelle.
By 1934, Howard Bonbright had leased the property to J. B. Ford for $175 a month (around $4,000 today). After J. B. Ford’s lease had expired, Mr. and Mrs. Bonbright listed the property for sale on September 1, 1937. The Bonbright family then moved to 30 Touraine, Grosse Pointe Farms. By the end of September, 354 University was in the hands of another prominent owner, Frank Palms Book, a descendent of one of Grosse Pointe’s Oldest families. Mr. Book was the son of Dr. James B. Book, a wealthy Detroit landowner for whom the Book Building is named. Frank Book was a leading Detroit real estate developer who helped maintain the Book Estate. His brother was Herbert V. Book was the former owner of 15440 Windmill Pointe, the fantastic French Chateaux (lost to fire in 1978).
Outside of Grosse Pointe, one of the more noted residences F. Gordon Pickell created was 1517 Burns, Indian Village, which was completed in 1915, for Ormund F. Hunt.
F. Gordon Pickell enjoyed a productive and successful career. While he wasn’t as prolific as some architects during the early twentieth century, he was a respected and integral figure in the architectural history of Detroit.
* Photos courtesy of the Higbie Maxon Agney archives unless stated.
** Research, information, and data sources are deemed reliable, but accuracy cannot be fully guaranteed.
Written by Katie Doelle
Copyright © 2024 Katie Doelle

