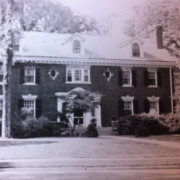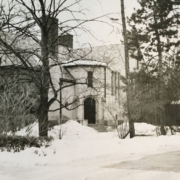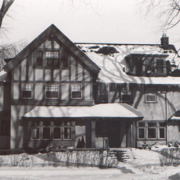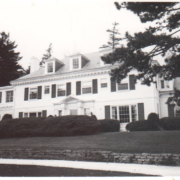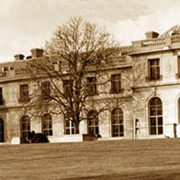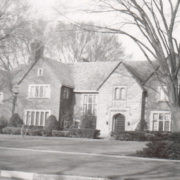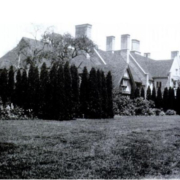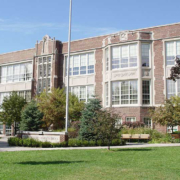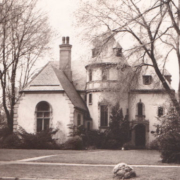Historical Architecture of Grosse Pointe – Classic Colonial Beauty –1014 Bishop Road.
Take a walk up Bishop Road in Grosse Pointe Park. It is a collection of architectural styles, a myriad of classic designs and a compilation of some of the finest homes in the Park, created by Detroit’s leading architects in the early 20th century.
The road runs from Lake St. Clair, crosses over E Jefferson Avenue, St Paul, Charlevoix and comes to an end at Mack Avenue. The 1910’s and 1920’s brought the first wave of homes to Bishop, Kensington and Yorkshire and with them a collection of top-notch designers, including J. Ivan Dise, George W. Graves, Don L. Kinsey and Leonard B. Willeke.
In the first block, from Jefferson, is house number 1014, the first house to be built on Bishop. It was designed by the architectural partnership of Alpheus Chittenden and Charles Kotting, a Detroit based firm that was founded in 1903. During their 13 years together Chittenden and Kotting worked predominantly in Detroit’s elite neighborhoods’ such as Indian Village and Grosse Pointe, designing the Detroit Boat Club on Belle Isle.
Their work here in Grosse Pointe included many stunning homes including 15520 Windmill Pointe, two additional homes on Bishop, and two large residences on McKinley Place – 35 and 43 – to name but a few.
The project at 1014 Bishop began in 1914, when Harry C. Walker, president of the Walker & Co, an Outdoor Advertising Company based in Detroit, commissioned the duo to design a home for his family on Bishop.
The Colonial Revival style home is 6,300 sq ft, constructed of brick with a slate roof. It was positioned in such a way to ensure the home had maximum impact when coming up the street, however it is not clear if the house had a view of the lake when it was built.
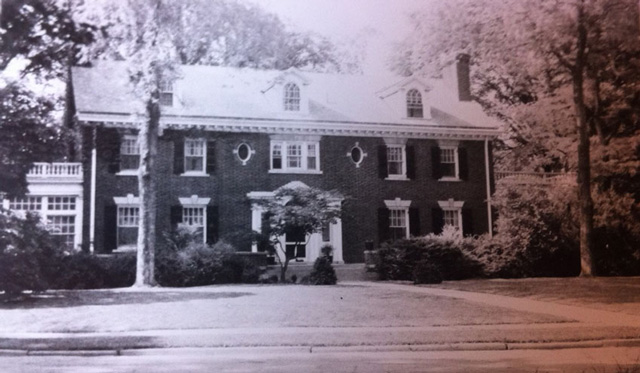
The impressive façade is mirrored by the striking interior, which includes 8 bedrooms, 4.5 baths, 5 fireplaces, a wrap around porch and terrace, along with quarters for staff and an additional staff apartment over the garage.
Upon entering the home you are greeted by a large hallway with many impressive decorative elements, including a large staircase featuring a grand bow window. The living room (20’ x 30’) is flanked by a large sun room (14’ x 30’) while the dining room (19’ x 25’) provides access to the spacious kitchen (13’ x 25’) featuring a butler’s pantry (13.5’ x 7’) and a porch on the side of the house. The second floor contains five bedrooms; the third floor contains 2 additional bedrooms for the maids, along with a large open space, which was probably used for storage when the house was first built. A back staircase comes down from the third floor allowing staff access to the kitchen without having them travel through the main house. It is believed some of the rooms dedicated for staff had double lock doors and the staff were allocated individual keys depending on their level of access.
When the house was built, it contained several pieces of innovative technology including a refrigeration system (powered by a pump in the basement), electric sconces in the living room, double hung windows with insulated glass along with a car washing facility in the garage.
The Walker family resided in the house until 1921 and since then the house has had a list of impressive owners, including Oscar Webber (president of J.L Hudsons) and Emil Stroh (president of the Wabash Portland Cement Co and son of the brewery mogul Bernhard Stoh).
1014 Bishop is a handsome residence; it takes its place as part of the rich history of famous owners and noted architects that have graced the street since the first part of the twentieth Century.
We would like to thank current owners Bill and Renee Krebs for letting us feature their wonderful home. It is great to see a house that contains so many of the original features and one that has been so meticulously and sensitively maintained.
*Photos courtesy of the Higbie Maxon Agney archives unless stated.
Written by Katie Doelle
© 2015 Katie Doelle

