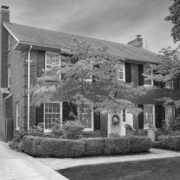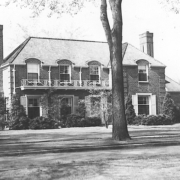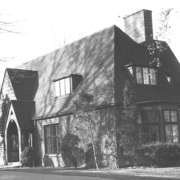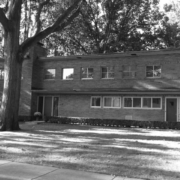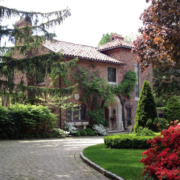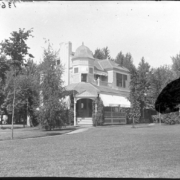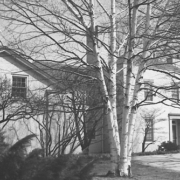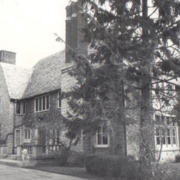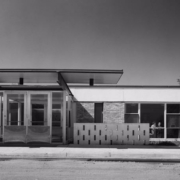Historical Architecture of Grosse Pointe – Colonial Revival Architecture
Last week we explored 470 Washington. This uniquely styled 2,754 sq ft English Tudor home was completed in 1918, by architect J. Will Wilson for himself and built by the H. A. Jones Construction Company. What makes this property architecturally distinctive is the steep shingle thatched roof – a unique feature on numerous homes in the Grosse Pointe communities.
This week we delve into the history of Colonial Revival Architecture, one of the most popular architectural styles throughout Grosse Pointe. Colonial Revival architecture has been described as one of the most widespread and well-known residential architectural trends in America’s history. The approach was particularly popular from 1910–1930, ‘during this period the Colonial Revival movement was ascendant, with about 40% of U.S. homes built during this period in the Colonial Revival style’. Source: Wikipedia.
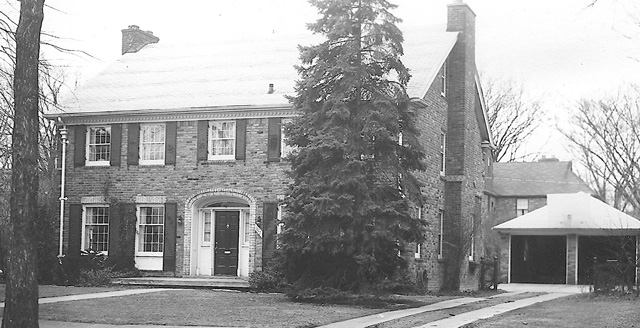
The beginnings of the Colonial Revival style are often attributed to the Centennial Exhibition of 1876, ‘which reawakened Americans to the architectural traditions of their colonial past’. Colonial Revival architecture also included house styles introduced by British, French, Spanish, and Dutch settlers in early America. Fairly small numbers of Colonial Revival homes were built between 1880–1910, a period when Queen Anne-style architecture was dominant in the United States (source: Wikipedia). However, around the beginning of the 20th Century Colonial Revival approach began to become popular throughout the United States and would remain so until the mid 1950’s. Throughout this period the style continued to evolve.
A typical Colonial Revival home is rectangular and symmetrical with a steeply pitched side-gabled roof – the most popular style. Other commonly used roof styles that feature on colonial homes are barn-like gambrel roofs with dormers (on Dutch Colonial Revival homes) and hip roofs (where all four sides of the roof slope down toward the walls). In general, a Colonial Revival home is usually two-story and built from brick or wood, or a combination of both. The front door is frequently centered – the most common and popular approach. In this instance, the front door is a grand affair with a notable decorative element. Options included: a paneled door flanked by sidelights, a pediment supported by pilasters, a modest portico with columns, and/or decorative brick work accenting the entrance. The windows on either side of the front entrance tended to be six-over-six double-hung or in some instances a projecting bay window was a key feature on the first floor. On the second floor (above the entrance), in many cases, there is a general configuration of five windows. Commonly all the windows (on the first and second floor) have matching shutters in a color that contrasts with the house itself.
Colonial Revival homes built between 1910 and 1955, tended to be professionally designed and often boast interesting architectural details fashioned from highly durable materials. Source: wentworthstudio.com. Throughout the United States the popularity of the style began to recede during the 1950’s. While Colonial Revival homes continued to be constructed, the designs bore a more simplified form. They have remained in high regard ever since.
Center entrance Colonial Revival homes were a popular approach with many of Detroit’s leading architects who designed homes in the Grosse Pointe communities from 1910 through to around 1950. There are countless fine examples throughout the area. A standout builder of Colonial Revival homes in Grosse Pointe was Wilbert Calhoun. He had a stellar reputation for building classically styled center entrance Colonial Revival properties in Metro Detroit during the 1930’s and 1940’s. It is reported “Calhoun Colonials” were extremely popular and were incredibly well built. Some of his superb Colonial Revival work in Grosse Pointe includes:
- 1158 Bedford – designed by Paul Paine, built by Wilbert Calhoun – 1934
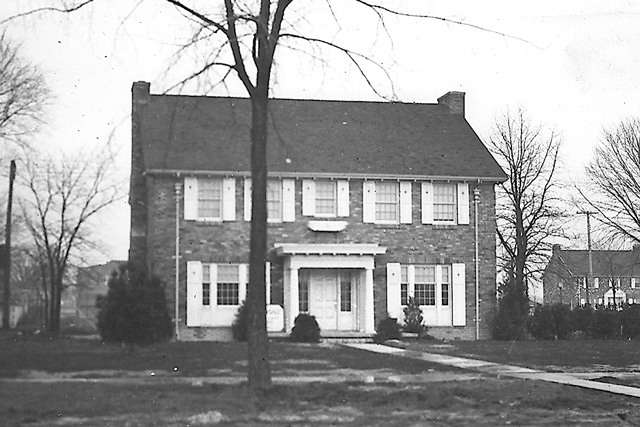
- 1117 Grayton – designed by Paul Paine, built by Wilbert Calhoun – 1934

- 324 McMillan built in 1935 – designed by Merritt and Cole – 1935
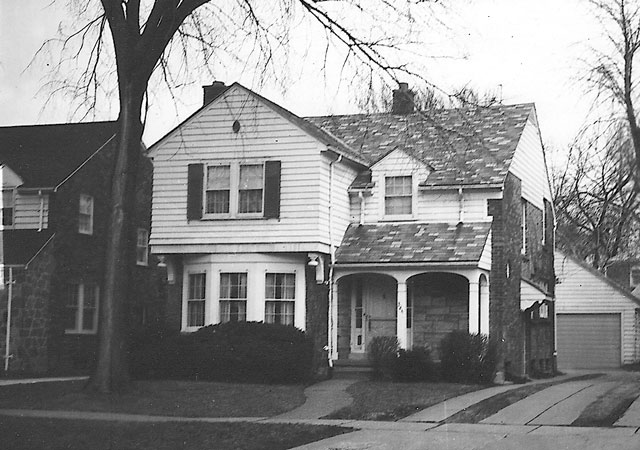
Based on an article in the Detroit Free Press, 1935, we understand 324 McMillan was built as a ‘Better Style Home’ – part of the Detroit Better Housing Program. The program was sponsored by the Detroit Committee and the Federal Housing Administration. The article explains that 324 McMillan was a collaboration of eight local builders – George E. Argo, J. J. Berger, Guy E. Moffit, Walter H. Mast, Edward V. Monahan, James J. Monahan, M. H. Decker, and Wilbert Calhoun.
- 924 Grand Marais – built by Wilbert Calhoun – 1936
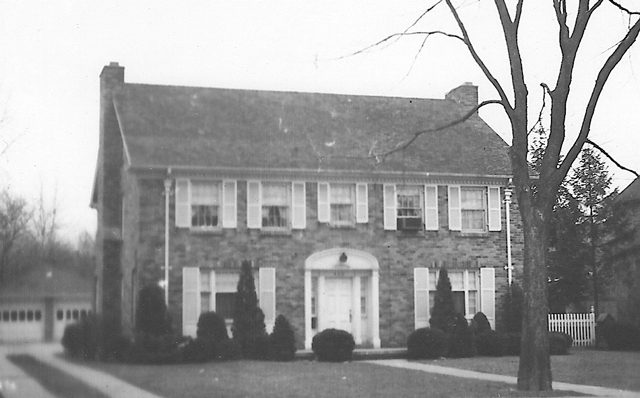
- 871 Grand Marais – built by Wilbert Calhoun – 1936
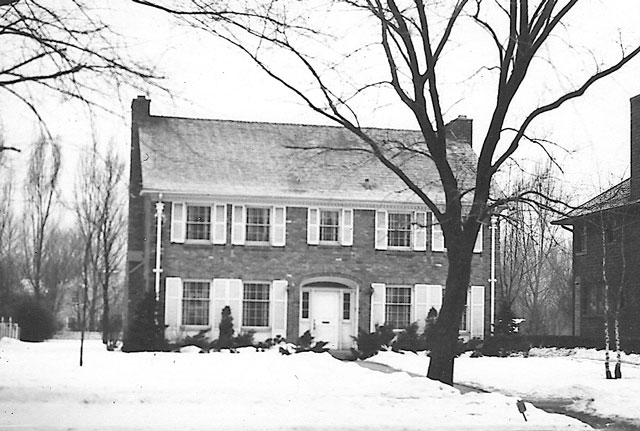
- 402 University Place – built by Wilbert Calhoun – 1937 (image courtesy of google.com)
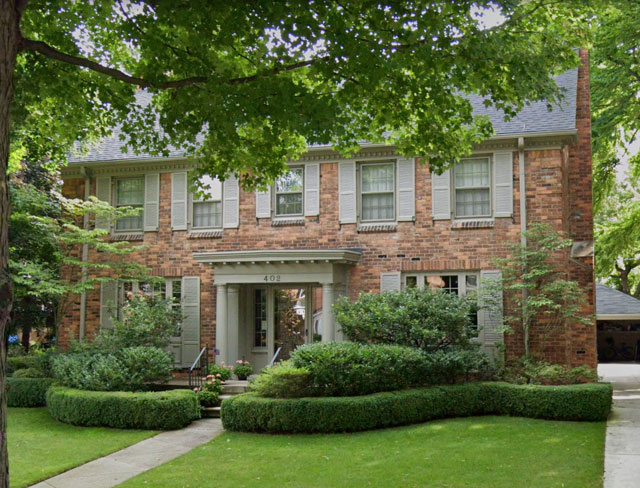
- 545 Lakeland – built by Wilbert Calhoun – 1939
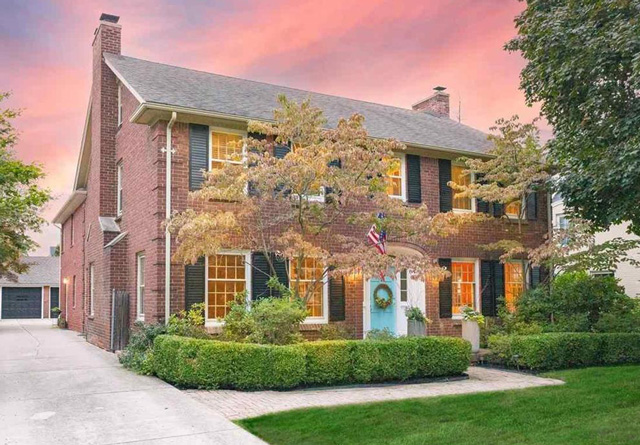
- 1039 Yorkshire built in 1941(image courtesy of realtor.com)
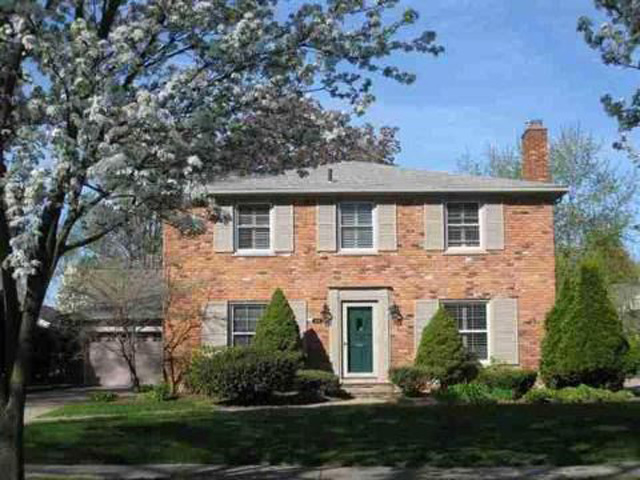
Aside from building his favored Colonial Revival homes Wilbert Calhoun also built numerous residences in various architectural approaches during the 1930’s. This included two further homes on Lakeland (that were completed in 1939) along with:
- 607 Lincoln built in 1930
- 741 Trombly built in 1937
- 954 Balfour built in 1937
- 537 Lakeland built in 1939
- 549 Lakeland built in 1939
There are some fabulous examples of Colonial Revival style homes in and around the Grosse Pointes. This architectural style, in essence, provided the backbone to the architectural boom the area witnessed during the late 1920’s and beyond. There are some sublime examples on display, many of which have some very interesting architectural details.
*Photos courtesy of the Higbie Maxon Agney archives unless stated.
Written by Katie Doelle
Copyright © 2021 Higbie Maxon Agney & Katie Doelle

