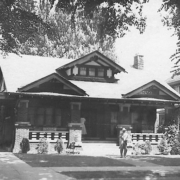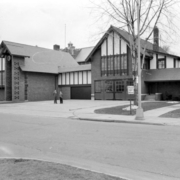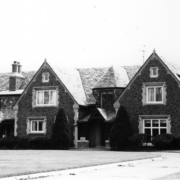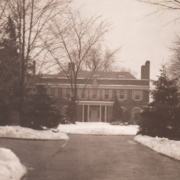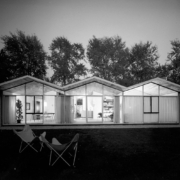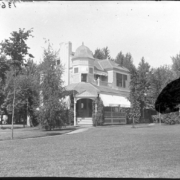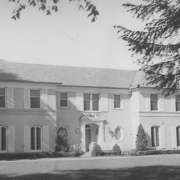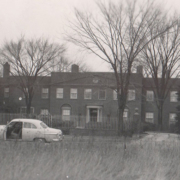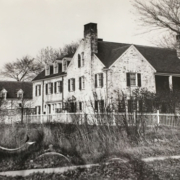Historical Architecture of Grosse Pointe – Grosse Pointe’s Craftsman Homes.
Last week we explored the work of Hugh T. Keyes on Woodland Place. Keyes not only designed one home, 5 Woodland Place, he was also hired to transform two existing older residences – 7 and 2 Woodland Place – to make them more suitable for modern living.
This week we would like to present some fine examples of Craftsman style homes that can be found around the Grosse Pointe communities.
The American Craftsman style came to fruition towards the end of the 19th century. It is an American domestic architectural style, inspired by the Arts and Crafts movement in Europe. Prior to its emergence Victorian and Shingle style homes were particularly popular in Grosse Pointe and in many parts of the United States. The Victorian and Shingle architectural styles were created to ‘show off the advances in American manufacturing and innovation of the industry with their over-the-top and over decorated details in every direction’. The Craftsman movement that followed was a complete opposite to this approach, moving towards simpler forms, emphasizing hand-worked finishes, and focusing on details. Source Housebeautiful.com. Based on an article on Wikipedia we understand ‘the name “Craftsman” was appropriated by the philosopher, designer, furniture maker, and editor Gustav Stickley, whose magazine “The Craftsman” was first published in 1901. The article on Wikipedia explains ‘The Craftsman began publishing and selling house plans, which made what Stickley considered to be superior home design available to the masses. Stickley, in particular, hit a chord in the American populous with his goal of creating modest homes for a rapidly expanding American middle class, embodied in the Craftsman Bungalow style’. The Craftsman approach remained popular until the 1930s. However, the style has continued with revival and restoration projects. Source: Wikipedia.
Typical traits of Craftsman style homes include:
- Low-pitched roof lines, usually a gabled roof
- Deeply overhanging eaves
- Exposed rafters or decorative brackets under the eaves
- Wide front porch beneath an extension of the main roof or front-facing gable
- Tapered, square columns supporting the porch roof
- Shingle roofs and siding
- Hand-worked materials with decorative elements such as brackets, lintels, and rafters
- Dominant horizontal lines
Three excellent examples of Craftsman styles homes in Grosse Pointe include the following residences:
844 Barrington – completed in 1922.
This stunning residence was designed and built by the Hopper, McAllister Corporation for Harry L. Volk – a senior manager at the Volk Stamp and Pencil Company in Detroit. Born in 1894, Mr. Volk resided at 844 Barrington with his father Henry, his wife Gertrude, and his daughter Mary (born in 1927).
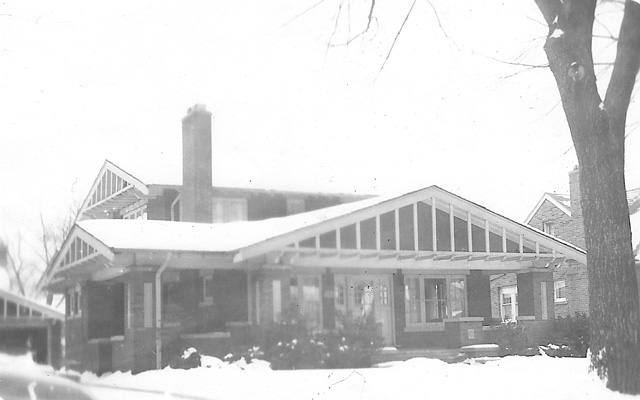
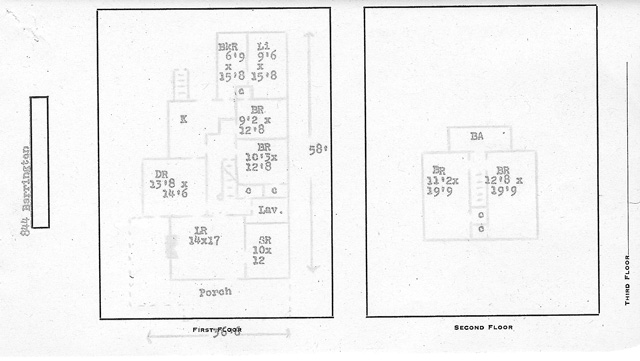
The 2,405 sq ft property displays many typical features one would expect to find in a Craftsman style home. The central entrance leads to the hall that provides access to all the rooms on the main floor – including the 14’ x 17’ sq ft living room, two bedrooms, a 13’ x 14’ sq ft dining room, a 9’ x 15’ sq ft library, and the 10’ x 12’ sq ft sun room. Two further bedrooms are located on the second floor, which is vastly different in size to the main floor. The interior features 8.5’ ceilings, hardwood floors, scrolled mahogany woodwork, and carved walnut moldings. It is apparent the home was increased in size during the 1930’s. Gertrude Volk listed the property for sale in 1951, for $30,000 (around $300,000 today).
1030 Nottingham – completed in 1924.
H. Hallett designed this beautiful Craftsman style home for Henry Dattner – owner of the Henry Dattner Building Co. The five-bedroom property is arguably one of the best examples of a Craftsman style home in Grosse Pointe. The floor plan is similar to 844 Barrington in that two bedrooms are situated on the main floor, while a further three are located on the smaller second floor. The main floor has parquet floors throughout and includes a 14’ x 24’ sq ft living room, a 14’ x 15’ sq ft dining room, and a 10’ x 13’ sq ft den.
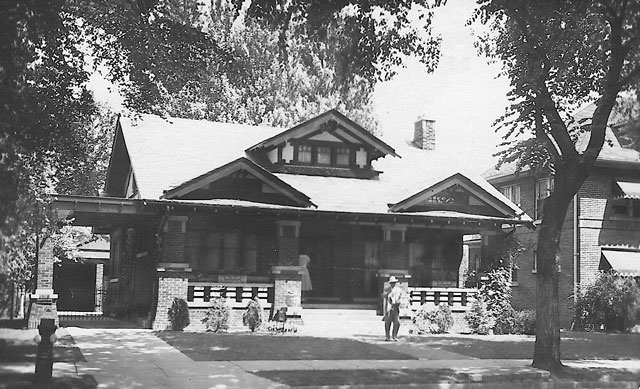
849 Notre Dame – completed in 1926.
This Craftsman styled property is a Sears Catalogue Home, which were sold across the United States between 1908 and 1940. The catalogue presented 370 different models in various architectural styles. 849 Notre Dame was constructed from a kit called the ‘Kilbourne’, No. 17013 (sold under the name of a Sears Modern Home). The front façade is rather handsome and features a large front porch and terrace. The catalogue describes the interior of the ‘Kibourne’ as ‘very modern with an open floor plan and easy to access from one room to the next’. The kit cost $2,554.00 (around $38,000 today), but that did not include the cement, brick, or plaster. The 1,450 sq ft ‘Kibourne’ featured five-rooms and bath, however there was space in the attic to add an additional three rooms for an extra cost of $241.00, which is what the original owners of 849 Notre Dame opted to do. Not only is 849 Notre Dame a wonderful example of a Craftsman style home, it appears this is the only authenticated Sears Modern Home in Grosse Pointe. The photo below is the product page from a Sears Catalogue, which also shows the options that could be purchased for an additional price. Image courtesy of: antiquehomestyle.com
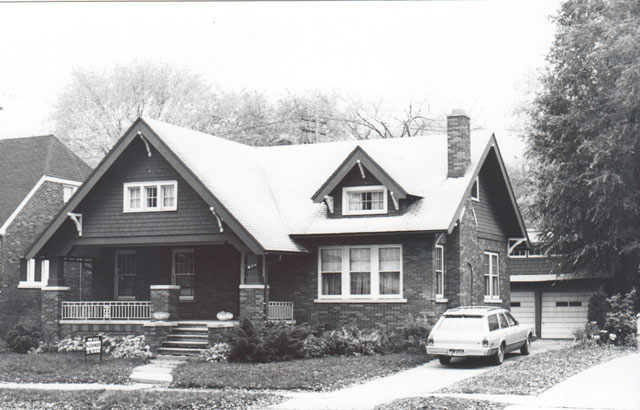
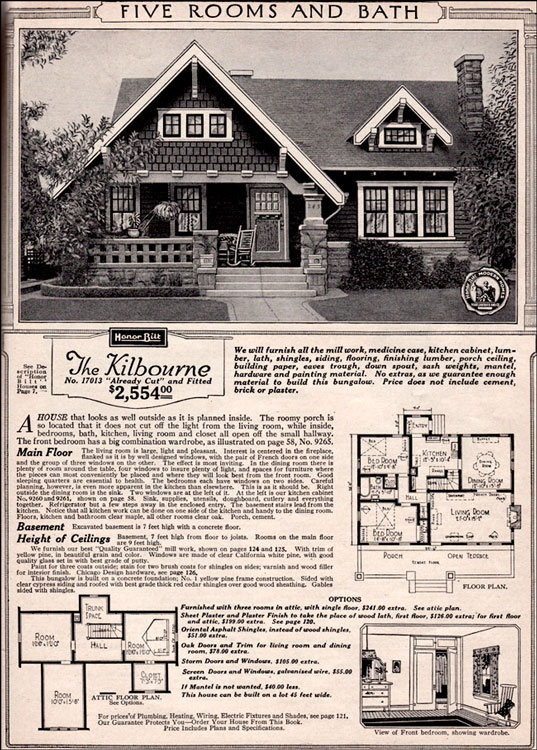
Craftsman style homes gave rise to “planned décor” – built-in furniture, stairways windows, doorways, and floors – all constructed in similar carved and polished wood. It is believed Craftsman style homes greatly affected small house design at the beginning of the twentieth century. The three examples found in Grosse Pointe evoke the charm, decorative elements, and livable buildings this style was known for.
*Photos courtesy of the Higbie Maxon Agney archives unless stated.
Written by Katie Doelle
Copyright © 2020 Katie Doelle

