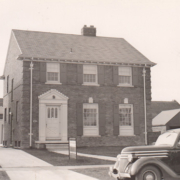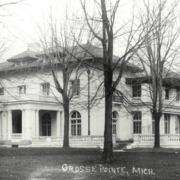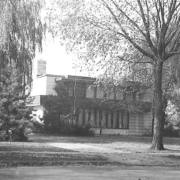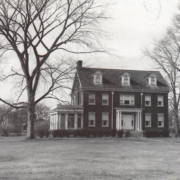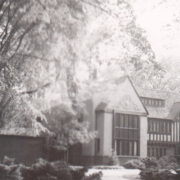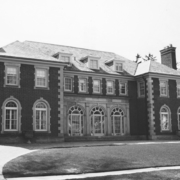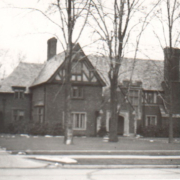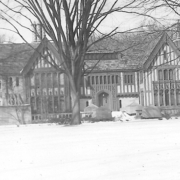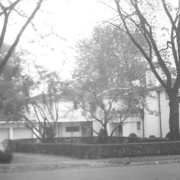Historical Architecture of Grosse Pointe – Homes of the Week
Last week we explored 285 Mt. Vernon (formerly 37 Mt. Vernon), featured in the Detroit Free Press as it’s Home-of-the-Week in November 1936. 285 Mt. Vernon is an excellent example of a 1930’s “modern” family home. This week we stay with the Detroit Free Press Home-of-the Week as we take a more in-depth look at two of the Grosse Pointe homes that were awarded the coveted title, also in 1936.
The 1936 Home-of-the Week recipients varied considerably in architectural style, they included Modern, International, Ranch, Colonial, Tudor, Old-English, and Cape Cod. As previously mentioned, when selecting the properties for the title it appears the architect was not the main criteria, and it was rare for the name of the architect or the builder to be mentioned. Instead, selecting an affordable family size dwelling, with up-to-date features, décor, storage, and conveniences (heating, air-conditioner, and insulation) were the decisive factors. To be a home and not just another house.
Two homes in Grosse Pointe that were honored based on these factors was 223 Merriweather Rd (now 305 Merriweather) and its next-door neighbor 225 Merriweather Rd (now 307 Merriweather). As you will see the two residences couldn’t have been more different in terms of architectural approach. However, what unites them is that they have been designed for the modern American family.
305 Merriweather (formerly 223 Merriweather) – designed and built by Walter Mast
Described as the “House of Personality” by the Detroit Free Press, 305 Merriweather is an 1,850 sq ft American Colonial Farm style house. This architectural approach was incredibly popular in Grosse Pointe Farms for family homes that were constructed in the community during this era. We recently featured another home completed in this style (in 1935) – 324 McMillan. Despite being patterned after American Colonial Farmhouses dating back to the eighteenth century the main focal point of this property (and 324 McMillan) was being “ultra-modern”.
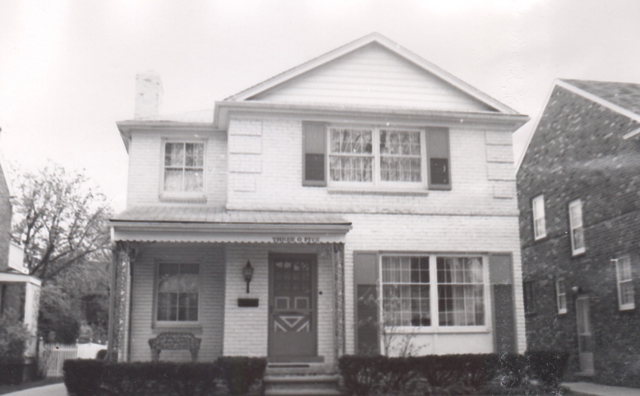
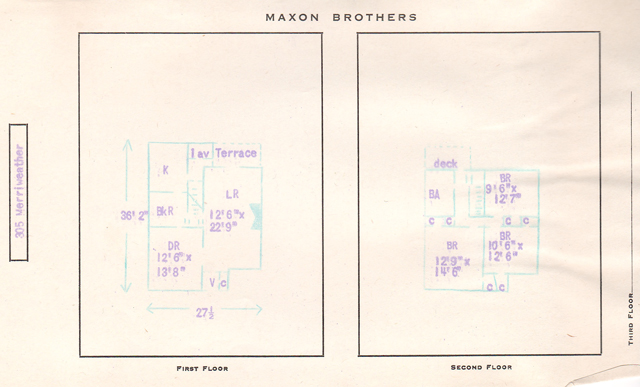
305 Merriweather is constructed from brick with white clapboarding up in the gable. The front elevation features multiple white framed windows with dark blues shutters (a popular choice of color for shutters during this era) either side of the central window. The “quaint” porch, supported by square pillars, added a welcoming feature to the front of the house.
It appears one of the defining qualities of 305 Merriweather when winning the Home-of-the-Week title was the interior décor. The 22’ x 12’ sq ft living room was “solidly paneled, from end to end and from floor to ceiling, in white enameled pine.” “The soft, gray-striped wallpaper blended well with the gleaming wood.” Source: Detroit Free Press (September 20, 1936). The living room also featured pilasters (marking off the fireplace), plaster cornices, and French paneled doors to the rear terrace. The main floor also has several archways leading to both the dining room and the breakfast room. It is reported the design of the kitchen was modelled on a farm kitchen of colonial days – knotty pine paneling, corner cupboards, open shelves, while the “jolly” wallpaper was adorned by repeated scenes of horse drawn cutters flying over snow; of farmhouses, of early steamboats, and trains. Source: Detroit Free Press (September 20, 1936). Despite the subtle gray tones of the wallpaper the floor in the breakfast room, kitchen, and hall were inlaid with tile of buff, red, and black.
Upstairs, the three bedrooms were decorated in soft tones, the wallpaper was a combination of delicate gray, and pastel shades. Much of the upstairs had “gleaming” white enamel woodwork. As with many “modern family homes” from this era storage and built-in furniture were the key components’ to many rooms.
305 Merriweather, as the Detroit Free Press Home-of-the-Week in September 1936, was open daily to the public for a limited time. The open days not only showcased the property itself but the skills and vision of the architect Walter Mast. The house was subsequently purchased by Mr. C. J. Rush. He resided in the house until 1948, when it was sold for $23,000 (around $285,000 today).
307 Merriweather (formerly 225 Merriweather) – architect not known, built by Kitchen Brothers Building Company.
In November 1936, a further Grosse Pointe home was selected for the Detroit Free Press Home-of-the-Week. The article describes one of the key features of the property as being its sense of spaciousness, along with being a comfortable size for the average family.
307 Merriweather is a Colonial style brick built home with a dark green shingled roof, green shutters, and a “noble doorway of classic design that gleamed with white paint.” The interior of the house was described in the article in the Detroit Free Press (November 1, 1936) as having “a feeling of space by its skillful arrangement which actually permits three vistas.” “Standing on the northeast corner of the living room, there is a delightful view through the deep arch to the dining room, through the arch is the sunroom, and still further through a window to the rear wall looking upon the yard.” The second sense of space was achieved “by the long view, from the same space in the living room, through the arch to the entrance hall and to the stairway’s lower landing to a window”. The third sense of space is via the kitchen or dining room, the line of vision “traverses diagonally across the dining room, across the breakfast room and through an arch in the kitchen.” “The view is aided by windows in both rooms that created light, space, and roominess.” An early foray into an open concept floorplan perhaps?
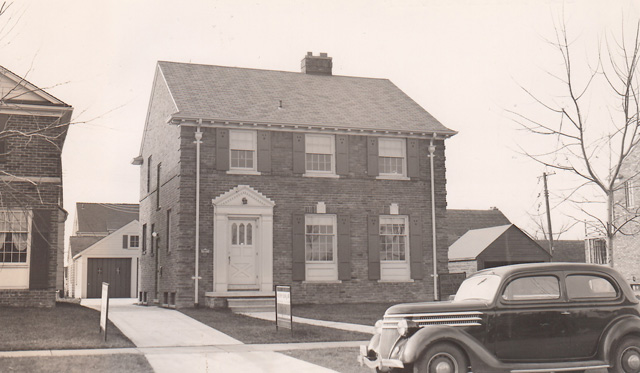
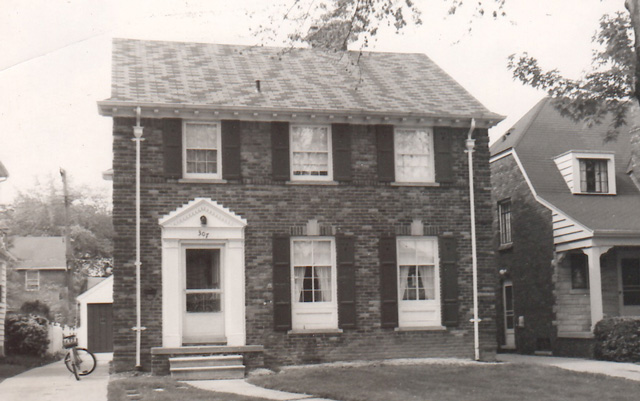
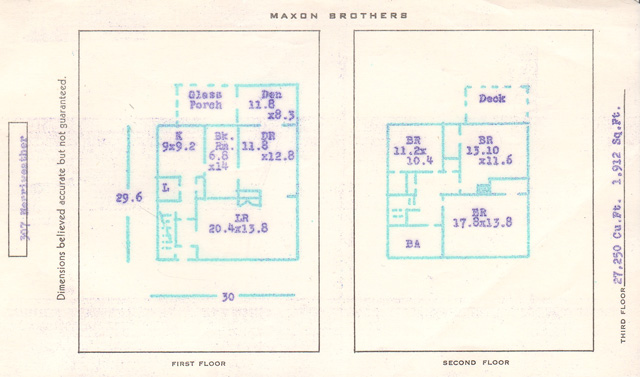
The 20’ x 13’ sq ft living room was clearly intended to be the heart of the home. The space featured a classic white fireplace with a slate hearth and an enameled mantel, built-in shelves, and walls papered in colonial style paper with an ivory back-ground. The “interesting” wallpaper in the dining room had a turquoise hue, the main color in the hallway was ivory, while the breakfast room was finished in soft gray green with wormy chestnut woodwork. In the kitchen, the walls were covered in four-foot gray wall tiles and the enameled cupboards had lacquer red interiors. Upstairs, the three bedrooms were decorated in soft pastel shades – pink, turquoise, and French blue. It appears the use of color in the “modern” homes of the 1930’s was a hot topic in the Detroit Free Press Home-of-the-Week articles.
The house was also open daily to the public for a limited time. It was reported the price to duplicate the house on a lot that was already owned at a different location was in the range of $9,000 (around $193,000 today). 307 Merriweather was sold to James A. Daley on March 1st, 1937, by the company that built the property – Kitchen Brothers Building Company. It appears Mr. Daley listed the house for sale 1942, for $12,500 (around $228,000 today).
The two neighboring Home-of-the-Week properties on Merriweather in 1936 couldn’t have been more different in terms of architectural style It is this variety in design that makes the 1930’s in Grosse Pointe Farms such an interesting time in the community’s development, in terms of its esthetic.
*Photos courtesy of the Higbie Maxon Agney archives unless stated.
** Research, information, and data sources are deemed reliable, but accuracy cannot be fully guaranteed.
Written by Katie Doelle
Copyright © 2022 Katie Doelle

