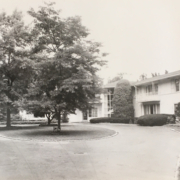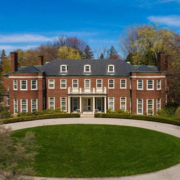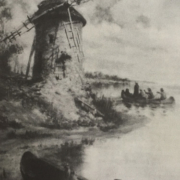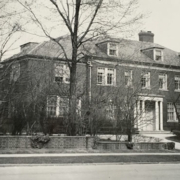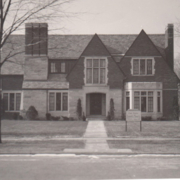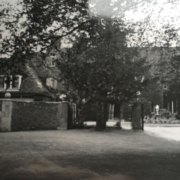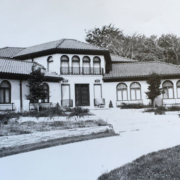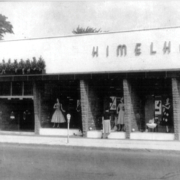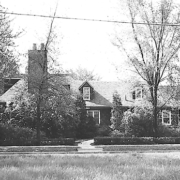Historical Architecture of Grosse Pointe – Hugh T. Keyes Lost Homes on Lake Shore
Last week we explored one of the Modern style homes in Grosse Pointe that has been razed. 41 Lochmoor was completed in November 1936, by the multi-talented Hugh T. Keyes for Lloyd H. Buhs, secretary-treasurer of the Pfeiffer Brewing Company. It was razed during the 1990’s.
This week we continue the story with two more contemporary creations designed by Keyes that have also been lost. Both properties were located on Lake Shore – 707 Lake Shore was demolished during the 1990’s, and 665 Lake Shore was demolished around 2010.
707 Lake Shore was completed in 1938. Set on a large 176’ x 451’ sq ft lot the home was created in a Modern Colonial architectural style. The large 25’ x 18’ sq ft foyer was marble with a circular stairway that led to a sunken living room. The second floor had six bedrooms, and five bathrooms. Image courtesy of Grosse Pointe Historical Society.
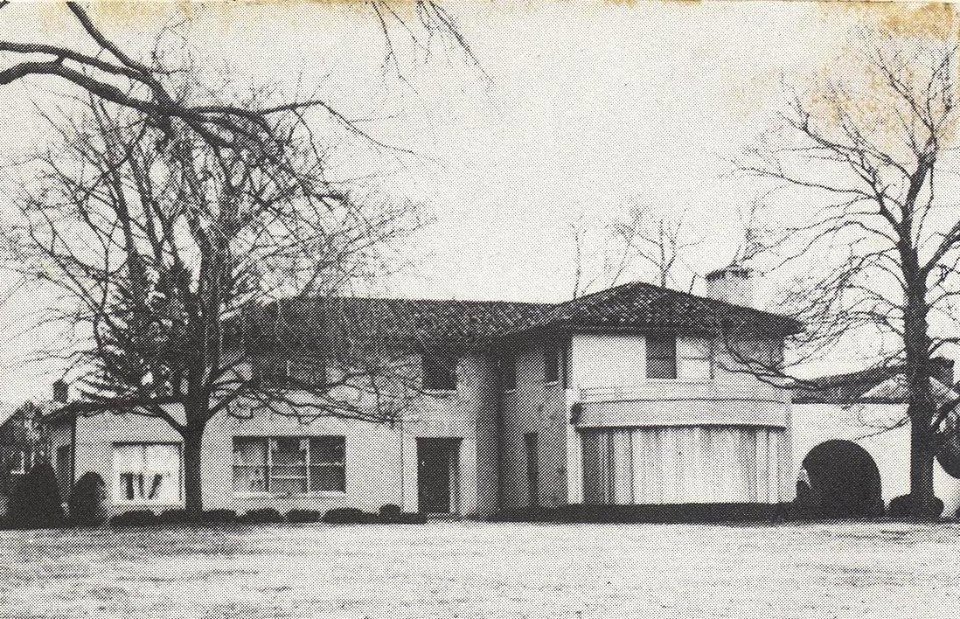
The stunning residence was built for George W. Trendel. The Detroit radio and television pioneer was best known as the producer of both The Lone Ranger and The Green Hornet radio and television programs. George Trendel was born on July 4, 1884, in Norwalk, Ohio. It is reported “he established himself as a tough negotiator, specializing in movie contracts and leases while working as a lawyer in Detroit during the 1920s. In 1946, Mr. Trendle became partners with H. Allen Campbell and Raymond Meurer, forming the Trendle-Campbell Broadcasting Company. In 1949, Trendle hired former MGM film producer Jack Chertok to produce The Lone Ranger television series, in which Mr. Trendle was credited as executive producer. He then sold the rights of The Lone Ranger to the Wrather Corporation for $3 million in July of 1954.” Source: detroithistorical.org. George W. Trendle passed on May 10, 1972, in Grosse Pointe at the age of 87. His stunning home was razed during the 1990s, and a new home was built in its place.
665 Lake Shore was completed in 1951 for Robert Pauli Scherer. Architect Hugh T. Keyes completed the home in his trademark Regency Moderne style. The 7,050 sq ft white brick split-level property was situated on 3 lots that were elevated to make the most of the lake views. The house was in the shape of a crescent, with a stunning two-story wall of glass that faced the lake. The interior had an open floor plan and a sweeping staircase in the center of the home. The main floor featured a large number of rooms including the 30’ x 17’ sq ft living room, a 19’ x 22’ sq ft dining room, a spacious kitchen (23’ x 15’ sq ft), family room (21’ x 22’ sq ft), a library (16’ x 15’ sq ft), a sun room (18’ x 19’ sq ft), a massage room (10’ x 9’ sq ft), and two bedrooms (one of the bedrooms included his and her bathrooms and separate dressing rooms). The second floor had three further bedrooms, and a sitting room. The property also had a heated in ground pool, a four-car heated garage, and a fully equipped metalworking and woodworking shop in the basement.
The owner, Robert Pauli Scherer, was born on October 10, 1906, in Detroit. He was raised and educated in the city. He studied at the University of Michigan, graduating with a B.A. in 1928 and a B.S. in chemical engineering in 1930. After earning his degree, Scherer began working in the pharmaceutical field and became a prolific inventor – during his life Scherer was granted 52 patents. Source: detroithistorical.org. He reportedly made his fortune when he invented the rotary die encapsulation process – a technique used to encapsulate medicines – which transformed the soft-gelatin encapsulation field. He applied for a patent for his invention in 1931, and in 1933 he founded the Gelatin Products Company. It is said his invention revolutionized the pharmaceutical world and helped raise worldwide health and nutritional standards. He created a multibillion-dollar company around his invention and his experimental machine ended up in the Smithsonian Institution in 1955.” Source: Wikipedia.
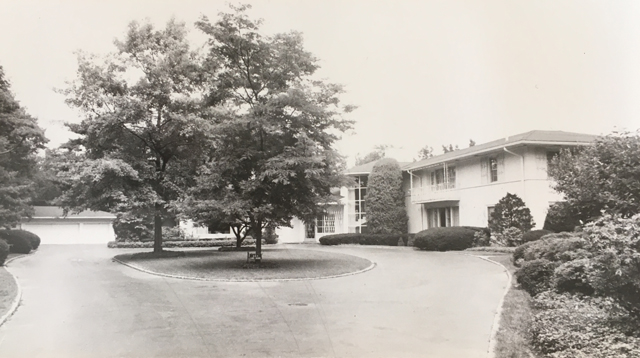

Robert Scherer passed on July 27, 1960, and the company was passed to his son, Robert P. Scherer, Jr. The Scherer mansion, 665 Lake Shore was demolished around 2010. The large lot was subsequently divided.
During his career Hugh T. Keyes created many fine homes in a variety of architectural styles for an array of prestigious clients. It has been acknowledged that he considered the Scherer residence to be one of his more significant works.
* Photos courtesy of the Higbie Maxon Agney archives unless stated.
** Research, information, and data sources are deemed reliable, but accuracy cannot be fully guaranteed.
Written by Katie Doelle
Copyright © 2025 Katie Doelle

