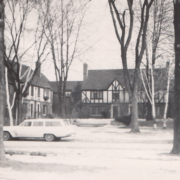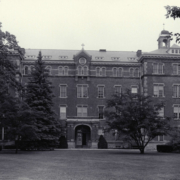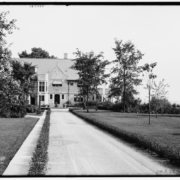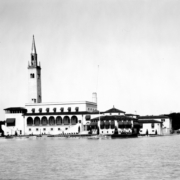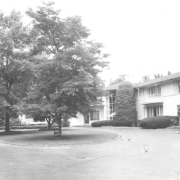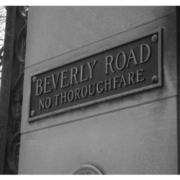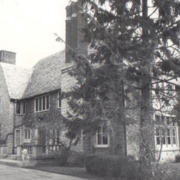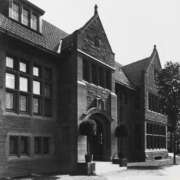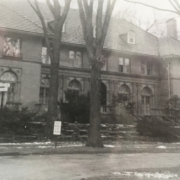Historical Architecture of Grosse Pointe – St. Clair Terraces
Last week we were on Lake Shore, exploring 785 Lake Shore, located opposite the Grosse Pointe Yacht Club. Completed in 1916, it is one of the earlier homes to be constructed in the vicinity of Grosse Pointe Shores.
This week we head to Grosse Pointe City, to the street of St. Clair and to the St. Clair Terraces. Completed in 1928, the terraces were designed by the legendary architect C. Howard Crane and built by John P. Frazer, a noted builder in Detroit.
The 1920’s was a boom time in architectural development across the Grosse Pointe communities. Aside from the rapid development of many single-family homes, the period was also a time when several apartment buildings were constructed, including:
- The English Terrace townhouses – located between Rivard Boulevard and Roosevelt Place – Designed by Richard H. Marr between 1926 and 1929
- Grosse Pointe Terraces – located on Rivard and Charles – Designed by D. Allen Wright – 1926
- Grosse Pointe Terraces – located on Rivard and Maumee – Designed by D. Allen Wright – 1928
- Cadieux and Cranford Lane Apartments – Designed by Clarence E. Day – 1928
The St. Clair Terraces are located between St. Paul and Maumee. They formally opened on October 6, 1929, to much fanfare. Having been designed by a prominent architect, C. Howard Crane, and built by a respected builder, John P. Frazer, the 30 units (available for rent), were in essence the ‘hot new thing’ in town. The opening was featured with a double page spread in the Detroit Free Press. The article not only introduced the terraces but also reported every detail, from the interior design to the water heaters, through to a detailed description about the stair and porch railings – “designed to harmonize with the architecture of the exterior and the English styled interior”. It was also acknowledged “the landscaping was designed to frame the picture for the terraces”. Source: Detroit Free Press (1929)
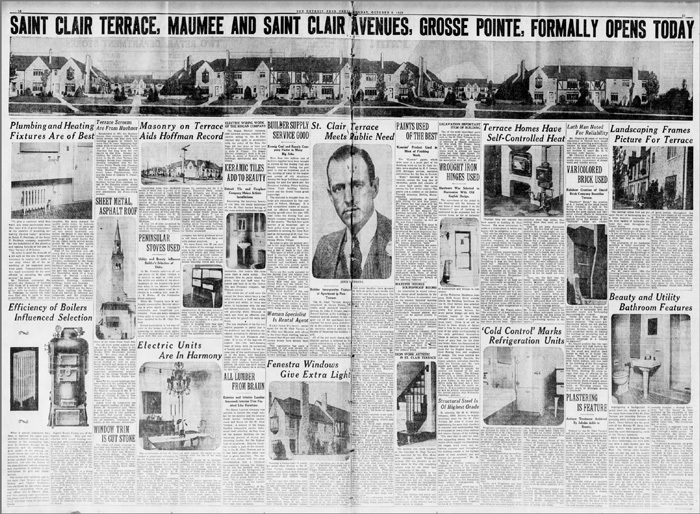
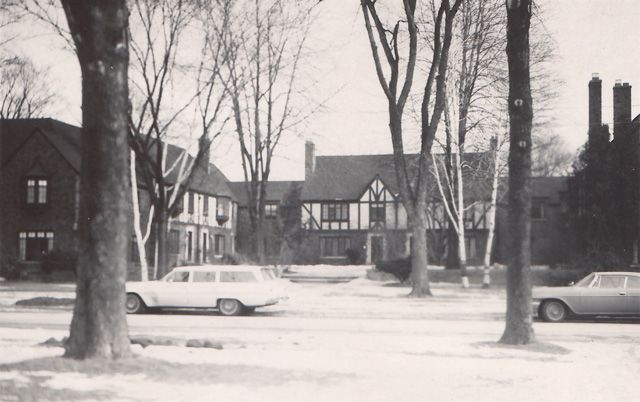
The following description of the terraces is excerpts from the article in the Detroit Free Press (1929).
“All the old-world charm of an English garden is reflected in the subtle colored brick of the St. Clair Terraces, surrounded by formal courts and English landscaping while occupying a large block of the village”. “Never before have 30 homes been grouped in such an artistic and livable space as in the new St. Clair Terraces”. “The dignity and beauty promised by the exterior of the structure has been carried to every corner of the interior and to every niche of the landscape”. “In short, it offers to those, limited by apartment space, the advantages of a single home with a background that inspires the individual arrangement of furnishings, and with the added advantage of an apartment house service”.

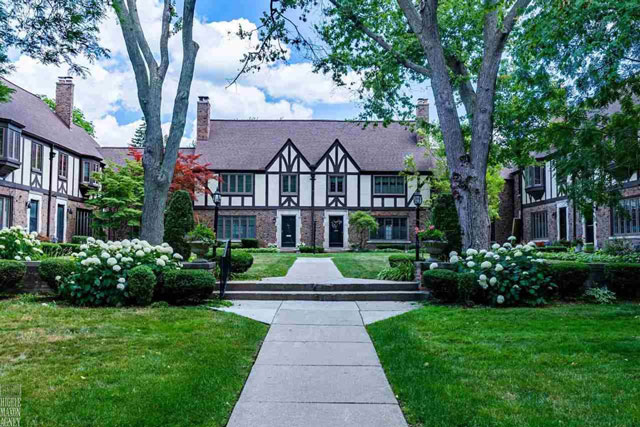
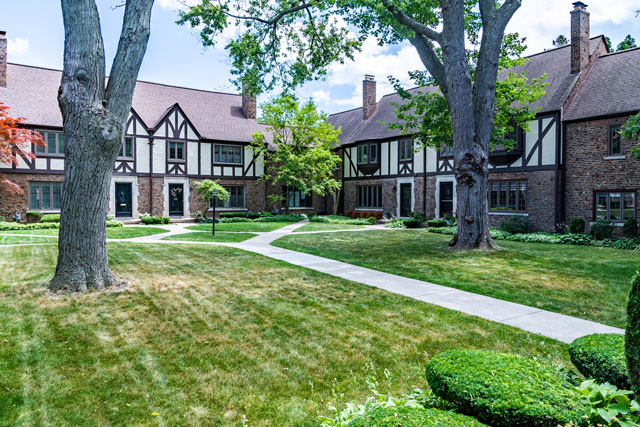
The exterior of the Tudor style terraces featured “Rainbow” brick, “used in the facing to achieve the most natural and variegated colored effects to harmonize with the beautiful landscape”. “Interspersed along the “Rainbow” bricks are clinker bricks to produce the English exterior and to harmonize with the beautiful courts and landscaping surrounding the terraces”. It is reported “more than 250,000 bricks were used in the terraces. They are not glaring but rather velvety in texture”. “The yellows, browns, reds, contrasted with occasional black bricks, all making the building an interesting part of the picture rather than an unnatural structure in a natural background”. The “Rainbow” bricks were created by A. J. Daniel, of the Jacob Daniel Brick company.
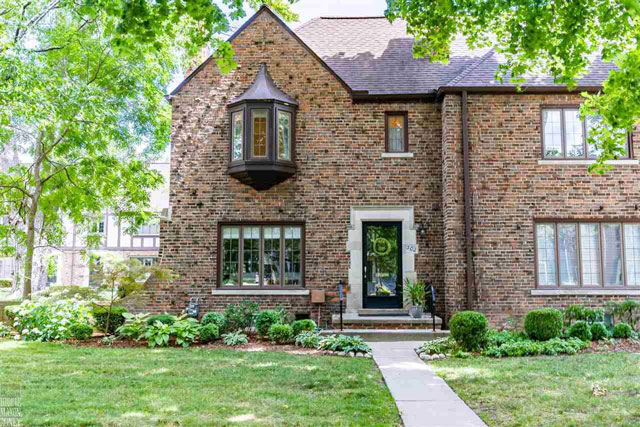
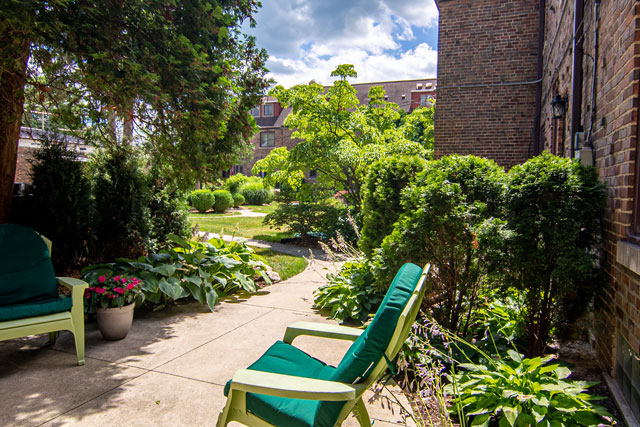
“At the time of completion, the St. Clair Terraces came with many modern features, in terms of efficiency and adaptability, and had an English decorative scheme for the interiors”. “Each of the 30 homes has three floors, a basement, a main floor, second floor, and a third floor provided for maid’s quarters”. Each unit had a vestibule, hall, living room, dining room, pantry, kitchen, and a breakfast room. The units also had two or three bathrooms with beautiful colored tile floors and walls, along with four or five bedrooms. The large living rooms each had a wood burning fireplace, built in bookcases and concealed radio connections, while the large dining rooms were wood paneled. There were also 40 garages available for the residents to park their cars.
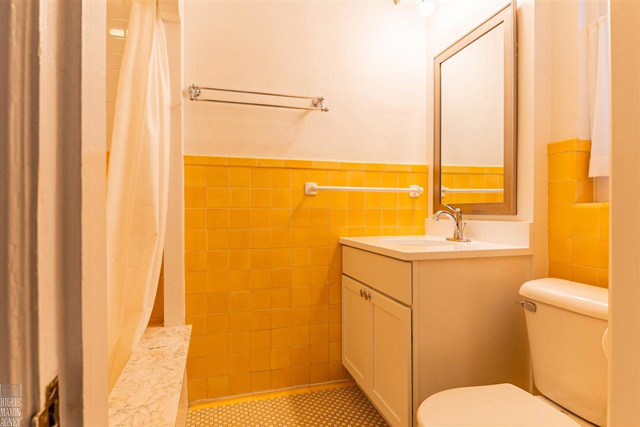
It appears when the terraces were formally opened on October 6, 1929, the units were available for rent. Eighteen days later, on October 24, 1929, the great crash happened, called Black Thursday, the day of the largest sell-off of shares in U.S. history, that signaled the beginning of the Great Depression. It is not clear how many units were rented or what the monthly fee was during this era.
At the beginning of 1963, the terraces, all 30 units, were owned by Mr. R. Wysock. On February 11, 1963, the terraces were listed for sale for $525,000 (around $5m today) with the following financial details):
- Insurance/year – $2,000 (around $19,000 today)
- Maintenance costs/year – $3,000 (around $29,000 today)
- The Manager’s salary for Mr. Gordon/year – $3,000 (around $29,000 today)
- Total rents/year – $4,949,75 (around $4.8m today) – which equates to around $165 a month/per unit.
The units were sold on August 1, 1963, directly by the owner to a management firm for $350,00 (around $3.4m today).
The terraces were built by John P. Frazer, a leading builder in Detroit with over 20 years’ experience of construction in Detroit. At the time, Mr. Frazer had constructed four different apartment buildings in Grosse Pointe City, the St. Clair Terraces were the largest of the group. It was widely acknowledged Mr. Frazer “was the building profession’s newest answer to the urgent cry for apartment housing – to provide more space, individuality in the creation of a home, and an exclusive address without the burden of financing the building itself”. During his career Mr. Frazer worked in collaboration with some of the city’s leading architects. The terraces Mr. Frazer built in the vicinity during the 1920’s was:
- The English Terrace townhouses (Roosevelt and Rivard)
- Maumee Terraces (Rivard and Maumee)
- Roosevelt Terraces (Roosevelt and Maumee)
- Clair Terraces
The St. Clair Terraces were designed by C. Howard Crane, possibly one of the most diverse architects to work in the city of Detroit during the first quarter of the 20th Century. Having designed more than 250 theaters worldwide, including 62 in the Detroit area, it would be easy to conclude he was a prolific architect in this field. However, he was also an accomplished designer of office buildings, commercial buildings, and residential projects. Born in Hartford, Connecticut, in 1885, Crane relocated to Detroit at the turn of the century. It is believed he worked in the offices of Albert Kahn, and Smith, Hinchman & Grylls. In 1911, Crane was commissioned to design the Columbia Theater, the first movie theater in the City of Detroit. In 1915, he created the Majestic Theater (with over 1,600 seats) at the time “it was the largest theater in the world built for the purpose of showing movies”. In 1928, Crane completed the Detroit Fox Theatre with over 5,000 seats. In Grosse Pointe he designed several homes, including 38 McKinley Place, 1048 Yorkshire, at least three homes on Cloverly, along with the new addition to the Punch and Judy Theater (1939). Like many designers, during the late 1920’s, the Great Depression hit hard, Crane’s theater and office building commissions reduced dramatically. In 1930, he moved to London England, where he would live until his death, in 1952.
The St. Clair Terraces, now individual condos (numbered 472 – 522, owned as separate residences), are a beautiful architectural statement in the City of Grosse Pointe.
I would like to thank Sue Muldowney for contacting us to ask if we could research the St. Clair Terraces – it has been a fascinating project.
*Photos courtesy of the Higbie Maxon Agney archives unless stated.
** Research, information, and data sources are deemed reliable, but accuracy cannot be fully guaranteed.
Written by Katie Doelle
Copyright © 2022 Katie Doelle

