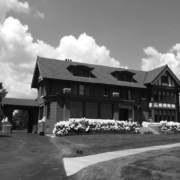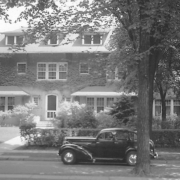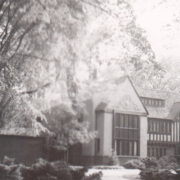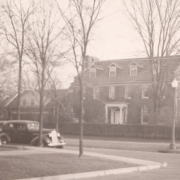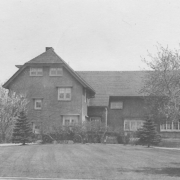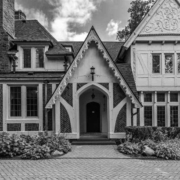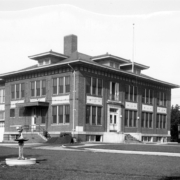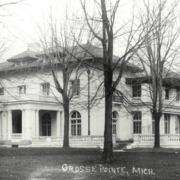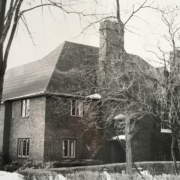Historical Architecture of Grosse Pointe – St. Paul’s – Part 2
Last week we began a three-part presentation on the historic St. Paul’s Catholic Church complex. The facility once consisted of five buildings – the church, the rectory, a school and convent, a parish house (the former Barbor Estate), and a small barn. The buildings were constructed between 1895, and 1963. The property extends between 157 Lake Shore and 170 Grosse Pointe Boulevard. This week we continue with part 2, as we explore the interior of St. Paul’s church, along with the history of the Rectory, the Parish House, and the Barn.
The Interior of St. Paul’s Church.
The interior of St Paul’s church, which has a cross-shaped floor plan, features many beautiful stained-glass windows. The windows were designed and made by some of the leading glass companies of the time, and are a key component to the design of the church. Along with a stunning large circular rose window over the front entrance, each sidewall has four smaller stained-glass windows, and circular windows on each side of the sanctuary. “All of the side windows of the nave are of the same style as the great rose window, each being by the studio of Frederick and Wolfram Art Glass Company of Detroit, installed in 1900. Medallions near the top of the windows are partnered with corresponding windows with similar themes or symbols; for example, St. Peter’s barque is on the southwest side facing Noah’s arc on the northeast side”. Source: National Register of Historic Places (NRHP) Registration Form (1994). “The stained-glass transept windows were made by Franz Mayer & Company of Munich. The windows (installed in 1924) depict St. Paul Preaching at Athens on the epistle side and the nativity on the gospel side”. Meanwhile the upper portion of the apse’s rear contains five pointed-arch windows with stained glass. “These five windows over the main altar, were created by Munich Studios of Chicago”. “The windows represent the Annunciation, the Nativity, the Crucifixion, the Resurrection and the Ascension”. Source: Heritage Magazine, ‘A Church Where History Lingers’, by Barbara Murphy (December 1984). Photos courtesy of: Katie Doelle
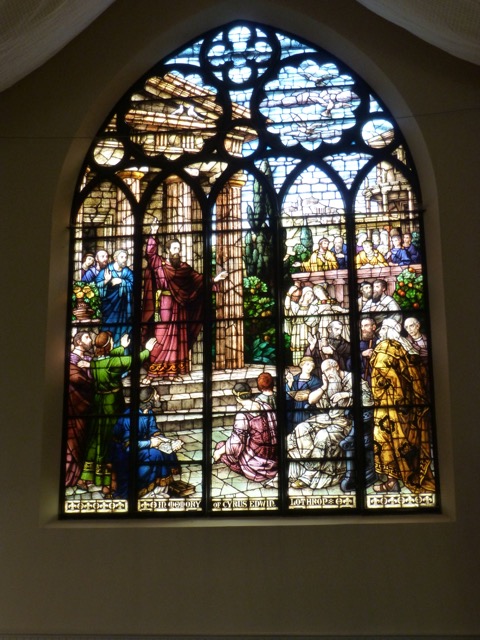
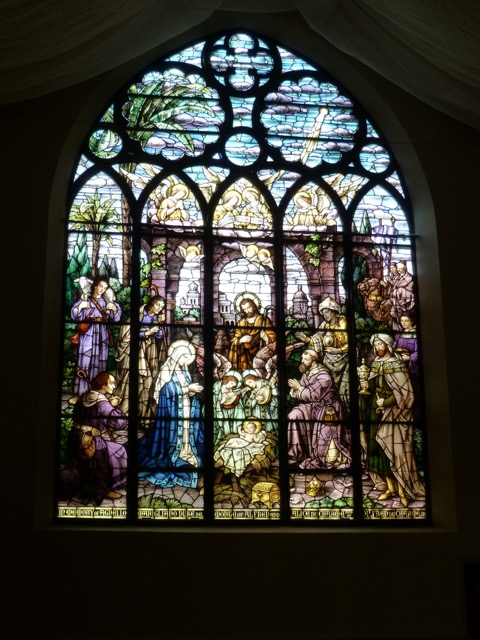
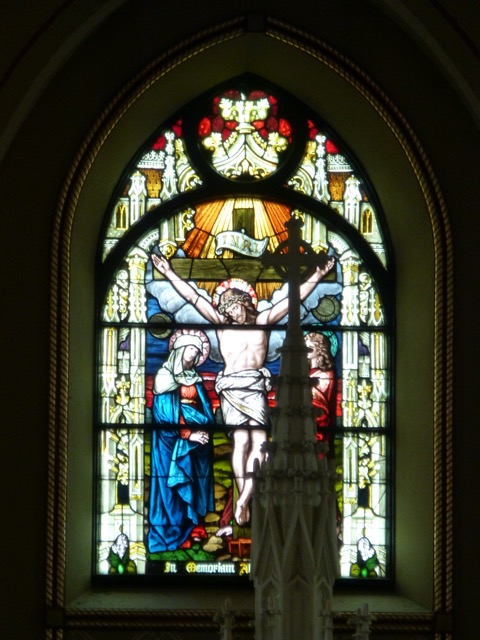
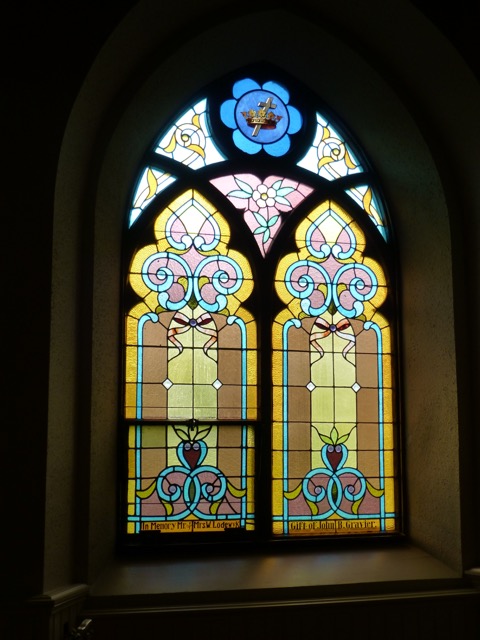
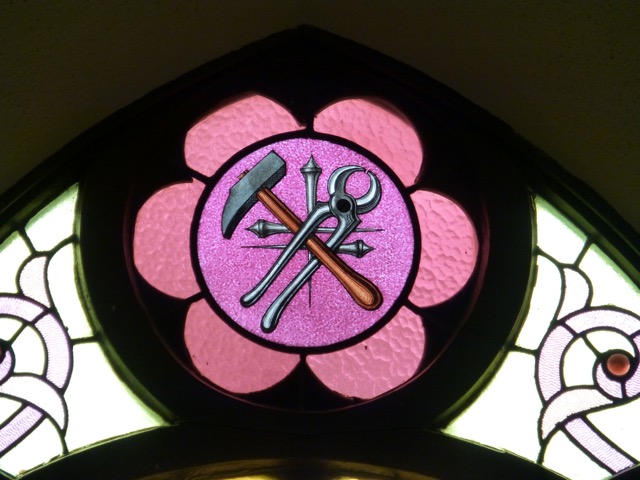
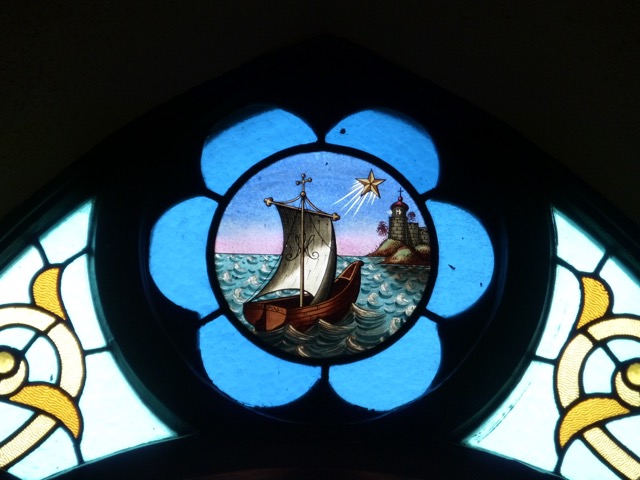
The barrel-vaulted ceiling (over the nave) has gilded crosses and fleur-de-lis which provides the perfect accompaniment to the beige colored interior walls. “The subdued colors help accentuate the dark ribs and moldings on the walls, along with the multitude of colors that stream in from the stained-glass windows”. Source: Heritage Magazine, ‘A Church Where History Lingers’, by Barbara Murphy (December 1984). The interior of the church also reflects its Gothic exterior. On the side alters “figures of the Virgin Mary and St. Joseph are sheltered by thronelike canopies of Gothic style”. “On the main altar is a facade unlike any built by man for man: a Gothic celebration as setting for the chalice, with angels in attendance”. “There are also additional Gothic motifs found throughout – carvings on the pews, the choir loft railing, and on the tracery of the altar rail”. Source: Heritage Magazine, ‘A Church Where History Lingers’, by Barbara Murphy (December 1984). Images are courtesy of: National Register of Historic Places (NRHP) Registration Form (1994).
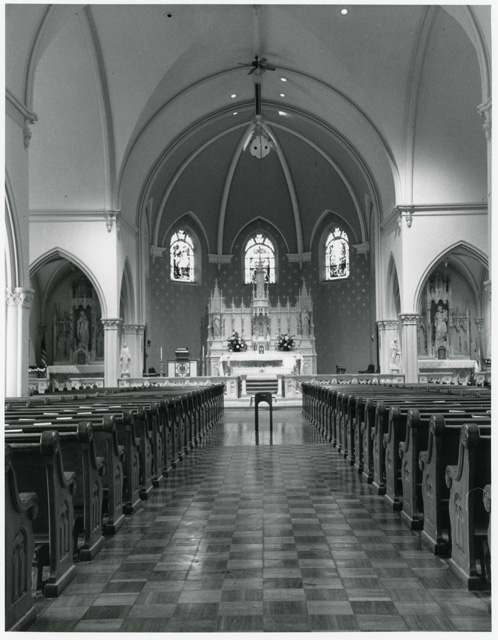
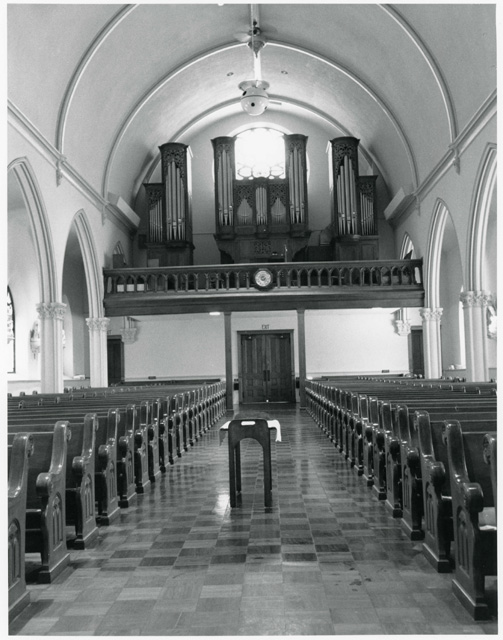
It is reported St. Paul’s Church, including some furnishings, cost around $23,000 (around $821,000 today). It was dedicated on October 15, 1899. With the church completed the original wood framed chapel remained at the rear of the new building. From 1899, the chapel was used as a parish hall until 1914, when it was razed. Sadly, Father John Elsen, who commissioned the new church died just before its final stage of completion. “In dedication of his life and work the congregation gave him the honor of making his funeral, held January 7, 1899, the first service to be held in the unfinished church”. Source: Heritage Magazine, ‘A Church Where History Lingers’, by Barbara Murphy (December 1984). After Father Elsen passed, Rev. Alonzo H. B. Nacy was tasked with not only completing the church but also continuing to build the parish of St. Paul’s, which he accomplished during a period of 30 years.
On June 9, 1978, St. Paul’s Church suffered immense damage from a fire, reportedly caused by defective wiring. The fire caused extensive damage to the roof, chancel, while other interior areas were also destroyed. It is also reported the renovations took close to a year to complete, costing nearly $500,000. The project was completed by the Detroit architectural firm of Diehl and Diehl, who not only restored the church but also modernized it. Diehl and Diehl were formed by George F. Diehl during the 1920’s. The firm designed many churches and convents throughout Metro Detroit until the late1990’s.
The Rectory
The ten-room Rectory was completed in 1911, by Detroit based architect James J. Walsh. It is designed in a Neo-Tudor/Arts and Crafts style and is connected to the church’s rear south side section by a short connector. Originally the rectory had orange, brown brick walls, stucco, and a red tile roof. On the left-hand side is a porte cochere. It is reported the rectory cost $18,000 to build (around $561,000 today).
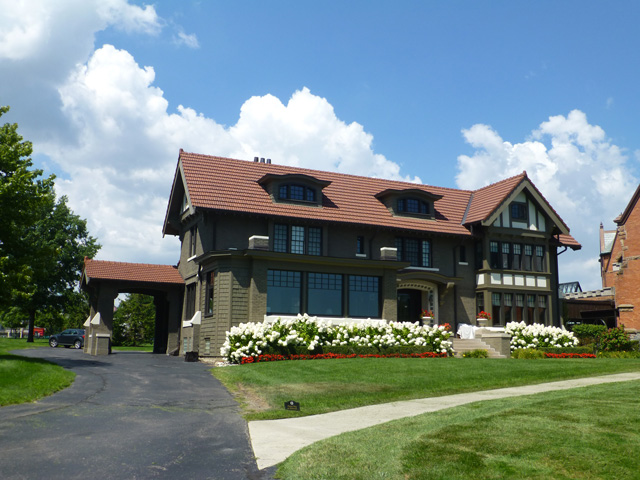
The Parish House
The original Parish Hall was built around 1895, as the home of former Detroit Mayor Alexander Lewis (1876). A twin house was also constructed – “the houses were originally joined by a connecting, two-story classical portico – the second house was inhabited by the mayor’s son, Alexander Ingersoll Lewis”. Source: Grosse Pointe Historical Society. In 1913, the adjoining houses were acquired by Detroit industrialist Edwin S. Barbour. The houses were located on a 6-acre property and ultimately, after extensive remodeling, had separate addresses – 151 Lake Shore and 147 Lake Shore. Mr. Barbour demolished 151 Lake Shore in 1950. In 1959, Burns Henry, Jr., the nephew of Mrs. Barbour, donated the property, including the house at 147 Lake Shore Road, to St. Paul’s Parish to provide a parish house and land for the school and for parking expansion. The house, 147 Lake Shore, was demolished in 2013. The first image is courtesy of: National Register of Historic Places (NRHP) Registration Form (1994). The second is courtesy of: Grosse Pointe Historical Society.
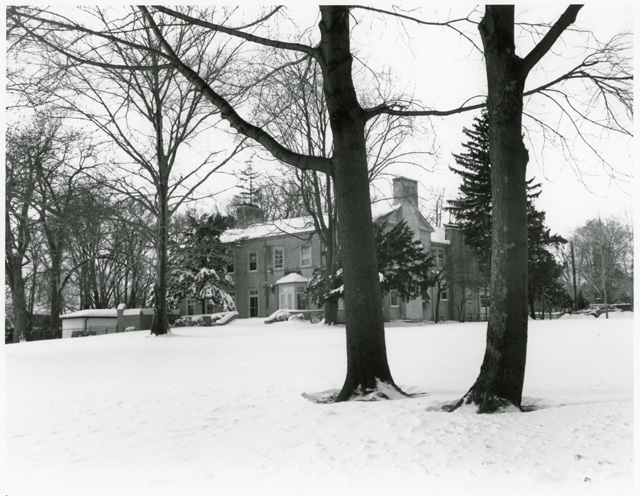
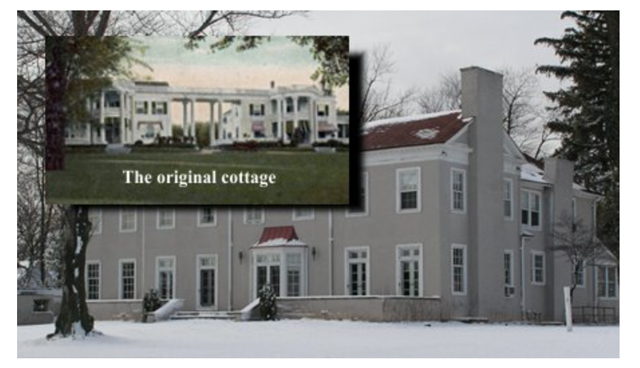
The Barn
Around 1900, a small barn was built on the complex. Several years later the barn was altered to accommodate cars. It then became a caretaker’s residence. The small building was “composed of two sections, the one-story section (added after 1950) provided a garage for two vehicles, while the two-story section was originally the barn.
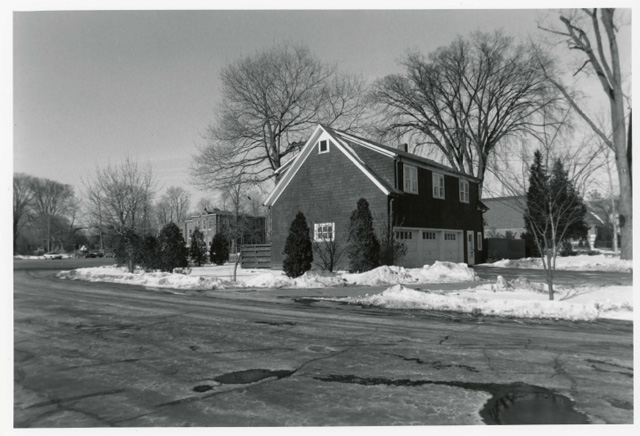
Today St. Paul’s church retains its glory – treasuring its historic past and standing as a monument to the many pastors that have helped transform St. Paul’s Parish, and its church, into one of the most integral to the area.
The complex was listed as a designated Michigan Historical site in 1992 and listed on the National Register of Historic Places in 1994.
Next week we conclude our presentation of the St. Paul’s complex as we explore the school and convent buildings.
*Photos courtesy of the Higbie Maxon Agney archives unless stated.
** Research, information, and data sources are deemed reliable, but accuracy cannot be fully guaranteed.
Written by Katie Doelle
Copyright © 2022 Katie Doelle

