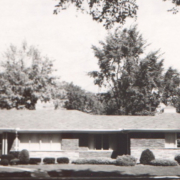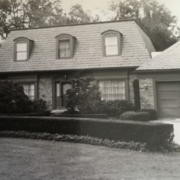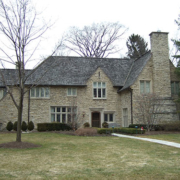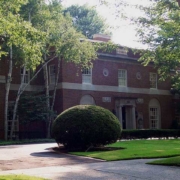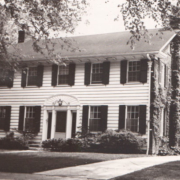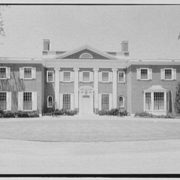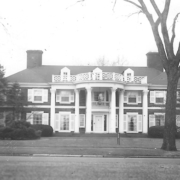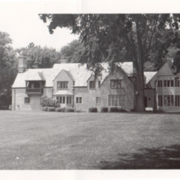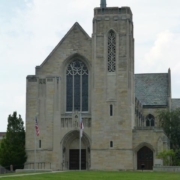Historical Architecture of Grosse Pointe – Stephens Road
As you travel around Grosse Pointe it becomes apparent that not all roads are the same. Grosse Pointe may have once been a heavily wooded farming community, with primarily flat land, but on closer inspection there are exceptions to the rule.
In Grosse Pointe Farms a major change in the landscape occurs. From Lewiston to Vendome on the blocks between Ridge Road and Charlevoix the long flat streets give way to a significant gradient, and with it comes a notable change to the architectural style found in this part of community.
Many of the homes on these streets have been designed to reflect the change in the terrain, and it is understandable why many of the designers chose to work with the surroundings as opposed to fighting them. They created residences to blend seamlessly into the landscape – and clearly had fun doing so. One excellent example of this is the home Wallace Frost created, located at 242 Lewiston. Built in 1926, this 4,500 sq ft home is situated on a significant slope. It has many private patios and entrances to blend into the terrain; so much so, it is barely visible from the road.
Another road in the Farms that has several superb examples of homes working in tandem with the landscape is Stephens Road – the blocks between Ridge and Charlevoix. This picturesque block is home to several superb ranches, and was once a popular location for the auto industry to photograph new cars.
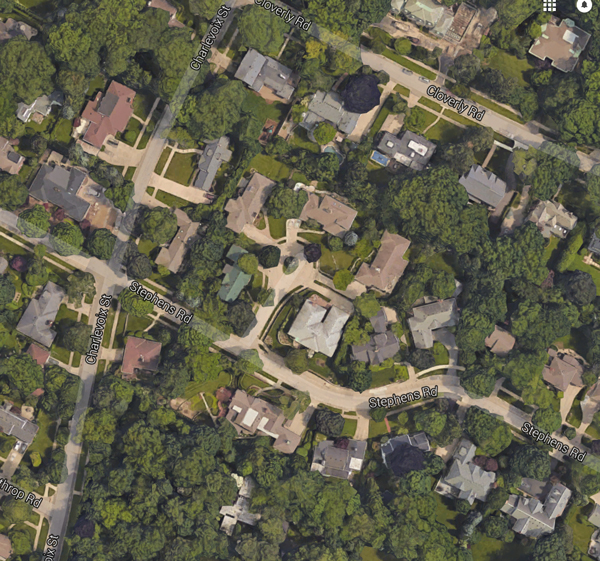
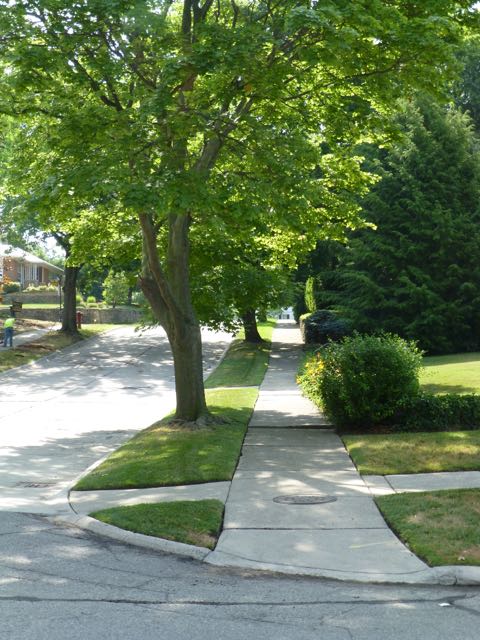
Ranch homes became popular in the United States around 1950. The typical Californian Ranch style was first created during the Spanish Colonial period in the American Southwest in the 1830’s. Having evolved significantly over the years the style was revived by architects in the California Bay Region in the 1930’s, and then evolved once more with ‘contractor modern styles’ in the mid 1950’s.
Ranch homes are typically asymmetrical. The key characteristics of this style include: a single story close to the ground profile, long low-pitched roofs, low, wide chimneys, and large windows. Constructed from brick, the garage is typically integrated into the design, and frequently the homes are located on a large lot.
Ranch homes were extremely popular in the 1940’s to 1970’s, which is clearly evident on Stephens’s road between Ridge and Charlevoix. As you travel along this block and around the sharp bend you come across the first of several superb ranch homes. Many of these ranches on Stephens were built between 1948 and 1955. This includes a rather pretty close that is home to several wonderful examples of ranch architecture (house numbers: 230,232, 234, 236 and 240), along with house numbers 246 and 254 that are located at the bottom of the hill.
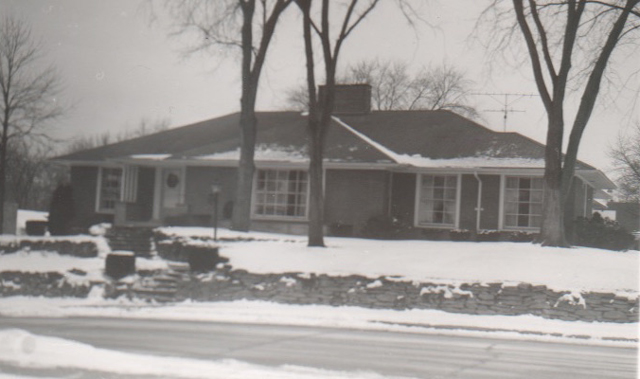
230 Stephens
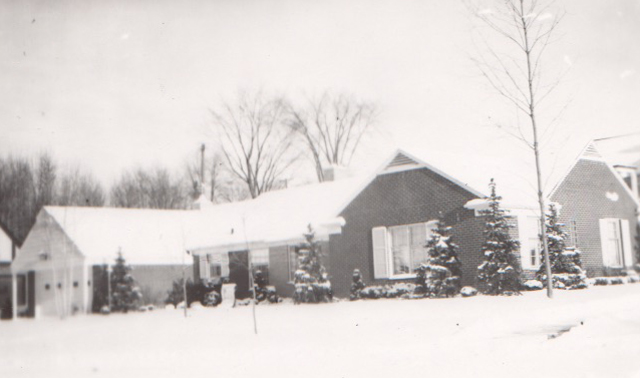
246 Stephens
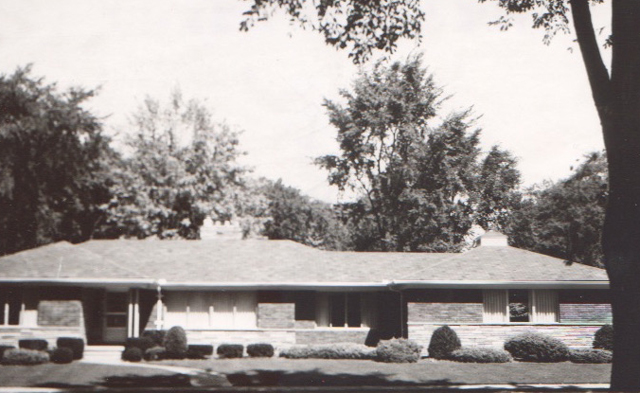
254 Stephens
These homes are around 2500 sq ft, typically feature 2-3 bedrooms, and are situated on large well-landscaped lots. The floor plans below for 230 (see images below), and 254 provide a great example of the general layout you would expect to find in a 1950’s ranch home.
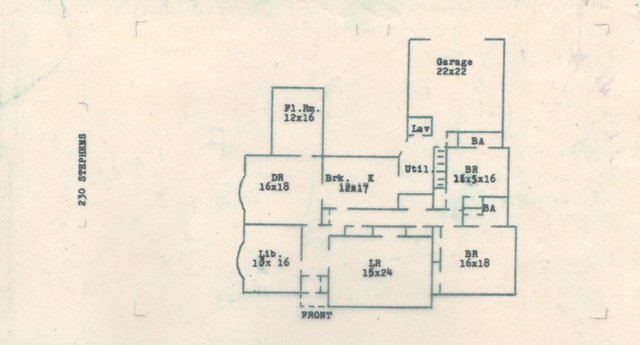
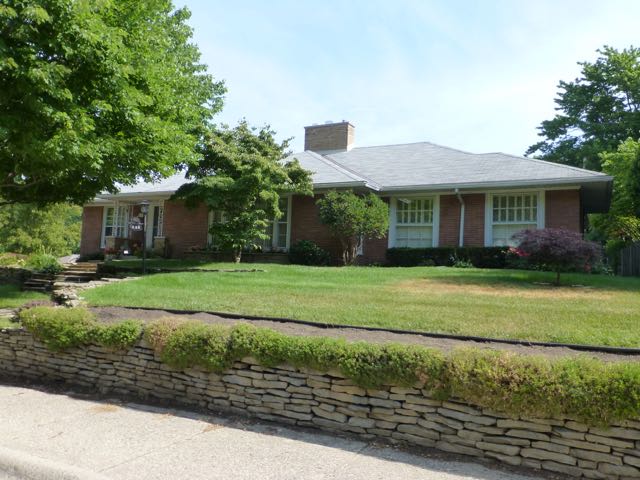
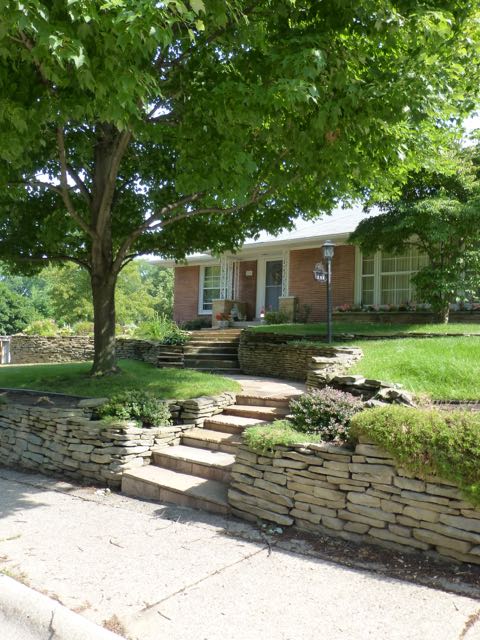
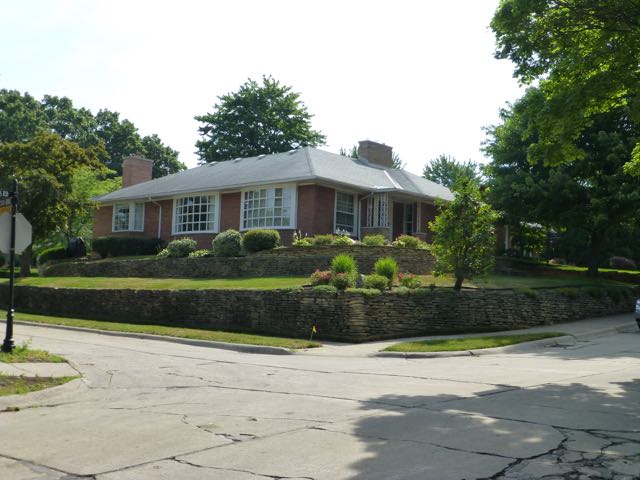
House number 240 is something special, for the prominent and versatile Grosse Pointe architect Leonard B. Willeke designed it for Mr. and Mrs. Raymond Hess Wilson in 1950. According to an article from the Detroit Free Press (1953) the lot has a variation in grade of about 12 feet, and the design of the home makes the most of the slope. Willeke ensured the residence was located in the right location for the elevated living room to have a perfect view of the sunset. The design of the home is accentuated by the layout of the garden – at the time of construction ‘there were no large trees to interrupt the view, just beautifully decorated flower beds to draw the eye back to the home’. Source: Detroit Free Press (1953). When we arrived on Stephens last week to take a photo of the home (see below) it is in a state of transition.
As with the original design of the garden at house number 240, many of the ranch homes on Stephens are enhanced by the landscaping, particularly on the front elevation. The superb stonewalls that line the front gardens of several homes, in particular house number 230, are the perfect accompaniment to the long low profiles of the ranch style.
The landscaping and ranch homes on this block of Stephens Road make the most of the slopping terrain and are certainly quite delightful.
*Photos courtesy of the Higbie Maxon Agney archives unless stated.
Written by Katie Doelle
Copyright © 2016 Katie Doelle

