Historical Architecture of Grosse Pointe –The Grosse Pointe Club, also known as The “Little Club”.
Lets take a look at one of Grosse Pointes most recognizable buildings – The “Little Club”.
Grosse Pointe has always had a diversity of clubs. One of the earliest was the Country Club of Detroit, originally designed by Albert Kahn in 1907, it served as a hub for social life of early Grosse Pointe. In the early 1920’s The Country Club of Detroit announced it was to relocate inland to be next to their newly purchased golf course. Kahn once again designed the clubhouse for the “big” club at a cost of $497,000, opening in 1923. However the new inland location was not suitable for its sailing members (for obvious reasons) and all water activities were subsequently removed from the club’s program.
Several of the club’s sailing enthusiasts decided to build their own clubhouse on the lake and maintain a club with access to the water. On land adjacent to the Country Club, and on a site that housed several summer cottages, plans to open the Grosse Pointe Club (the “Little Club”) were formed.
The new club opened in 1923 with temporary headquarters in “Dayton Cottage” – one of several cottages on the property. Unlike the huge costs to build the Country Club of Detroit, the “Little Club” board requested construction costs not exceed $225,000.
Prominent residential architect and designer of the Henry Ford Museum, Robert O. Derrick, was selected to design the new Clubhouse. Derrick was already gaining a name for himself thought-out Grosse Pointe and the Columbia educated architect planned an informal American Colonial design for the building.
Opened in 1927 his new construction was white painted brick, featuring numerous gables and broad terraces that overlooked Lake St. Clair. Derrick’s design created picturesque effects, imparting an eighteenth century New England colonial character, which was also present in some of his earlier Grosse Pointe homes, such as the house, built for Sidney T. Miller Jr on Provencal Road.
From the outset the club was designed to provide boating, athletic and social activities for its members. Music was a common theme in the Club’s early days and by 1929 the pool, squash and tennis courts were heavily used and a “games room” was furnished. The wife of a founding member Mrs. Edwin H. Brown took charge of the design and furnishings. Most of the existing furniture along with the French wallpaper in the Governor’s Room date from this era. The wallpaper was made by Jean Zuber in 1834 and was identical to the wallpaper hung in the diplomatic Reception Room of the White house during the Kennedy Administration.
In 1946 extensive work was needed on the dock, kitchen, terrace, clubhouse and the pool, while new changing rooms and a pool house were constructed in 1954. By 1961 air conditioning was introduced to the Clubhouse, a terrazzo top was added to the dance floor, and in 1966 a new swimming pool was built which lasted through the 1989 season.
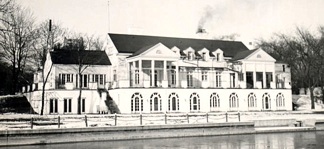
The club and the members are proud of its heritage and they believe if a member from the 1930’s came back to the club today they would instantly recognize the lake view, along with the upstairs dining room with its magnificent furnishings, formality and brushed wooden floor that were present back then.
Still affectionately know as the “Little Club” the club offers the same activities as it did when it opened in 1927 – on a site where local residents have enjoyed recreational activities since 1885.
Written by Katie Doelle
Copyright © 2015 Katie Doelle

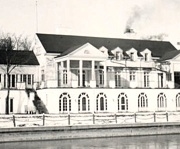
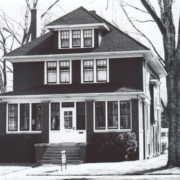
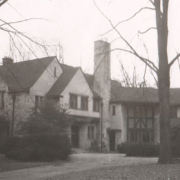
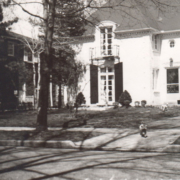
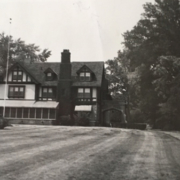
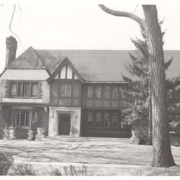
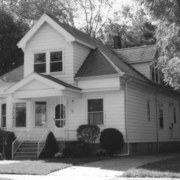
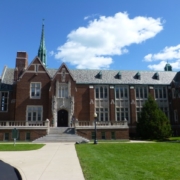
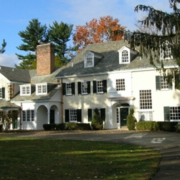
Leave a Reply
Want to join the discussion?Feel free to contribute!