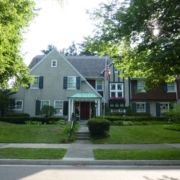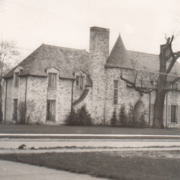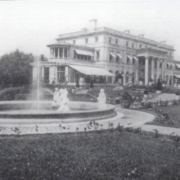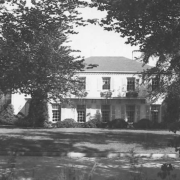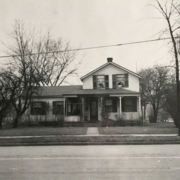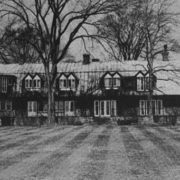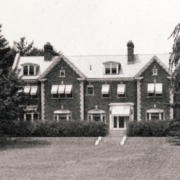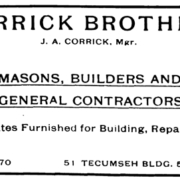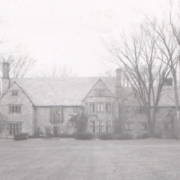Historical Architecture of Grosse Pointe – The house that Burrowes built – 34 Beverly Road
Once upon a time, not so long a go a small road in Grosse Pointe Farms was visited by several of Detroit’s leading designer’s of the early 20th century. The road, a pretty cul-de-sac, looks rather normal from the outside, but on closer inspection there are many exciting things to see.
Beverly Road is one of the few private streets in Grosse Pointe Farms, and is home to 15 houses. In 1995 something very special happened to Beverly Road – it was listed on the National Register of Historical Places. If you take a walk down the street you will view the many large-scale, wonderfully styled homes that are on display.
One day, back in 1913, a rather talented architect from Detroit, Marcus Burrowes (in association with Dalton R. Wells), received a commission from Sidney Trowbridge Miller – a the managing partner at Michigan’s oldest Law Firm, Miller Canfield – to build a home for himself and his young family.
Burrowes, already known throughout southeastern Michigan for his English Revival style buildings, accepted his new project and set about creating a grand residence for his client.
At the time of completion the 10,450 sq ft home was one of the largest in Grosse Pointe Farms. Created in the English Cottage style, the house displays many typical characteristics associated with this approach, including a steeply pitched roof, a large stone chimney on the front facade, decorative half-timbering, and multiple small windows.
The house has an asymmetric configuration, and Burrowes created two visible levels with his design. The first story is stucco, while the second story is a combination of stucco and wood shingle. The design of the three-car garage reflects the style of the home with its stucco façade and a steeply pitched roof above the carriage house.
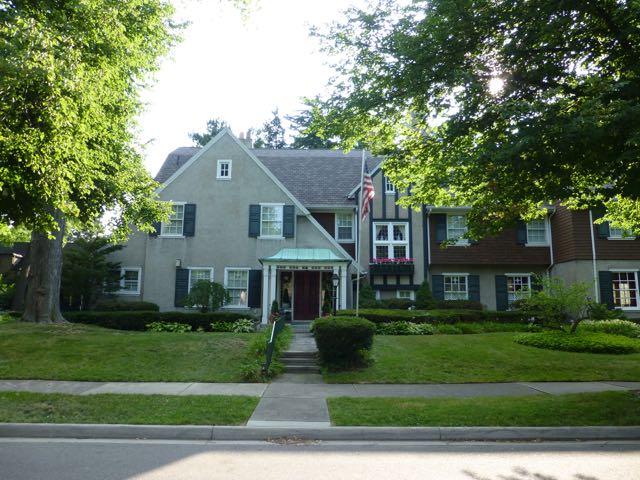
The interior features 9 bedrooms, 6 fireplaces, and an elevator, along with a main staircase and service stairs. Based on research by William Hawkins Ferry (The Buildings of Detroit) it is believed the butternut paneling in the large living room came from the home owned by Miller’s father – Sidney D. Miller – located on Jefferson Avenue (razed in 1955). The paneling was accentuated by a band of quatrefoils (located above the bookcases) along with several finely carved details. The image below from an issue of the Western Architect (1916) presents an historic photo of the home.

Image courtesy of the Western Architect (1916) – Google Books
That same year, 1913, Marcus Burrowes also designed the house next door, number 30. At 7,371 sq ft it is slightly smaller than the Miller Residence, but is yet another superb example of the English Cottage style. The asymmetrical house, in keeping with the design of the Miller home, also features a stucco exterior, a large brick chimney, and a steeply pitched roof. The interior features 6 bedrooms, a large living room (28’ x 20’ sq ft), library (21’ x 12’ sq ft), high ceilings, beautiful detailing, 4 fireplaces and a garden room (17’ x 15 sq ft).
Marcus Burrowes was a superb exponent of the English Cottage style, demonstrated by his creations on Beverly Road.
Throughout his career he received recognition, from his fellow architects, for the skills and talent he brought to the profession. He served as president of the Michigan Society of Architects (1923 and1924) and was made a fellow of the American Institute of Architects (AIA) in 1940.
The home(s) that Burrowes built on Beverly Road were 2 of 8 homes (that we know of) he contributed to the community. Upon his death in 1953 his obituary in the Detroit Free Press stated how “he designed more than 1,000 structures in and near Detroit during his long career.” (Wikipedia) Many still exist today, which makes for a rather happy ending to our story.
*Photos courtesy of the Higbie Maxon Agney archives unless stated.
Written by Katie Doelle
Copyright © 2016 Katie Doelle

