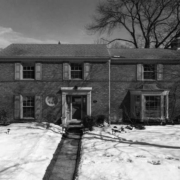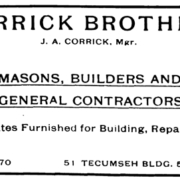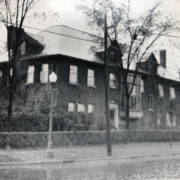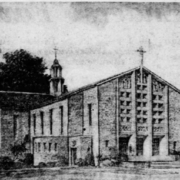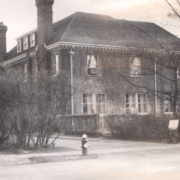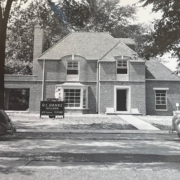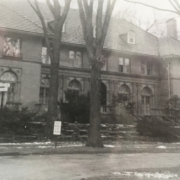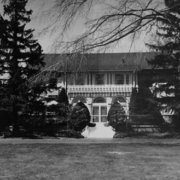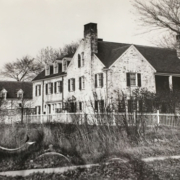Historical Architecture of Grosse Pointe – The Work of Arthur Knox Hyde
Last week we explored the history of the golf course at Lochmoor Club. The utmost attention was given to the planning of the course that would be regarded as a full championship course. At the time, it was intended the course to be ranked among the best in the country – the course opened for play in June 1918. Renowned architect William B. Stratton completed the clubhouse that same year.
This week we would like to introduce you to Arthur Knox Hyde – a former partner of William B. Stratton – and the four projects he completed with David H. Williams, Jr.
Arthur K. Hyde was born in 1895. Having graduated from the University of Michigan he became a registered architect in Michigan in 1925. During his career he was associated with some of the finest architects in the city of Detroit during this era, including – Albert Kahn, Marcus Burrowes, Hugh T. Keyes, William B. Stratton, and David H. Williams Jr. During his career Hyde also played an important role in a number of key organizations. Between 1922-1923 he was secretary of the Architectural Society in Detroit. He was also an active participant during a debate on Symposium and Modernism (held by The Michigan Society of Architects in May 1932), along with being a member of several committees for the Detroit Chapter of the American Institute of Architects, in 1935.
From 1925, Hyde was associated with William B. Stratton. The partnership would last until around 1932. Together they were responsible for the design of 411 Country Club Lane – a grand 8,682 Sq Ft Colonial Style residence for Mrs. Edward S. Bennett (completed in 1927), Stratton’s own home, 938 Three Mile Drive (1927), and 90 Merriweather (in 1929).
After Hyde’s association with Stratton came to an end he formed a partnership with David H. Williams, Jr. Mr. Williams, for many years, was chief designer for George D. Mason, one of Detroit’s finest architects. After Mason formed George D. Mason and Company, in the early 1920’, Williams became one of the partners at the firm – he held the position of vice-president. Mason also enlisted other former employees (alongside David H. Williams Jr.), as partners in the new company – Albert C. McDonald, and Herbert C. Wenzell.
It appears Arthur K. Hyde and David H. Williams Jr. began working together in the early 1930’s – a partnership that would last for a number of years. Together they designed numerous residences in the affluent suburbs of Metro Detroit, along with The Tower Theater (in 1935), a mid-sized Art Deco-style neighborhood movie house that could seat over 1,440. The image below is courtesy of http://photos.cinematreasures.org.
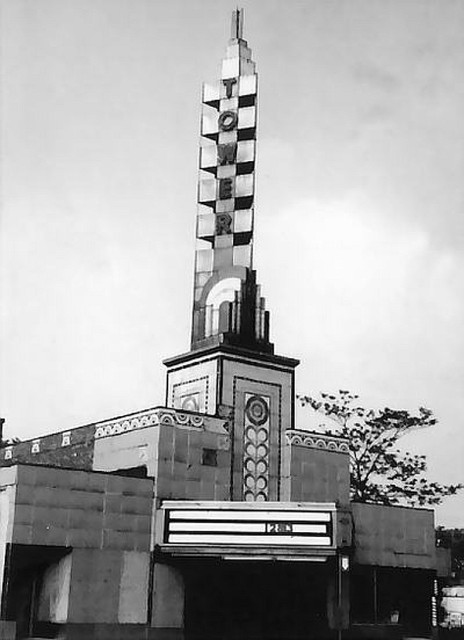
In 1941, Hyde and Williams designed the new F. W. Woolworth Building located at 6565 Woodward Avenue. The limestone two-story Art Modern style building was built to house the Woolworth’s department store. In Grosse Pointe Hyde and Williams designed at least four homes, from 1934 – 1940.
- 1118 Grayton – completed in 1934
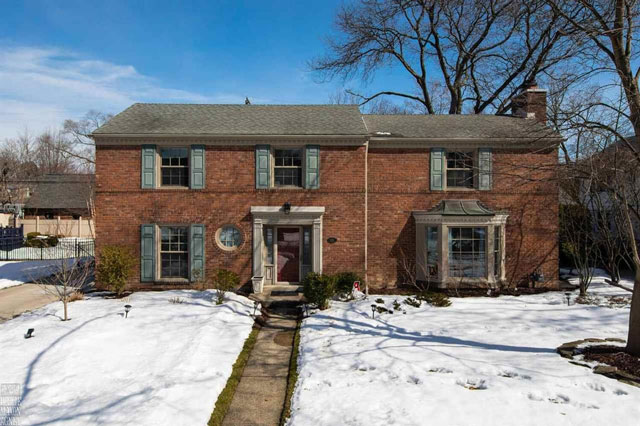
- 61 Muskoka – completed in 1935 (image courtesy of Katie Doelle)
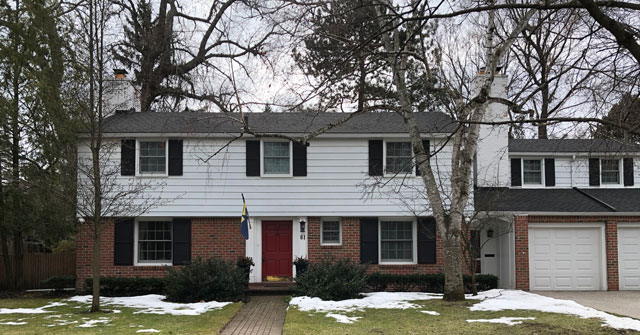
- 538 Lakeland – completed in 1937 (image courtesy of realtor.com)
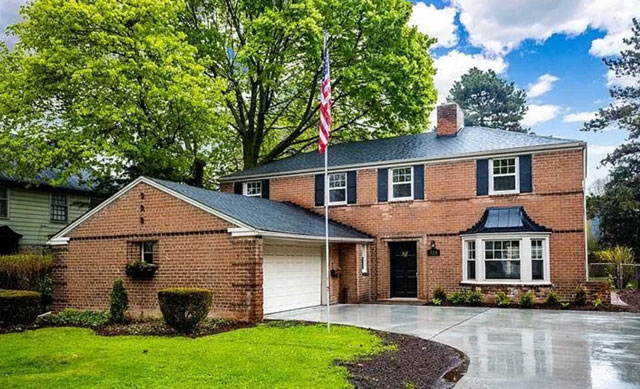
- 1130 Lochmoor – completed in 1940 (image courtesy of google.com)
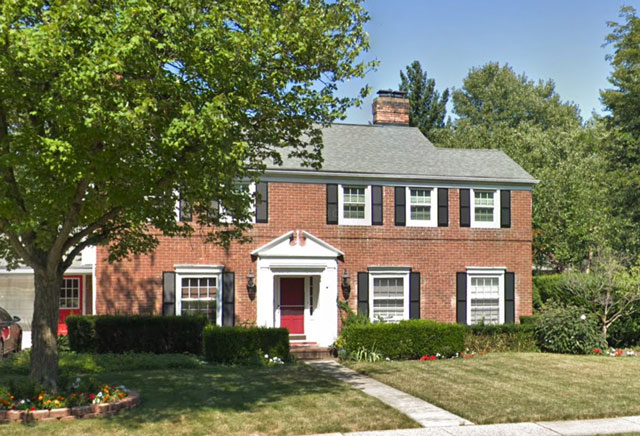
David H. Williams Jr. is also credited for designing:
- 124 Merriweather – completed in 1935
- 15305 Windmill Pointe Drive – competed in 1938
- 171 Lewiston – completed in 1938
- 171 Lothrop – completed in 1941
1118 Grayton was completed in 1934, for Victor H. Wehmeier. Mr. Wehmeier was born in Missouri in 1902. He married Flora McKinley and together they had two children. 1118 Grayton is a 2,419 sq ft brick built asymmetric Colonial home. The property features a large-scale entrance, multiple windows on the front elevation (including a bay window), along with a porthole window to the left of the entrance. Porthole windows were a popular feature during the 1930’s – there are many fine examples around Grosse Pointe. Round or octagonal shaped porthole windows are reminiscent of ship windows to reinforce a nautical theme, and exemplify the fascination with trans-Atlantic transportation during the 1930’s. They were also an extremely popular feature on Art Deco and International styled homes during the 1930’s.

The interior of 1118 Grayton, a four-bedroom property, features a spacious 9 x 15 sq ft entrance hall. The main floor also includes a 15 x 21 sq ft living room (with fireplace and a large bay window), a 12 x 15 sq ft dining room, a 8 x 10 sq ft library, along with a 9 x 22 sq ft enclosed porch, which has been subsequently converted into a family room. It appears the Wehmeier’s resided in the home until 1983, when Victor Wehmeier passed.
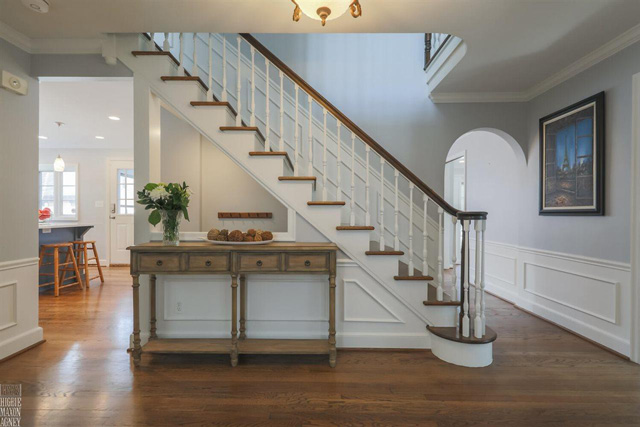
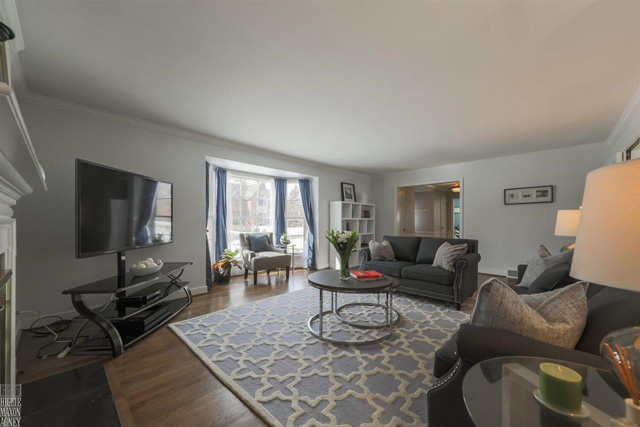
Arthur Knox Hyde is another talented and well-connected architect. While he may not be a household name, through the course of his career he worked on a number of significant projects during an era of significant architectural change in around Grosse Pointe. Arthur K. Hyde was associated with some of the finest architects in Metro Detroit, and his influence on the architectural scene should be cherished and respected.
*Photos courtesy of the Higbie Maxon Agney archives unless stated.
Written by Katie Doelle
Copyright © 2021 Katie Doelle

