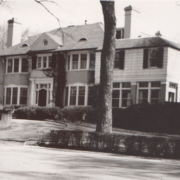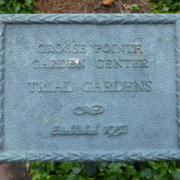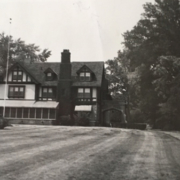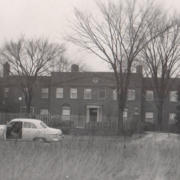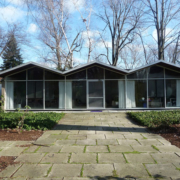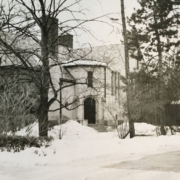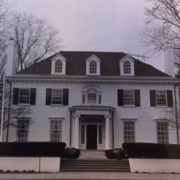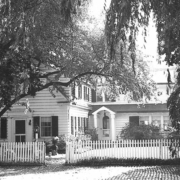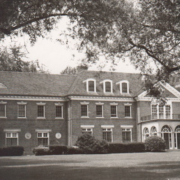Historical Architecture of Grosse Pointe – The Work of Charles Kotting
Having recently featured Mr. Kotting’s work at 43 McKinley we wanted to continue with our exploration of this architect by profiling some of the other homes he created in Grosse Pointe.
Charles Kotting, born in the Holland in 1865, worked on both commercial buildings and residential projects throughout Metro Detroit. Having completed his architectural studies in Amsterdam, Kotting moved to Detroit at the age of 24. He joined the prestigious firm of Mason and Rice, where he stayed for thirteen years. In 1903 he team up with fellow architect Alphus Chittenden. During their 13 years together they created several ‘landmark’ buildings in Detroit including the Detroit Boat Club’s building on Belle Isle, the office building at the Detroit Stove Works plant, along with some very prestigious homes in Grosse Pointe.
After parting with Chittended in 1916, Mr. Kotting worked alone. It is believed during his career working in the city, having gained the reputation as an incredibly skilled designer, Charles Kotting created over 100 structures in Metro Detroit. From the book ‘The City of Detroit, Michigan, 1701-1922, Volume 3’ (by Clarence Monroe Burton, William Stocking, and Gordon K. Miller), Charles Kotting is ‘recognized as an architect of pronounced skill and ability, one whose designs combine in most attractive form, utility, convenience and beauty’.
Here in Grosse Pointe Charles Kotting created several stunning homes, which include (amongst others) the following –
Projects with Alphus Chittenden:
43 McKinley – built in 1905 (for Dr. Ernest T. Tappey)
This classic English style residence is constructed from brick, and features a heavy slate roof with copper gutters and downspouts, Built in 1905, the 8,500 sq ft residence was possibly one of the larger homes constructed in the Farms during this era.
35 McKinley – built in 1909 (for David Gray)
The 7,000 sq ft residence is constructed from double brick walls, and finished with stucco. It has many superb features and characteristics from two designers who were accustomed to creating elegant homes.
16900 East Jefferson – built in 1913 (for Frank W. Hubbard).

Courtesy of: The Buildings of Detroit – William Hawkins Ferry
1014 Bishop – built in 1914 (for Harry C. Walker).
House number 1014 was the first home to be built on this block of Bishop. Commissioned by the president of the Walker & Co, an outdoor advertising company based in Detroit, the 6,300 sq ft Colonial Revival home was positioned to ensure the home had maximum impact when coming up the street.
4 Rathbone Place – built in 1914 (for Samuel T. Douglas)
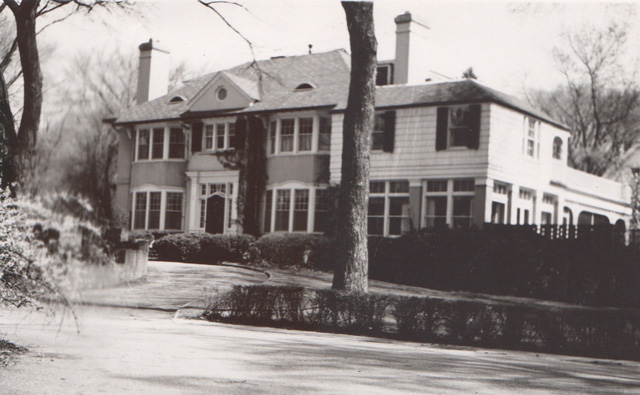
Solo projects:
1034 Bishop – built in 1917 in collaboration with fellow architect Henry F. Stanton
805 Three Mile Drive – built in 1917
281 University Place – built in 1918 (for Harold Palmer)
This is one of the grand manor houses of Grosse Pointe. The walls are believed to be 18” thick, while the walls of both the living room and library feature Italian Oak panels. The 8,800 sq ft residence features a grand main hall (33’ x 20’ sq ft) with dual staircases leading to the second floor that includes 5 large bedrooms along with two additional bedrooms for servants, while the 3rd floor contains 4 further smaller bedrooms.
1022 Bishop – built in 1920
1032 Bishop – built in 1922 (for Frederick C. Ford)
1017 Kensington – built in 1924
1012 Bishop – built in 1926
725 Grand Marais – built in 1926
15520 Windmill Pointe Drive – Relocation Project with Chittenden in 1928
Chittenden and Kotting teamed up again in 1928 when Kotting supervised the relocation of the immense Georgian Revival, home designed by Chittenden for John B. Ford, from Indian Village to its current location at 15520 Windmill Pointe Drive.
Aside from designing many buildings in the Detroit Metropolitan area Kotting also served as the treasurer and president for the Michigan Chapter of the American Institute of Architects.
Charles Kotting had a long and distinguished career, the homes he created in Grosse Pointe are some of the communities more noticeable residences.
*Photos courtesy of the Higbie Maxon Agney archives unless stated.
Written by Katie Doelle
Copyright © 2016 Katie Doelle

