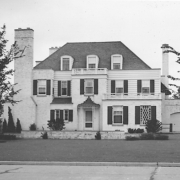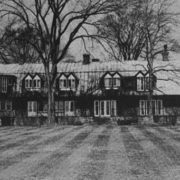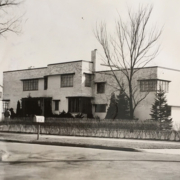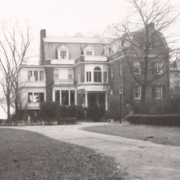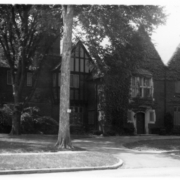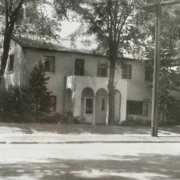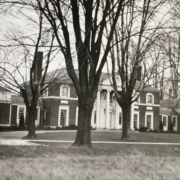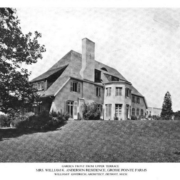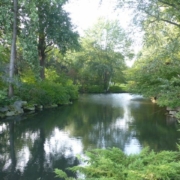Historical Architecture of Grosse Pointe – The Work of Derrick and Gamber
Last week we reviewed two contemporary creations by Hugh T. Keyes that have been razed. Both properties were located on Lake Shore – 707 Lake Shore was demolished during the 1990’s, and 665 Lake Shore was demolished around 2010.
This week we turn our attention to the work of Derrick and Gamber. We recently introduced some of the projects by the firm in our presentation on the schools in Grosse Pointe. Derrick and Gamber was a partnership of prolific local architect Robert O. Derrick and the highly regarded Branson Van Leer Gamber. It appears the duo began working together in the early 1930’s, receiving commissions to design schools, many stunning residences, and numerous landmark buildings in Metro Detroit.
Robert O. Derrick and Branson Gamber were two respected architects. While there are conflicting reports about when their association began (early 1920’s, or early 1930’s) it appears it is the latter date that appears to be more likely. Aside from the stellar projects they completed in Metro Detroit, in Grosse Pointe they created several homes and two schools for the Grosse Pointe Public School System. It is understood most of their work together occurred during the late 1930’s and the 1940’s.
Robert O. Derrick was one of Grosse Pointe’s most well-known architects with well over 20 buildings to his name across the Grosse Pointe communities. Having previously held the position of vice president at the Detroit firm of Brown, Derrick and Preston, he worked for several years on his own before teaming up with Branson Gamber. You can read his full story by clicking here.
Branson Van Leer Gamber was born on Aug. 19, 1893, in Philadelphia. He was educated at the Drexel Institute of Art and Science in the city. It has been reported he came to Detroit at the close of the first World War and was employed in the offices of Albert Kahn and later at Donaldson and Meier. As the years went on, not only did he become a respected architect in the city of Detroit, but he also held many significant rolls on numerous boards and was chairman of the Architects’ Civic Design Group for Metropolitan Detroit for five years. It was reported “he became identified with Robert O. Derrick and eventually became a partner in the firm of Derrick and Gamber.” During his career he also became known nationally for the key positions he held on various architectural committees, for his astounding record of public service, and for his devotion to common causes. He passed on Oct. 12, 1949, aged just 56. Source: The Wisconsin Architect (November 1949).
During their time together Derrick and Gamber received several important commissions in the Detroit Metropolitan area. Arguably their most noted project was the art deco inspired Theodore Levin U.S. Courthouse (231 W. Lafayette Blvd, opened in 1934). It was added to the National Register of Historic Places in 2009. Image Courtesy of: Detroit Free Press (1934).
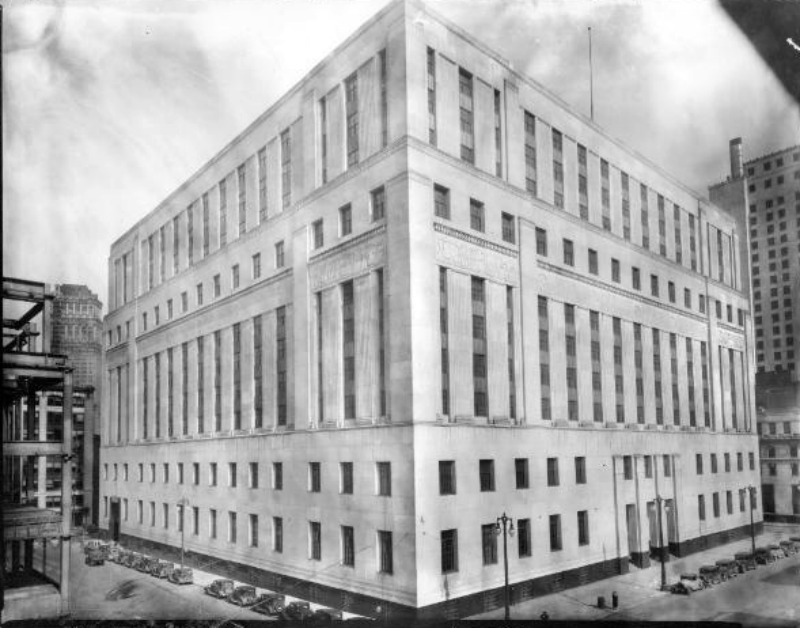
Other prestigious commissions include –
- the Charles G. Jennings Hospital
- the Detroit Garages
- River Terrace Apartments, 7700 East Jefferson (listed on the National Register of Historic Placesin 2009). The apartment building was completed in the fall of 1939, at a cost of $1,250,000. Source and image: Wikipedia.
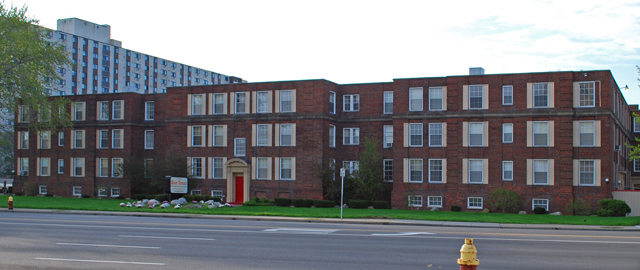
In May 1946, Derrick and Gamber announced Mr. William H. Odell had become an associate member of the firm, having been a member of staff at Derrick and Gamber. Mr. Odell was formerly associated with the world-renowned firms of Giffels and Vallet, and Saarinen and Swanson.
Derrick and Gamber’s work in Grosse Pointe included several fine residences and two schools for the Grosse Pointe Public School System –
- John D. Pierce school (completed between 1938-1939). Image courtesy of Google Earth.
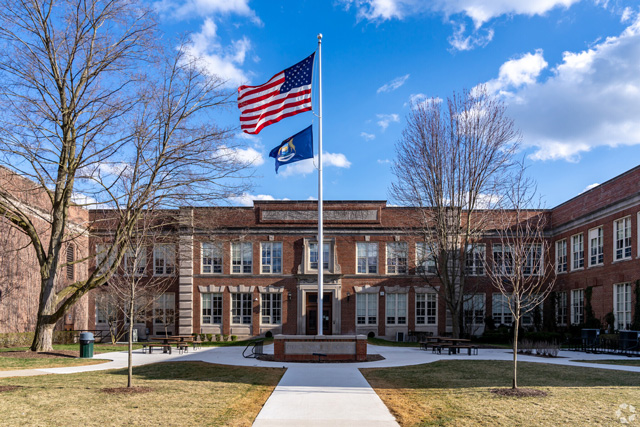
- The new Kerby School (completed between 1948-1950). Image courtesy of: Grosse Pointe Public School System.
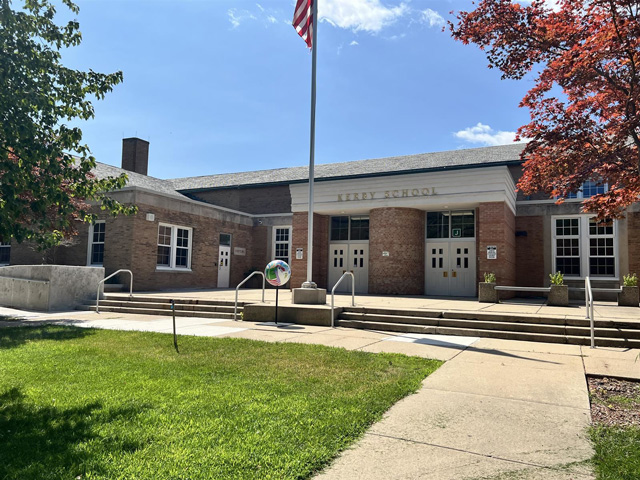
Some of the homes they created together include:
- 45 Dyar Lane (1937)
- 75 Lothrop (1937)
From our files it is apparent 75 Lothrop was commissioned by Wilfred S. Thompson and his wife, Laura. The Georgian style home was built by Otto H. Sauer, having been designed by Derrick and Gamber. The uniquely styled 4,714 sq ft residence has a superb, enclosed balcony above the entrance with a detailed wrought iron railing that joins to a narrow copper lined roof. The front elevation also has a large bow window, and a slate roof. It appears Mr. Thomson only lived at the property for around seven years – it was listed for sale in September 1941, for $90,000 (around $1.9m today) and finally sold in December 1944 for $56,500 (around $1m today).
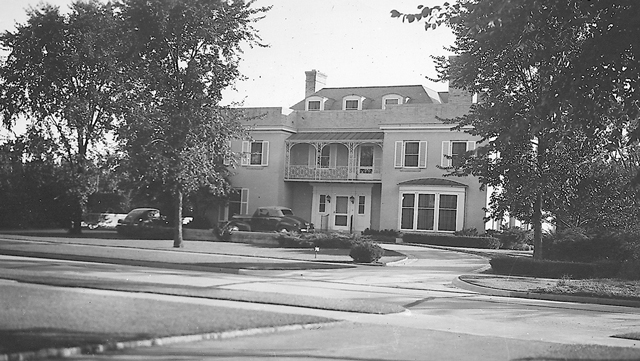
- 77 Renaud (1941) for Edward A. Skae
Arguably their most prestigious residential commission, 77 Renaud was designed by Derrick and Gamber and built by Walter Desimpel for Edward A. Skae, secretary-treasurer of the Hammond Building Company. Mr. Skae was married to Jean Derrick, who was the daughter of Robert O. Derrick. At the time of completion, the 6,680 sq ft French style home was possibly one of the more significant residences on Renaud, which has always been a notable street in Grosse Pointe. The exterior was painted white (as it remains so today), while the tall flat chimney and the distinctive entrance are the main focal points.
Prior to moving into 77 Renaud, it appears Mr. and Mrs. Skae leased 23 Beverly Road, which was also designed by Derrick. Despite only being in the home for three years Mr. Skae listed the home for sale in October 1944. Our files explain that while Mrs. Skae wasn’t anxious to sell if someone wanted to pay him $60,000 for the house (around $1.1m today) he would sell. It was still for sale in the fall of 1949, when it finally sold for $57,500 (around $767,000 today).
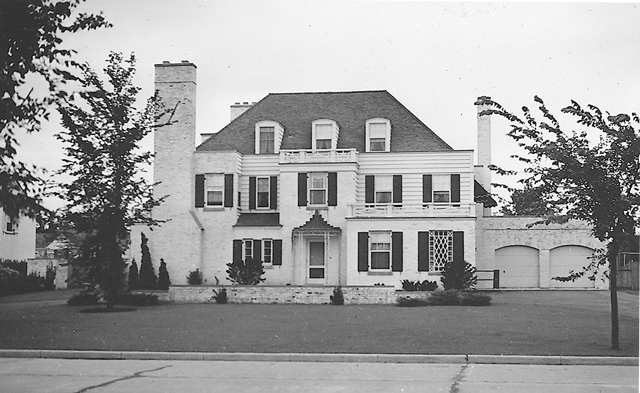
- The Carriage House at 24 McKinley Place (1940)
- 27 Radnor Circle (1947)
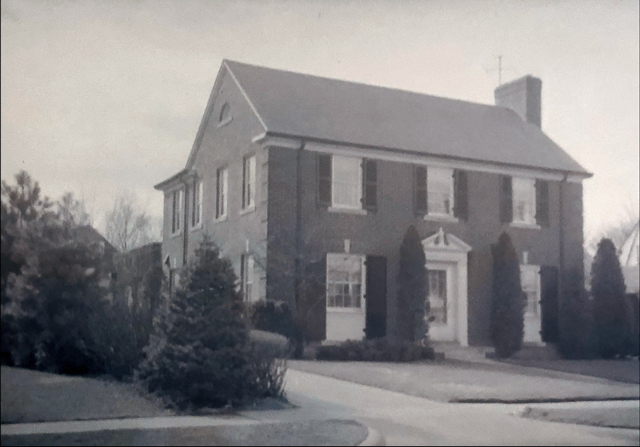
- 222 Cloverly (1948)
During their careers Robert O. Derrick and Branson Van Leer Gamber created many fine works of art that are still cherished and admired – together they were a united force, while individually they are remembered as two very talented designers.
* Photos courtesy of the Higbie Maxon Agney archives unless stated.
** Research, information, and data sources are deemed reliable, but accuracy cannot be fully guaranteed.
Written by Katie Doelle
Copyright © 2025 Katie Doelle

