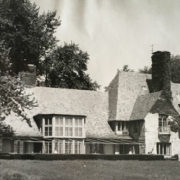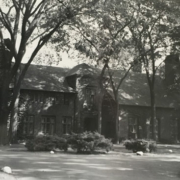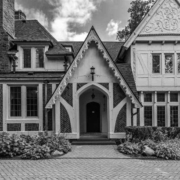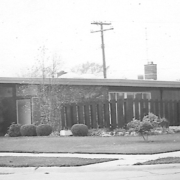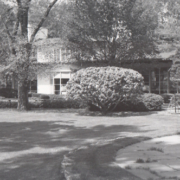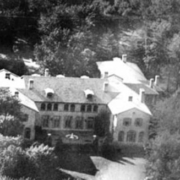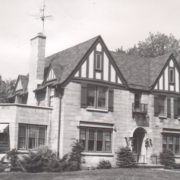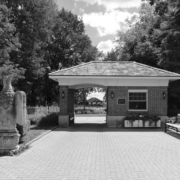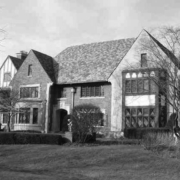Historical Architecture of Grosse Pointe – Wallace Frost
Last week we presented the history of St. Ambrose Church, located at 15020 Hampton Rd, Grosse Pointe Park. The church was completed in 1927, having been designed by Detroit based firm Donaldson and Meier – one of several buildings constructed by the firm for St. Ambrose Parish. This week we turn our attention to a rather special architect, Wallace Frost. During his career he designed 44 homes in and around Birmingham, Michigan. However, despite working predominantly on the west side of Metro Detroit he also designed at least nine homes in Grosse Pointe that spanned several architectural styles and decades – 1920’s through to the 1950’s. His projects include:
- 16632 E. Jefferson (1926)
- 42 Hendrie Lane (1926)
- 41 Hendrie Lane (1927)
- 15324 Windmill Pointe (1927)
- 16628 E. Jefferson (1927)
- 347 Kercheval (1927)
- 242 Lewiston (1929)
- 280 Vincennes (1954)
- 515 Lake Shore (1956)
Wallace Frost was a prolific architect, colleague of Albert Kahn, and a diverse and richly talented individual. He was born on October 27, 1892, in Uniontown, Pennsylvania. He studied at the University of Pennsylvania under Paul Cret, a French-born Philadelphia based architect and industrial designer – for more than thirty years Paul Cret taught in the Department of Architecture at the University of Pennsylvania.
During World War I Wallace Frost was located at the Naval Air Force base in Washington D.C, designing hangers for military instillations. It was here that he met Albert Kahn. It is reported Kahn was a great admirer of Frost’s work and he allegedly asked Frost to join him in Michigan after the war. Frost moved to Michigan in 1919. It is believed he originally served as Kahn’s personal assistant and collaborated with him on several prominent projects. In 1921, Wallace Frost settled in Birmingham, Michigan, which is where most of his residential projects are located.
In 1926, Wallace Frost set up his own architectural firm, focusing on residential projects predominantly on the west side of Metro Detroit. “There are 44 homes in Birmingham known to have been designed by Wallace Frost. He designed his first house in 1921, for himself and his wife at 579 Tooting Lane, which has been characterized as a small English yeoman’s cottage with curved gable roofs and timber door and window lintels.” Source: Wallace Frost: His Architecture in Birmingham, Michigan. He quickly became associated with creating midsize cottage style houses, with exquisite detailing, elegant woodwork, and an abundance of light. Much of his work centered on French, Italian, and English architectural influences.
Prior to the 1930’s the following architectural design traits were common in many of the homes Frost designed: numerous windows; varied roof lines; high ceilings; multiple fireplaces; asymmetrical exterior appearance of window placement to functionally use natural light in the interior; innovative use of a variety of building materials like plaster wood siding, brick limestone, and concrete blocks; use of natural colored materials; multiple chimneys (that were not always functional) including several chimney flues; multiple pane windows; attached garages; interior archways; limestone around windows and doors; elongated windows; second floor dormer windows; and prominent roof slopes which blend with the first floor. Source: Wallace Frost: His Architecture in Birmingham, Michigan.
During his career Wallace Frost created several wonderful homes to the Grosse Pointe community. Some of his key projects during the 1920’s involved creating grand homes on the lake for two prominent Detroit industrialists, Edgar Bowen, and his brother Julian, along with three large homes in Grosse Pointe Farms, and a sprawling mansion in Grosse Pointe Park –
16632 East Jefferson (1926) – Grosse Pointe Park – 8,140 sq ft – for Edgar W. Bowen.
This stunning home is an 8,140 sq ft stately French Normandy style residence situated on a private lane (adjacent to Jefferson Court) on nearly one acre of land. It is one of the finest examples of French Normandy architecture in the Grosse Pointe communities. You can read the full story by clicking here.
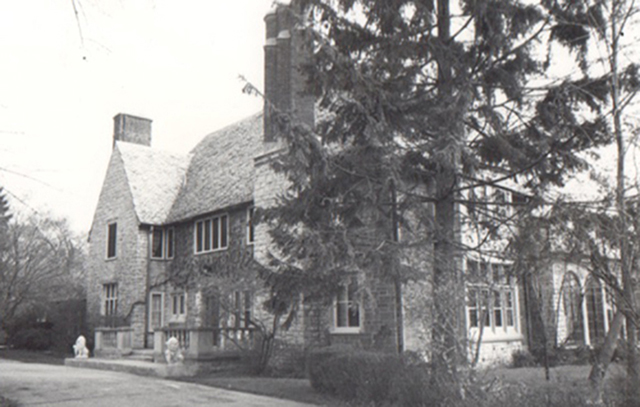
42 Hendrie Lane (1926) – Grosse Pointe Farms – 4,635 sq ft – for Edward B. Caulkins. Image courtesy of: Katie Doelle
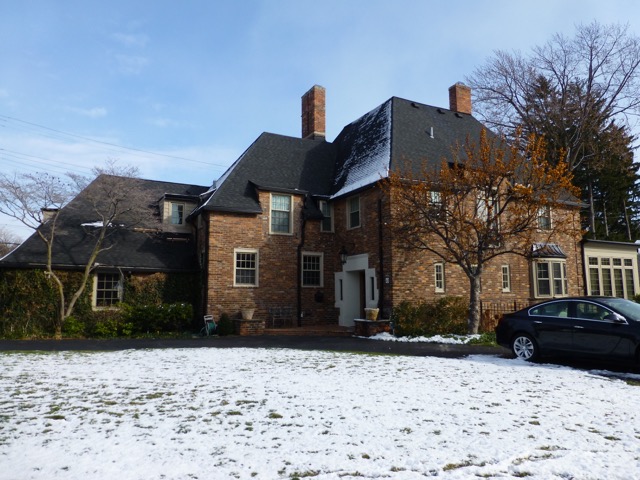
41 Hendrie Lane (1927) – Grosse Pointe Farms – 5,490 sq ft – for Edward B. Caulkins. Image courtesy of: Katie Doelle
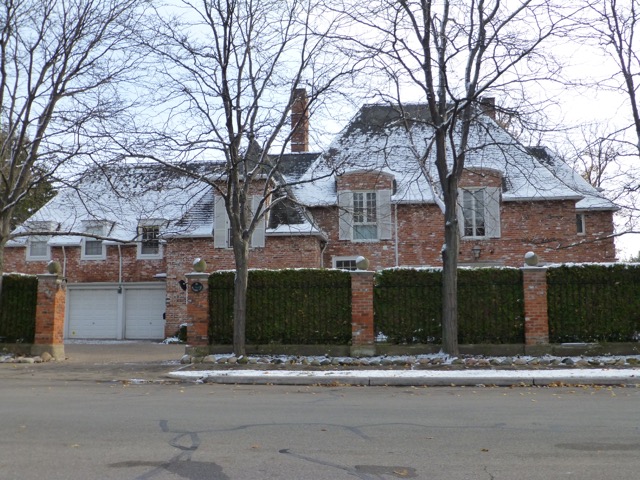
15324 Windmill Pointe (1927) – Grosse Pointe Park – 9,931 sq ft – for Ross W. Judson, founder of Continental Motors Corporation. First image courtesy of: Wayne State University Digital Collection (1951)
This is Frost’s largest commission in Grosse Pointe. Named “Kasteel Batavia”, it is arguably one of the best examples of a French Provincial style home found in the Grosse Pointe communities. It is an impactful residence, constructed from brick and stone. You can read the full story by clicking here.
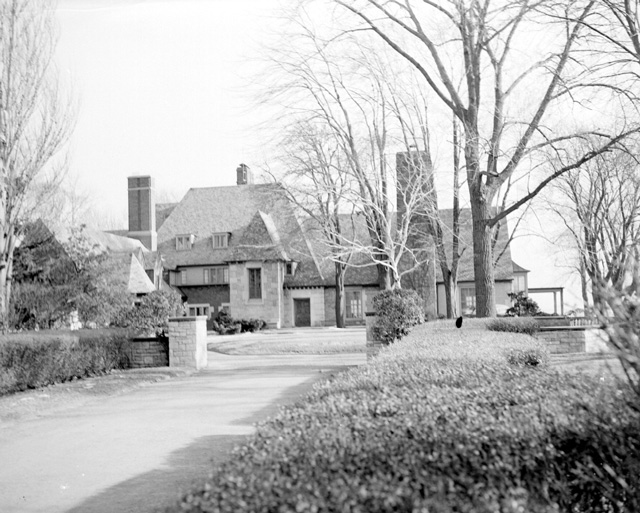
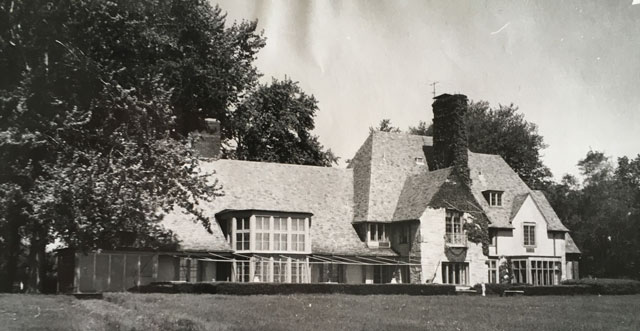
16628 East Jefferson (1927) – Grosse Pointe Park – 8,974 sq ft – for Julian P. Bowen.
Constructed in the French Normandy style this is arguably Wallace Frost’s most noted work in Grosse Pointe. It is a spectacular home with a wonderful view of Lake St. Clair from the house and the English inspired sunken gardens.
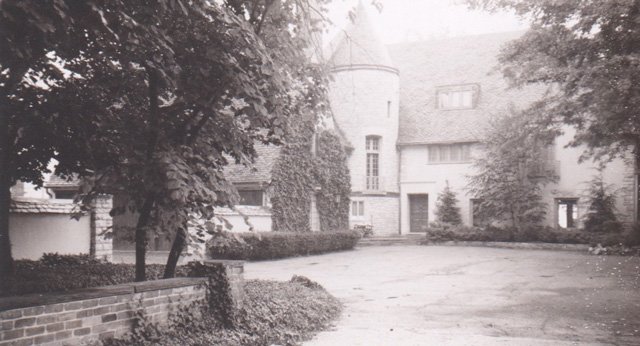
347 Kercheval (1927) – Grosse Pointe Farms – 4,188 sq ft. Image courtesy of: Google.com
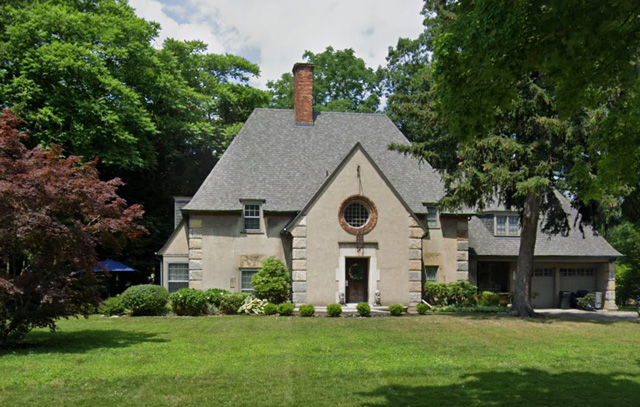
242 Lewiston (1929) – Grosse Pointe Farms – 4,500 sq ft – for George P. McMahon.
Situated on a significant slope Wallace Frost clearly had a great deal of fun designing this home, creating many private patios and entrances that blend into the landscape, so much so, it is barely visible from the road. A Detroit based Realtor in 1967, described the estate as a ‘rolling country-style terrain landscaped for privacy’.
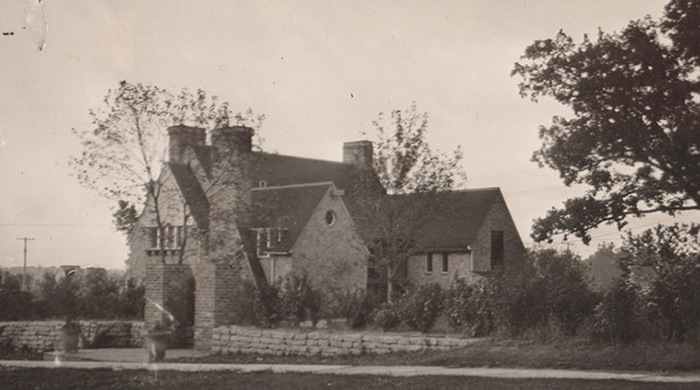
During this era Frost also designed a property for renowned sculptor Marshall Fredericks, located on 440 Lake Park Drive in Birmingham (created in 1930).
Between 1932 and 1933, Wallace Frost left Michigan and travelled to Europe, working predominantly in Florence, Italy. On his return to the United States, he moved to Southern California, where his traditional style of architecture underwent a complete transformation. He began to create residences in a Californian modern style, which included his own large home in the Montecito Valley, near Santa Barbara. In 1939, he returned to Birmingham, MI, where he would practice until 1961. With him he brought his new modern architectural approach that featured some common design elements – large windows designed to bring the outside into the home; one story low sloping roof lines; white painted block; brick design patterns; and wide chimneys with multiple flues. Some of these traits are evident in two of his homes he created in Grosse Pointe during the 1950’s.
280 Vincennes (1954) – Grosse Pointe Farms – 5,120 sq ft Image courtesy of: Google.com
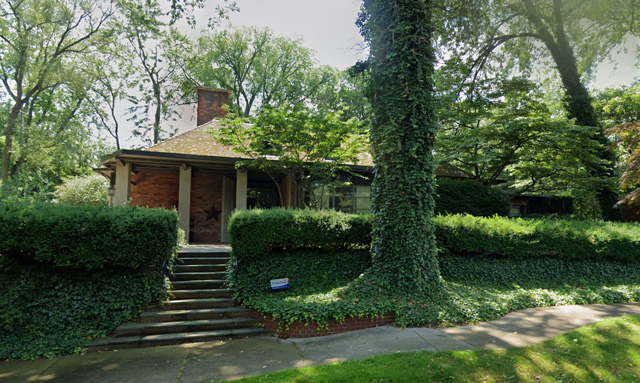
515 Lake Shore (1956) – Grosse Pointe Shores – 8,532 sq ft
During this era, he also designed a spectacular home on Orchard Lake Drive, in Bloomfield Township, one of only a handful of contemporary houses he designed in Michigan. His project during the 1950’s also included a contemporary ranch-style home in Lansing (created in 1957) for Howard and Letha Sober, who donated the property to the state in 1969 – it is now the Michigan governor’s mansion and summer residence.
In 1990, the Birmingham Historic Commission set about honoring Wallace Frost with a plan to designate Frost homes “as historic, to recognize and preserve them”, after all he was probably Birmingham’s most prominent architect. The mayor at the time, Henry Forster explained “there is a premium attached to a Wallace Frost home on the market.”
Wallace Frost passed on June 24, 1962, in Birmingham. Today the Wallace Frost homes around Michigan have been described as “prized finds”, and we would certainly agree with that.
*Photos courtesy of the Higbie Maxon Agney archives unless stated.
** Research, information, and data sources are deemed reliable, but accuracy cannot be fully guaranteed.
Written by Katie Doelle
Copyright © 2023 Katie Doelle

