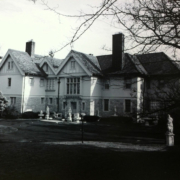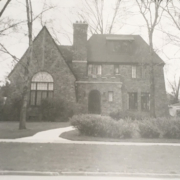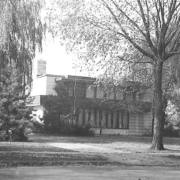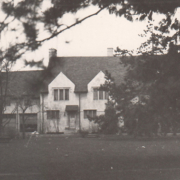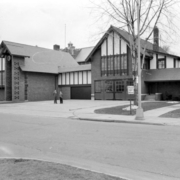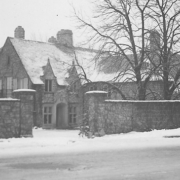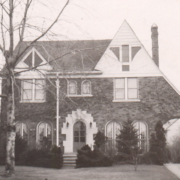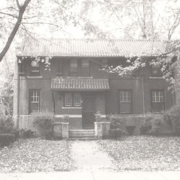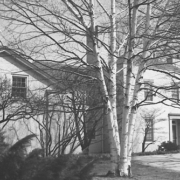Historical Architecture of Grosse Pointe – Welcome to 33 Oldbrook Lane
Lets head to a house listed on the National Register of Historic Places – welcome to 33 Oldbrook Lane, formerly known as “East Hall”. This incredible property was designed by George D. Mason in 1916-17, for John T. Woodhouse, one of Detroit’s leading tobacco merchants. The original address of the residence was 325 Lake Shore, it once had an uninterrupted view of the lake, while the rear faced Grosse Pointe Blvd.
33 Oldbrook Lane is a 9,881 sq ft, Tudor Revival asymmetric residence with a tile roof that ‘combines dignity with livability’. The house is unusual in that it has two prominent facades, at the front and the rear. The exterior is finished in ashlar limestone on and is decorated with classical stone carvings. The front elevation has a center entrance featuring an elaborate stone pediment above the door that is adorned with carved garlands of fruit and the sculptured head of the Greek goddess Hera. Above this is a metal balconet. Images (from 1920) are courtesy of digitalcollections.detroitpubliclibrary.org and and Grosse Pointe Historical Society.
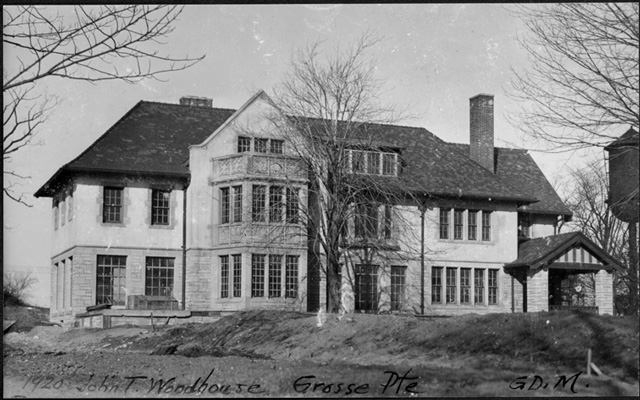
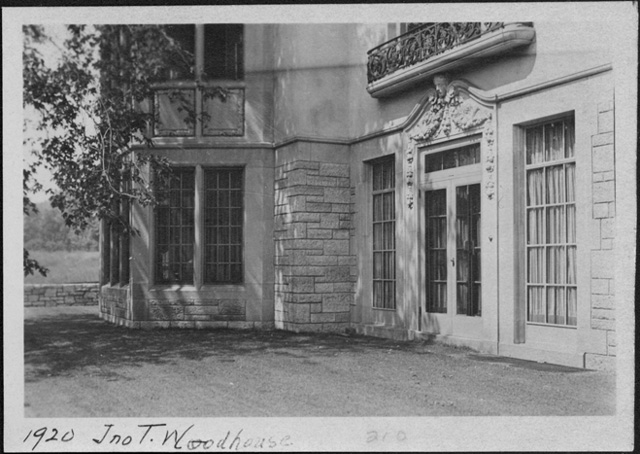
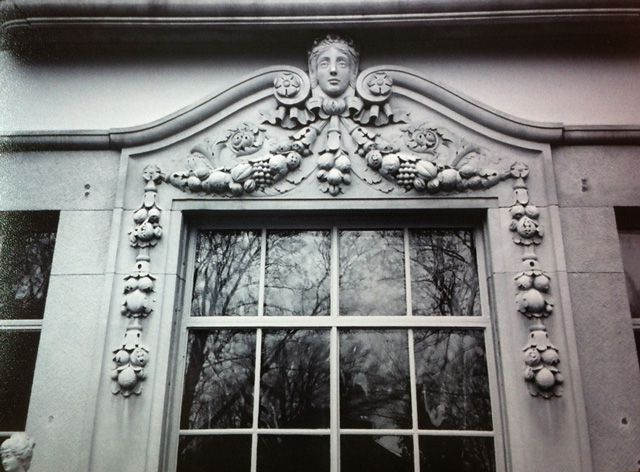
The rear elevation, facing Grosse Pointe Blvd, has a large-scale entrance framed by a square-headed limestone surround with a sculptured stone head of Zeus centrally positioned above the door. Source: Wikipedia. Image courtesy of: Grosse Pointe Historical Society and John Woodhouse.
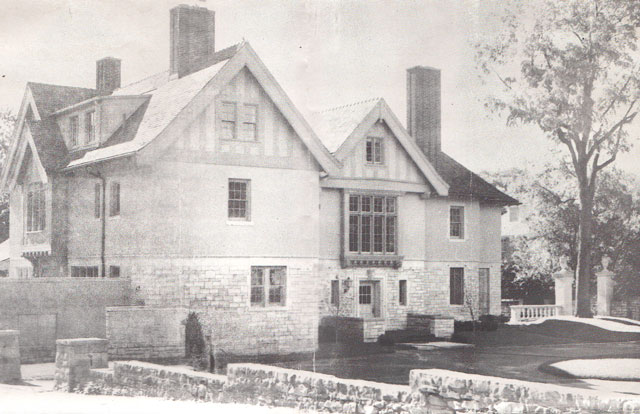
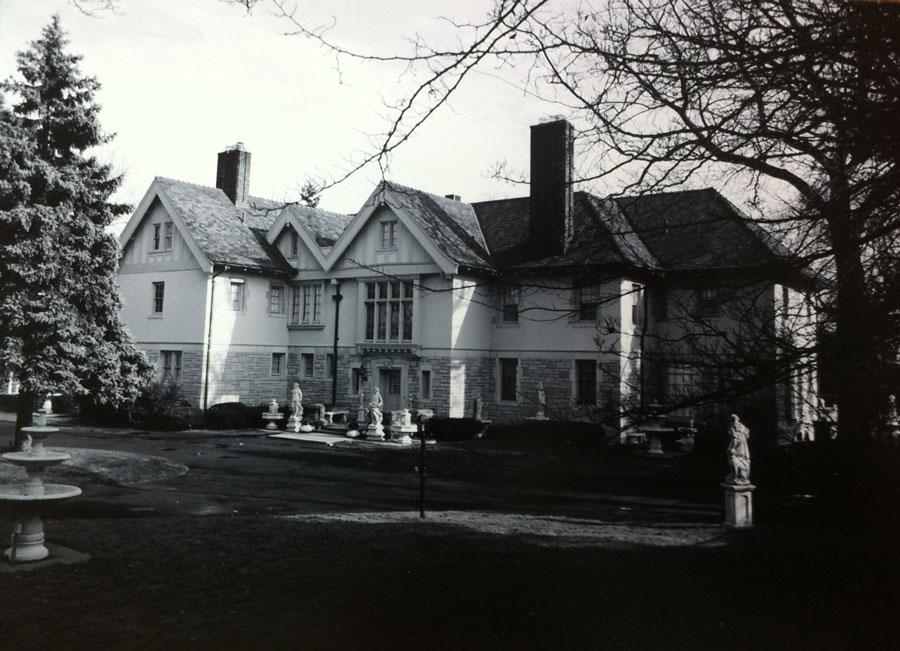
On entering the property, the large entry hall features a heavy oak beamed ceiling and oak floor. This space leads to a heavy carved dark oak Elizabethan grand stairway. As the photos below depict the interior is superbly decorated with an exquisite level of craftsmanship. To the right of the hall is the impressive 19’ x 36’ living room – the walls are finished with glazed wood paneling, and oak floors. The ceiling has decorative molded plaster while a large imported carved fireplace provides the perfect focal point to the room. Across the hallway is the 17’ x 21’ dining room, adorned with delicate Adam motifs on the walls and ceiling along with a patterned frieze that encircles the room. The first floor also features a 15’ x 21’ sunroom and a beautiful terrace that runs along the front of the house. Images courtesy of: Grosse Pointe Historical Society and John Woodhouse.


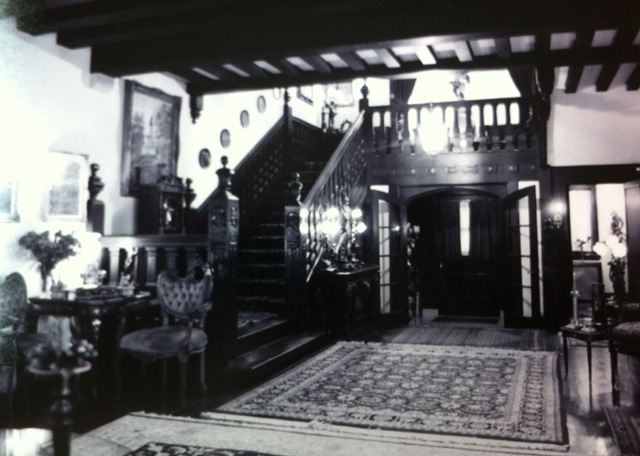
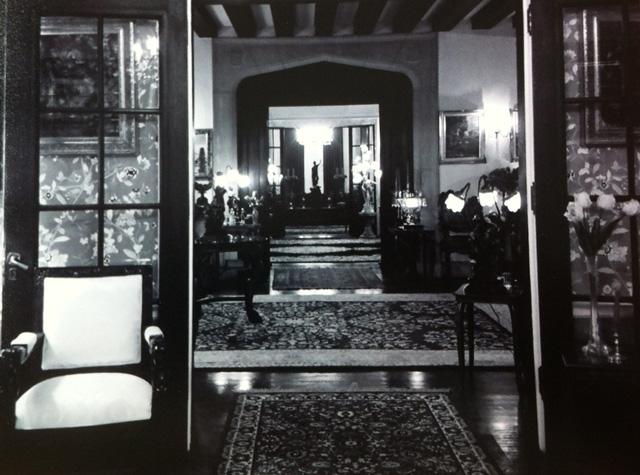


The second floor includes a rather grand 19’ x 20’ master bedroom with a bay window, a 17’ x 19’ sitting room, along with four additional bedrooms and three bathrooms. The third floor has three further bedrooms for maids. Images courtesy of: Grosse Pointe Historical Society and John Woodhouse.
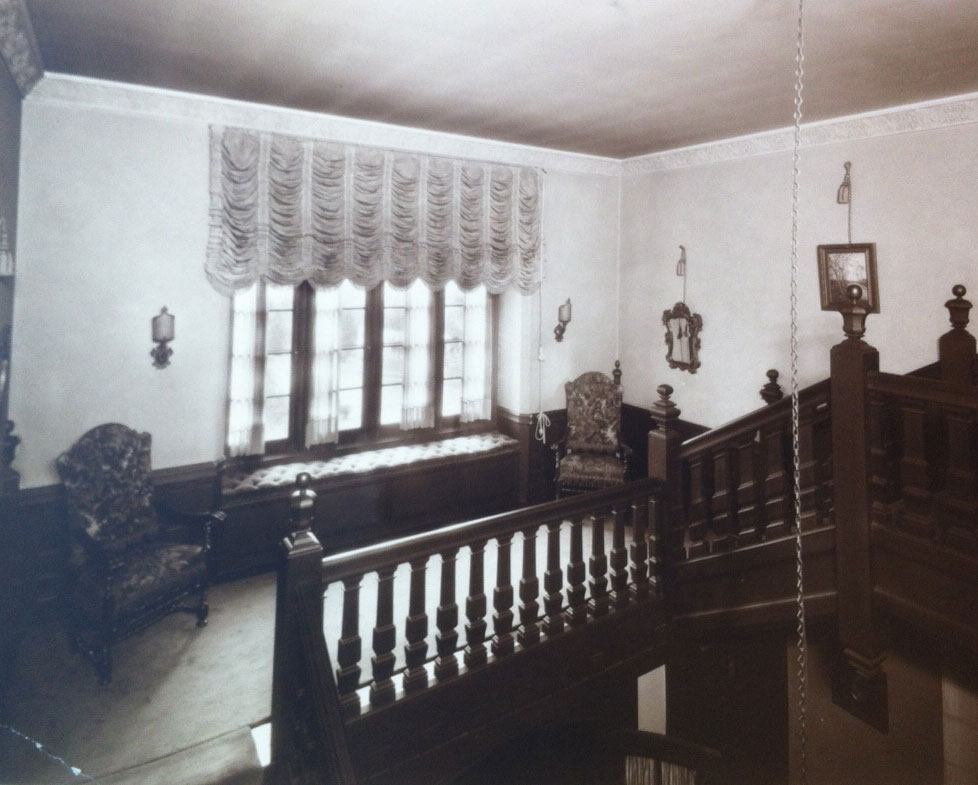
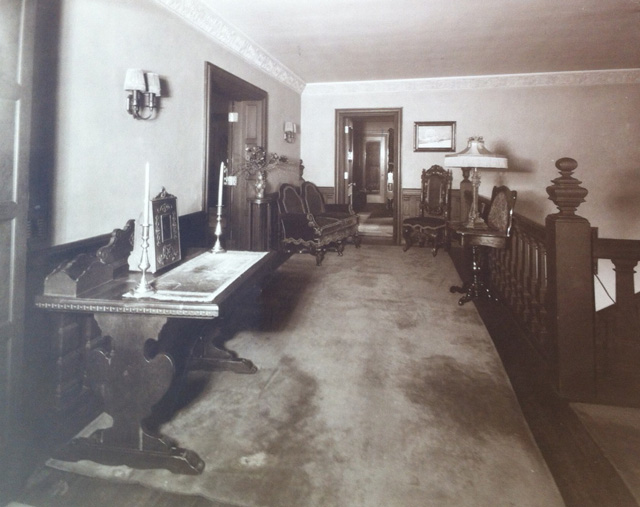

The photo below provides a great view of the original lot at the rear of the house. It is very picturesque; featuring a cascading brook falling over a low stonewall, a small steam crossing the property, along with an impressive circular driveway. The garden was designed by landscape architect and renowned painter – Charles Kern Fledler. Image courtesy of: Grosse Pointe Historical Society.

The architect of 33 Oldbrook Lane was George D. Mason. Renowned Detroit historian Clarence M. Burton once wrote, ‘quite simple George DeWitt Mason was the dean of Detroit architects’. Mason began his career in 1873. By 1878 he had joined Zachariah Rice to form the firm of Mason & Rice. The partnership lasted 20 years, during which they received their first commission in Grosse Pointe to design one of the first year-round homes in the area – “Edgemere” for Joseph Berry – located at 50 Lake Shore Drive (now demolished). In 1920, Mason organized the firm, George D. Mason & Co. During his career Mason created some of Detroit’s most recognizable buildings, and multiple homes in Grosse Pointe.
John Thompson Woodhouse commissioned Mason to design 33 Oldbrook Lane. Woodhouse was born in Waterford, Ontario in 1861. He and his parents moved to Detroit in 1974. Six years later John Woodhouse became a clerk at the M.L. Wagner Company, a small tobacco products manufacturing company. In 1881 he became a partner in the firm, it was renamed the Wagner and Woodhouse Company. In 1901, it became the John T. Woodhouse & Company and was now one of the largest wholesale tobacco merchants in the state with locations in Detroit and Grand Rapids. During the latter years of the 19th century and the early years of the twentieth century Detroit was one of the main tobacco manufacturing hubs in the United States – the three major tobacco firms in the city of Detroit (one of which was the John T. Woodhouse & Company) were producing 250,000,000 cigars a year, and by 1920 over a million cigars were being produced a day. In 1911, Woodhouse became the president and sole owner of the John T. Woodhouse & Company.
In 1917, Woodhouse hired nationally recognized architect George D. Mason to design a new home for him and his second wife Elizabeth E. Ewing. By the late 1920’s Woodhouse had turned his business over to his son John Thompson Woodhouse Jr. and he had married his third wife Clara S. Frederick. Sadly, due to financial losses from the Great Depression John Woodhouse committed suicide in January 1930. Source: Wikipedia.
After his father’s death it appears his son John T. Woodhouse Jr. moved into the property which he would begin to subdivide for the construction of several new homes – thus creating Oldbrook Lane. The first house on the newly formed road was built in 1938 (now 40 Oldbrook Lane), followed by numbers 43 and 47 – both built in 1939 – and number 34, in 1941. Meanwhile, further parts of the property were sold (date unknown) to allow two properties to be constructed on Lake Shore, in front of the Woodhouse residence – number 327 (constructed in 1953) and 325 Lake Shore (constructed in 1973). It is unclear when the address of the former Woodhouse property was officially changed from 325 Lake Shore to 33 Oldbrook Lane.
It appears John T. Woodhouse Jr. passed in 1967. From what we can determine from our files the property was purchased by R. Palombit. In 1973, an extensive renovation to the property was finished that had taken fifteen months to complete. Upon completion Mr. Palombit listed the property for sale for $165,000 (around $1 million today). It was purchased in 1974, by doctors Efstathios and Aspasia Metropoulos.
33 Oldbrook Lane was added to the National Register of Historic Places in July 2005. While the size of the original lot has been dramatically reduced in size, and the “stage” for the home Mason created is significantly altered, 33 Oldbrook Lane remains as one of the more impactful homes in Grosse Pointe Farms.
*Photos courtesy of the Higbie Maxon Agney archives unless stated.
** Research, information, and data sources are deemed reliable, but accuracy cannot be fully guaranteed.
Written by Katie Doelle
Copyright © 2022 Katie Doelle

