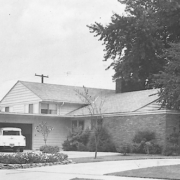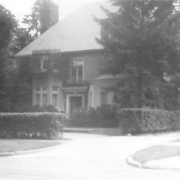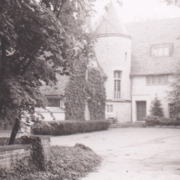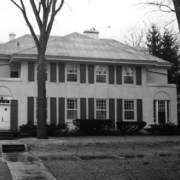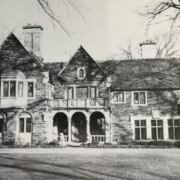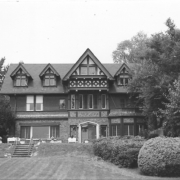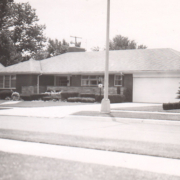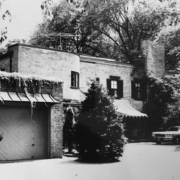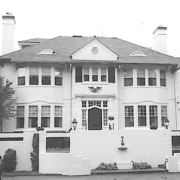Historical Architecture of Grosse Pointe – Welcome to the Cox & Baker Holiday Homes
Last week we concluded our series on Beverly Road with a review of the residences on the west side of the street – the odd numbered homes: 23 through 45 – built between 1920 and 1936.
This week we would like to present the Mid-Century Modern model ‘Holiday Homes’ that were designed by William F. Baker, and built by Cox & Baker, during the 1950’s and 60’s. At least seven ‘Holiday Homes’ were built and introduced to the Grosse Pointes between 1951 and 1962. Held annually the homes were created to show advance trends in home architecture, interior decoration, better home design, and modern living. Many of the all-equipped kitchen and laundry rooms ‘represented the newest discoveries in work-saving, step-saving appliances by HOTPOINT’. After the homes were completed Mr. Baker would build a model of each the home to display in the Cox & Baker office that was located at 19511 Mack Avenue. The ‘Holiday Home’ open house events were incredibly popular. Based on an article in the Grosse Pointe News it is believed over 10,000 people visited the model home at 501 Ballantyne while it was open to the public in 1956.
The following residences are six of the ‘Holiday Homes’ Cox & Baker created in Grosse Pointe. The images of the ads are courtesy of Debi Baker Whitelaw from various third party sources. We could like to thank Debi for sharing this information with us.
442 Lexington – 1950
The first ‘Holiday Home’ in Grosse Pointe is believed to have been 442 Lexington – part of the Barclay subdivision. The image below is from a page in the Detroit Free Press, 1950. The house was completed in 1950, and opened to the public from September 10 through October 1, in conjunction with the House Beautiful National Home Week event. The model three-bedroom Ranch home included custom details such as a huge 15’ x 5’ sq ft living-dining area (at the rear of the house) that looked ‘through a wall of glass’ into the garden. Meanwhile, the ‘stream-lined’ kitchen featured 85 feet of ‘easy to reach’ cupboard space. Scott Shuptrine designed the interior, featuring custom upholstered furniture and originals by Robsjohn Gibbings – a British-born architect and furniture designer. After graduating with a degree in architecture from London University Robsjohn-Gibbings worked briefly as a naval architect, designing ocean liner interiors, and then as art director for a motion picture studio. In 1926, he became a salesman for an antiques dealer. In the late 1930s and 1940s he was considered one of the most important decorators in America. After opening a shop on New York’s Madison Avenue in 1936, Robsjohn-Gibbings proceeded to design house interiors across the country for prestigious clientele.
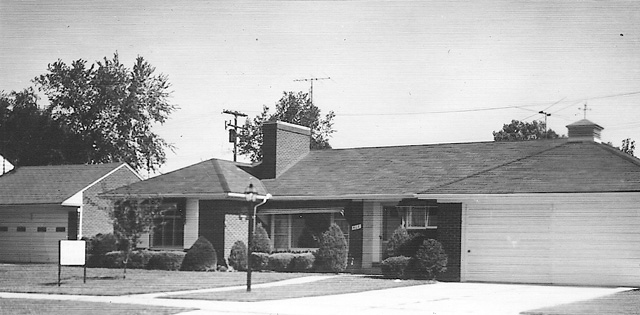
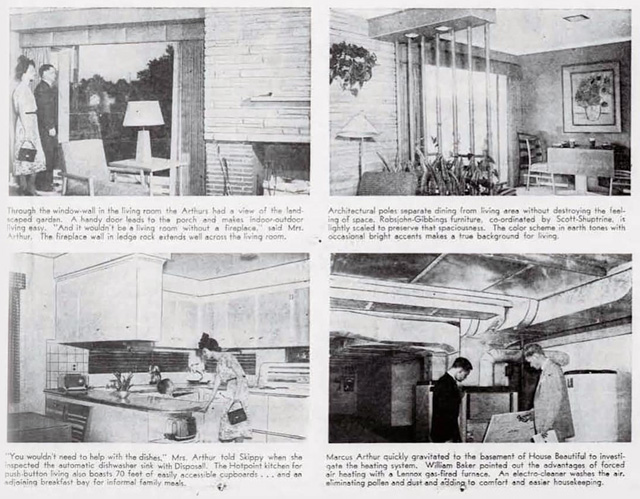
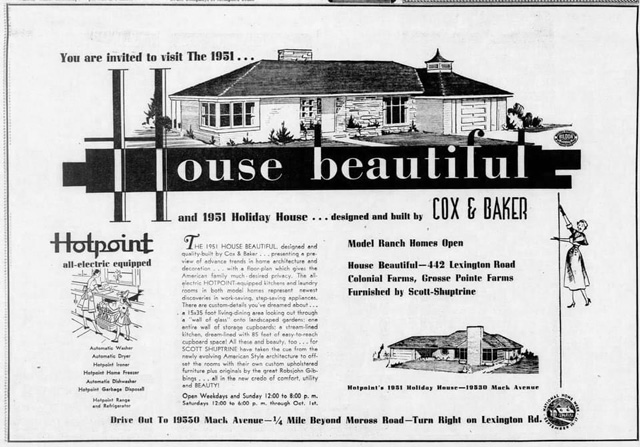
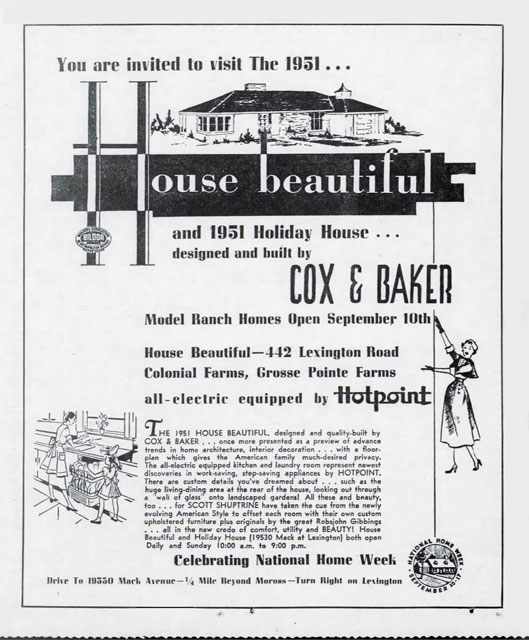
486 Shelborne – 1953
This 2,027 sq ft Ranch home is constructed of brick with a low gable roof. The attached two-car garage accentuates the long low lines one would expect from a 1950’s Ranch style home. The three-bedroom residence features an open-floor plan, 20 ft ceilings throughout, and a multitude of built in combed oak cabinets – present in the kitchen and in the living room to house the built-in television, movie screen, radio and books etc. The living room (when the home was completed) also featured a waist-high divided cabinet topped by a planting box to separate the area from the adjoining ‘multi-function’ activities room. Along the side of the activities room is a floor-length wall of glass that looks out over the garden area. The master bedroom is decorated in ‘Parisian pink and white’ furnished in cashmere mahogany matching a wall of built-in closets. The color images are courtesy of Realtor.com
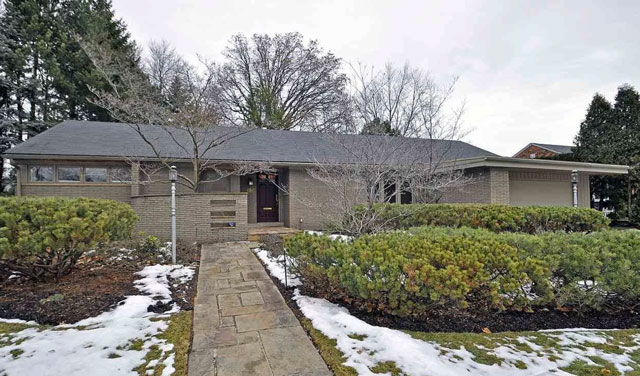
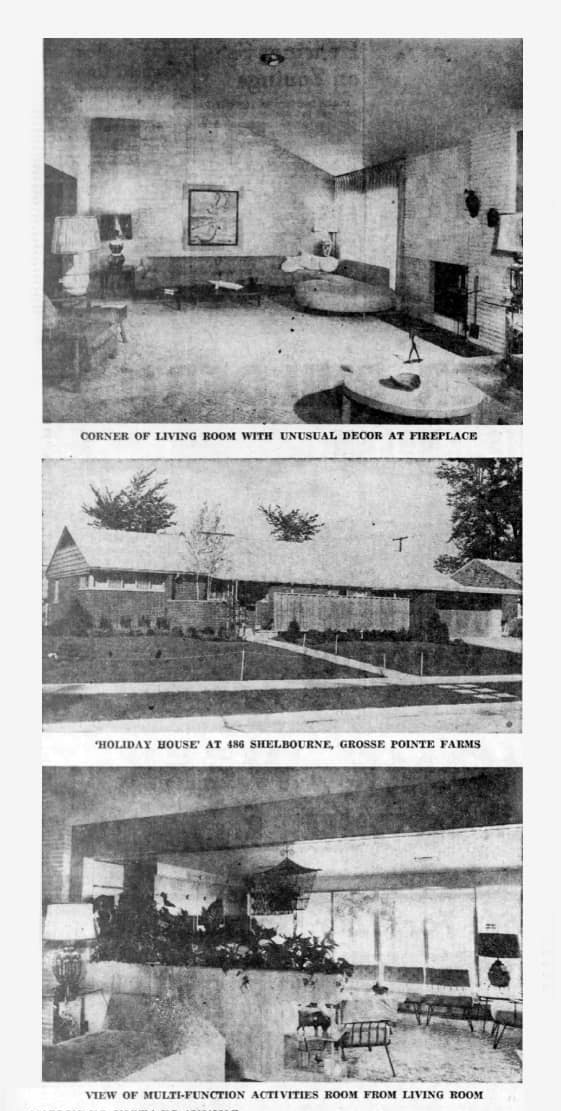
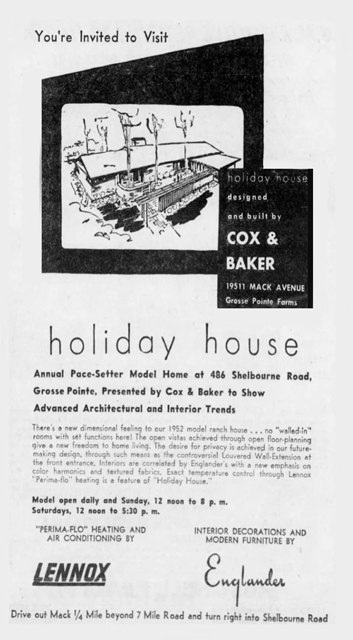
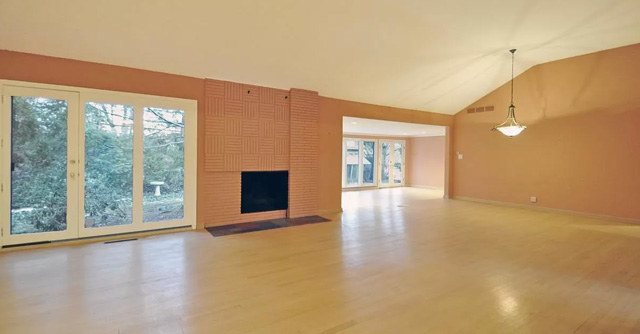
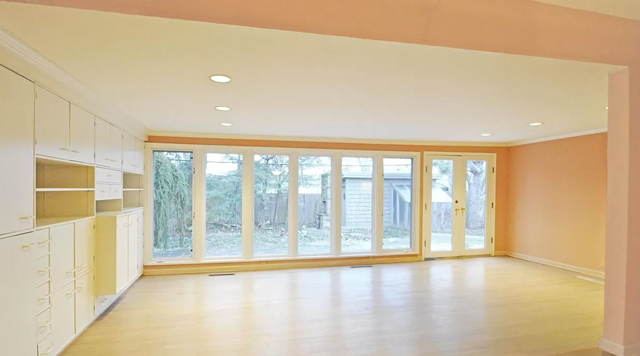
414 Barclay – 1954
The 3,403 tri-level Ranch home also features long horizontal lines that were synonymous to the Cox & Baker projects during this era. The15’ x 28’ sq ft living room and dining room has a studio ceiling, window wall, and a huge brick walled fireplace with a cantilevered hearth. From the living room six steps go down to the 15’ x 18’ sq ft master suite that features a studio ceiling, mahogany board paneling, and oak block floors. At the time the home was decorated with muted colors in order to enhance the modern furniture of Isamu Noguchi (one of the twentieth century’s most important and critically acclaimed sculptors). Isamu Noguchi was known for sculpture, landscape architecture, furniture and lighting design – his artistic career spanned six decades, from the 1920s onward. 414 Barclay also contained furniture by George Nelson – an industrial designer; George Nelson was the lead designer for the Herman Miller furniture company. During his career Nelson and his design studio, George Nelson Associates, created iconic 20th-century modernist furniture. He is considered a founder of American modernist design. 414 Barclay became the home of William Baker and his family for several years. It was sold in 1963, for $52,900 (around $450,000 today).
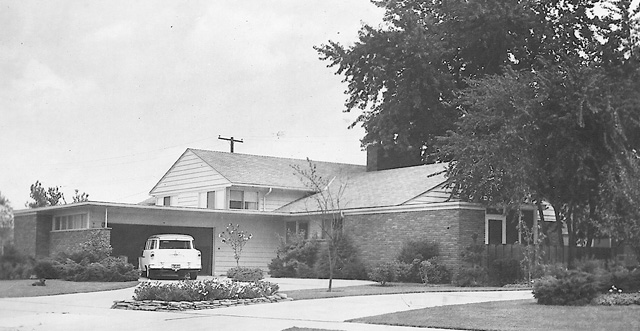
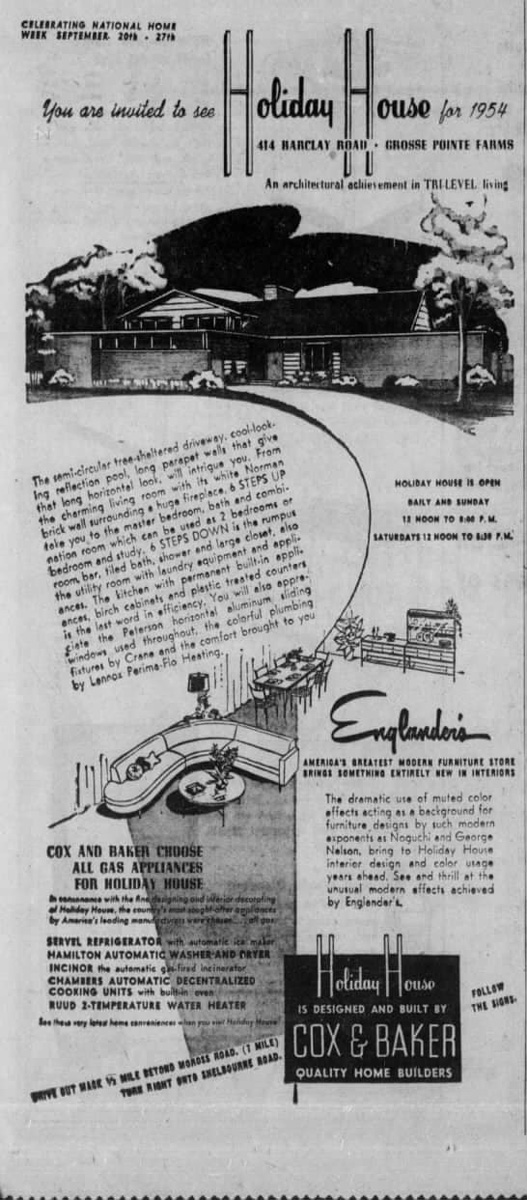
440 Barclay – 1955
The 1,672 sq ft contemporary Ranch was decorated with a ‘dramatic’ color scheme – turquoise blue with accents of rouge, lemon and sand beige. The interior included a 36’ x 4’ sq ft foyer with a slate floor, a 14’ x 24’ sq ft living room, and a 14’ x 16’ sq ft dining room with parquet floor, along with two bedrooms. From our files it appears the property was originally owned by William Baker’s sister, Delores, and then with her husband Mr. Roger J. Rinke (whom she married in 1962). Mr. Rinke was president of Roger Rinke Cadillac in Warren, and veteran of the Korean War (serving with the U.S. Coast Guard).
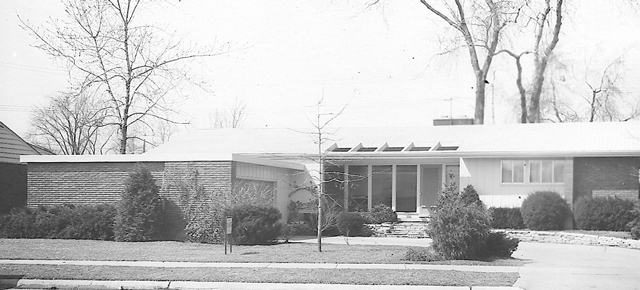
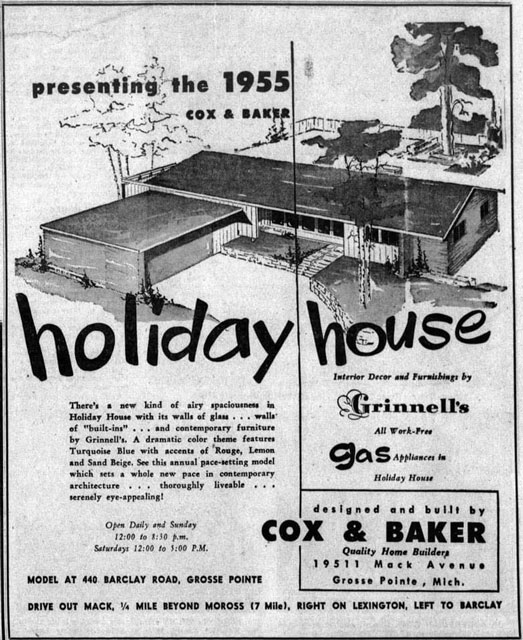
501 Ballantyne – 1956
501 Ballantyne is located on lot 12 on the Woodland Shores Estate. Cox & Baker believed the interior of a home should determine the exterior elevation – the premise that 501 Ballantyne is based upon. The property was planned for gracious living and built around a spacious, unusual floor plan. Based on an article in the Grosse Pointe News, we understand Sterling-La Verne of Grosse Pointe Woods designed the interior. The color palette centered on cream painted brick walls with one charcoal-painted brick wall for contrast. Unusual wallpapers were also used throughout the property, including the guest bedroom, which was decorated with gold wallpaper, printed in an abstraction of kings and queens against two white walls. It is believed over 10,000 people visited the model home on Ballantyne while it was open to the public. Source: Article in the Grosse Pointe News, 1956. You can read the full story by clicking here.
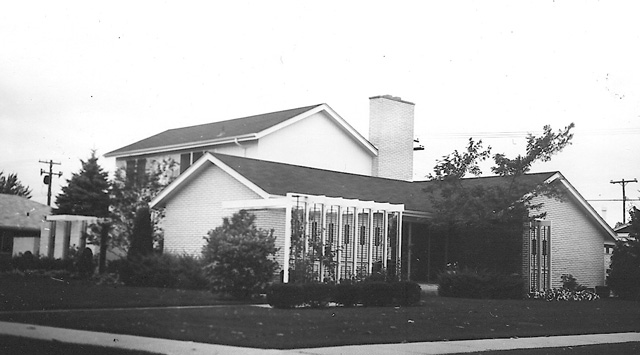
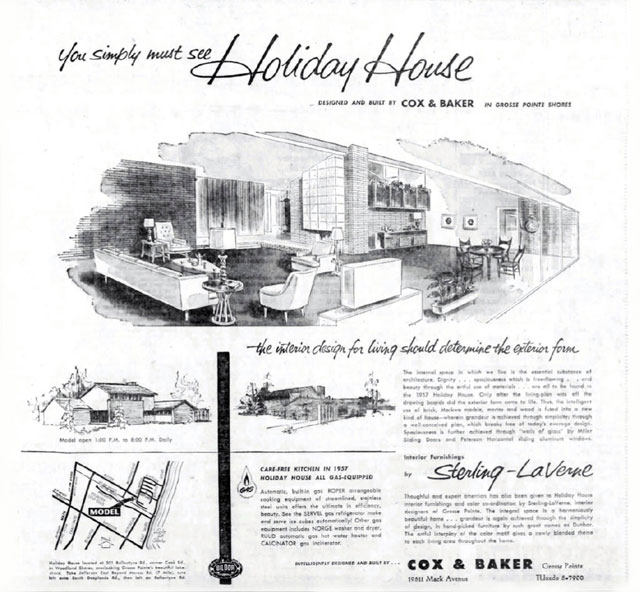
47 Willow – 1962
It appears 47 Willow was the last of the ‘Holiday Homes’ by Cox & Baker. The 3,852 sq ft Colonial was vastly different in style to the ‘Holiday Homes’ of the 1950’s. Mr. and Mrs. Baker moved into the property in 1963, along with their six children. They resided at 47 Willow until 1968. The image is courtesy of Katie Doelle.
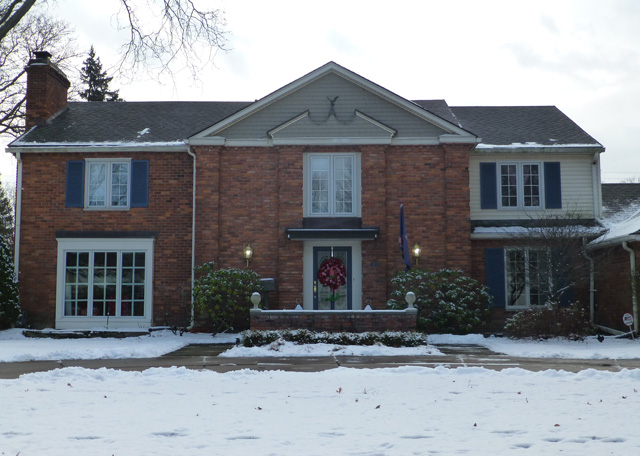
The Cox & Baker ‘Holiday Homes’ in Grosse Pointe were created during a significant period in modern home design. Along with the long low lines of these Ranch styled homes, the properties featured interior elements by some of the countries most influential and critically acclaimed furniture designers. Their arrival of these properties coincided with the growing influence and popularity of contemporary Mid-Century design in the community and across the United Stated during the 1950’s.
I would like to take this opportunity to wish you Happy Holidays and best wishes for a healthy, hopeful, Happy New Year!
*Photos courtesy of the Higbie Maxon Agney archives unless stated.
Written by Katie Doelle
Copyright © 2020 Katie Doelle

