Historical Architecture of Grosse Pointe – Welcome to the DuCharme Family
 Last week we explored two homes on Whittier, number 1005, and number 1305, completed in 1927, designed by Beckett & Akitt, and Rupert W. Koch, respectively.
Last week we explored two homes on Whittier, number 1005, and number 1305, completed in 1927, designed by Beckett & Akitt, and Rupert W. Koch, respectively.
This week we are going to introduce you to some of the homes that were owned by the well-known DuCharme family, focusing on 365 University Place in particular. This classically styled brick built Georgian Colonial home was completed, in 1919, for Charles Bagley DuCharme, by the distinguished firm of William B. Stratton, and Dalton V. Snyder.
The DuCharme’s were a well-known family in Detroit. Charles Bagley DuCharme was born in Detroit, in 1883. His father, Charles A. DuCharme, was a wealthy Detroit hardware dealer, and former president of the Michigan Stove Company. Having graduated, from the University of Michigan, in 1906, Charles began working for his father, at the Michigan Stove Company, in various departments of the business, before taking the position of secretary. In 1911 he married Isabel Bradbeer, and together they had three children: Charles A. (II); Jerome Croul; and Isabel.
365 University is a three-story 6,518 sq ft residence. It features a large 18’ x 30’ sq ft living room, an 18’ x 18’ sq ft dining room, along with six main bedrooms, and three smaller bedrooms for maids.
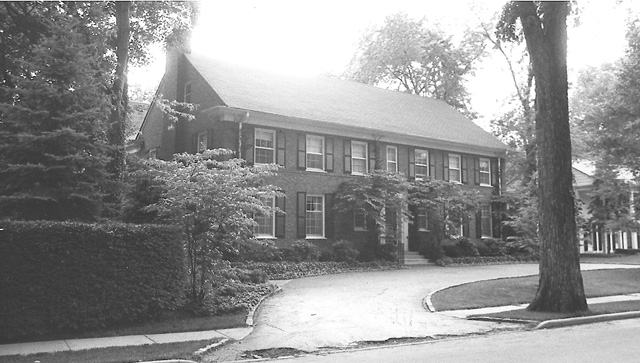
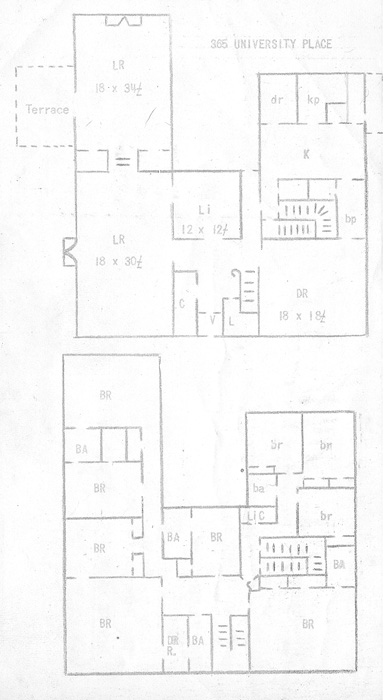

 The noted firm of William B. Stratton, and Dalton V. Snyder designed the residence. Having already enjoyed a stellar career, Stratton had partnered with a number of talented designers’, and was now one of the most sought-after architects in Detroit. During this stage of his career he started working with Dalton J. V. Snyder. The partnership begun around 1915, and together they designed many magnificent homes in Grosse Pointe including: 365 University Place (1919); 4 Woodland Place (1922); 341 Lakeland (1925); and 15366 Windmill Pointe (1925).
The noted firm of William B. Stratton, and Dalton V. Snyder designed the residence. Having already enjoyed a stellar career, Stratton had partnered with a number of talented designers’, and was now one of the most sought-after architects in Detroit. During this stage of his career he started working with Dalton J. V. Snyder. The partnership begun around 1915, and together they designed many magnificent homes in Grosse Pointe including: 365 University Place (1919); 4 Woodland Place (1922); 341 Lakeland (1925); and 15366 Windmill Pointe (1925).
Dalton J. Snyder was born Dalton J. Von Schneider, in 1880. Mr. Snyder was an extremely talented designer in his own right, and had a productive career. His work covered a broad-spectrum of projects, including several prestigious residences, in Grosse Pointe and Indian Village. He also completed a number of commercial buildings, including the Women’s City Club, Ford Hospital and Maybury Sanitarium, along with several movie theaters (in association with Stratton) in Detroit (the Center Theater, Home Theater, Jewel Theater, and the Rosedale Theater). Dalton Snyder lived in Grosse Pointe, having designed his own home, 255 Lewiston, which was completed in 1929.
Having worked with Dalton Snyder for close to ten years, Stratton was then associated with Arthur K. Hyde, who he worked with from 1926 until 1931. Together they were responsible for 411 Country Club Lane, (a grand 8,682 Sq Ft Colonial Style residence for Mrs. Edward S. Bennett, which was completed in 1927), Stratton’s own home, 938 Three Mile Drive (1927), and 90 Merriweather (in 1929). Hyde was no stranger to being associated with some of Detroit’s finest designers. Prior to working with Stratton, Hyde was an associate of Albert Kahn, Marcus R. Burrowes, Crombie & Stanton, and Hugh T. Keyes (from 1914-1925).
Charles Bagley DuCharme passed in 1940. In 1941, his wife, Isabelle, who was now spending much of her time out of state, listed 365 University for sale for $28,000 (around $490,000 today).
Two of the DuCharme’s children remained in Grosse Pointe. In 1945, Charles (II) listed address was 1635 Ford Court, Grosse Pointe Woods. By the 1970’s several members of the DuCharme family still called Grosse Pointe home. Charles (II) registered address was 178 Lothrop, a superb 1950 ranch, by the prolific modern architect, John L. Pottle. Charles brother, Jerome, resided at 21 West Wind Lane, and Charles Albert (III) resided at 469 Moran.
The street of University Place, in Grosse Pointe Farms, is filled with a superb collection of architectural gems, in an array of popular styles. Number 365 does a fine job in representing the Georgian Colonial approach, and with two skilled designers such as Stratton and Snyder responsible for its creation, we shouldn’t expect anything less.
*Photos courtesy of the Higbie Maxon Agney archives unless stated.
Written by Katie Doelle
Copyright © 2019 Higbie Maxon Agney & Katie Doelle
If you have a home, building or street you would like us to profile please contact Darby Moran – Darby@higbiemaxon.com – we will try and feature the property.
(For more historical information on Grosse Pointe, visit Grosse Pointe Historical Society).

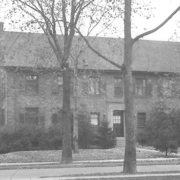
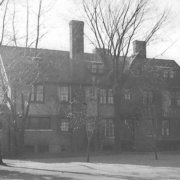
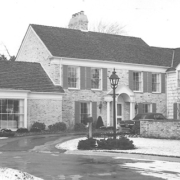
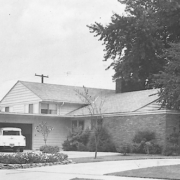
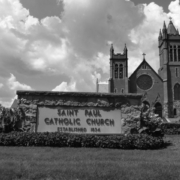
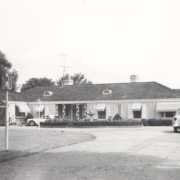
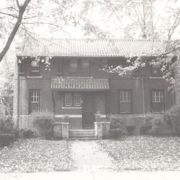
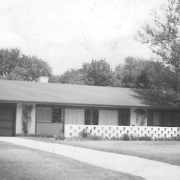
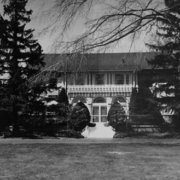
Leave a Reply
Want to join the discussion?Feel free to contribute!