Historical Architecture of Grosse Pointe – Welcome to 16632 E. Jefferson
Last week we presented one of Grosse Pointe’s largest homes – 15530 Windmill Pointe. The huge 14,547 sq ft stately Colonial Revival mansion was completed in 1929, by one of the most prominent architectural firms in the state, Smith, Hinchman and Grylls. Hal H. Smith, a leading attorney in the city and a patron of the arts, commissioned it.
This week we head to another iconic home -16632 E. Jefferson. Located on the shores of Lake St. Clair it was commissioned by Edgar Bowen in 1926, and designed by Wallace Frost.
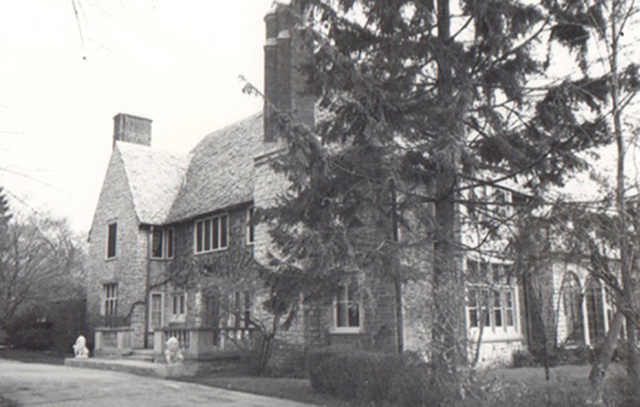
16632 E. Jefferson is an 8,140 sq ft stately Tudor style home situated on a private lane (adjacent to Jefferson Court, that we recently profiled) on nearly one acre of land. It features an abundance of fine classic Tudor traits including a brick exterior, a steep slate roof, large casement windows, and limestone detailing around the front door and first floor windows. A spacious 14’ x 16’ sq ft stone floored foyer and a grand sweeping circular staircase dominate the entrance to the first floor. The main floor also features an impressive 27’ x 20’ sq ft living room with a large bay window, a 17’ x 21’ sq ft dining room with walls and ceiling clad in mahogany-stained wood, and a 15’ x 15’ sq ft library – all of which have oversized stone fireplaces. The main floor, when first completed, also featured a kitchen with a butler’s pantry, and an adjoining service dining room. Meanwhile the garden room opens up to a small terrace via French doors that are framed by three striking large stone arches on the rear elevation. The second floor has six bedrooms; the master suite is 16’ x 21’ sq ft, it includes a fireplace and a large bay window. The second floor once contained a servant’s wing with two additional bedrooms, and service stairs. A 5’ x 6’ sq ft elevator runs from the 1st to the 3rd floor. The 3rd floor is over 1500 sq ft, and now features a large suite. Color photos courtesy of Realtor.com
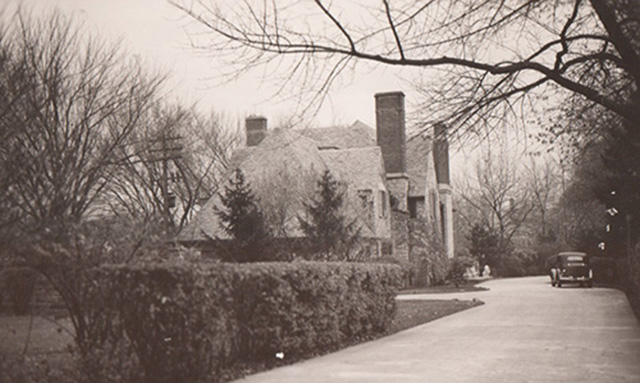
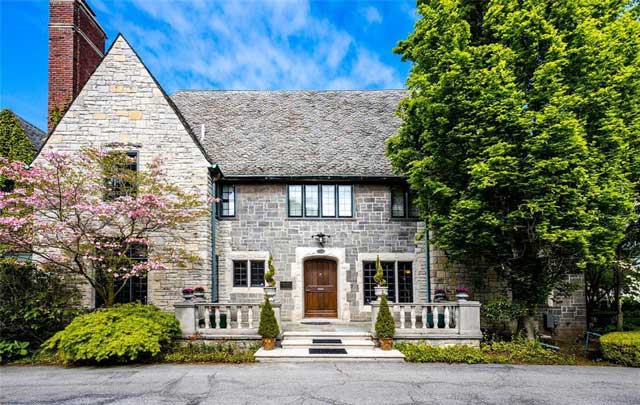
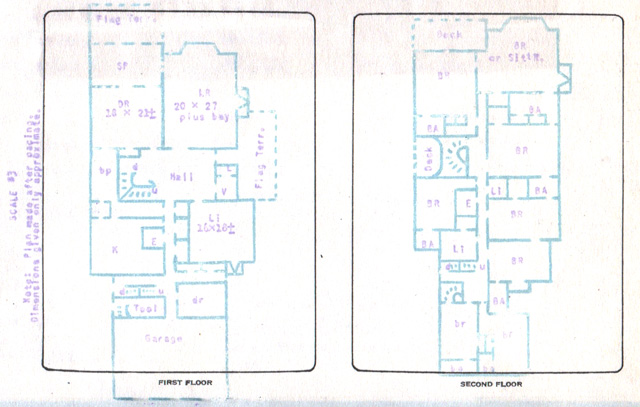
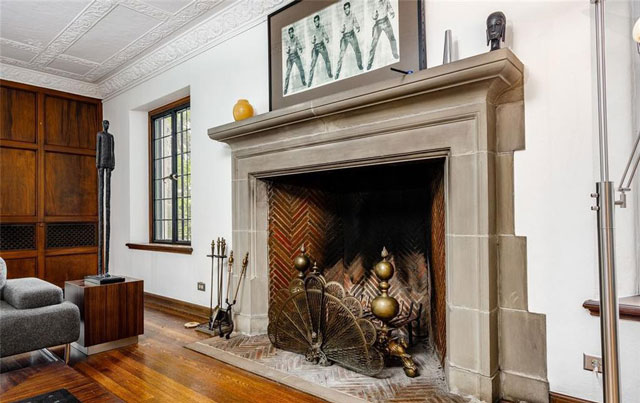
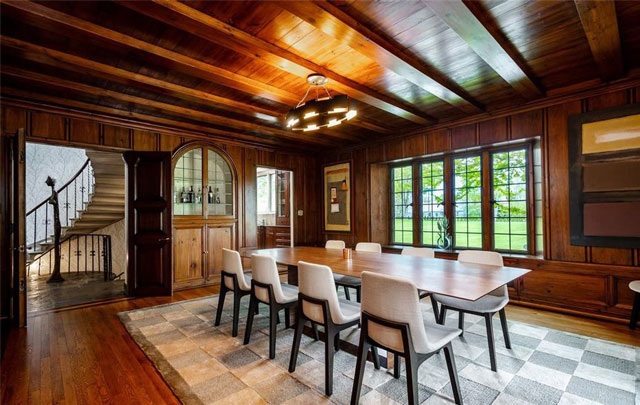
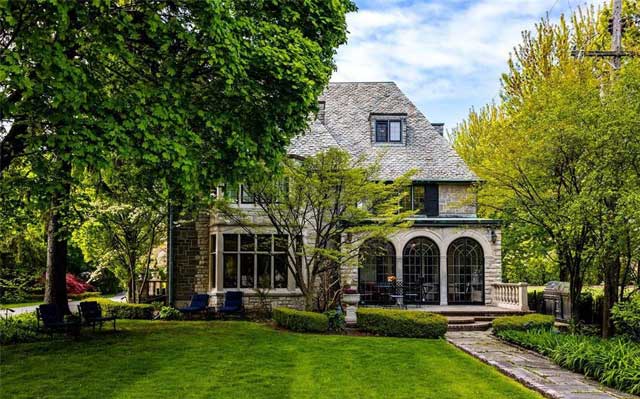
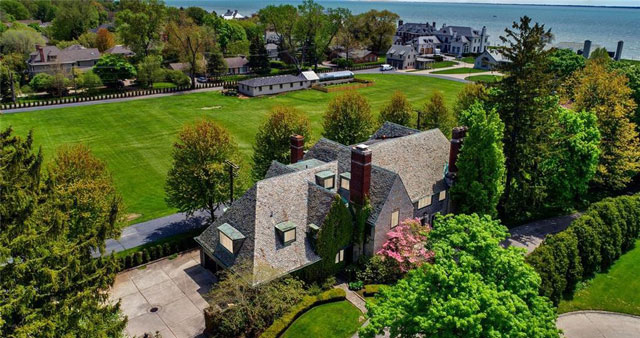
Based on a recent article by Judy Rose in the Detroit Free Press we understand the property once had a basement speakeasy. Given its close proximity to the lake the property was in an ideal location for prohibition bootleggers to cross the river from Canada. The article, by Judy Rose, describes how the architect, Wallace Frost, ‘designed two ways to get out of sight if one needed to do so quickly. One route was via a set of skinny curved stone steps. The other was a sliding pole like a batpole, hidden behind mahogany paneling, that goes straight to the basement’, (that still works).
Judy Rose also goes onto explain how Wallace Frost designed two houses on the deep piece of land for Edgar Bowen (an industrialist) and his brother Julian. It is reported the brothers flipped a coin to decide whose house would be located closest to the water. Julian Bowen won.
Edgar Bowen was vice president and secretary of The Ferry-Morse Seed Company. He was born in Detroit in 1886. His father was president of The Ferry-Morse Seed Company and was also widely known in banking circles. Edgar Bowen graduated from the University of Michigan in the literary class of 1910. During his career he held many high-profile positions including president of the American Seed Trade Association, he became a member of the board of The Standard Accident Insurance Company and the McGregor Fund, and was also a former director of the Detroit Trust Company. In 1914, he married Helen Gable and together they had three children. He passed in 1935, two years after his brother Julian.
The architect of 16632 E. Jefferson, Wallace Frost, designed over 40 homes in and around Metro Detroit. Despite working predominantly on the west side of the city he designed at least 10 significant homes in Grosse Pointe that span several architectural styles and decades – 1920’s through to the 1950’s. His projects include:
- 242 Lewiston (1926)
- 42 Hendrie Lane (1926)
- 16632 E. Jefferson (1926)
- 16628 E. Jefferson (1927)
- 15324 Windmill Pointe (1927)
- 41 Hendrie Lane (1927)
- 157 Moross (1927)
- 75 Vendome (1929)
- 515 Lake Shore (1954)
- 280 Vincennes (1955)
At the beginning of his career Wallace Frost was located at a Naval Air Force base, Washington D. C, designing hangers for military instillations. It was here that he met Albert Kahn. Kahn had a great admiration for Frost’s work, and he reportedly asked Frost to join him in Michigan after the war. Frost moved to this area in 1919, settling in Birmingham in 1921. It is believed Mr. Frost originally served as Kahn’s personal assistant and collaborated with Kahn on some of his most prominent projects, including the Detroit Public Library, and the Fisher Building.
In 1926, Wallace Frost set up his own architectural firm, focusing on residential projects in around the suburbs of Detroit. He became associated with creating midsize cottage style houses, with exquisite detailing, elegant woodwork, and an abundance of light. Much of his work centered on several architectural influences – Italian, French, and English.
Between 1932 and 1933, Wallace Frost left Michigan and travelled to Europe, working predominantly in Florence, Italy. On his return to the United States, he moved to Southern California. During this time he transitioned from his traditional style of architecture to focus on the Californian modern style. This included his own home in the Montecito Valley, near Santa Barbara.
In 1939, he returned to Birmingham, MI, where he would practice until 1961. He brought his new modern architectural approach with him, which is evident in two of his houses in Grosse Pointe that he completed in the 1950’s – 515 Lake Shore and 280 Vincennes. Wallace Frost died in 1962.
The Bowen brothers’ homes still have pride of place on Jefferson. 16632 E. Jefferson is a wonderful testament to Frost’s skill as an architect. It is a superb example of the Tudor inspired homes that took center stage in the Grosse Pointe communities during the 1920’s.
*Photos courtesy of the Higbie Maxon Agney archives unless stated.
Written by Katie Doelle
Copyright © 2020 Katie Doelle

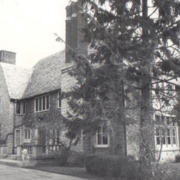
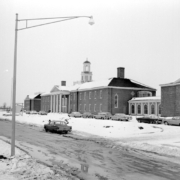
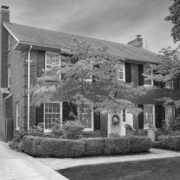
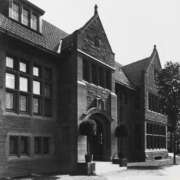
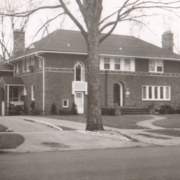
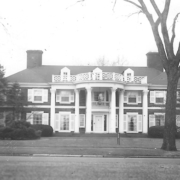
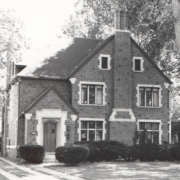
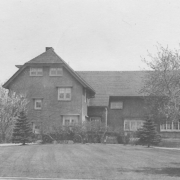

Leave a Reply
Want to join the discussion?Feel free to contribute!