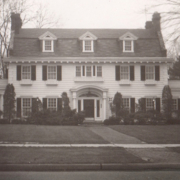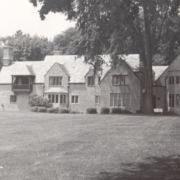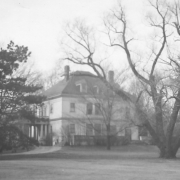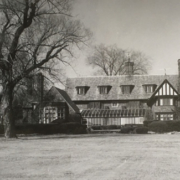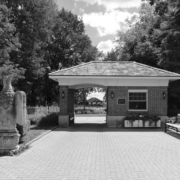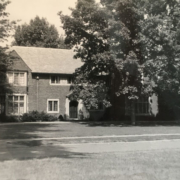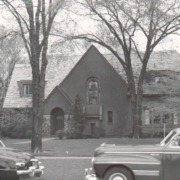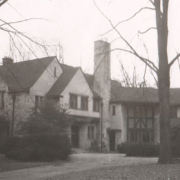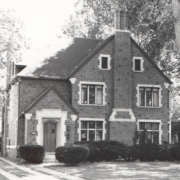Historical Architecture of Grosse Pointe – 1251 Devonshire
Last week we travelled to the prestigious street of Three Mile Drive, Grosse Pointe Park, to explore 805 Three Mile Drive, an English Tudor style home built in 1917-1919. The residence was designed by renowned Detroit architect Charles Kotting for Dr. B. Raymond Hoobler, a respected Detroit pediatrician, and his wife Madge (Sibley) Hoobler. This week we stay in Grosse Pointe Park to visit 1251 Devonshire, a classically styled center entrance Colonial home. The property was completed in 1916-1917 by John W. Case for George Washington Yeoman and his wife Lucie Anne Clark Prentice. Mr. Yeoman was widely known in business circles and is a former vice president of the Continental Motor Company.
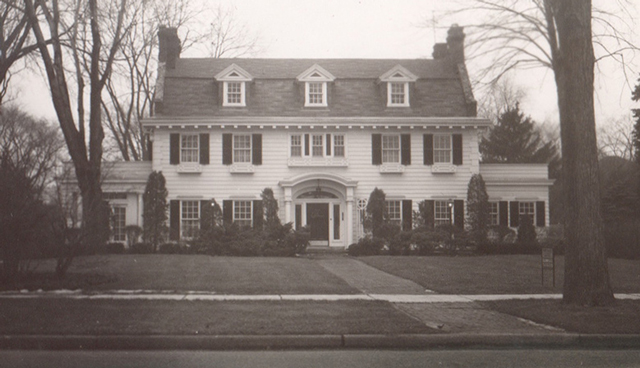
1251 Devonshire is one of John W. Case’s limited number of residential projects in Grosse Pointe. In 1919, the house was featured in an edition of ‘Michigan Architect and Engineer’. The article describes the residence as being “typical of the modern Colonial style of architecture, with brick gables”. “The wood front is an interesting type, whose origin was due to conditions of workmanship, the carpenter of colonial days was an excellent workman.” The exquisite skills of the carpenter on 1251 Devonshire are clearly displayed, the article acknowledges “the carpenter’s beautiful woodwork was given place of honor on the front of the house”. Images are courtesy of books.google.com.
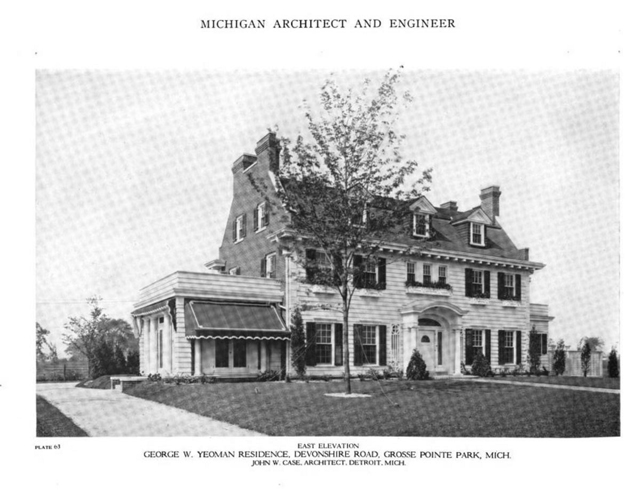
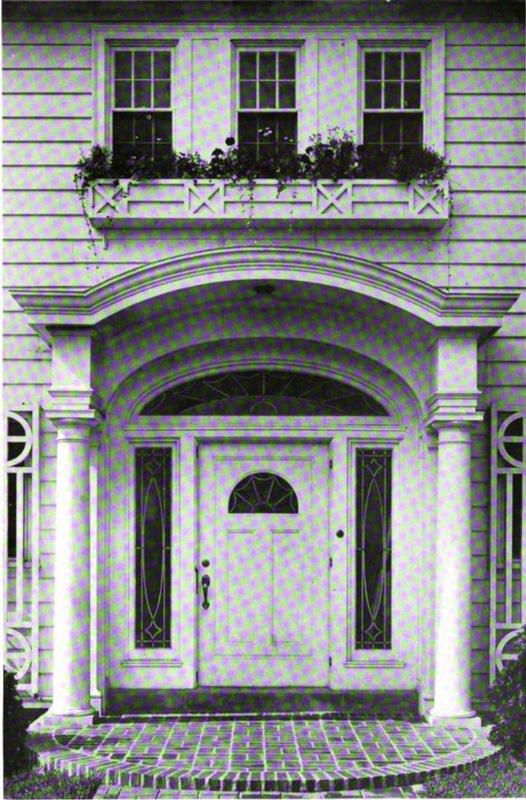
As with many Colonial designs 1251 Devonshire is perfectly symmetrical. The decorative wooden entranceway on the front façade, created by the carpenter, is typical from this era – a classic oversized entryway, flanked by leaded glass sidelights and an arched transom. On the left of the residence is a one-story sunroom, while on the right (in keeping with the symmetry) is the one-story kitchen. Upon entering the house, the floor plan is typical of center entrance Colonial homes of this era – the hallway in the center with the main rooms on each side. The interior of 1251 Devonshire has elegant detailing, the extra wide hallway (16’ x 15’ sq ft) has an impressive stairway with an elaborately carved balustrade, the 15’ x 16’ sq ft library features wood paneling, while Pewabic tile and leaded glass accents are found throughout property. The main floor also has a 15’ x 26’ sq ft living room, a 13, x 18, sq ft family room, and a 16’ x 15’ sq ft dining room. The hallway, library and family room lead to the brick patio/terrace at the rear of the home. Meanwhile, the second floor has a generously sized master bedroom (26’ x 15’ sq ft) along with two additional bedrooms. The third floor contains two further bedrooms for maids and service stairs to the main floor. Images are courtesy of books.google.com.
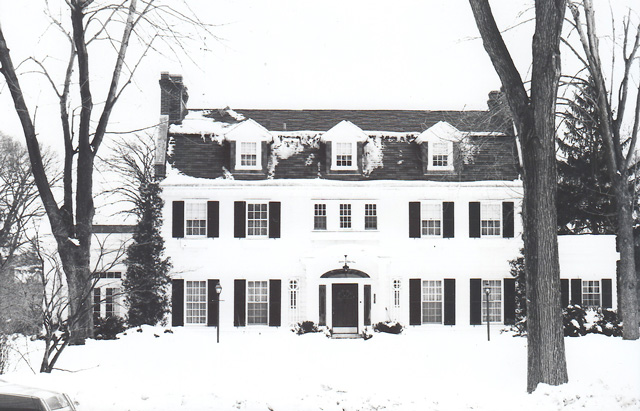
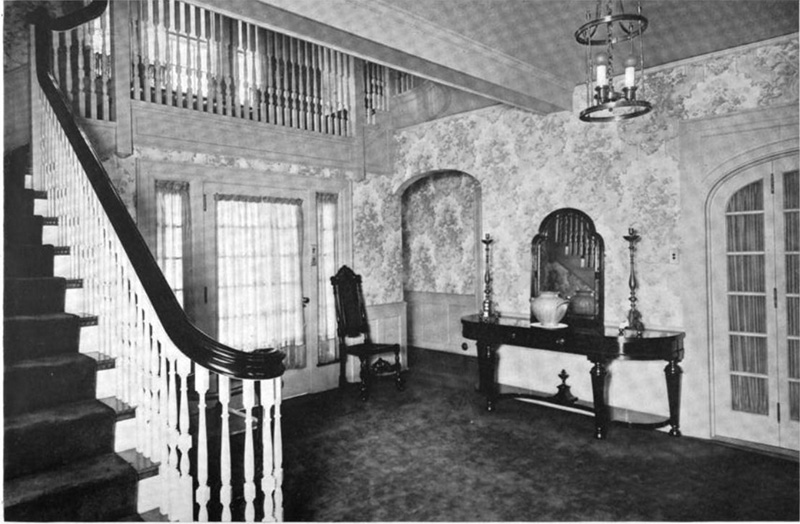


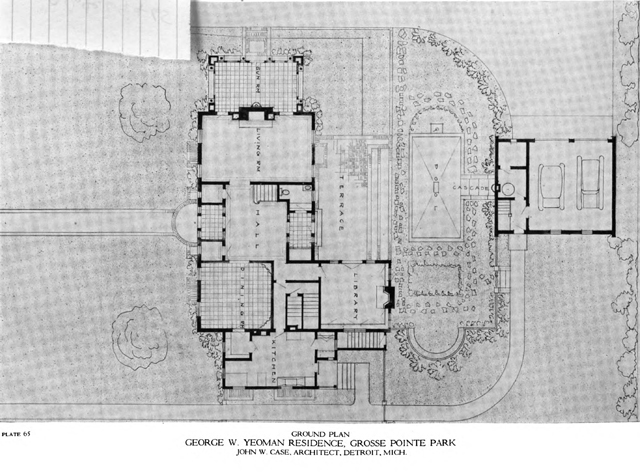
The property is centered on a large double lot. The garage, with a three-room carriage house on the second floor, is located directly to the rear of the house and between the two is a pool and brick terrace. The article in Michigan Architect and Engineer explains how “the wall of the garage forms a background for the fountain and the water falls from pool to pool spreading over the pebbled surface of a concrete conduit”. “Water lilies and aquatic plants in the pool mingle with the reflections of evergreens and dense shrubbery surrounding it”. Images are courtesy of books.google.com.
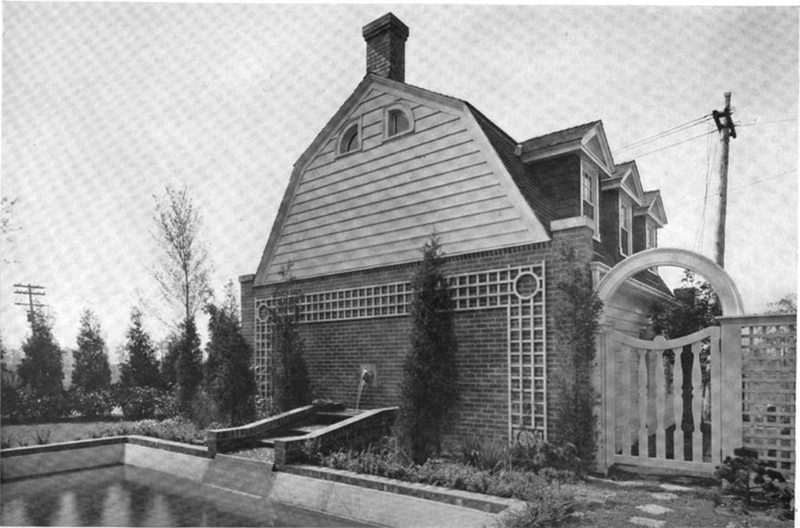
The architect John W. Case was born in Geneva, Ohio in 1864. After graduating from high school he studied architecture at the University of Michigan, majored in architecture at the Massachusetts Institute of Technology, before heading to Europe for two years to continue his studies. During his career he worked in New York, Boston, and Baltimore before relocating to Detroit towards the end of the 19th century. From 1905 to 1910, John Case served as the Professor or Architecture at the University of Illinois before returning to Detroit in 1912 to resume his career as a practicing architect. It appears Mr. Case primarily focused on residential projects, mostly in the affluent neighborhoods of Metro Detroit. He was a respected name in the City and was associated with some of the leading designers.
In an edition of the American Architect and Building News, dated 1897, John W. Case was listed as a member of the Detroit Architectural Sketch Club. Members of the club included some of the most prestigious architects in Detroit including Albert Kahn, Louis Kamper, and Humphrey J. Maxwell Grylls. It appears the Detroit Architectural Sketch Club was formed in 1888. By March 1889, the club had about twenty members (all local architects). To join the Detroit Architectural Sketch Club, it is reported members had to have been a draughtsman for two years and were required to submit an initiation sketch which was reviewed and accepted by an examining committee. Meetings were held every Thursday evening, and members were asked to give lectures on architectural history that included preparing a paper that was presented to the members of the club. Once a month a topic was selected and all members were invited to compete for prizes – judges were members of the Michigan State Association of architects. As of March 1889, there had been 11 competitions, with Albert Kahn (an employee of Mason & Rice at the time) winning seven times, with six of his prizes won consecutively. In 1890, it was planned all competition sketches would be displayed in a public exhibition, thereby “creating the most interesting local fine art showing ever made in Detroit”. It was determined, by the founding members, the Detroit Architectural Sketch Club would guarantee ‘the City of Detroit take its place, in an architectural sense, in the front rank of American cities’. Source: Detroit Free Press, March 31, 1889.
In 1928, John W. Case was a still a major figure in the architectural community of Detroit. As part of a group, along with Marcus Brrowes and William B. Stratton, the trio composed the ‘Jury of Award’ in the Detroit Free Press Competition for Better Homes. Source: Detroit Free Press, May 1928.
Along with playing a pivotal role in the development of architecture in Detroit at the turn of the century, John W. Case was an esteemed architect who in creating 1251 Devonshire, provided a rather gracious and distinctive home for the community.
*Photos courtesy of the Higbie Maxon Agney archives unless stated.
** Research, information, and data sources are deemed reliable, but accuracy cannot be fully guaranteed.
Written by Katie Doelle
Copyright © 2022 Katie Doelle

