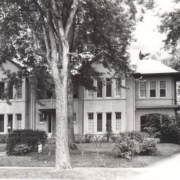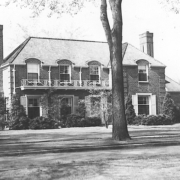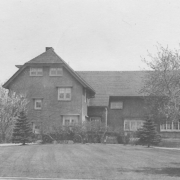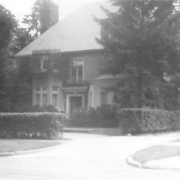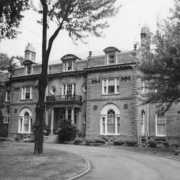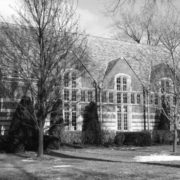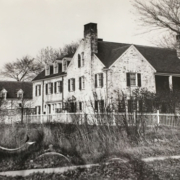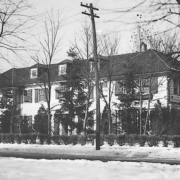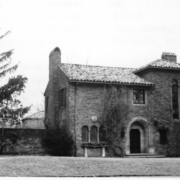Historical Architecture of Grosse Pointe – Norval Wardrop
Last week we explored an historic home with a bit of a mystery. 1004 Audubon in Grosse Pointe Park was completed in 1918, for Detroit Judge P. J. M. Hally. The original address of the property was 16213 E. Jefferson; however, the home underwent a change of address when part of the lot was sold in 1962. As for the mystery, well, that would be who designed it. This week we would like to introduce you to the architect Norval Wardrop, a respected architect in Detroit at the beginning of the 20th Century. Aside from creating fine homes for prestigious clients, Wardrop, throughout his career, was also associated with designing commercial buildings such as factories and was heavily involved with making improvements/additions to churches, schools, hospitals, stores, warehouses, and hotels. During the early 1900’s it appears Norval Wardrop was associated/in partnership with Gordon W. Lloyd along with marine architect Louis Keil. It was also a period when he was hired for many projects, including:
- An edifice for St. Mark’s English Lutheran Church – October 1899 (image: Detroit Free Press, October 1899)
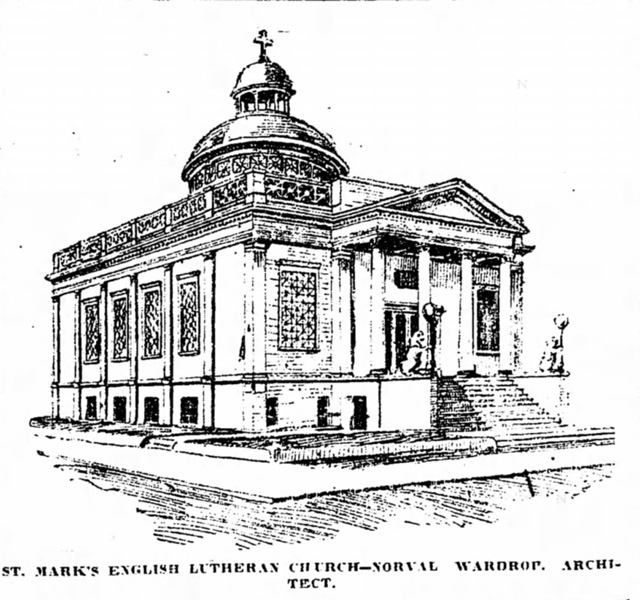
- Residence for George E. Currie, 1582 Cadillac Boulevard – 1899 (image courtesy of Google.com)
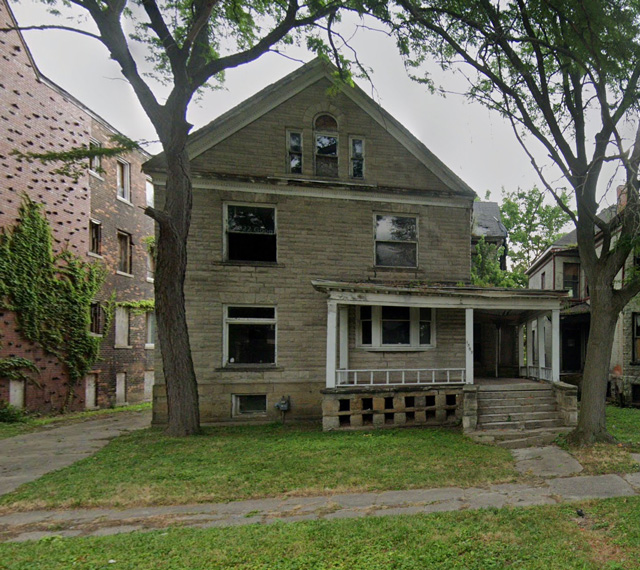
- Residence for George E. Currie, 1614 Cadillac Boulevard – 1899 (image courtesy of Google.com)
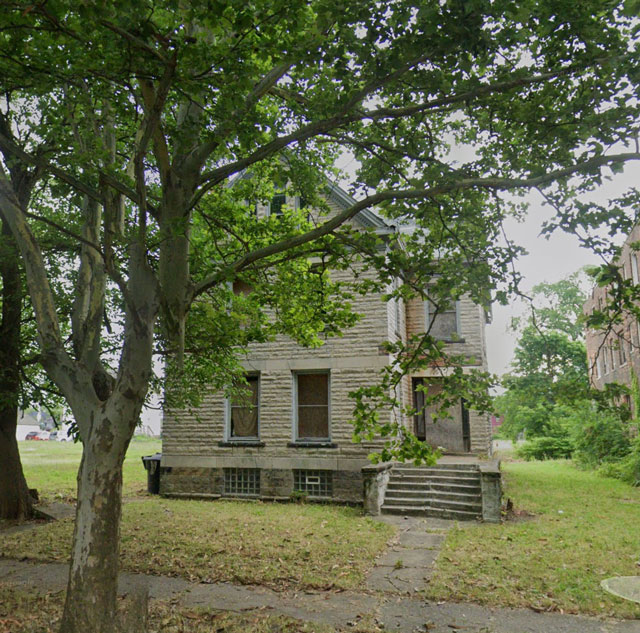
- Residence for George E. Currie, 1564 Cadillac Boulevard – 1899-1900 (image courtesy of Google.com)
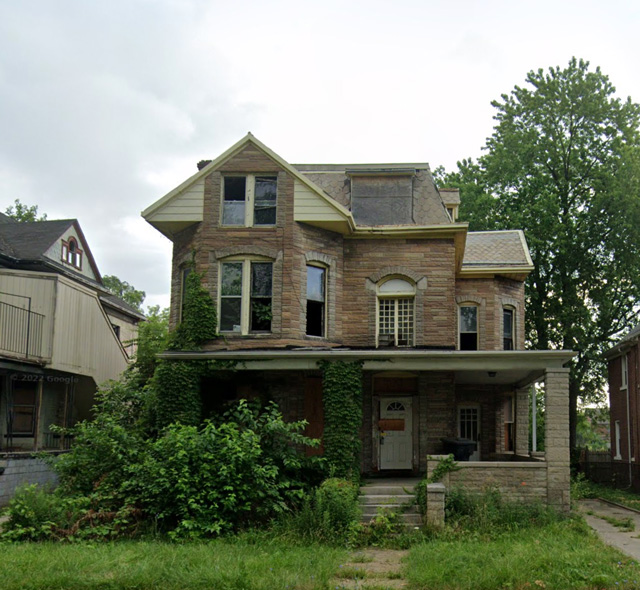
- Residence for George E. Currie, 1574 Cadillac Boulevard – 1901 (image courtesy of Google.com)
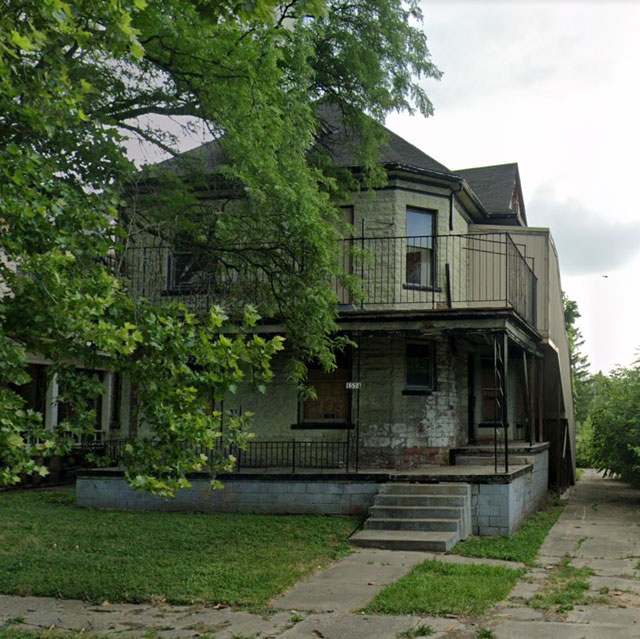
In total it is reported Wardrop designed six fine homes for contractor, George E. Currie on the same block of Cadillac Boulevard. One of the properties, completed in 1900 (possibly 1564 Cadillac Boulevard, cost $9,000 (around $326,000 today)
Other projects include:
- 655 Cadillac Boulevard – 1900
- Four-story manufacturing building for the Pioneer Woolen Mills Company – March 1903 (image: Detroit Free Press, March 1903)
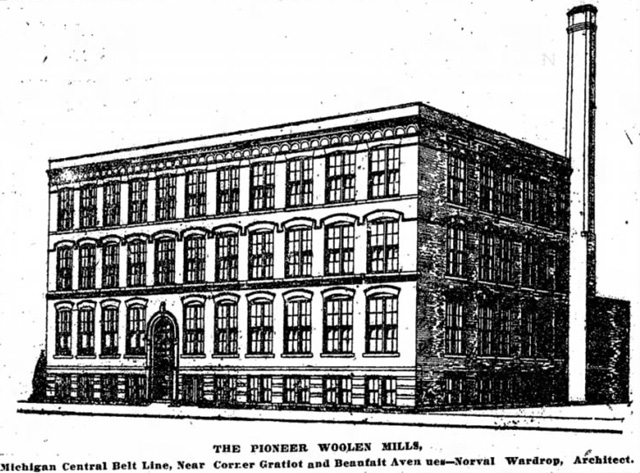
- Extensive improvements to the Wayne Hotel, including enlargement of the café, a new entrance on Third Street, and a ladies-parlor on the second floor – March 1903
- Remodel of the Central high school building of Windsor, fitting it up for a courthouse – March 1903
- Residence for Dr. E. M. Houghton, 680 Longfellow Avenue in Boston Edison
- Two-story paint shop and barn – March 1903
- Residence for Christian Weidemann, 269 Erskine, Brush Park – 1905
- 1362 Cadillac Boulevard – 1905
- Residence for Dr. Francis H. Greusel, located at 943 West Boston Boulevard. An interesting feature of this house was a glass enclosed, steam heated sun porch – September 1915 (image: Detroit Free Press, September 1915)
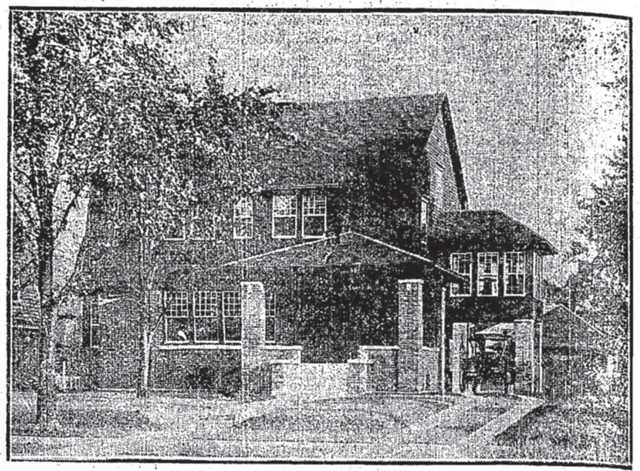
Here in Grosse Pointe, we were only able to locate two projects by Norval Wardrop. The first, in January 1900, was plans to enlarge and remodel the summer residence of Albert L. Stephens in Grosse Pointe (now razed, address not known). Mr. Stephens summer residence existed prior to his year-round home (81 Lake Shore) being built in 1904, designed by Albert Kahn. Wardrop’s second project is a widely recognized home located in Grosse Pointe City – 319 Lincoln designed for Harold D. Baker and his wife Margaret, built 1912-1913.
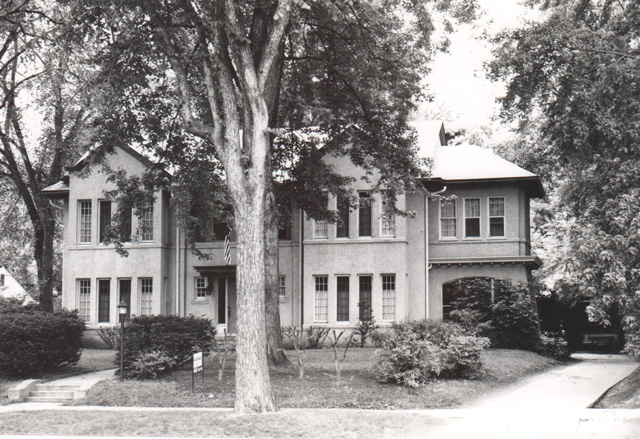
319 Lincoln is a 3,496 sq ft Arts & Crafts style home, arguably one of the finest examples of this architectural approach in the community. The Arts & Crafts style originated in England in the mid-19th century and became popular to America around the beginning of the 20th century. The term “Arts and Crafts” refers to a broader social movement that encompasses not just architecture, but also interior design, textiles, fine art, and more. Key elements to the exterior of a home in this architectural approach include a low-pitched roof with wide, unenclosed eave overhangs, while the windows are typically made up of smaller panes and set in multiple assemblies. Some homes such as 319 Lincoln are finished in a light stucco accented with dark woodwork on the main entrance and around the windows.
The property features a 15’ x 14’ sq ft foyer, a 20’ x 15’ sq ft living room, a large 14’ x 12’ sq ft library, and a 11’ x 11’ sq ft screened terrace – it is apparent the terrace, located on the right hand side of the residence, was formerly a porte cochere, when the property was first completed – traditionally, a porte cochere provided a covered place for vehicles to stop thus allowing passengers to be protected from the weather as they entered the home. It also allowed a vehicle to pass from the street to an interior courtyard – a feature of many 18th and 19th century mansions and public buildings in Europe. The main floor had six bedrooms in total, the two larger bedrooms had access to the balcony (located over the front entrance). Meanwhile, the two smaller ones, located next to the service stairs, were for the maids.
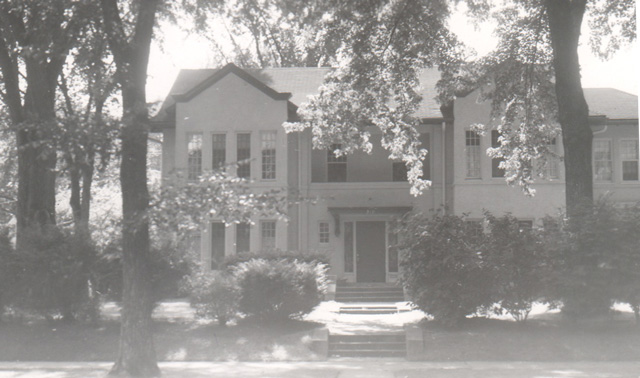
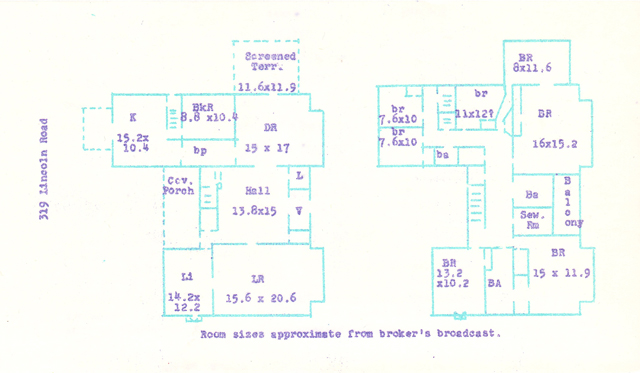
Despite being a prominent architect and working on many prestigious projects in the City of Detroit locating information on Norval Wardrop, personal or professional, has proved difficult. What we do know is that he made a lasting impact to the architectural scene and amongst other things was particularly skilled at creating fine homes for wealthy families at the turn of the century.
*Photos courtesy of the Higbie Maxon Agney archives unless stated.
** Research, information, and data sources are deemed reliable, but accuracy cannot be fully guaranteed.
Written by Katie Doelle
Copyright © 2023 Katie Doelle

