Historical Architecture of Grosse Pointe – 735 Lake Shore The Old and The New
 Last week we presented the work of Williams & Coughlan, a firm that we had yet to feature. The duo created at least two homes in Grosse Pointe, between 1924 and 1926.
Last week we presented the work of Williams & Coughlan, a firm that we had yet to feature. The duo created at least two homes in Grosse Pointe, between 1924 and 1926.
This week we are going to bring you the story of 735 Lake Shore, the old and the new. The original home that was located on the property, when it was razed, and the new residence that has taken its place.
The Old
The history of 735 lake Shore dates back to 1930 when Albert Kahn completed a grand Tudor estate for Alvan Macauley. The home was one of the architectural masterpieces that were constructed on the shores of Lake St. Clair during the golden era of stately mansions.
The MaCauley residence was located on 52 acres (20 acres were in Grosse Pointe Woods), and stretched from Lake Shore to Lochmoor Country Club. At the time this was arguably one of the largest lots found in Grosse Pointe. It was similar in both construction and appearance to the Ford Estate, which had been completed a year earlier in 1929, also by Kahn. The same Cotswold traits were incorporated into the Macauley’s new home, a style that was becoming a familiar sight in many of the large Tudor manor homes being constructed around Grosse Pointe during this era. From research in ‘Buildings of Detroit’ by W. Hawkins Ferry, we understand the Macauley’s were particularly fond of the Tudor and Cotswold styles. Prior to the building of their new residence they had spent several weeks in Worcestershire, England, studying the local architecture, along with purchasing some fine English Antiques.
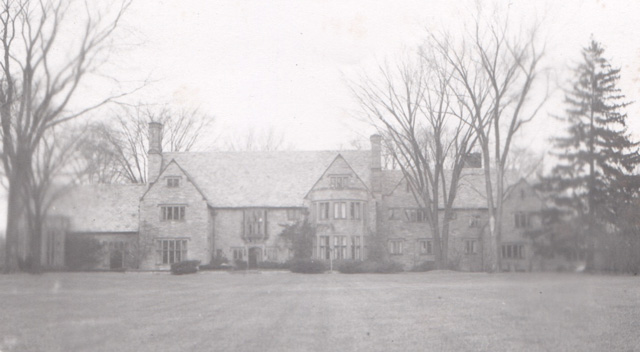

Alvan Macauley died in Clearwater, Florida in 1952. That same year his wife, Estelle, and their three children sold 735 Lake Shore. It was listed for $225,000 (around $2.1 million today), and purchased, also in 1952, by Alfred R. Glancy, a real estate financier and former co-owner of the Empire State Building (he and Roger L. Stevens purchased the building, in 1951, for $51.5 million and sold it three years later at a profit. Source: www.nytimes.com).
The Glancy’s resided in the home for twenty-one years with their five children. Following Mr. Glancy’s untimely death, in 1973, Mrs. Glancy had the house razed, in 1974. Mrs. Glancy and her second husband, Courtney Rankin, an attorney (who she married in 1974) kept some of the land to build a new home, while the rest of the expansive lot appears to have been sub divided, and sold to create the Belle Meade subdivision.
The New
In 1975, the new 735 Lake Shore was completed, the Rankin’s had hired contemporary architect Anne Crane to design their new home. Located on a 110 x 321 sq ft lot, the modern, glass fronted house couldn’t have been more different to the traditional Tudor residence. With a perfect view of the lake, floor-to-ceiling glass panels dominate the rear elevation. The entrance features a large dramatic atrium, 12 panes of glass fill the ceiling, which makes it incredibly bright. The main floor features a large 30’ x 20’ sq ft living room, a 20’ x 14’ sq ft dining room and a 20’ x 16’ sq ft library/den. Also located on the main floor is the18’ x 16’ sq ft master bedroom. Many of these rooms face the lake, and have sliding glass doors to provide access to the deck and/or the private courtyard. As one would expect with a contemporary design the interior is dominated by light colors, decorative wood cladding, and multiple built in storage spaces that are part of the overall design. Images source: All photos are courtesy of realtor.com
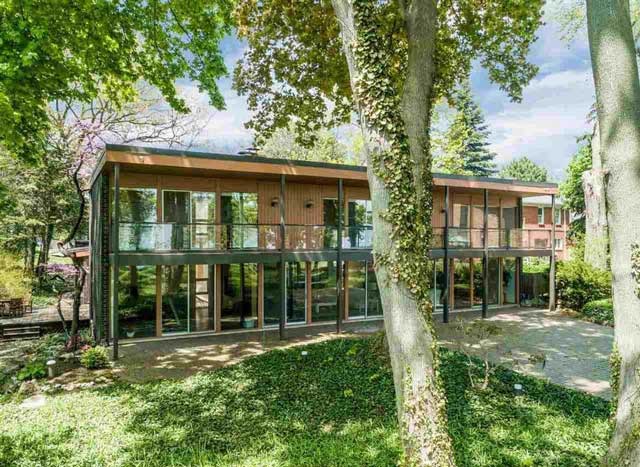
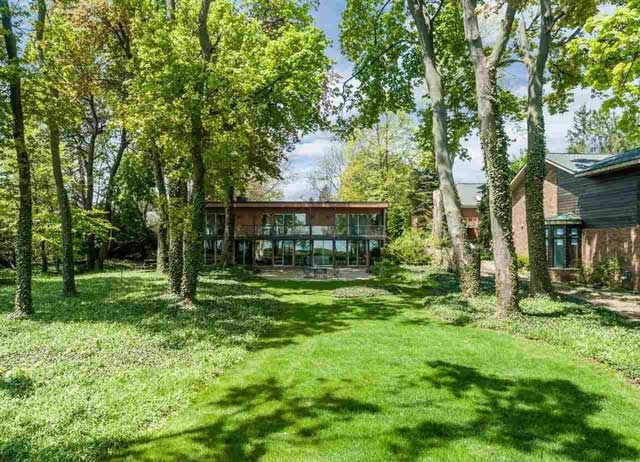
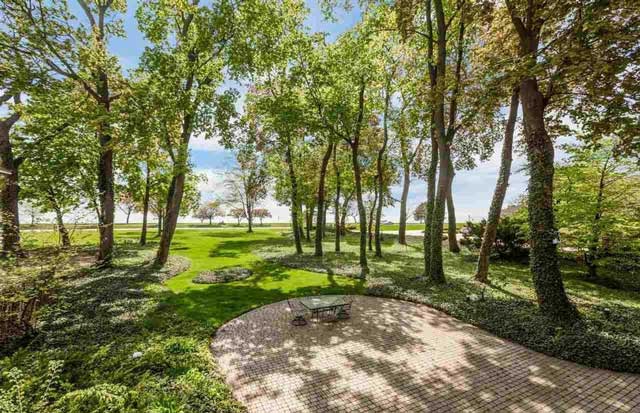
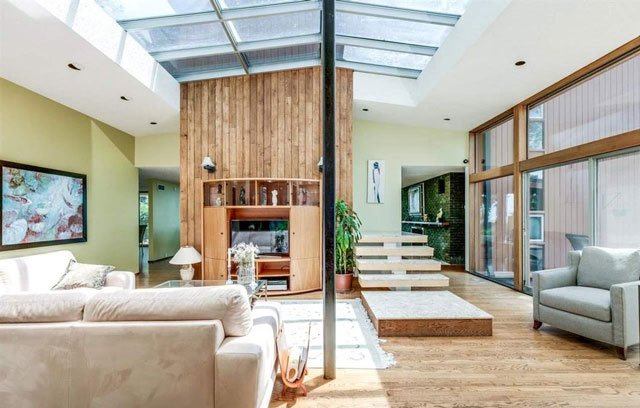
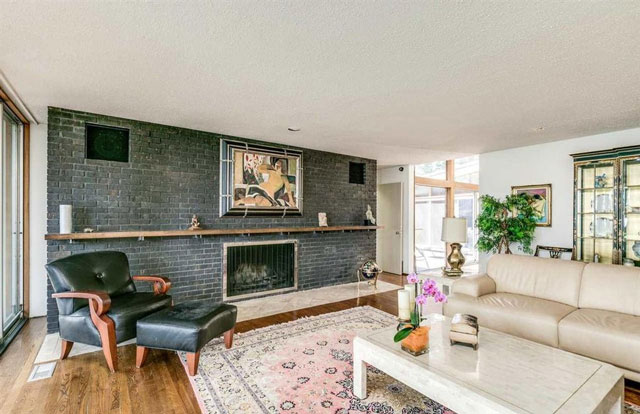
The second floor features three large bedrooms facing the lake; a sliding glass door provides each room with access to the balcony that runs the width of the house. The garden features an abundance of beautiful trees, which are believed to have been part of the original Macauley estate. The home is at one with nature, with the design complimenting and becoming part of the natural environment – hidden amongst the trees. Images source: All photos are courtesy of realtor.com
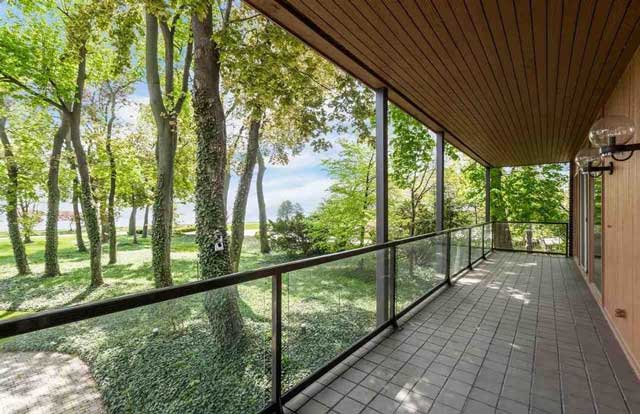
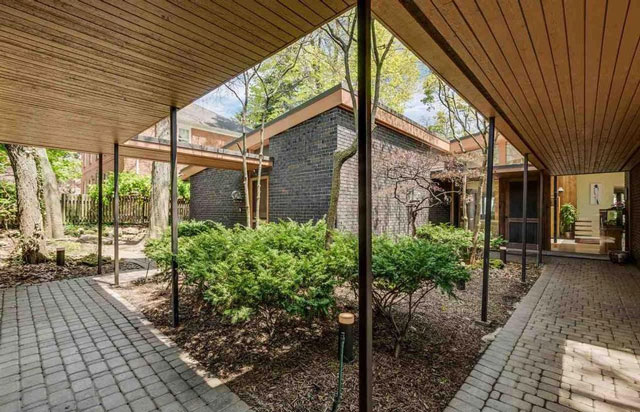
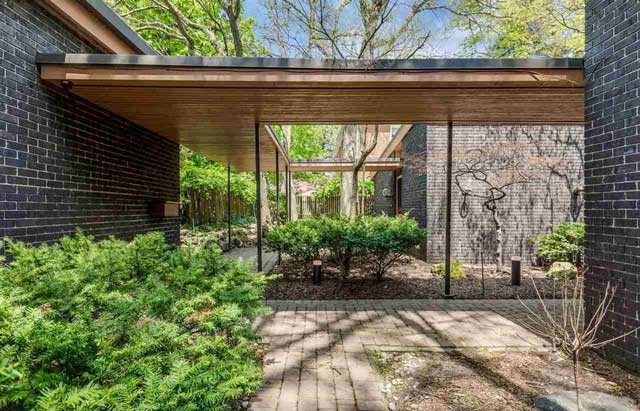



The flawless design is down to the skills of contemporary architect Anne Crane. Born in Belleville Illinois, in 1924, Anne Crane graduated from the University of Illinois School of Architecture, in 1946. In 1950 she moved to Grosse Pointe, where she would reside for 62 years. Anne was a skilled architect with a passion for modern architecture. From 1950 to 1954 she worked for Leinweber, Yamasaki and Hellmuth, a renowned architectural firm in the United States who created many stellar projects such as the World Trade Center. She subsequently set up a private practice with her husband, George Crane, and created several residences in Grosse Pointe. She also held leadership roles in a number of organizations, this included serving as the board president of the Northeast Guidance Center, for two years, and she was also a respected, and notable member of the community. She passed in 2012. Courtesy of: The Detroit News.
735 Lake Shore has an interesting story to tell. What was once the address of a large Tudor mansion, located on one of the most expansive lots in Grosse Pointe, the current property has evolved into a contemporary residence of the present and one for the future. There are many other fine examples of the old and the new; we will present more in the coming weeks.
*Photos courtesy of the Higbie Maxon Agney archives unless stated.
Written by Katie Doelle
Copyright © 2020 Katie Doelle

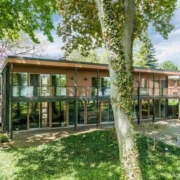
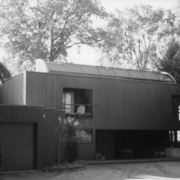
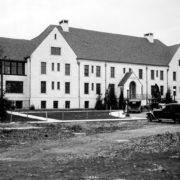
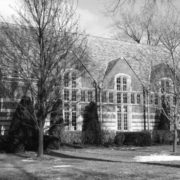
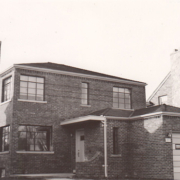
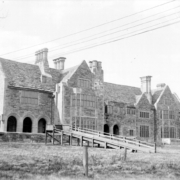
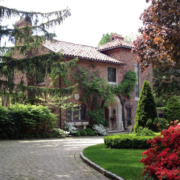
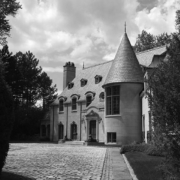
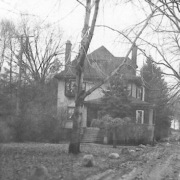
Leave a Reply
Want to join the discussion?Feel free to contribute!