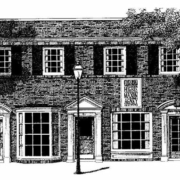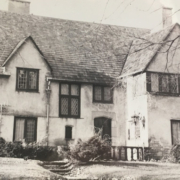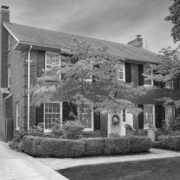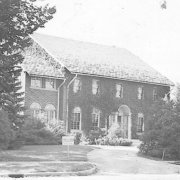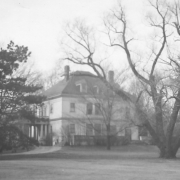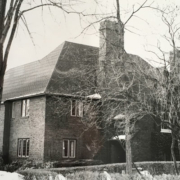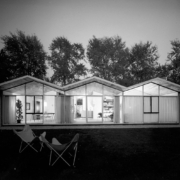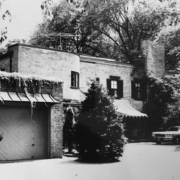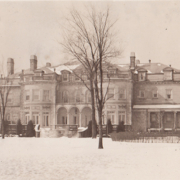Historical Architecture of 83 Kercheval
Last week we introduced you to the work of George J. Haas, a noted designer responsible for creating multiple iconic buildings in Metro Detroit and Grosse Pointe, including the Grosse Pointe Park Municipal Building and Grosse Pointe South High School.
This week we would like to share the story of our very own office – 83 Kercheval. The roots of Higbie Maxon Agney can be traced back to 1929, to the Maxon Brothers Real Estate firm, started by Paul and Richard Maxon. The Maxon Brothers office was originally located at 16914 Kercheval, in The Village. During the early 1940’s the brothers moved to their new office on the Hill, located at 83 Kercheval where Higbie Maxon Agney remains located today.
The Hill, as a commercial center, began to take shape in January 1930, when the community’s first movie theater, the Punch and Judy, opened to much fanfare at 17 Kercheval Avenue. The opening not only marked the beginning of the theater, but of the business district in general, which gradually began to head north towards Muir Road (formerly Oak Street). Image courtesy of: Walter P. Reuther Library, Archives of Labor and Urban Affairs, Wayne State University (1976).
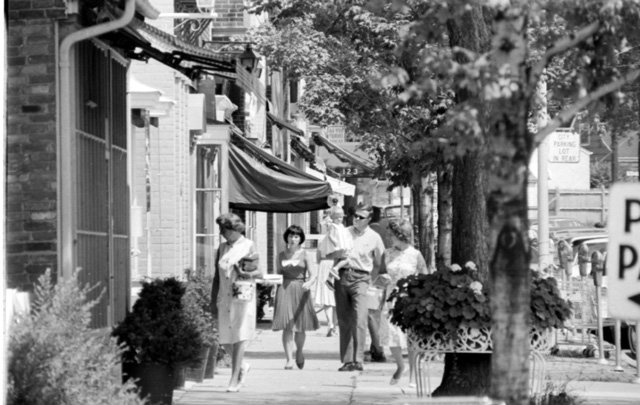
In the late 1930’s through to the early 1940’s, the remainder of the former Newberry estate was parceled off and a portion was dedicated for commercial use – this is where the upper part of the Hill is located today. The “uptown” area began to expand, and more businesses moved in, including a sporting goods store (located where the Christian Science Reading Room used to be) that was owned by Roland Gray (a tennis pro at the Country Club of Detroit). At the time, it is reported the only service-oriented operations on the Hill were doctors and dentists. However, during the war several real estate agents opened offices on the Hill including Holden and Reaume, Inc, and Maxon Brothers, Inc.
The building that became the location of the new Maxon Brothers office, 83 Kercheval, was designed by James Edwin Hancock around 1939. The brick-built building, that is also home to 81 and 79 Kercheval, encompasses many Georgian Revival architectural details – a flat parapet roof, rigid symmetry, and six-over-six sash pane windows with black shutters. However, the key feature of the design is the elegant Regency elements, including the three separate doorways with decorative limestone pediments. Between the three doors are two large windows. The window to the left of the central door is 7- 4” high, framed by shutters, while the window for the Maxon Brother’s office is a 7 ft wide wood framed window with 16 separate panels, and a wooden panel underneath. The blueprints, dated 1939, originally featured a brick keystone above each window.
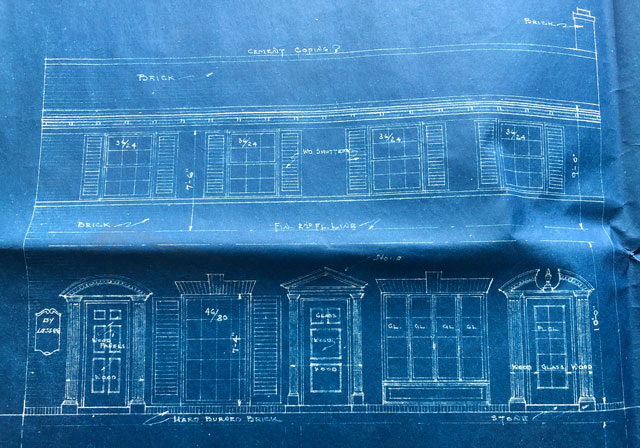
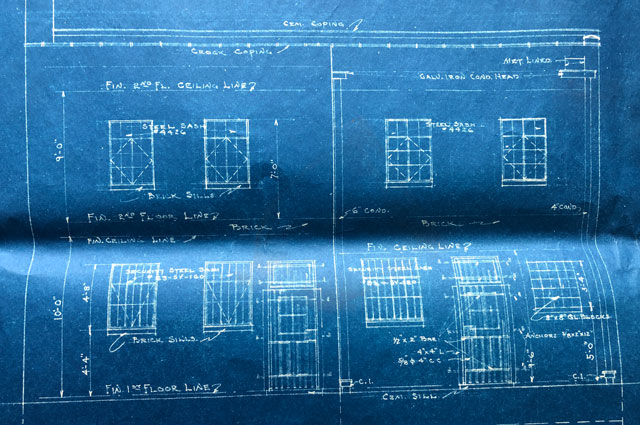
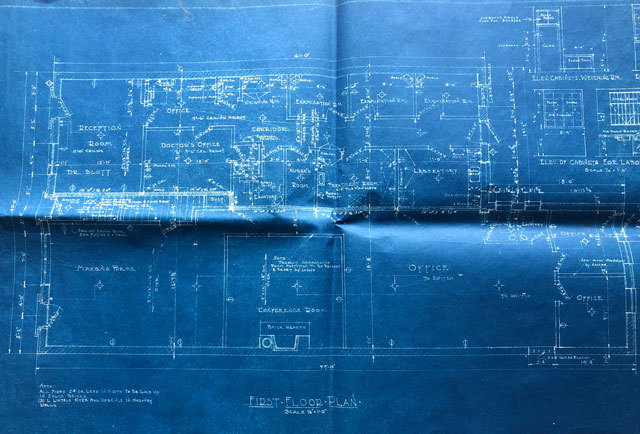
What makes the building particularly eye-catching are the limestone pediments above the three doors. Pediments are a key feature of Neo-Classical architecture and were a common element in ancient Greek temples. The door to 83 Kercheval features an open segmental pediment, the central door to 81 Kercheval (providing access to additional office suites and stairs to the second floor) has a Roman Ionic pointed pediment, while the entrance to 79 Kercheval has a curved segmental pediment. All of which provide the building with unique decorative features. The respective pediments are also reflected on the two doors at the rear of the building that provided entrances to the Maxon Brothers office and the suite next door, 79 Kercheval.
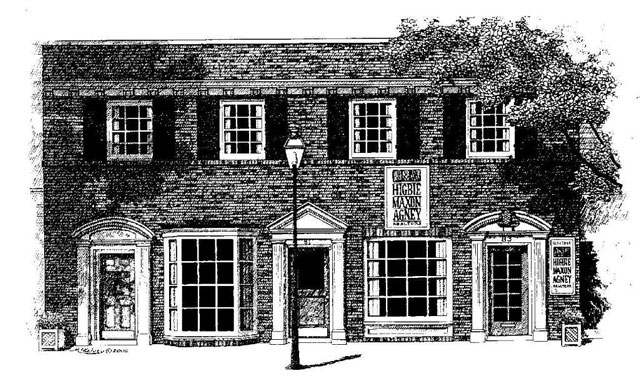
Upon completion of 83 Kercheval Paul and Richard Maxon moved into the building next to the office of Dr. Scott, located at 79 Kercheval. Dr. Scott’s office included a reception room, his office, along with three examination rooms, a laboratory, and a treatment room. Meanwhile the Maxon Brothers office contained a conference room, with a brick hearth, along with a larger office at the rear of the building.
The architect James Edwin Hancock was born in Chicago in 1890. He graduated from the University of Michigan in 1913, with a degree in engineering. That same year he married Jessie Allen and together they resided at 513 Piper Blvd, Detroit. After serving in World War, I James Hancock resumed his career, he was now registered as an engineer in the states of Massachusetts and Michigan. From 1920 until around 1926 he worked as assistant superintendent of buildings, power & machinery at Morgan & Wright Bicycle Tire Co (that would ultimately become Uniroyal in 1961). He then left to become a building contractor. In 1928, he formed a partnership with Charles M. Butler, also originally from Illinois and a former colleague at Morgan & Wright. James Hancock and Charles Butler would work together until around 1940.
The firm of Hancock & Butler was particularly active in Grosse Pointe during the late 1920’s and early 1930’s as both designers and builders. They designed and/or built around 20 homes, predominantly in the Farms and the City, and completed multiple projects on Lincoln, and Merriweather. Together the designed and/or built numerous properties, covering a broad spectrum of architectural styles, including English Cottage, French Normandy, Tudor, and Colonial Revival. However, it is not clear whether James Hancock and Charles Butler were still working together when the plans for 83 Kercheval were finalized.
Lincoln:
- 491 Lincoln – 1928
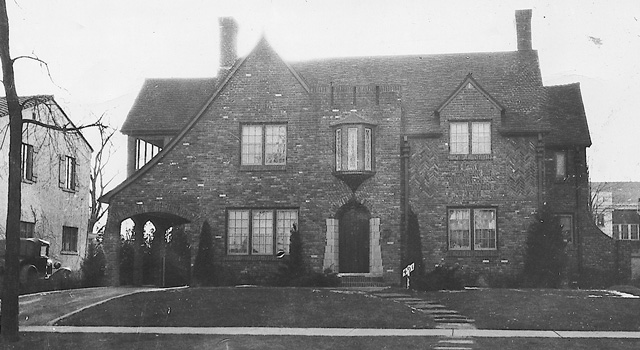
- 589 Lincoln – 1929
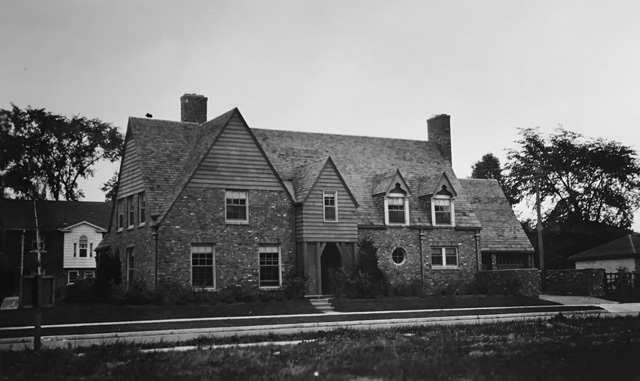
- 588 Lincoln – 1929
- 478 Lincoln – 1929
- 580 Lincoln – 1930
- 583 Lincoln – 1930
- 472 Lincoln – 1931
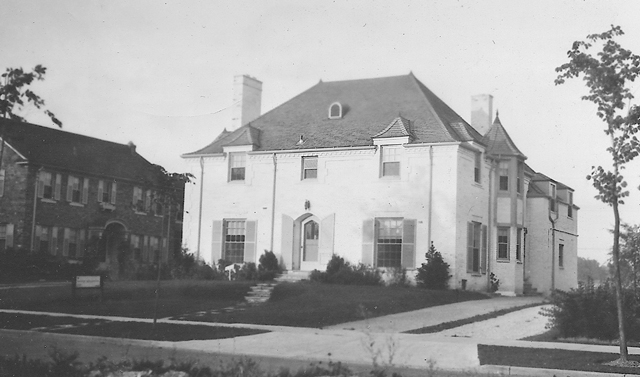
Merriweather:
- 110 Merriweather – 1929
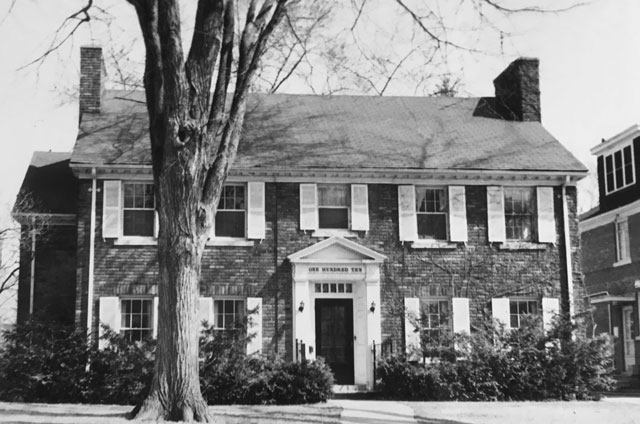
- 234 Merriweather – 1929
- 238 Merriweather – 1930
- 109 Merriweather – 1931
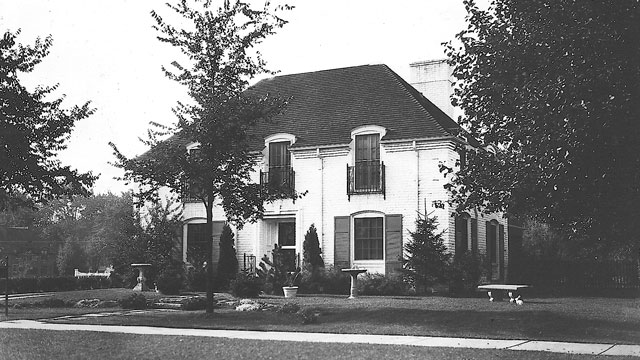
- 114 Merriweather – 1935

Other projects:
- 69 Vendome – 1929 – designed by Maurice V. Rogers, built by Hancock and Butler
- 230 Moran – 1929
- 440 University – 1929
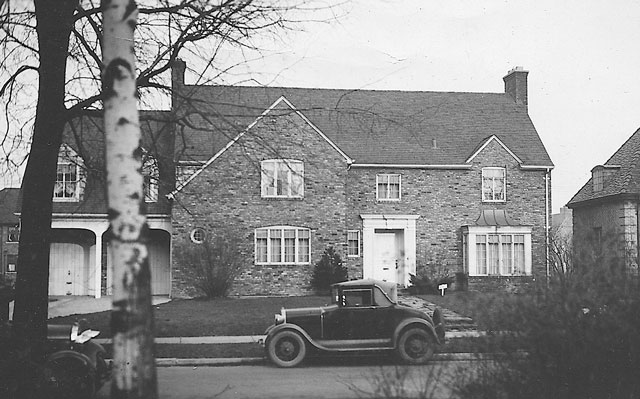
- 518 Lakeland – 1930
- 274 Lewiston – 1930
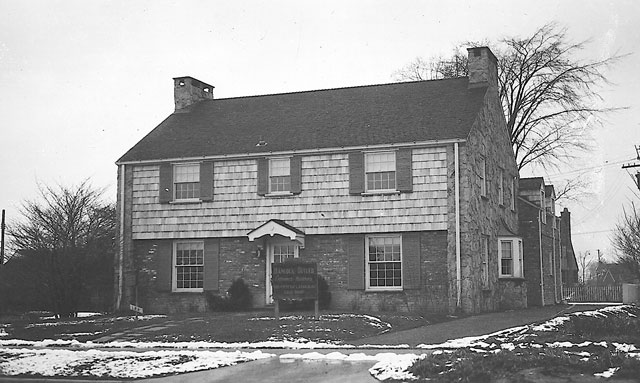
- 608 Washington – 1930
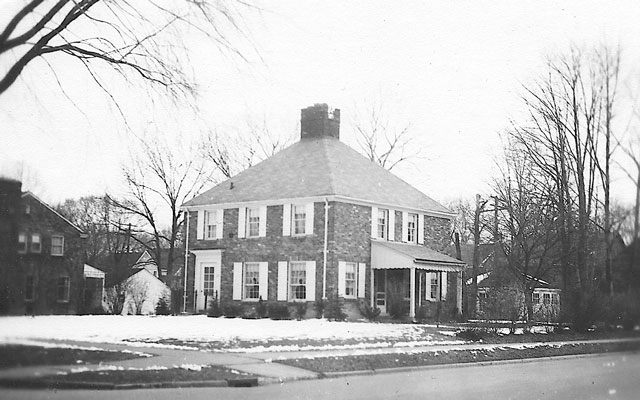
- 745 Grand Marais – 1933
- 815 Grand Marais – 1935
- 458 Washington – 1935
- 628 Middlesex – 1938
Post 1940, now working on his own, James E. Hancock continued to work in the community. Some of the homes he designed and/or built include:
- 77 Muskoka – 1940
- 1122 Balfour – 1940
- 973 Balfour – 1941
- 63 Cambridge -1941
The end of the war coincided with significant development of the Hill’s “uptown” area, with many structures completed – including the building that was once home to the Grosse Pointe News (finished in 1945) and 70-72 Kercheval (finished in 1946), designed by John Pottle.
In 1972, the Maxon Brothers Real Estate firm was acquired by Hugo Higbie, owner of the Higbie Realty Co. At the time Mr. Higbie’s office was located across the road at 84 Kercheval, where the firm had been located for four years. When Mr. Higbie purchased the Maxon Brother firm, not only did he rename his company, Higbie Maxon Realtors, Inc., he also bought the building that included 83 Kercheval. Hugo Higbie moved into his new office in the part of the building that used to be the location of Dr. Scott’s medical suite.
On January 2, 2007, Kay Agney bought HMA, acknowledging the fact “the more things change the more they stay the same”. Since then, Kay has been the sole broker and owner of the company. Mr. Higbie remained active in the business and was often found at the office on the Hill up until his death in April 2012. While Mr. Higbie is still greatly missed his spirit of delivering exceptional service and expertise for every Higbie Maxon Agney client continues at 83 Kercheval where so much history has been made, matching people and houses with imagination.
*Photos courtesy of the Higbie Maxon Agney archives unless stated.
** Research, information, and data sources are deemed reliable, but accuracy cannot be fully guaranteed.
Written by Katie Doelle
Copyright © 2022 Katie Doelle

