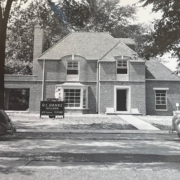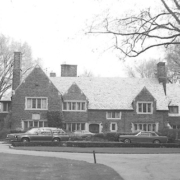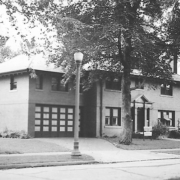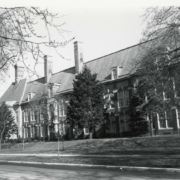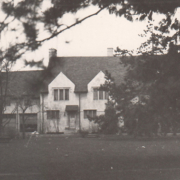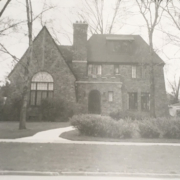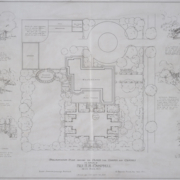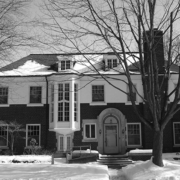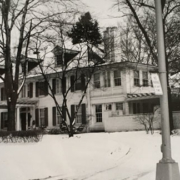Historical Architecture of Grosse Pointe – 1009 Harvard
Last week we explored the history of The Bronze Door restaurant on The Hill. The origins of The Bronze Door began in 1933, when Joseph Vansinamee opened a beer garden, known as the Punch and Judy bar, in a small building on the space that is now the location of The Bronze Door. Over the next 88 years the restaurant would embark on an incredible, historic, and fascinating journey.
This week we head to 1009 Harvard in Grosse Pointe. The 2,993 sq ft brick built French Colonial property was designed by prolific architect Carl R. Habermas and built by noted builder, R. C. Ranke. It was completed in 1940. Despite being built over 80 years ago the house, to date, has only had two owners.
It is possible the property was built as a speculative home given that it was originally listed for sale by the builder – note the for-sale sign in the historic photo below (taken around 1940). The definition of a speculative home is – ‘a residence built without a particular buyer in mind or under contract but designed to appeal to the maximum market possible’. Speculative homes were particularly popular in Grosse Pointe during the 1920’s and 1930’s. Many were designed by notable architects during this era.
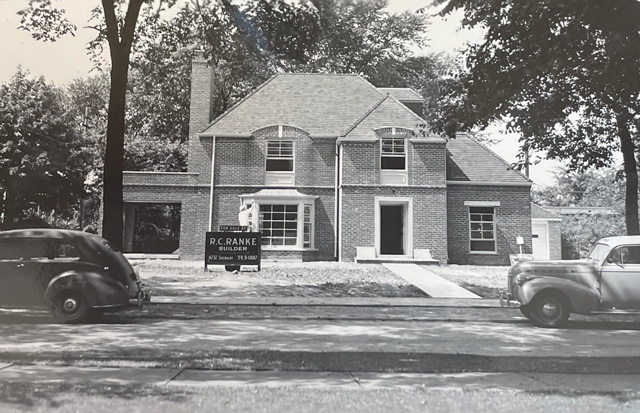
1009 Harvard was purchased in 1940, by Homer C. Fritsch the first mayor of Grosse Pointe Park. The interior features many superb architectural details including Pewabic tile, detailed plasterwork, and knotted pine paneling in the 11’ x 14’ sq ft library. The main floor features a 22’ x 14’ sq ft living room with a huge bay window, a large walk-in pantry, along with an enclosed porch with a fireplace that has direct access to the living room. The second floor originally had three bedrooms. The 14’ x 16’ sq ft master bedroom has access to a walk-out patio that is located above the enclosed porch. It is possible the enclosed porch was originally a porte-cochère – located on the left-hand side of the residence in the historic photo above. At some point the porte-cochère was converted to the enclosed porch the property has today. Traditionally, a porte-cochère was a structure that provided a covered place for vehicles to stop thus allowing passengers to be protected from the weather as they entered the home. In some cases, it also allowed a vehicle to pass from the street to an interior courtyard. It was a feature of many 18th and 19th century mansions and public buildings in Europe.


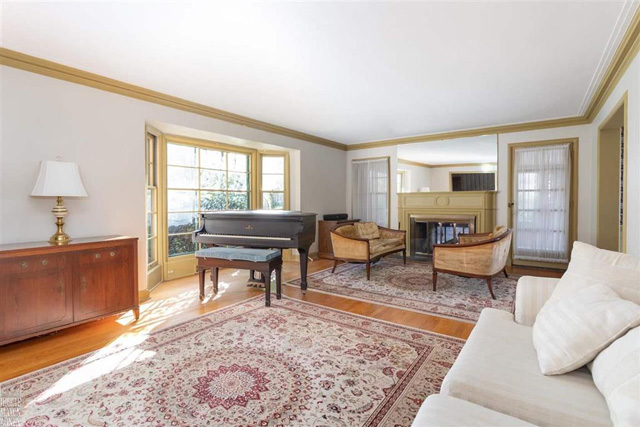
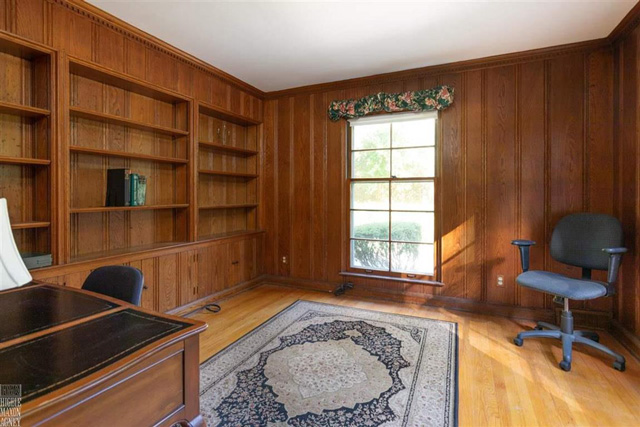
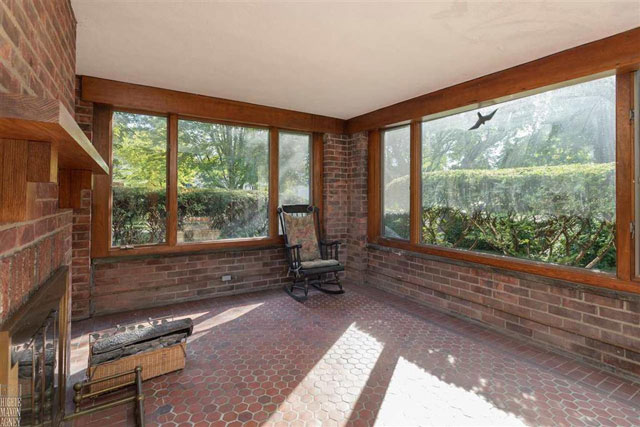
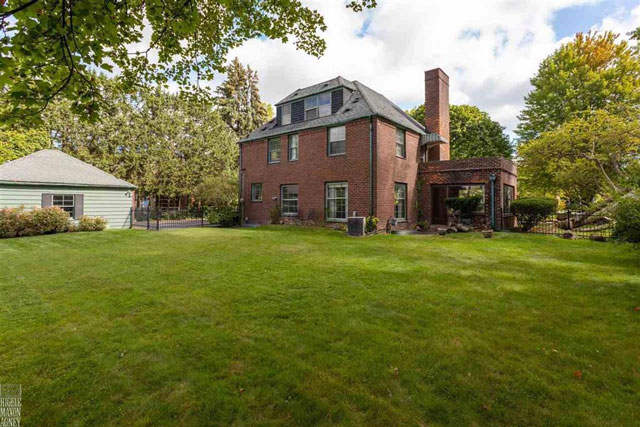
The original owner of 1009 Harvard was Homer C. Fritsch, born in Piqua, Miami County, Ohio, in 1894. During his career Mr. Fritsch held the position of executive vice-president of Parke Davis Pharmaceutical company. He was also a prominent figure in Grosse Pointe Park – holding the position of village president from 1948 – 1950, at which point he became the first mayor of the city from 1950 through to 1957. He was married to Mryl Fritsch and together they had two sons. Prior to moving to the new home on Harvard the couple resided at 742 Berkshire – a large Tudor residence designed by Omer C. Bouschor in 1936, built by renowned builder James J. Monahan. In 1957, mayor Homer C. Fritsch sadly passed (in office) while on a trip to Montreal, Quebec. It is not clear how long Mrs. Fritsch continued to reside in the home after her husband’s sudden and unexpected death.
In 1963, 1009 Harvard was purchased by Raymond DeRyck Jr. a local realtor. He was raised at 703 Berkshire. Mr. DeRyck was born in Detroit in 1938. Having graduated from Grosse Pointe South he attended University of Detroit Law School. Upon graduating he worked as a probation officer for many years and as a bailiff for the 36th District court in Detroit. Raymond DeRyck Jr. was also heavily involved in buying and selling real estate in Metro Detroit along with investing in real estate in Portland, Maine. He was married to Mary DeRyck and together they had three daughters. The DeRyck family have owned 1009 Harvard for 58 years and are only the second owners of the property.
The architect who designed 1009 Harvard was Carl Habermas. Despite being a prolific architect in Metro Detroit very little is known about him or his career. Born in 1903, it appears he created several homes in Grosse Pointe from the 1930’s through to the 1960’s, including–
- 766 Westchester (1936–in collaboration with J. H. Steffens)
- 33 Beaupre (1936)
- 269 Cloverly (1938)
- 1001 Buckingham (1939)
- 75 Renaud (1939)
- 734 Westchester (1940)
- 578 Barrington (1940)
- 115 Lake Shore (1953)
- 612 Middlesex (1957)
- 583 Lake Shore (1961)
The projects Carl Habermas worked on in Grosse Pointe covered a broad architectural spectrum –Tudor, Colonial, Regency, through to his more well-known Mid-Century Modern approaches. It also appears, at some point in his career, he was closely associated with respected architect J. H. Steffens. Much of his work in Grosse Pointe was created during the era when modern architecture was becoming increasingly popular – this is particularly evident with his work at 115 Lake Shore, created for in 1953, for auto dealer Stark Hickey – it is arguably one of his more prominent projects in Grosse Pointe. You can read the full story of 115 Lake Shore by clicking here.
1009 Harvard is a superb example of a French Colonial style home that was particularly popular in Grosse pointe during the late 1930’s and 1940’s. The design of the home is close in style to 80 Lochmoor (see photo below) – a French Colonial style property designed in 1941 by H. Sanford Brown – note the low-pitched roof and the arched section over the window on the second floor that interrupts the roof line (you can read more about H. Sanford Brown by clicking here). However, what makes 1009 Harvard special is that it has only had two owners in its history and has been lovingly looked after by the same family for 58 years.
*Photos courtesy of the Higbie Maxon Agney archives unless stated.
Written by Katie Doelle
Copyright © 2021 Katie Doelle

