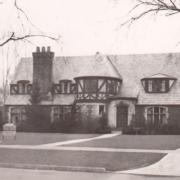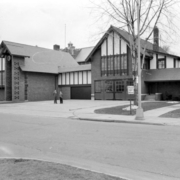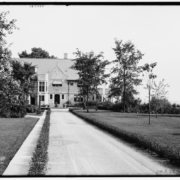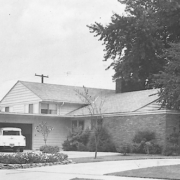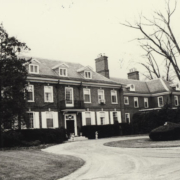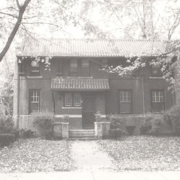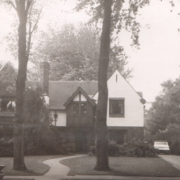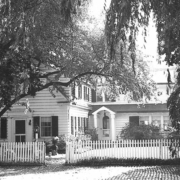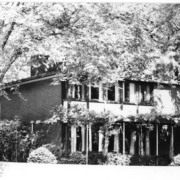Historical Architecture of Grosse Pointe – 1025 Buckingham
Last week we went to Briarcliff Drive in Grosse Pointe Woods to explore The Liggett School and the Headmaster’s residence, completed in 1964-65 and 1966 respectively. The properties, located adjacent to each other at 850 and 800 Briarcliff Drive, are superb examples of Georgian architecture. This week we return to residential architecture as we visit a wonderful English Tudor home in Grosse Pointe Park – 1025 Buckingham. The 4,227 sq ft property was completed in 1938-39 for Ray W. Scott, who built it for himself. The house was designed and built by Joseph J. Berger – a renowned designer and builder during the 1930’s. Mr. Berger built multiple uniquely shaped properties in Grosse Pointe Park during this era.
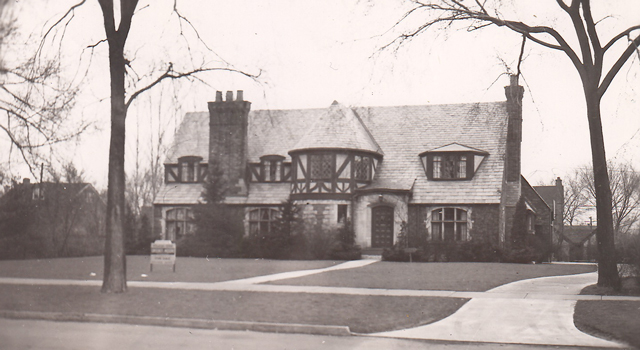
While 1025 Buckingham may not be one of the more uniquely shaped residences in the community it does nonetheless have a distinctive design. Arguably its standout features on the front elevation is the circular two-story tower with its conical slate roof, and the limestone that surrounds the 3-inch solid oak front door. Tudor style homes come in a wide variety of styles and were incredibly popular in Grosse Pointe during the 1930’s. The exterior is generally asymmetrical with a steeply pitched slate roof, a dynamic roofline, and leaded-glass windows in different sizes and configurations. A common element of most Tudor style homes is the ornamental wood and stucco half-timbering, located on the upper stories around the windows – in this case of 1025 Buckingham the second story of the tower. Photos are courtesy of Realtor.com
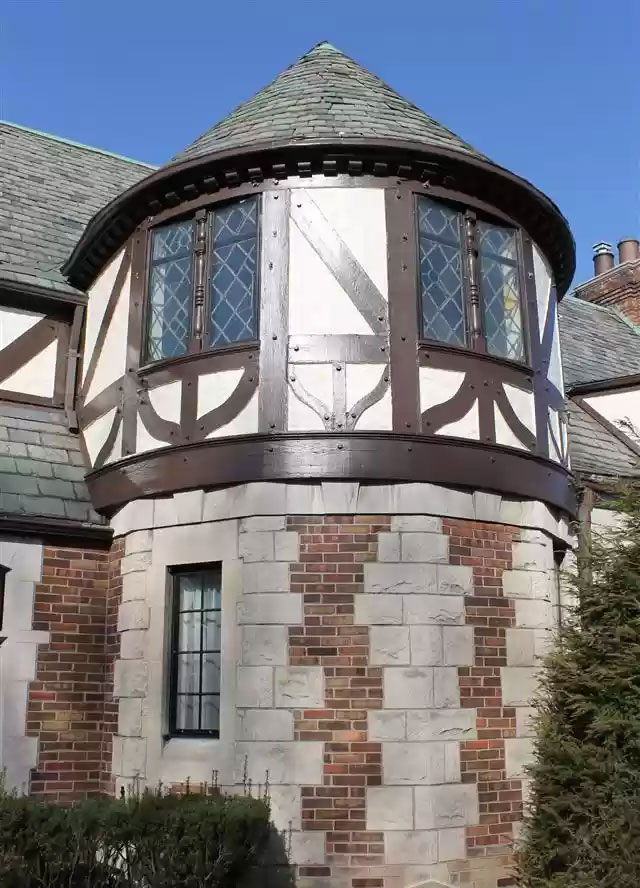
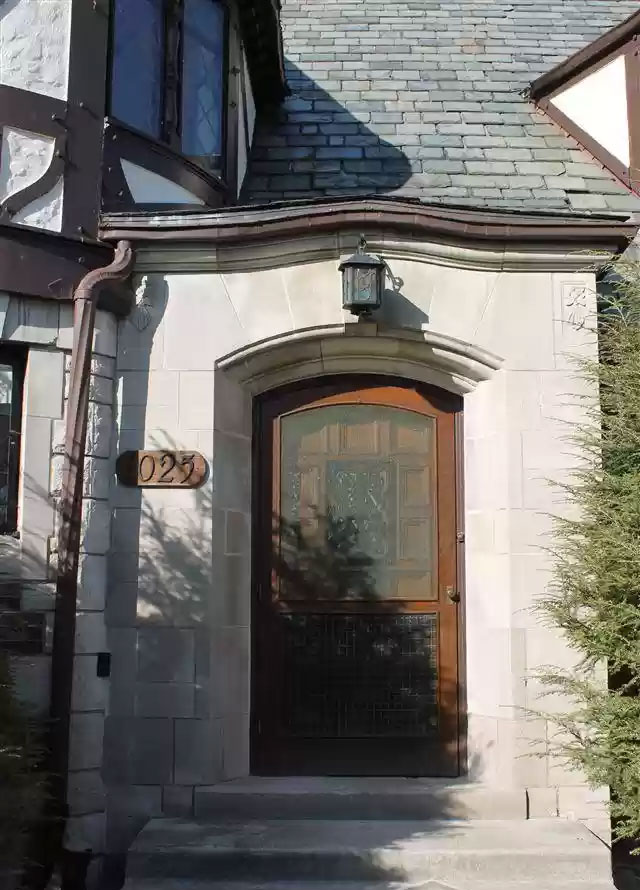
In April 1986, 1025 Buckingham was the architectural feature in Heritage magazine – ‘A Gem In the Park’, by Maggie Reins Smith. The article describes the property as a “gracious Tudor”. “A home of rich and remarkable workmanship and classic simplicity, featuring – oak, pine, walnut, mahogany, birch, cedar, a mound of new brick, a pile of limestone, some stucco, yards and yards of wrought iron, a stack of gray-blue slate, tinted glass in assorted shades of yellow, green, amber, and blue, sheets of copper, slabs of marble, bits of tile and lead and brass, and a smattering of crystal.” The interior of the property features an abundance of wood in its design and décor – solid oak doors, walnut paneling in the living room, while dark polished walnut, trimmed with strips of wood molding with a small carved pineapple motif can be found in the library. Also, in the library, the article describes the collection of exquisite wood carvings of animals and figures from all over the world, packed two-deep, shoulder-to-shoulder on three wide walnut shelves. Elsewhere there are birch cupboard doors in the kitchen, a pine paneled basement, and hardwood floors throughout.
The floor plan “allows the house to flow”. From the spacious foyer with its dramatic curved stairway and wrought iron banister (located in the tower), four of the main rooms can be accessed – the 25’ x 17’ sq ft living room (with fireplace and bay window), the 14’ x 11’ sq ft library, a den, along with the 16’ x 17’ sq ft dining room. Many of the rooms are filled with an abundance of light. Meanwhile, the landing on the second floor is wonderfully lit with natural light, “courtesy of the three pairs of tall, rectangular, leaded glass windows set with colored glass in abstract designs”. Source: Heritage magazine (April 1986). The second floor has four bedrooms – the master suite is 23’ x 16’ sq ft, with a fireplace – a large hallway, along with service stairs, and a further bedroom for the maid. There are four stone fireplaces throughout the home. Interior photos are courtesy of Realtor.com
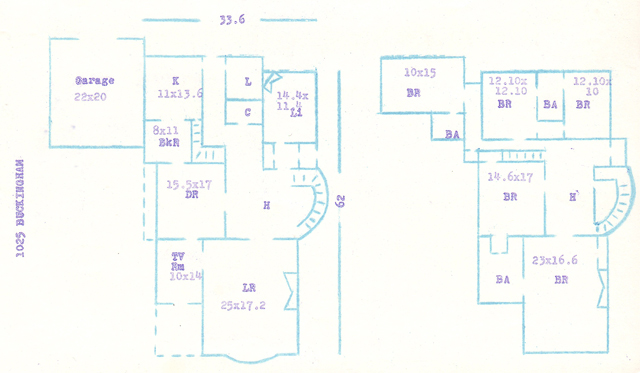
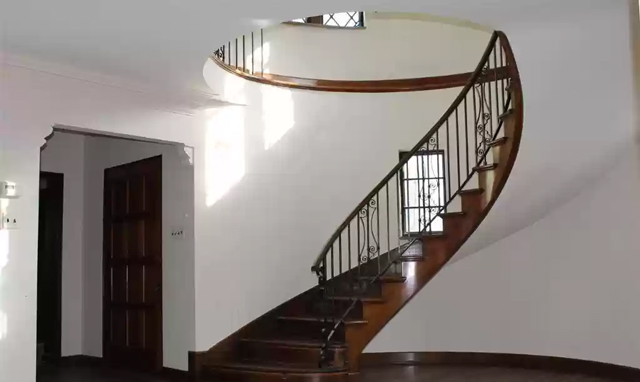
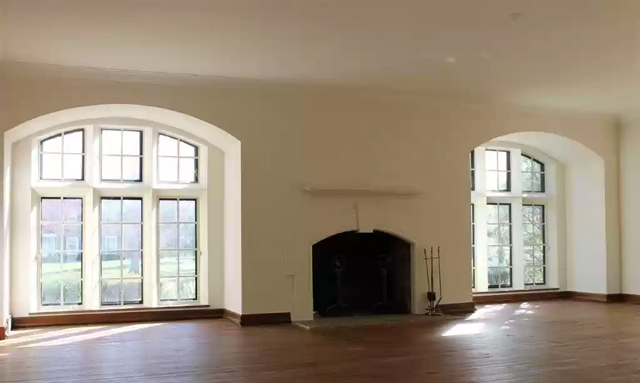
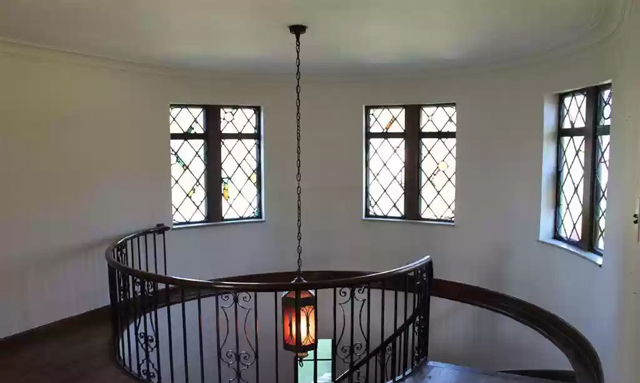
The article in Heritage magazine also explains how the house was completed using some of the latest building trends and construction innovations available in the 1930’s. For instance, the house has copper plumbing, forced-air heat instead of steam or boiler heat, while the finest workmen were used for every detail.
The article also explains the land where 1025 Buckingham is located can be traced to Joseph Louis Tremble, an early French inhabitant of Grosse Pointe. “Tremble officially owned the land in November 1808, but he claimed occupancy from July 1796.” Over the years the name Tremble has been re spelt in numerous ways, which includes Trombley – a school and a road in Grosse Pointe Park is named after the family.
The original owner of 1025 Buckingham was Ray W. Scott, however, is not clear how long Mr. Scott resided at the property. By 1956, the residence was owned by George Cassidy who sold the house to Dr. Lawrence Kelly, one of the first staff members of St. John Hospital. In 1956, the property was listed for sale, the reason for selling – ‘the owner’s wife is allergic to house dust’. By November 1962, having had numerous owners, the house was purchased by Oswald and Betty Zeidler. The couple spent five months restoring the property to its original design, while maintaining the architectural integrity.
Mr. and Mrs. Zeidler were both originally from Germany. Oswald Zeidler moved to Detroit with his family when he was two years old. The couple married in 1947, and together they had three children. A successful businessman Oswald W. Zeidler owned Ziedler Tool and Die, supplying all the major auto companies in Detroit. Mr. Zeidler also became president of the National Tooling and Machining Association in 1971. It is reported Mr. Zeidler owned one of the largest German cuckoo clocks in America, which he hung proudly in the library at 1025 Buckingham.
In March 2005, Mr. Zeidler passed. His wife Betty continued to reside at the property until it was sold in June 2015. She passed in June 2017. Under the Zeidler’s watch 1025 Buckingham was transformed back to its full glory. The couple lovingly cared for the home for over 53 years.
*Photos courtesy of the Higbie Maxon Agney archives unless stated.
** Research, information, and data sources are deemed reliable, but accuracy cannot be fully guaranteed.
Written by Katie Doelle
Copyright © 2022 Katie Doelle

