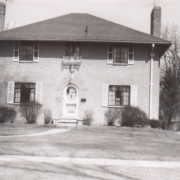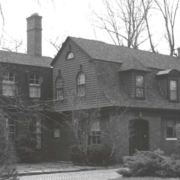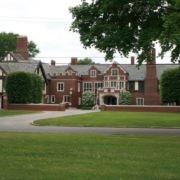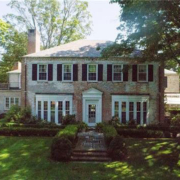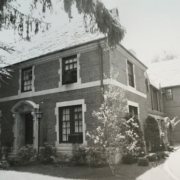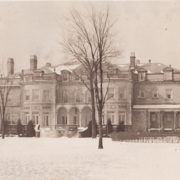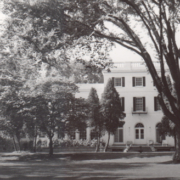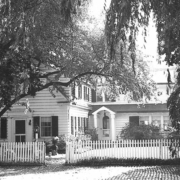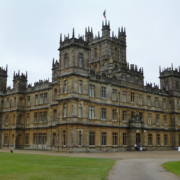Historical Architecture of Grosse Pointe – An Exploration – Part 2: Westchester 1st block
Continuing with our exploration of individual streets in Grosse Pointe, we now turn our attention to Grosse Park and the sunny street of Westchester with its eclectic mix of homes.
Having recently previewed the houses on several prominent roads in Grosse Pointe Farms and the first block of Roslyn Road in Grosse Pointe Shores, we thought it was time to start exploring the Park.
Many of the houses in the Park were built prior to World War II. Built for high-flying executives looking to relocate their families to Grosse Pointe, the requirement for a grand home close to Lake St. Clair began to attract many noted architects. While some of these architects were based in Detroit, others came from further afield and were of national prominence.
With its collection of large, architecturally significant homes, the Park has plenty of prestigious streets, including: Windmill Pointe Drive, Bishop, Kensington, Yorkshire, Edgemont Park, Three Mile Drive, Berkshire, Balfour, Middlesex, Devonshire and Westchester (to name but a few).
Westchester has a superb range of architectural styles, so much so we will be previewing the 1st and 2nd blocks as two separate posts. In this first post we will be introducing you to the excellent example of a Dutch Colonial home, number 947, the clinker bricks of 960 and the rare Spanish style of number 940.
So lets begin with our adventure on the 1st block – between Jefferson and Fairfax. Many of the homes on this block were created during the golden era of the 1920’s. There is a myriad of architectural styles on display along with a wonderful collection of attractive details.
Two of the older homes on the street are numbers 947 and 961 – both homes were built in 1922. House number 947 is arguably one of the finest examples of a Dutch Colonial Revival home in all of the Grosse Pointe Communities. The Gambrel roof is its most distinguishing feature along with the decorative doorway, and multiple windows. This home is 2,324 sq ft and is an excellent example of the varied architectural styles that can be found on this road.
House number 961 has been described as colonial style with Italian influences. Also built in 1922 this 2,916 sq ft home features an excellent example of a porte-cochère. Traditionally, this structure provided a covered place for vehicles to stop thus allowing passengers to be protected from the weather as they entered the home. It also allowed a vehicle to pass from the street to an interior courtyard. It was a feature of many 18th and 19th century mansions and public buildings in Europe.
House number 905 is a 3,020 sq ft Colonial Revival was built in 1923. The design also features elements of the Prairie style with its low-pitched hipped roof and wide projecting eaves. The carved limestone entrance and the rounded font door combine to make this house particularly interesting.
Number 928, built in 1928, is an exquisite brick Colonial home, with Mediterranean influences. It has charming and decorative stonework around the front door.
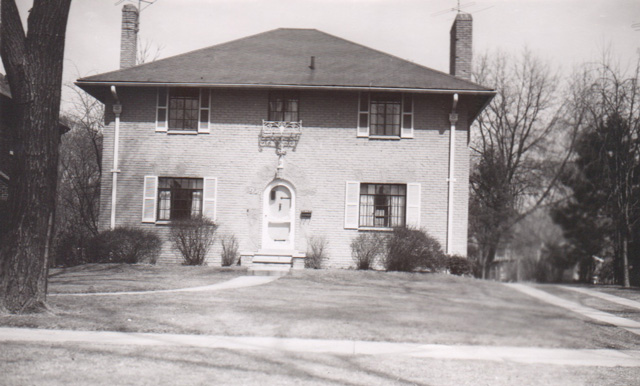
House number 960 was also built in 1928. The English style home has several fascinating details, including a traditional doorway framed with limestone, and provides us with an excellent example of clinker bricks. Clinkers are denser, heavier and often misshapen compared to regular bricks. Architects started using them around 1900 to create distinctive architectural detailing – there are many homes around Grosse Pointe that feature clinker bricks.
The Spanish style home at number 940 is wonderfully unusual. The red brick and the multitude of curves and arches along with the tall windows on the front elevation are very distinctive. It was designed and built in 1929 by Joseph J. Berger. Mr. Berger also created a nearly identical home (that same year) located at 756 Pemberton.
Finally, house number 909 is also a nice example of a Colonial Revival home. Built in 1929 it mirrors the design elements of its neighbor, house number 905, featuring aspects of the Prairie style with it low-pitched hipped roof and wide projecting eaves.
The first block of Westchester provides us with an excellent insight into the vast array of architectural styles that came to the community within a period of only ten years. We will continue our journey down Westchester next week, as we explore the second block.
*Photos courtesy of the Higbie Maxon Agney archives unless stated.
Written by Katie Doelle
Copyright © 2016 Katie Doelle

