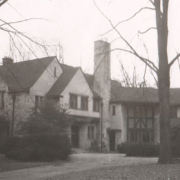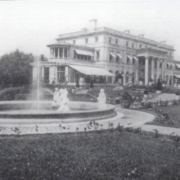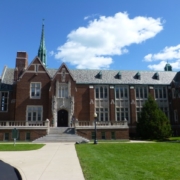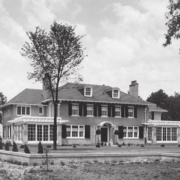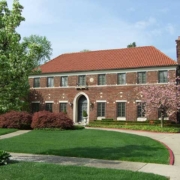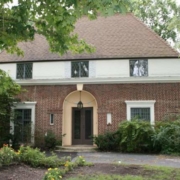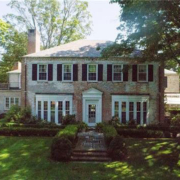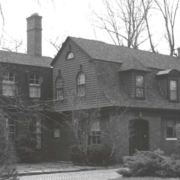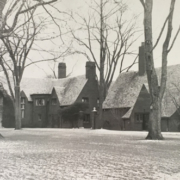Historical Architecture of Grosse Pointe – George D. Mason Part 3 – 109 Kenwood
From our two previous posts about the extraordinary talents of George D. Mason, we briefly profiled the ten homes he created in the community, 9 of which still exist today, along with providing a detailed description of 33 Oldbrook Lane, listed on the National Register of Historic Places.
We would like to conclude our series on George D. Mason with his largest home in Grosse Pointe 109 Kenwood. Built in 1929, this was also one of Mason’s latter projects in the community.
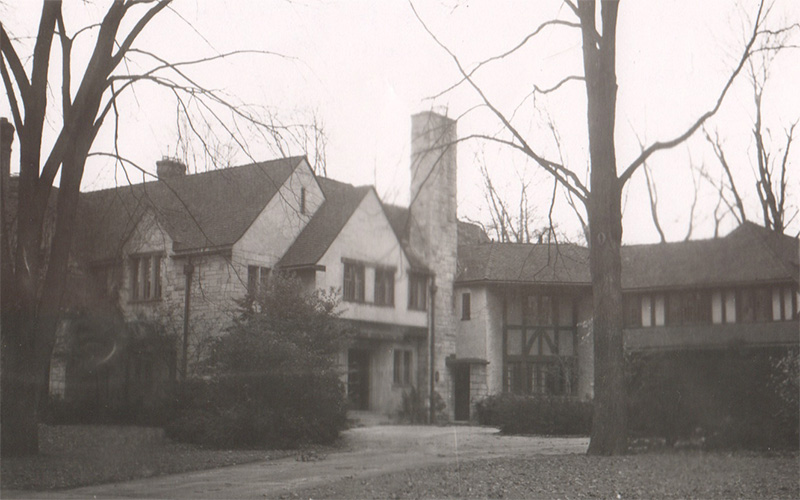
The 10,518 sq ft residence is one of the grandest homes in Grosse Pointe Farms. It was built for Lynn McNaughton Vice President of sales at Cadillac. McNaughton started at Cadillac in 1905, as his career developed he became of the ‘earliest sponsors of color-in-the-automobile’. The Cadillac at one time was offered in five hundred color and upholstery combinations. When McNaughton commissioned Mason to design the new home for his family he had been with Cadillac for over 25 years.
McNaughton’s new home was constructed from stone and stucco, the English Tudor style two-story home features a slate roof and is set on a large lot on beautifully landscaped grounds. When the home was first built it is believed the exterior featured a slate terrace with 4 small corner fountains.
Although designed in an English Tudor Style some of the homes interior was heavily influenced by French décor. From a detailed description from the National Bank of Detroit (in 1976) the main hall is paneled with rare antique French scenic wallpaper “The Ports of France”, printed around 1820 from the original woodblocks by the artist Dufour. It is not clear if the wallpaper was added when the house was built or was part of the renovations that were undertaken in 1949. The second floor also features a French import – an oval room with a small stone fireplace, and a bar with running water and a refrigerator.
The home features an abundance of highly decorative details, and as you would expect from a home of this grandeur, superb craftsmanship throughout. The first floor begins with a parquet-floored hall. On entering the living you are greeted by a large fireplace with an antique carved pine mantel. The living room provides access to the terrace, with a perfect view of the fountains. The dining room also features a fireplace with a craved pine mantel, rear bay, and an impressive crystal chandelier.
In addition, the first floor contains a palled library, a morning room with a fireplace, butler’s pantry, kitchen, a maid’s dining room along with a rear porch and a flower room.
The second floor is just as impressive. The master suite includes a bedroom, dressing room, and a superb fireplace with an antique pine mantel along with a marble bathtub in the bathroom. An antique paneled library is also on the second floor along with 4 bedrooms, three bedrooms for maids along with a further bedroom and bathroom, which was built over the five-car attached garage.
There is more parquet flooring in the basement, which includes a walk-in vault, a large recreation room along with a fully equipped kitchen. However, it is not clear how the layout/amenities’ have been altered since the original build.
It is known there was a modern three-floor elevator, complete with phone, installed at some point during the home’s history.
As you can see from these sketches from the Burton Historical Collection the final design of this home varied slightly from the initial concepts.

Preliminary sketch of 109 Kenwood- Courtesy of Burton Historical Collection: digitalcollections.detroitpubliclibrary.org

Preliminary sketch of 109 Kenwood- Courtesy of Burton Historical Collection: digitalcollections.detroitpubliclibrary.org
Over the years 109 Kenwood has undergone several major transformations and unfortunately we are unable to provide you with a copy of the original floor plan or original room sizes.
There have been many prominent owners throughout the properties history including Benson Ford Jr., E. J. Stroble and Detroit Tiger Cecil Fielder.
In 1995, while undergoing extensive renovations’ the home was severely damaged by fire, but like a phoenix rising from the ashes the home was rebuilt as close to the original specifications as possible and was lovingly restored, featuring many aspects of the original design.
The Lynn McNaughton home, 109 Kenwood, exists today as a fine estate, from its initial concept the house had the potential to be one of the grandest homes in Grosse Pointe, and its designer and owner(s) have more than fulfilled that promise.
*Photos courtesy of the Higbie Maxon Agney archives unless stated.
Written by Katie Doelle
© 2016 Katie Doelle

