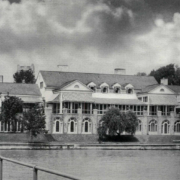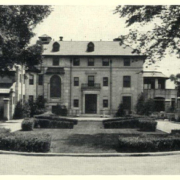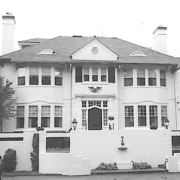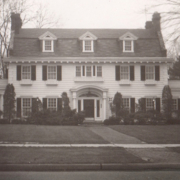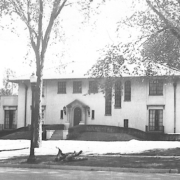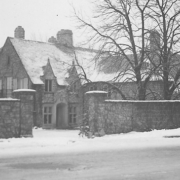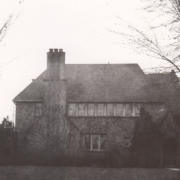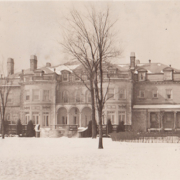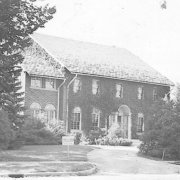Historical Architecture of Grosse Pointe – Grosse Pointe Club
Happy 2023!
In the last post of 2022, we presented 714 Grand Marais, one of the crown jewels of Grosse Pointe Park. The stunning Mediterranean style home on the shores of Lake St. Clair was designed by Robert O. Derrick in 1925. For the first post in 2023, we continue with the work of Robert O. Derrick with one of his earliest projects in the community – the Grosse Pointe Club, affectionately known as the “Little Club.” The clubhouse officially opened in January 1927, at 6 Berkshire Place on the shores of Lake St. Clair.
Grosse Pointe has always had an array of private clubs, the earliest dates to 1886 when the original Country Club of Detroit was completed. The club hired architect William E. Brown to design a clubhouse, to be situated on the shores of Lake St. Clair on a scenic seven-acre site. However, two years after completion, the clubhouse was forced to close due to membership issues. Despite being popular with residents the poorly maintained roads from Detroit to Grosse Pointe made the club difficult to access. In the late 1880’s transport links with Detroit were vastly improved and the club became more accessible – it reopened under the name of the Country Club of Detroit (having been originally known as the Grosse Pointe Club). In 1924, the Country Club of Detroit relocated to a new site, 220 Country Club Drive, where it stands today. A new clubhouse was built, designed by Smith, Hinchman, and Grylls.
Meanwhile, back on the lake, plans were being made to grow and further establish the Grosse Pointe Club. It is alleged some of the club’s sailing enthusiasts wanted to build their own clubhouse on the lake to maintain a club with permanent access to the water. We understand, thanks to the Grosse Pointe Clubs website (www.gpclub.org) the Grosse Pointe Club was fanned in 1923 with temporary headquarters in the “Dayton Cottage – one of several cottages on the property. From the outset the club was established to provide boating, athletic, and social activities for its members. It is acknowledged the origins of the new clubhouse began as an architectural competition arranged by the firm of Smith, Hinchman, and Grylls in December 1925. The Board selected Mr. Robert O. Derrick (with B. V. Gamer, the associate architect) to design the clubhouse. The board requested construction costs not exceed $225,000 (around $3.8m today). Source: Grosse Pointe Club website (www.gpclub.org). Images are courtesy of The Architectural Forum magazine (March 1930).


Upon completion, in January 1927, the Grosse Pointe Club had the air of a “rambling Colonial mansion”. “Much more like a lovely old rambling southern Colonial mansion than a club in the visual sense”. Source: Detroit Free Press (February 6, 1927). The club house was constructed from brick and painted white. The rear elevation’s broad terraces, and tall arched windows on the first floor provided club members with a perfect view of the lake. The article in the Detroit Free Press explained that “while the exterior is lovely, the main interest centers on the interior.” The original first floor plan featured a private dining room, a dining room for members, the lounge, a sunroom, offices, the kitchen, and a dining room for the maids. Both the dining room and the lounge had large open fireplaces. It is reported the “gilt side brackets over the fireplace in the drawing and dining rooms, for instance, were the pride of the club, being really old English.” Also, from the main floor the large terrace (at the rear) and several porches could be accessed. The second-floor plan was the location of a storage room, multiple bedrooms for maids, along with the managers living room and bedroom suite. Floor plans are courtesy of The Architectural Forum magazine (March 1930).

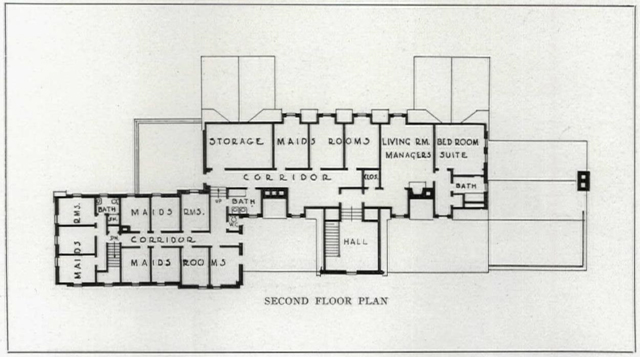
It is widely acknowledged the interior was finished with the utmost care and excellent taste, under the direction of Mrs. Edwin Hewitt Brown, wife of a founding member. A fund of $40,000 (around $685,000 today) was set up for decorating the clubhouse, supplemental to the construction account. Source: www.gpclub.org. Many of the furnishings of the club were completed in a “delightful home-like effect throughout the rooms.” The hallway, and many of the adjoining rooms were decorated in bright colors, blending with the blue and ivory of the walls. Meanwhile at least two walls in the private dining room were painted with large murals. Most of the furniture was a combination of antique pieces paired with reproductions of articles belonging to the colonial period. Much of the fabric, used for chintz coverings and the draperies, was bright yellow in a flower design of reds and green and blues. Other furniture was covered in various soft colors such as blue, tan, and rose. One of the most unique rooms in the clubhouse was the games room, located in the basement. The ceiling had rough beams, the walls were paneled in wood, while the hangings are copied from old Indian prints. Images are courtesy of: The Architectural Forum magazine (March 1930).


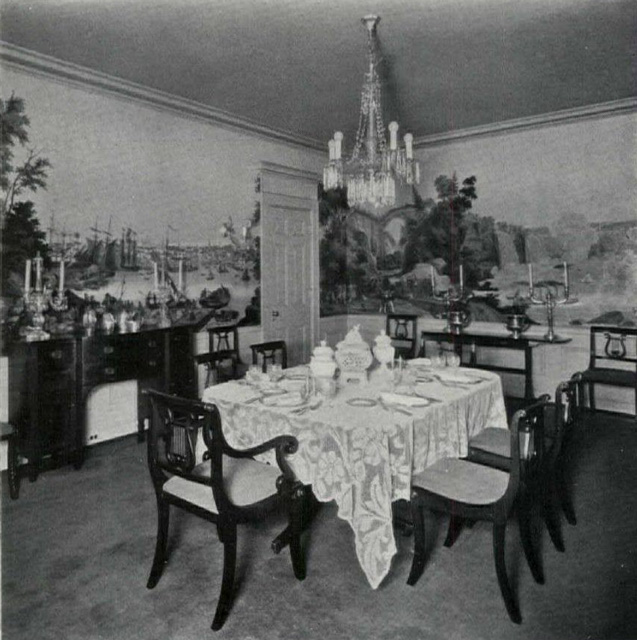
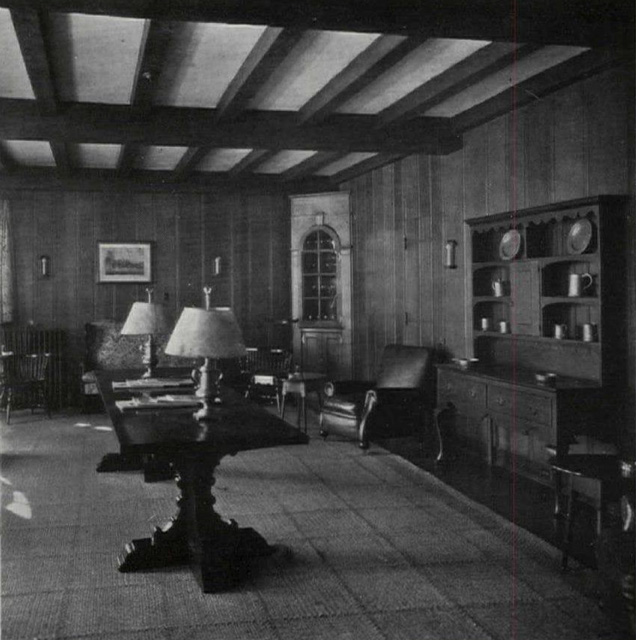
It was reported in the Detroit Free Press that when the club opened “entertaining began there in zest” beginning with a dance party which marked the opening of the new clubhouse. Source: Detroit Free Press (February 6, 1927). By 1929, the squash courts were used on a regular basis, while the pool and tennis courts were reported to be very popular. Source: www.gpclub.org.
Over the years the clubhouse has undergone numerous additions and renovations. By 1946, the dock, kitchen, terrace, and the pool were updated. In 1947, an architect was hired to submit plans for enclosing the porch -the project was completed the following year. During 1954 a new changing room and a pool house were constructed. By 1961, air conditioning was introduced to the clubhouse, a terrazzo top was added to the outside dance floor, and in 1966, a new swimming pool was installed – the pool with dimensions of 75′ by 35′ lasted through the 1989 season. Renovations were also made to the interior of the clubhouse with improvements to the main entrance and extensively to the infrastructure of water pumping, septic and sewage systems. Source: www.gpclub.org.
In 1930, the architect Robert O. Derrick wrote an article for The Architectural Forum magazine, titled ‘Planning the Club House’. He begins the article by explaining how “the enormous development of country clubs throughout the United States, particularly, during the past 20 years, and planning the club houses necessary to accommodate the members, have thrown this type of architectural design into a very specialized class.” “For this reason, country club building committees should select their architects from the ranks of those familiar and experienced with such work, and if possible, from among architects who are themselves club members, and above all, club users.” “Listening to their advice will almost always develop less costly and much better results.” It is clear the committee of the Grosse Pointe Club made a good choice when hiring Robert O. Derrick given his experience. He later served on the Club’s board for several years during the 1930’s.
Today the Grosse Pointe Club and its members are proud of its heritage and history. Many believe if a member from the 1930’s came back to the club today they would instantly recognize the lake view, along with the dining room with its magnificent furnishings, formality, and brushed wooden floor that were present back then. Still known by many as the “Little Club” the club still offers the same activities and facilitates as it did when it opened in 1927. It was (and still is) the small and intimate nature of the club that distinguishes it from the larger clubs in the area.
*Photos courtesy of the Higbie Maxon Agney archives unless stated.
** Research, information, and data sources are deemed reliable, but accuracy cannot be fully guaranteed.
Written by Katie Doelle
Copyright © 2023 Katie Doelle

