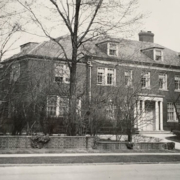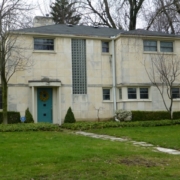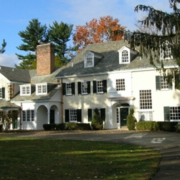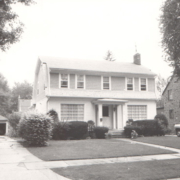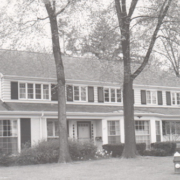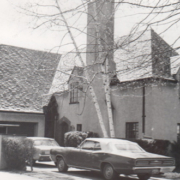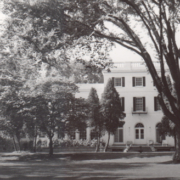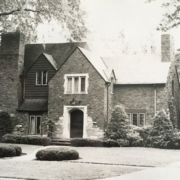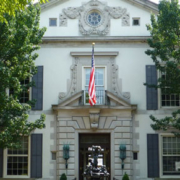Historical Architecture of Grosse Pointe – The Hugh T. Keyes Homes on Provencal
Regular readers of our blog will know that we have recently been focusing our attention on the superb homes on Provencal. So far we have profiled – Number 41, Number 234 the residences designed by Raymond Carey and the homes created by Robert O. Derrick.
This week we continue with our exploration with a review of the work by another prolific Grosse Pointe architect – Hugh T. Keyes.
A noted early 20th century architect, Keyes was a prolific designer of fine homes in the Grosse Pointes and was arguably one of the most diverse architects to ply his trade in the community.
His work centered on creating grand estates for the industrialists of Metropolitan Detroit (clients included Ford, Hudson-Tannahill, Bugas and Mennen) and he is considered to be one of the most versatile architects of the period.
Born in Trenton, MI in 1888, Keyes studied architecture at Harvard University and worked under architect C. Howard Crane. After graduating he quickly became an associate of Albert Kahn working on Kahn’s “signature project” the Detroit Athletic Club.
He was also a graduate of the U.S. Naval Academy and served in the Navy during World War 1. He then spent time in Europe, traveling in England, France, Italy and Switzerland gathering inspiration for his work.
After serving with the Navy during World War 1, Keyes returned to Michigan. He briefly worked at Smith, Hinchman & Grylls, before opening his own Detroit office in 1921. His style was wonderfully diverse and ranged from Tudor Revival (highly popular in the early 20th Century metropolitan area) to rustic Swiss chalets.
Throughout out his career Keyes built many significant houses in Grosse Pointe with the majority located in the Farms, including three homes on Provencal:
- 34 Provencal – 1912 – 8,162 sq ft
- 260 Provencal – 1927
- 344 Provencal – 1929 – 8,496 sq ft
Lets start with his earliest project on the road – number 34
Built in 1912, 34 Provencal is possibly the earliest residence to be built on the street. The gracious brick home is created in a Georgian architectural style. The asymmetric design and grand central entrance – flanked by porticos on either side of the front door – present a formal appearance.
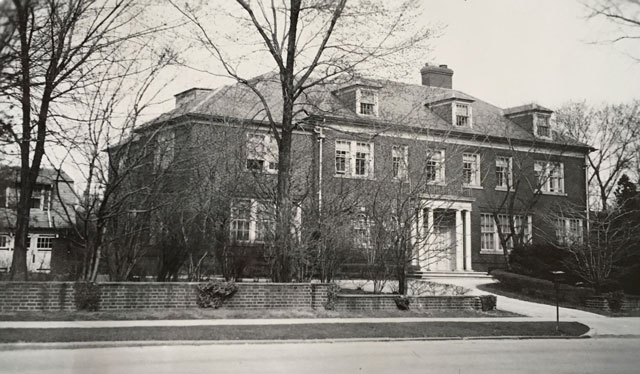
The interior features high ceilings and includes a large formal dining room (26’ x 16’), an elegant wood paneled library with a bay window (24’ x 22’), butler’s pantry, a substantial kitchen (26’ x 25’) and seven bedrooms. The home also features a 1200 sq ft Italian patio along with a grand 35-foot screened porch that reportedly has a cathedral vaulted ceiling.

34 Provencal – First Floor

34 Provencal – Second Floor
The property also includes an 800 sq. ft carriage house, complete with a one-bedroom apartment, along with a 3-car garage.
As with so many of the earlier homes on Provencal the home has undergone substantial renovations during its lifetime.
It should also be noted that there are conflicting views as to whether Hugh T. Keyes was the original designer of the home. There is evidence to suggest that Louis Kamper originally created it, while Keyes added a major addition in 1927. However, there is very little evidence to verify this information and the majority of our research points to Keyes as being the original architect. If anyone has any additional information we would love to hear from you.
Worth noting, 260 Provencal was an English Manor home built in 1927. William Hendrie commissioned it, however, we were unable to find any records for this home, and we believe it was demolished in 1972.

120 Provencal – Courtesy of the Grosse Pointe Historical Society
344 Provencal is the stunning Tudor Revival home, built in 1928 for Henry P. Williams and Elma C. Mennen (heiress to the Mennen personal grooming products fortune). Affectionately known as Mennen Hall the 8,496 sq ft residence is a stately brick Tudor. It has superb detailing on the brickwork, which includes the striking windows on the first floor along with the unique arched chimney caps.

344 Provencal – Courtesy of Wikipedia

344 Provencal – Courtesy of the Grosse Pointe Historical Society
When Keyes retired he identified his ‘principal works’ several of which are located in Grosse Pointe.
We will be continuing our exploration of the magnificent homes on Provencal next week.
*Photos courtesy of the Higbie Maxon Agney archives unless stated.
Written by Katie Doelle
Copyright © 2017 Katie Doelle

