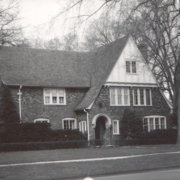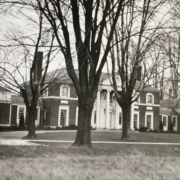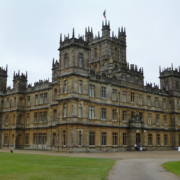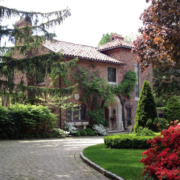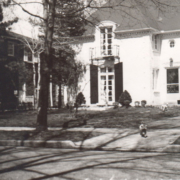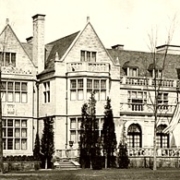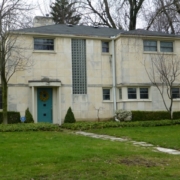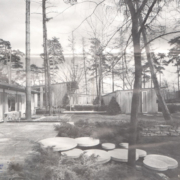Historical Architecture of Grosse Pointe – The Old and the New: Sunningdale – Part 1
Regular readers to our blog will know over the past few months we have profiled numerous streets around the Pointes – covering their history, many of the wonderful homes, along with the noted architects who worked on these respective roads. We have featured several prestigious roads in the Farms, along with some prominent streets in the Park and the City.
This week we turn our attention to Grosse Pointe Shores, and the old and the new homes we find on the distinguished street of Sunningdale.
Sunningdale, like so many streets in the community, is one without a definitive architectural style, which makes it interesting. There is the collection of homes built prior to 1940, a range of homes that were built around the 1950’s (a period of extensive growth in this area), and the newer homes, built in the 2000’s – reminiscent of homes from a by-gone era.
In Part 1 of our Sunningdale presentation we profile some of the older homes built before 1940.
Lets start with one of the older homes on the street, number 80, built in 1926. This Handsome English Tudor with its distinctive triangular features, and intricate brickwork is around 5,000 sq ft. Over the decades English Tudor homes became a particular popular style on Sunningdale and were continuing to be built well into the 1950’s.

80 Sunningdale

80 Sunningdale
Also built in 1926 is number 942. It was designed by one of the most talented and versatile architects to work in Grosse Pointe Marcus Burrowes. During his career Burrows designed over 1000 buildings in and near Detroit, including residential, public and municipal projects. You can read his full story by clicking here.

In 1920 Burrowes joined forces with Frank Eurich (a graduate from Cornell University) and together they designed over 10 homes in Grosse Pointe. During this era Burrowes was widely known throughout southeast Michigan for his English Revival Style buildings, an approach he also brought to the Grosse Pointe communities, including this home on Sunningdale. This 4,600 sq ft home features a grand living room (30’ x 20’), a large dining room (22’ x 18’) with a bay window, and service stairs. There are four bedrooms (the master has a natural fireplace) along with a large open 3rd floor, which, at the time could have been used as a ballroom – extremely popular during this era.
Number 56 is a superb home created in the French Normandy architectural style. C.F.J Barnes designed it in 1930; he was an active architect in Detroit, working in some of the prestigious neighborhoods such as the Boston Edison District. The style, while extremely popular in Grosse Pointe during this era, is unique on this road, which makes for a very distinctive home, enhanced by the small round wheel shaped dormers in the roof.
The firm of George D. Mason created House number 66 in 1937. Mason is ranked alongside Albert Kahn, and Louis Kamper as one of the major architects who worked in the city during the early 20th century. He is responsible for many of the cities iconic buildings, and arguably had one of the greatest influences on the architectural scene in Metro Detroit. With a career spanning over 50 years he created over 9 homes in Grosse Pointe. It is not clear if he was credited for the design of 66 Sunningdale, or whether he oversaw the design as head of the firm. Click here to read his full story.

66 Sunningdale
1937 also saw the completion of number 51. It is a central entrance colonial home created by the firm of Lundbald and Lundbald. We know very little about this firm, but we do know they were responsible for the design of the Prenford Hotel, Woodward Avenue (1922), and the Billinghurst Hotel, West Willis (1923).

51 Sunningdale
In 1938 number 88 was completed. This large Colonial home is an obvious transition in style from the traditional homes that were constructed in the late 1920’s, thereby signaling a more modern approach to the houses that would appear on the street within the next decade.

88 Sunningdale
We will continue with Sunningdale’s eclectic mix of the old and the new next week.
*Photos courtesy of the Higbie Maxon Agney archives unless stated.
Written by Katie Doelle
Copyright © 2017 Katie Doelle

