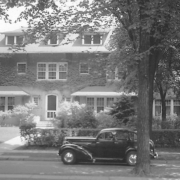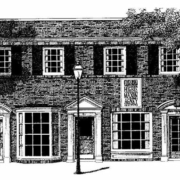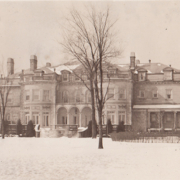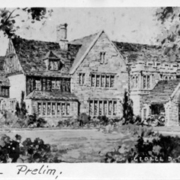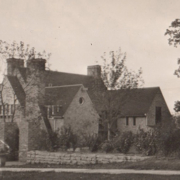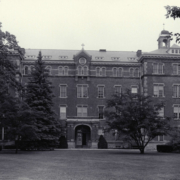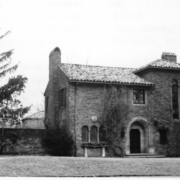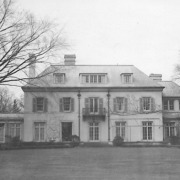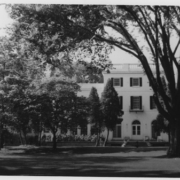Historical Architecture of Grosse Pointe – The Work of Harlow N. Davock
Last week we explored 10 Provencal. Located at the foot of the hill on this prestigious road in Grosse Pointe Farms, the International style home was completed in 1937. Giffels & Vallet Inc., L. Rosetti designed the property for Le Roy Ernest Swift and his wife Marjorie I. McMillan.
This week we turn our attention to the work of Harlow N. Davock. He designed at least five homes in Grosse Pointe from 1913 through to 1920. As with so many designers who worked in the community during the early 20th century Mr. Davock had to compete for attention alongside Detroit’s nationally acclaimed architects – the likes of Albert Kahn, Louis Kamper, William B. Stratton and C. Howard Craine to name but a few. Davock, along with many other lesser-known yet equally capable designers, still found a place for themselves, creating countless residences for prominent families throughout the Grosse Pointe communities. Many of these artists designed multiple homes on one street; this includes the four homes Harlow N. Davock designed on Washington.
Harlow N. Davock was born in Michigan in 1887. His father, Harlow P. Davock, was a prominent civil engineer, who was involved in many important railroad and engineering projects. Harlow N. Davock graduated from the University of Michigan with a degree in mechanical engineering. During his career he designed and built multiple residences in the affluent suburbs of Metro Detroit, Indian Village in particular. He also received patents for a number of items he worked on including a ramp structure, bathtubs, and a window sash. During his career he held the position of assistant, in the engineering department of the University of Michigan, to Gardner Williams (professor of civil, hydraulic and sanitary engineering from 1904 to 1911). Gardner Williams was a nationally recognized authority in hydraulic engineering.
In 1910, Harlow married Eloise Dickerson. Her father, Freeman B. Dickerson, was a Detroit postmaster who contributed to improving conditions in institutions for the poor. Of note, the Eloise Psychiatric Hospital – a large complex located in Westland Michigan – was named after Freeman Dickerson’s daughter, Eloise (it was later renamed Wayne Country General Hospital). Harolw and Eloise Davock, along with their son, Harlow Jr., resided in Detroit. They later moved to Birmingham, Michigan and then relocated to Fort Lauderdale in the late 1930’s. Harlow N. Davock passed in 1954. Eloise Davock passed in Fort Lauderdale in 1982.
In Grosse Pointe Harlow Davock completed at least five homes, beginning in 1913. His projects on Washington were some of the first homes constructed on this prestigious street as part of the new ‘Grosse Pointe Colony’ development. From a brochure presented by the H. A. Jones Real Estate Company, in 1914, the company presents the following description ‘Grosse Pointe Colony is situated in Detroit’s favored residential district. Proper cultivation and the skill of expert landscape gardeners have rendered the surrounding country a land of wide boulevards and winding roads, set with fine homes and broad estates. Grosse Pointe Colony is situated in the very heart of the high-class residential section of Grosse Pointe Village – Grosse Pointe is nationally known as a residence section that probably has no equal in this country, either in the magnificence of its homes or in the beauty of its surroundings’. The brochure also highlights the fact that ‘Grosse Pointe Colony can be reached in forty-five minutes by the streetcar on the Jefferson Avenue line. Grosse Pointe Colony is a country home, combining all the joys of a country estate with the improvements and conveniences of the city’. The brochure includes a map of the proposed site for the Grosse Pointe Colony – it includes Lincoln, Washington, Rivard, and University Place.
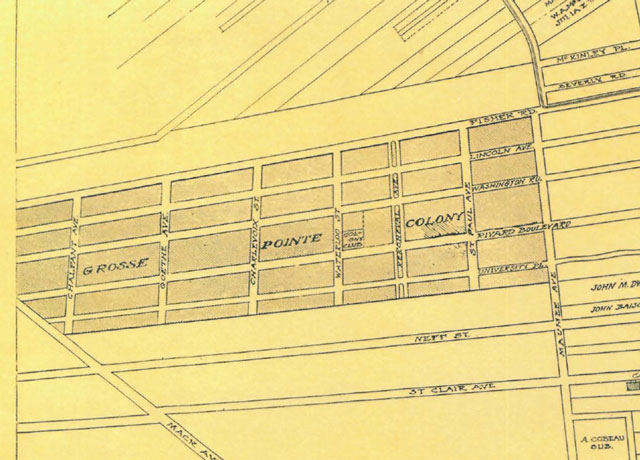
The following three homes on Washington (numbers 375, 383, and 391), designed by Harlow Davock, were some of the first to be completed in the newly formed Grosse Pointe Colony. The image below, from the brochure produced by the H. A. Jones Real Estate Company, 1914, provides a wonderful shot of these properties (from left to right – #375; #383; #391) when they were originally completed.
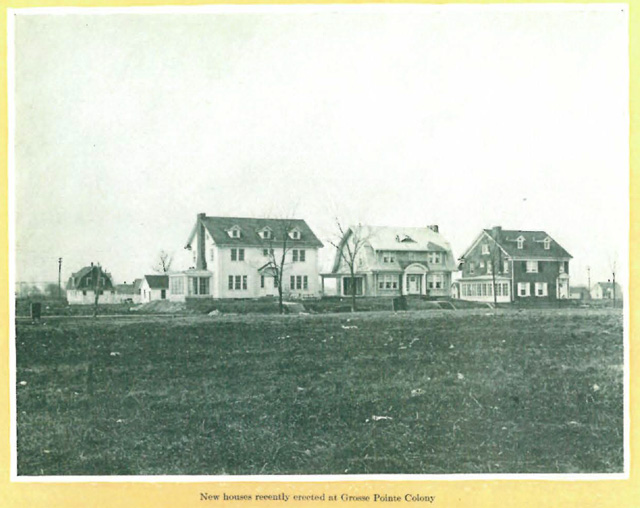
375 Washington – completed 1913/14
Completed in the popular white Clapboard Colonial approach the 4,015 sq ft house is located on a double lot. The first parcel, located on the corner of Washington and Maumee, measures 108’ x 109’ sq ft. The second parcel, with the house, is 60’ x 216’ sq ft (as depicted in the diagram below).
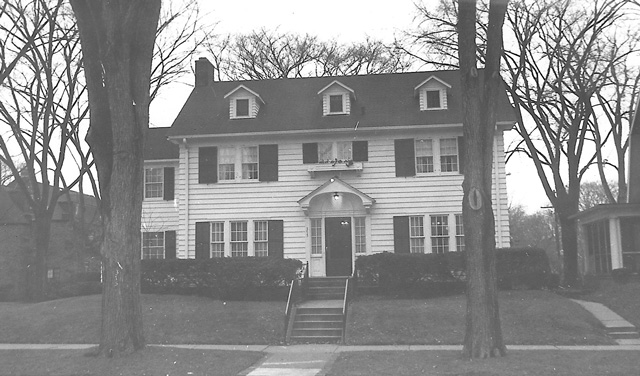
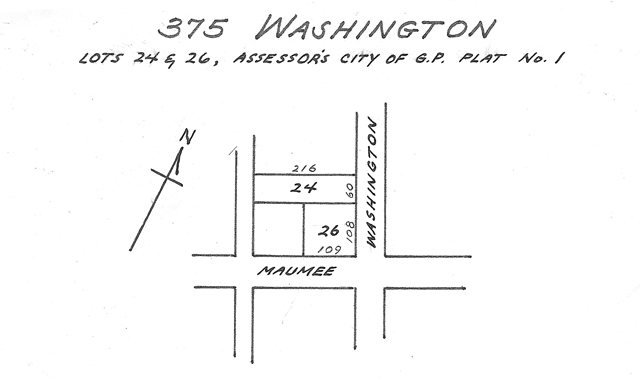
383 Washington – completed 1913/14 – for Rawson R. Harmon
The 2,751 sq ft central entrance residence is a symmetrical Arts and Crafts inspired home. The two bow windows on the right hand side are quite distinctive, as is the small eyebrow dormer in the roof.
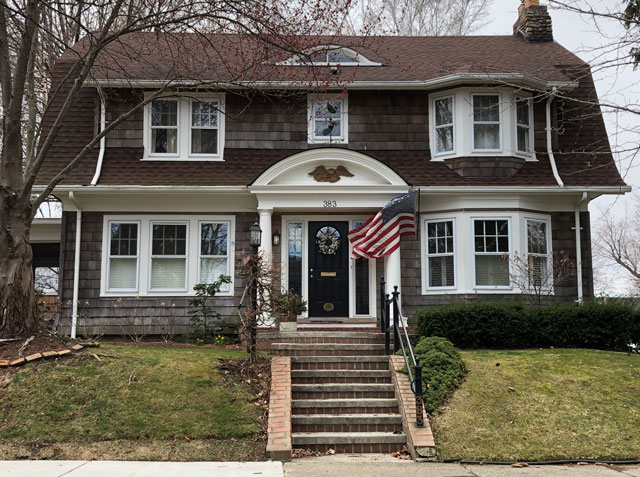
391 Washington – completed 1913/14
This pretty brick built 3,170 sq ft house is also completed in the Colonial approach.
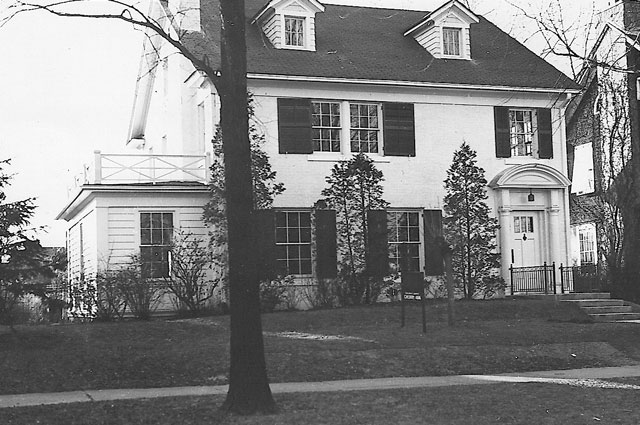
Three years later, as part of the Grosse Pointe Colony, Davock completed a residence on University Place:
304 University Place – completed 1916 – for Witter J. Peabody
At 6,266 sq ft, 304 University Place is Davock’s largest project in Grosse Pointe. This majestic central entrance Colonial property was completed for Witter J. Peabody. Based on information on findagrave.com we understand Witter J. Peabody, along with his brother Horace, formed the Peabody Overall Company in Walkerville, Ontario, which operated around WWI. In addition to making jeans, it appears the company also manufactured uniforms for the Canadian Army. During the 1920s, the brothers established National Garages, Inc. in Detroit. Witter was married to Jane Atterbury, her father was Allen W. Atterbury, vice-president and treasurer of the Detroit Steel and Casting Company. Jane grew up at 24 Beverly Road. She moved into 304 University Place to live with Witter J. Peabody, her first husband. After Mr. Peabody passed in 1938, Mrs. Peabody sold the property in 1949.
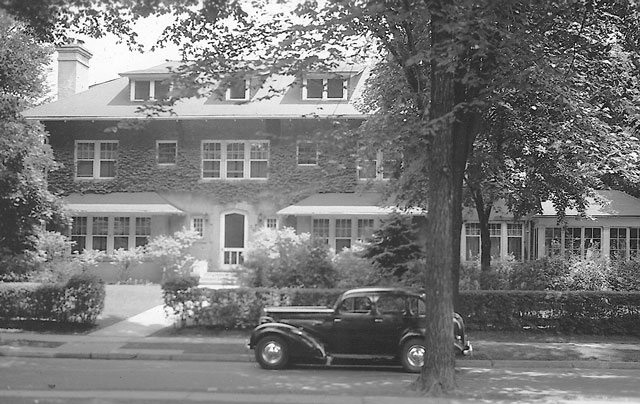
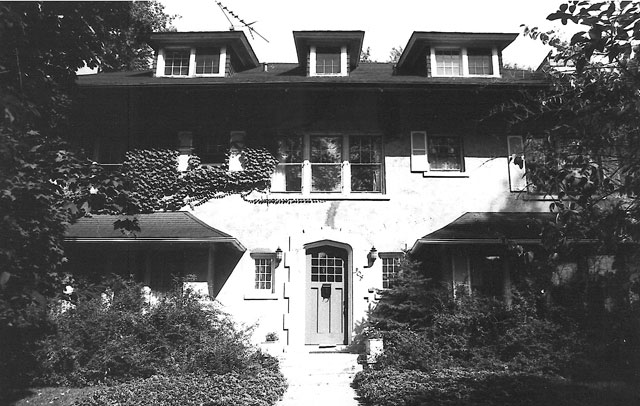
Finally, in 1920, Davock completed his largest project on Washington:
512 Washington – completed 1920 – for John E. King
This is a distinctive 4,632 sq ft Georgian Colonial property. The 8-column portico entrance dominates the front elevation that includes a wrought iron balcony on the second floor. The formal symmetrical brick built property has an abundance of small sash windows with delicate limestone detailing, typical of homes created in this style during this era. The low-pitched slate room and three large dormers create a further strong focal point. It appears the original owner of the home was John E. King. Born in Detroit in 1879, Mr. King worked with his father in the coffee and tea business up until he enlisted to serve in the Spanish American War. When he returned home, he started the wholesale business under the name of John E. King Coffee Company. He married Miss Ida Waldo in 1902 – they had three children. Miss Waldo’s father was Lewis E. Waldo, president of the White Star Line, a British Shipping Company that owned the Titanic. After Mr. King passed in February 1937, Mrs. Ida King listed the property for sale that same year for a ‘low price’ of $25,000 (around $450,000 today).
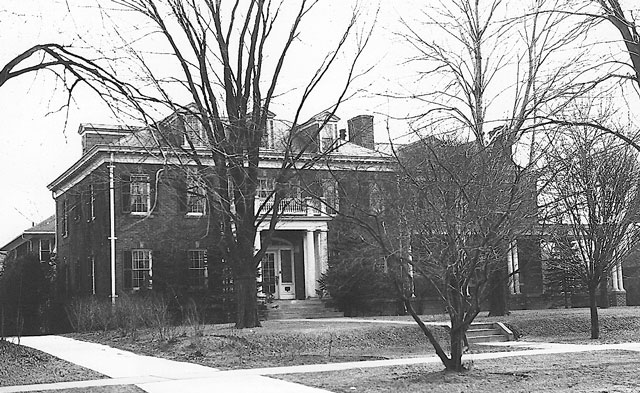
The story of Harlow N. Davock is a fascinating one – he created many sublime Colonial style homes, played a part in the creation of a new development, worked with prominent clientele, and held a respected position at the University of Michigan – his career had it all. Not bad for one of the ‘lesser known’ architects to grace the community.
*Photos courtesy of the Higbie Maxon Agney archives unless stated.
Written by Katie Doelle
Copyright © 2021 Katie Doelle

