Historical Architecture of Grosse Pointe – Welcome to 15444 Windmill Pointe
 Last week we presented 1048 Yorkshire, completed, in 1917, by one of Detroit’s most accomplished architects C. Howard Crane, for Bertrand C. Spitzley, one of Detroit’s more prominent, and successful realtors.
Last week we presented 1048 Yorkshire, completed, in 1917, by one of Detroit’s most accomplished architects C. Howard Crane, for Bertrand C. Spitzley, one of Detroit’s more prominent, and successful realtors.
This week we are going to explore one of the lost mansions on Windmill Pointe – number 15444. Completed, in 1951, the 4,712 sq ft property was situated on close to two acres of land overlooking the lake. It was a beautiful five bedroom English Tudor style home, constructed of brick with a slate roof, with delicate limestone detailing on the front elevation.
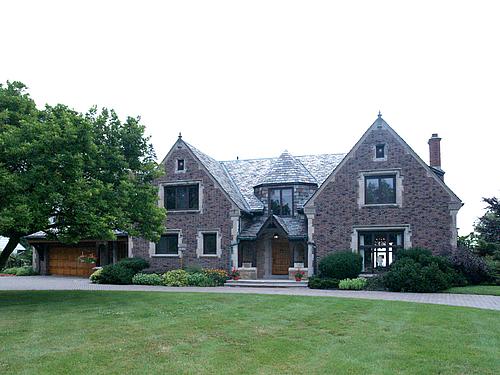
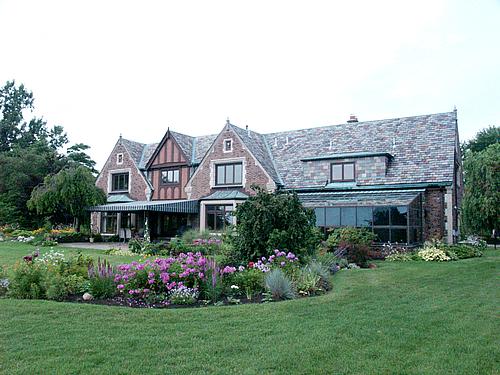

 The interior featured stunning architectural details throughout, in particular the walnut paneling in the living room, reception hall and stairway, along with a walnut beamed living room. The entranceway was marble, while the marble fireplace and mantel, in the living room, were imported. For a house of this size, the layout of the first floor was quite unusual in that it had a limited number of few rooms – three main rooms in total. The largest room was the 21’ x 33’ sq ft living room, which ran the entire width of the house. Also on the main floor were a 19’ x 11’ sq ft foyer, a 14’ x 18’ sq ft kitchen (with butlers pantry), and a sizable 14’ x 20’ sq ft dining room. Both the living room, and the dining room had a large bay window, with a perfect view of the lake. The second floor included a sitting room, and five bedrooms – the huge master bedroom was 21’ x 25’ sq ft.
The interior featured stunning architectural details throughout, in particular the walnut paneling in the living room, reception hall and stairway, along with a walnut beamed living room. The entranceway was marble, while the marble fireplace and mantel, in the living room, were imported. For a house of this size, the layout of the first floor was quite unusual in that it had a limited number of few rooms – three main rooms in total. The largest room was the 21’ x 33’ sq ft living room, which ran the entire width of the house. Also on the main floor were a 19’ x 11’ sq ft foyer, a 14’ x 18’ sq ft kitchen (with butlers pantry), and a sizable 14’ x 20’ sq ft dining room. Both the living room, and the dining room had a large bay window, with a perfect view of the lake. The second floor included a sitting room, and five bedrooms – the huge master bedroom was 21’ x 25’ sq ft.
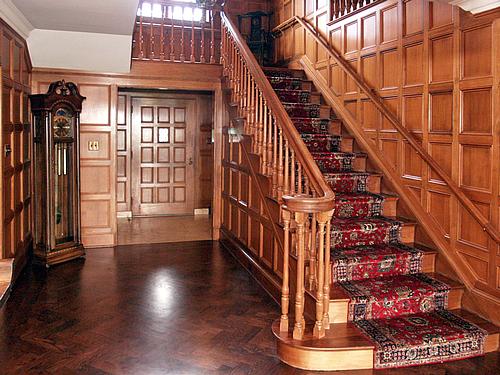
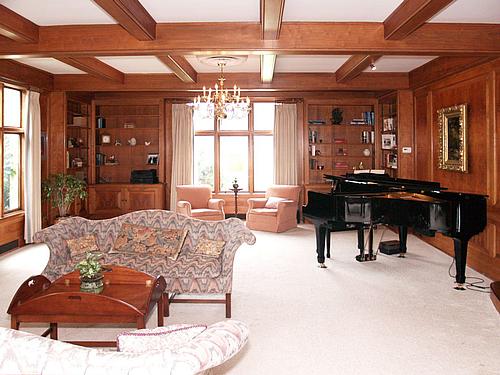
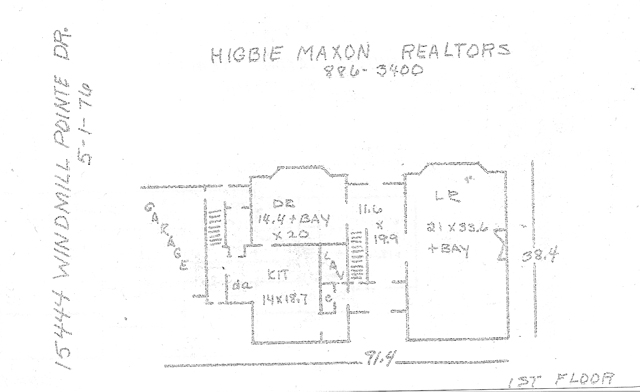
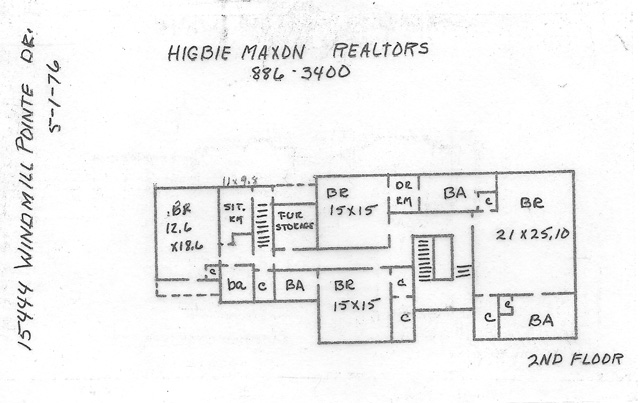



 The garden was equally as striking. Situated next to the lake it included a 100’ x 25’ ft mooring slip, an abundance of trees, and a pretty water feature.
The garden was equally as striking. Situated next to the lake it included a 100’ x 25’ ft mooring slip, an abundance of trees, and a pretty water feature.

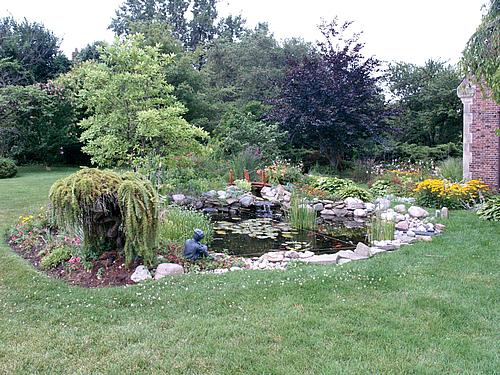

 15444 Windmill Pointe was commissioned by Alfred Epstein, and designed by Alfred Charles Emmerling. Mr. Emmerling graduated from the University of Michigan with a degree in architecture, in 1936. Very little information is known about this designer, but it appears this could be his only project in Grosse Pointe.
15444 Windmill Pointe was commissioned by Alfred Epstein, and designed by Alfred Charles Emmerling. Mr. Emmerling graduated from the University of Michigan with a degree in architecture, in 1936. Very little information is known about this designer, but it appears this could be his only project in Grosse Pointe.
The following information is based on an article from michjewishhistory.org. The owner of the home, Alfred Epstein, was president of the Pfeiffer Brewing Company, one of Detroit’s leadings breweries during the 1900’s. Alfred Epstein was born, in 1894. At the time, the Epstein family lived in the small Austrian town of Teschen, and then relocated to Berlin. His brother, Elias, immigrated to the U.S., in 1910, and started a warehousing and food supply business. The rest of the Epstein family followed, after World War I, and resided in Detroit. Alfred arrived, in 1922, and went to work for his brother. After marrying Edna Feldstein, in 1925, Mr. and Mrs. Alfred Epstein moved to Grosse Pointe, firstly to a house on Barrington, and three years later to a home on Berkshire. Image courtesy of michjewishhistory.org
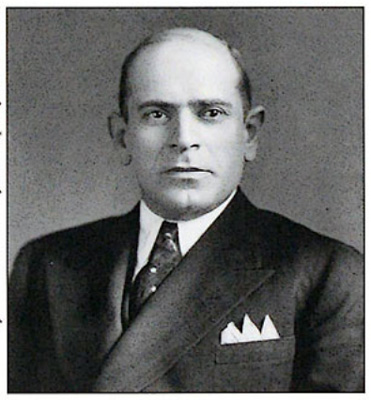
 The article explains, that in the 1950s, Epstein was on the fast track at Pfeiffer, one of the “Big 3” breweries in Detroit, along with Stroh and Goebel. Epstein was instrumental in organizing Drewery’s U.S.A. in South Bend, Indiana, becoming its board chairman. In 1952, he moved to his new home on Windmill Pointe. His son, Herbert, joined the Pfeiffer as advertising manager, in 1952, and became marketing vice-president the following year. He, too, lived in Grosse Pointe with his wife, Ellen, until 1984, when the couple moved to Virginia. Source: michjewishhistory.org
The article explains, that in the 1950s, Epstein was on the fast track at Pfeiffer, one of the “Big 3” breweries in Detroit, along with Stroh and Goebel. Epstein was instrumental in organizing Drewery’s U.S.A. in South Bend, Indiana, becoming its board chairman. In 1952, he moved to his new home on Windmill Pointe. His son, Herbert, joined the Pfeiffer as advertising manager, in 1952, and became marketing vice-president the following year. He, too, lived in Grosse Pointe with his wife, Ellen, until 1984, when the couple moved to Virginia. Source: michjewishhistory.org
Alfred Epstein died, in 1976, aged 81, in Grosse Pointe. Later that year the Epstein family listed 15444 Windmill Pointe for sale. The home sold, in 1977, for $163,500 (around $693,000 today) to Frederick Bellamy, a family attorney in Grosse Pointe Park. It appears Mr. Bellamy resided there until 2016, when the home was sold for only the second time. That same year the house was demolished, and a new home is currently being constructed in its place.
15444 Windmill Pointe was a beautiful home, built in an era of change – the area, architecturally, was in a state of flux. While more formal homes, such as Mr. Epstein’s, were still being built, they were being joined by more modern creations across the community.
*Photos courtesy of the Higbie Maxon Agney archives unless stated.
Written by Katie Doelle
Copyright © 2019 Katie Doelle

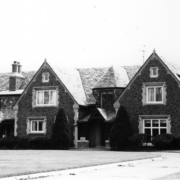
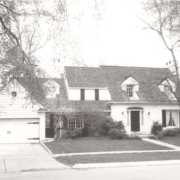
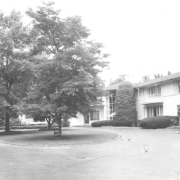
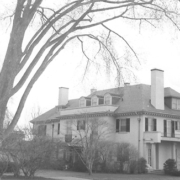
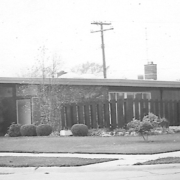
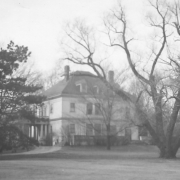
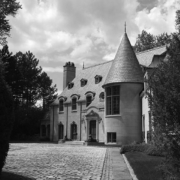
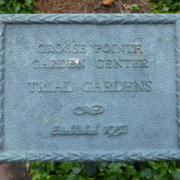
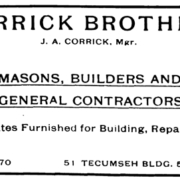
Leave a Reply
Want to join the discussion?Feel free to contribute!