Historical Architecture of Grosse Pointe – 221 Lewiston “Ridgeland” featuring architect Hugh T. Keyes.
In the first post we profiled 15410 Windmill Pointe, work of New York Architect Alfred Hopkins, which featured an update to the home in 1929 by Hugh T. Keyes.
Hugh Tallman Keyes was a noted early 20th century architect. His work centered on creating grand estates for the industrialists of Metropolitan Detroit (clients included Ford, Bugas and Mennen) and he is considered to be one of the most prolific architects of the period.
After studying architecture at Harvard, Keyes came to Detroit and worked in Albert Kahn’s office until the First World War. Keyes subsequently spent 2 years in the navy and after the war opened his own office in Detroit.
Keyes was a versatile designer, and his style ranged from early French Renaissance and Georgian, to the style he is most known for – Regency. During his career he designed many grand properties in around the Detroit area, including five in Grosse Pointe:
Woodley Green
Lake Shore Dr., Grosse Pointe (1934)
Mennen Hall
Provencal Rd., Grosse Pointe Farms (1929)
Style: Tudor Revival
Dwyer/Palms House
Lake Shore Rd., Grosse Pointe Farms (1928)
Style: French Normandy
15410 Windmill Pointe
Grosse Pointe Park (1929)
Style: Tudor Revival
Ridgeland
Lewiston Rd., Grosse Pointe (1924)
Style: Mediterranean, Tuscan
In 1924 Keyes began work on the Charles A. Dean house on Lewiston Road. Now known as 221 Lewiston, the Italian Renaissance villa with exceptional architectural details inside and out, was to become one of the most unique homes in the area.
The 9,000-sqare-foot hillside estate took on the appearance of an Italian country house flowing down a hillside; the walls were constructed from tawny bricks, the roof was finished in red tile, evoking scenes from rural Tuscany.
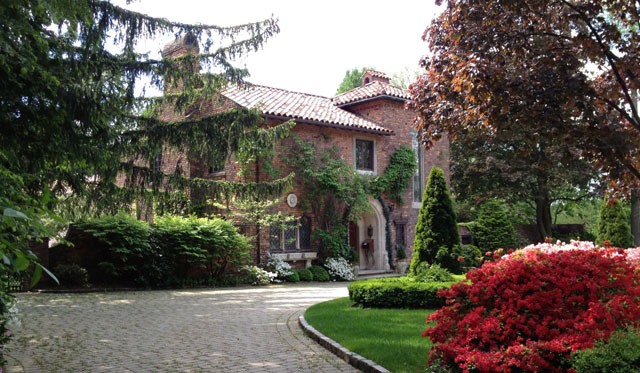
Inside the property the ceiling in the 50-foot great room is covered with a grid of beams, painted in 14th century Florentine designs.
Other picturesque details include plain and decorated terracotta tiles that adorn the staircases, accompanied by the elaborate wrought iron railings and balconies. The walls of the large library are covered with painted lions, crowns and fleur-de-lis – each detail being incorporated into the overall design, without conflicting as individual parts. Walk through the wide glass French doors, and you step straight into the magnificent Italian style gardens, featuring fountains, walls, decorative brickwork and statues.
Keyes and his team of craftsmen created this Italian dream home between 1924 and 1926, and 90 years on the majority of the details are still intact.
*Photos courtesy of the Higbie Maxon Agney archives unless stated.
Written by Katie Doelle
Copyright © 2014 Katie Doelle

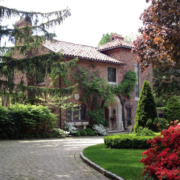
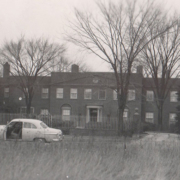
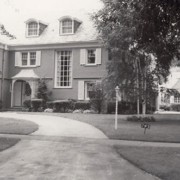
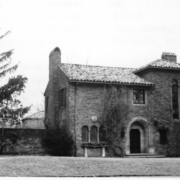
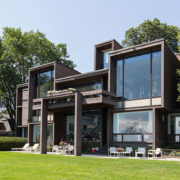
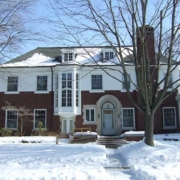
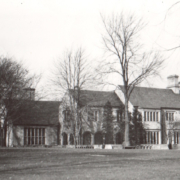
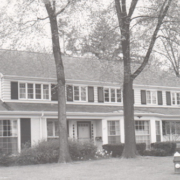
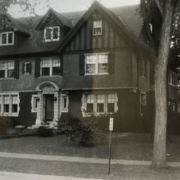
Leave a Reply
Want to join the discussion?Feel free to contribute!