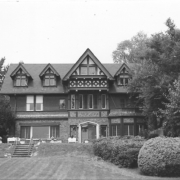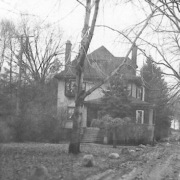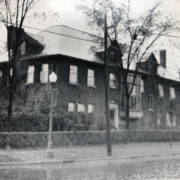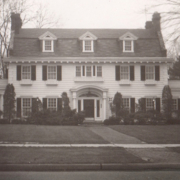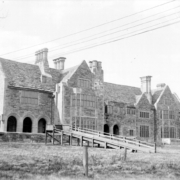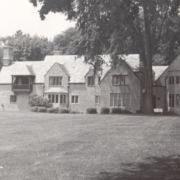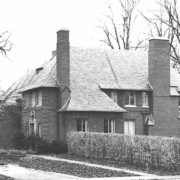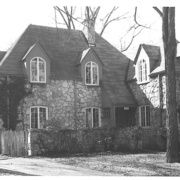Historical Architecture of Grosse Pointe – 301 Lake Shore
Last week we delved deeper into the career of George Valentine Pottle. George Pottle was associated, amongst other things, with creating industrial buildings, movie theaters, and fine residences throughout Metro Detroit. It is possible he designed only two homes in Grosse Pointe, 910 Edgemont Park (completed in 1925 and demolished in April 1995), and 812 Whittier, completed in 1927.
This week we head to one of Grosse Pointes most historic homes, the Carl and Alice Schmidt house located at 301 Lakeshore. Built in 1904, it is one of the oldest surviving year-round homes constructed in Grosse Pointe during the early 1900’s. It is not clear who the architect was.
Carl Ernest Schmidt, a German American born in Detroit in 1856, was a principal figure in the Detroit area. Based on an article from the University of Michigan we understand “Mr. Schmidt gained fame and wealth first and foremost through the success of his tanning business and through his conservationist work in northeastern Michigan.” We understand he was “instrumental in developing legislation (adopted in 1909) that helped protect and restore millions of acres of former timberland. He was also notable for his pioneering efforts in researching and promoting the best means for restoring the lands left barren by lumbering.” Source: National Register of Historic Places Registration Form, 2005. Aside from being a prominent businessman and leading conservationist Mr. Schmidt was also a patron and philanthropist of many cultural and civic organizations in southeastern Michigan.
His father Traugott Schmidt, came to the United States, from Germany, in 1849. He was a tanner, who exported skins, furs, and wool. Carl was secretary of the company, Traugott Schmidt & Sons, which became one of the most extensive tanning enterprises in the country. Shortly after his father’s death in 1897, Carl Schmidt started his own tannery firm – Carl E. Schmidt & Co., which quickly became successful. In 1880, Carl E. Schmidt married Alice M. Chandler, the daughter of a prominent businessman in the city. The couple had three daughters: Emma, Alice, and Ida. The Schmit family were living in the city of Detroit prior to relocating to their new house on Lake Shore in Grosse Pointe Farms. Carl E. Schmidt passed in 1934.
301 Lake Shore is a shingle style L-shaped, brick and wood frame house with Tudor Revival and Arts & Crafts influences. The house was built on a spacious lot (formally a strip farm), that originally stretched from Lake Shore to Grosse Pointe Blvd. Driveway access to the house was originally from Moross Road through two brick and stone gateposts that were built at the same time as the house. The house is faced with brick on the first floor and shingle sheathing on the second floor. The exception is the rear section of the northeast façade that is covered with stucco on the first floor. It is reported “the house was originally all wood in its construction. It had an open porch that extended from the front (southeast) facade around the comer to the southwest side of the house. Two stone piers once supported the ends of a central projecting overhang in the porch roof with decorative rafter tails.” Source: National Register of Historic Places Registration Form, 2005. Image courtesy of Grosse Pointe Historical Society.
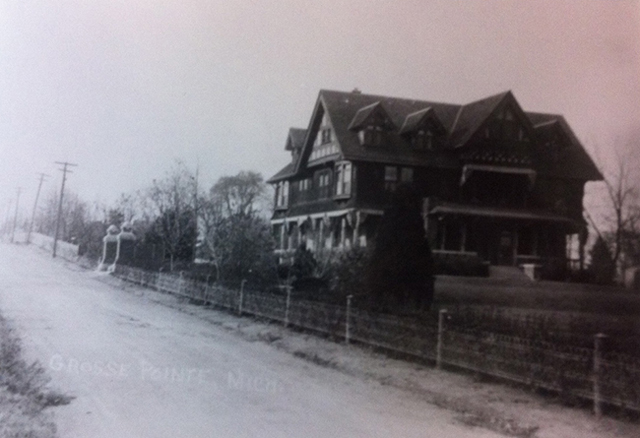
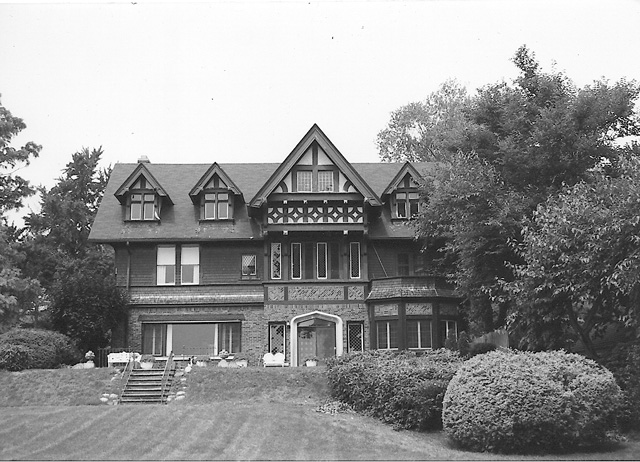
In 1926, Mr. and Mrs. Schmidt sold the property to local businessman and realtor Conrad Smith and his wife. Conrad Smith was a partner in the firm of Beamer & Smith, Realtors. Upon the purchase Mr. and Mrs. Smith made extensive changes to the property, some of which were based on functionality while others were more aesthetic decisions such as the interior being too dark for Mrs. Smith. However, the biggest change undertaken by the couple was converting the house to make it more suitable for modern living. For the exterior “the porch was removed, and the first-floor facade was rebuilt with brick in the Tudor Revival style. The updated limestone-trimmed Tudor arch main entrance (with sliding glass doors) opened onto an entry porch. Beyond it, heavy timbered double doors each had eighteen panels that held single panes of beveled glass, while the outer entry was flanked with two long rectangular windows containing small panes of diamond-shaped glass. It is apparent the upper part of the house remained unchanged from its original design except for the central windows on the second floor beneath the front gable. Meanwhile, at the rear of the home the outdoor porch was converted into a year-round room with nine large windows. Source: National Register of Historic Places Registration Form, 2005. Source: National Register of Historic Places Registration Form, 2005. 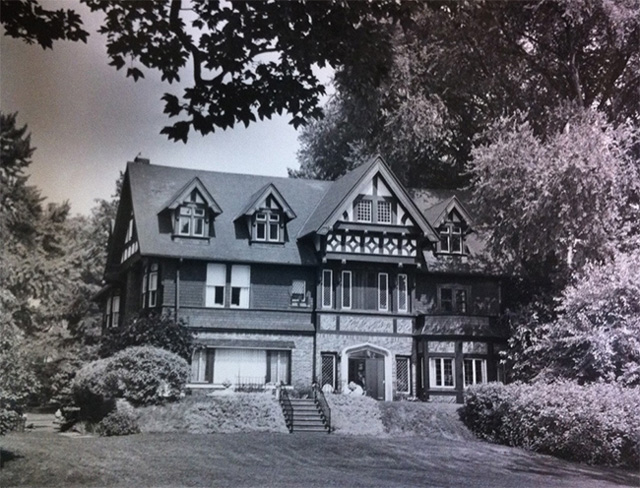
The interior was also significantly remodeled. It is reported the removal of the front porch allowed for the expansion of the interior living spaces (three rooms were combined to form one large room) which altered much of the original interior features. After the changes were completed, the property had a spacious 22.5’ x 44’ sq ft living room that extended from the front to the back of the house, with a set of leaded glass doors opening onto a rear screen porch. The main floor also had a morning room and a 14’ x 20’ sq ft dining room (located between the morning room in the front of the house and the kitchen in the back) that had an exposed beam ceiling and a Tudor Revival style stone fireplace set in a plaster wall painted to resemble ashlar (finely cut, worked stone. The remodeled 15’ x 33’ sq ft entrance hall provided a stunning entrance to the house, it had exposed beams in the ceiling, oak floors, and paneled wainscoting. However, the main feature to the entrance hall was the spectacular Y-shaped oak staircase with elaborately carved newel posts. The stairway then led to a balcony on the second floor – a five-part window is located above the center landing of the staircase. The second floor was, at this point, the location of eight bedrooms – the master suite measured 18’ x 22.5’ sq ft. Interior photographs, from the National Register of Historic Places Registration Form, were taken by Deborah Goldstein, April 2005.
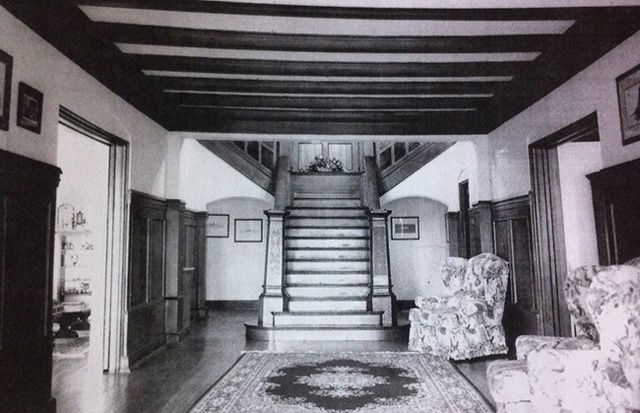
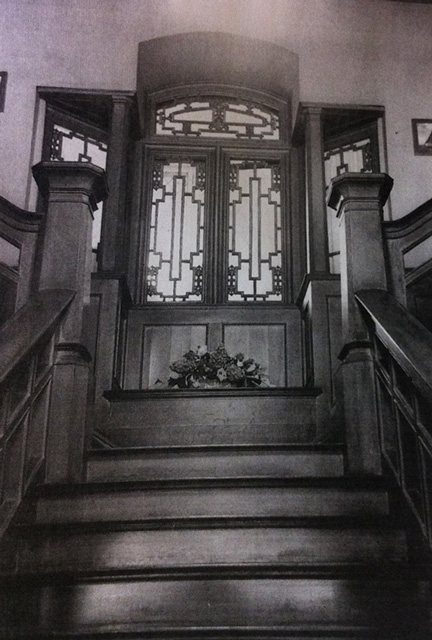
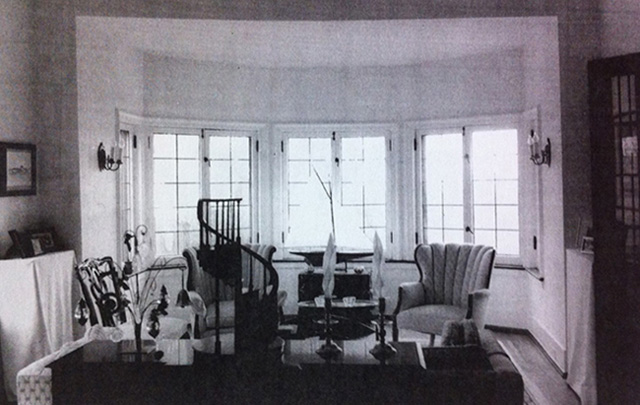
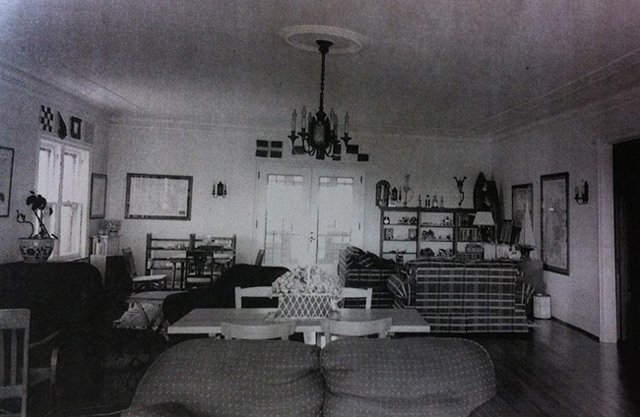
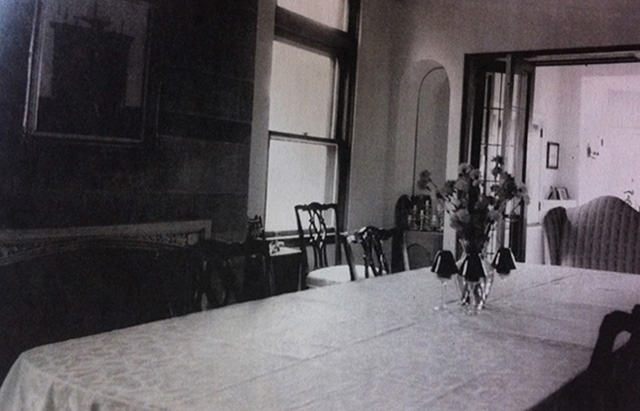
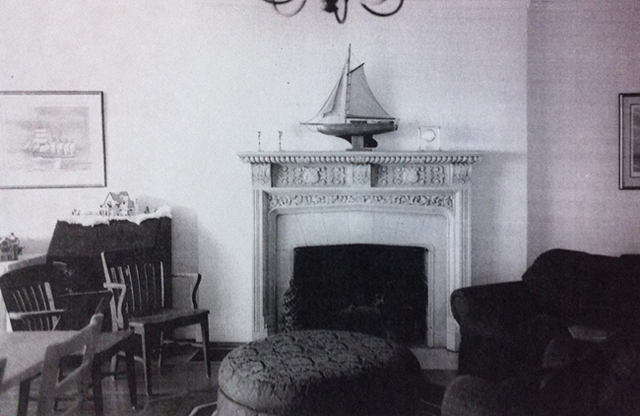
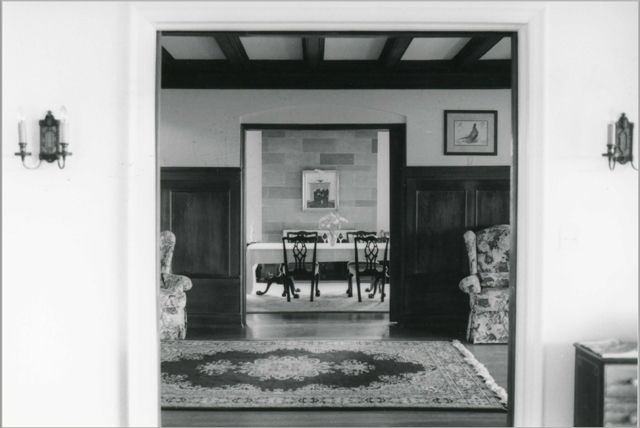
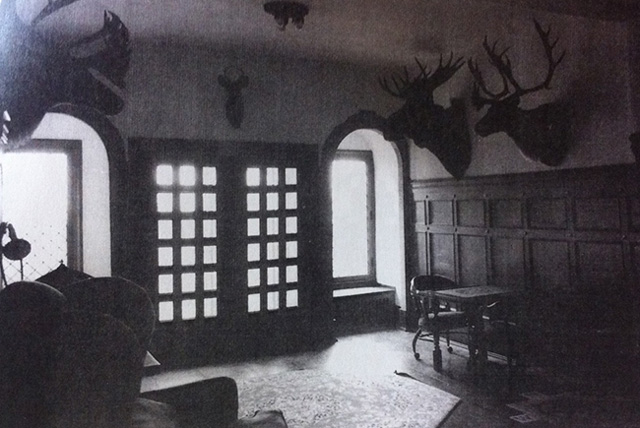
The Conrad and Ida Smith remained in the house until they passed. Their son Raymond C. Smith, an avid horticulturist, pioneer of farming in Michigan, real estate investor, and a trust officer at the Detroit Trust Co, moved into the property. He was also a local philanthropist – he established the Raymond Smith Foundation that supported many non-profit organizations throughout Metro Detroit. He too, like his parents, lived in the house until his death in 1995, and was 301 Lake Shore’s longest resident. After Raymond Smith passed, the 119-year-old home then changed hands for only the second time in its history – the Schmidt’s to the Smith’s, and the Smith’s to the new owners – Mr. and Mrs. Heller.
Upon acquiring the property after Raymond Smith’s death, it is acknowledged the new owners, William, and Robin Heller, began carefully renovating the house. Some of the changes included redesigning the kitchen from the ground up and replacing the flooring in the great room. The plaster was redone in the butler’s pantry and the original servants’ quarters were turned into a variety of rooms including two guest bedrooms, an office, and a laundry room. A new mudroom was also added to the back entrance, while the former servants’ dining room was converted into a breakfast room. 301 Lake Shore is still owned by the Heller family today. However, over the years the original plot has been sub-divided and is significantly smaller than when the house was built.
The historic Carl E. and Alice Chandler Schmidt house is one of the oldest surviving large year-round homes that were constructed along Lake Shore in the early 1900s. The Schmidt house was listed on the National Register of Historic Places in 2005.
*Photos courtesy of the Higbie Maxon Agney archives unless stated.
** Research, information, and data sources are deemed reliable, but accuracy cannot be fully guaranteed.
Written by Katie Doelle
Copyright © 2023 Katie Doelle
If you have a home, building or street you would like us to profile please contact Katie Doelle – ktdoelle@gmail.com – we will try and feature the property.

