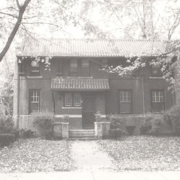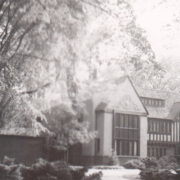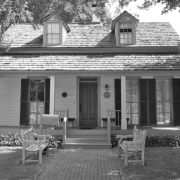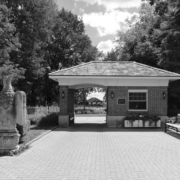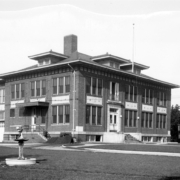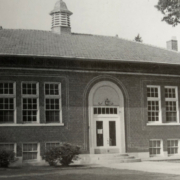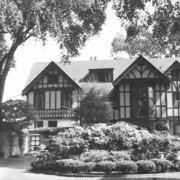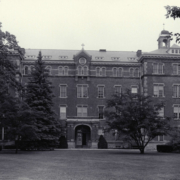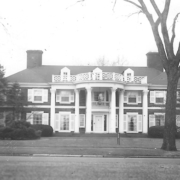Historical Architecture of Grosse Pointe – 35 Fisher Road
Last week we explored 223 Lake Shore, a lost estate that was commissioned by John Francis Dodge, in 1918, but was never fully completed. Located on an 11-acre lot, Mr. Dodge hired Smith, Hinchman & Grylls to design a lavish home to be one of the finest in the country. It was demolished in 1941.
This week we are going to feature another creation by Smith, Hinchman & Grylls – 35 Fisher Road. From what we can determine 35 Fisher Road, completed in 1909, was one of Smith, Hinchman & Grylls earliest projects in Grosse Pointe.
35 Fisher Road started out as Grosse Pointe’s first telephone exchange, for the Home Telephone Company, serving the community for around eight years. At the time of completion, the floor plan was designed solely for commercial use. Research by the Grosse Pointe Historical Society states customers would come to the building in order to conduct business, pay their phone bill and make “long distance” calls to Detroit. The entire first floor housed the operating and apparatus rooms, while the second floor was the location for the operators retiring rooms along with the living quarters for the wire chief and branch exchange manager. The existing 9’ x 11’ sq ft entry foyer was originally created to accommodate a customer waiting area, while the cashier’s window, now a first-floor lavatory, is where customers used to pay their bills. This area also featured tile floors and a beautiful carved oak staircase. The ‘business office’ (11’ x 18’) with its 10ft high ceiling is now the location of the living room, while the current dining room (also with a 10 ft high ceiling), was, at the time, a switchboard room for employees of the Home Telephone Company. Color photos courtesy of realtor.com

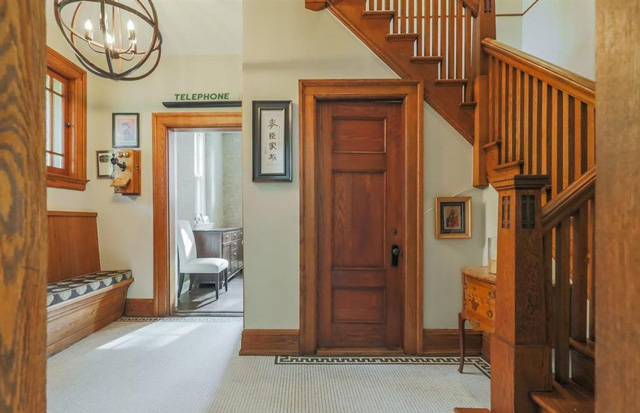
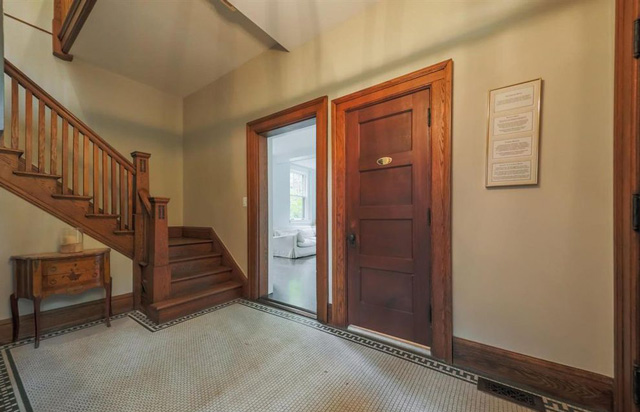
The 2-story 2,575 sq ft property was constructed from brick with a stucco finish and a Spanish tile roof. It was designed in the Dutch Colonial style, featuring an array of then popular architectural elements including the novel addition of curvilinear end gables – reminiscent of the mission style that was then popular in California at the turn of the century. There were also elements that were associated with Arts and Crafts movement. It is reported ‘no expense was spared to make the entire property one of the most attractive in that territory’. In 1917, it is believed the building was sold to Mrs. Anne Dwyer (she and her husband, John Dwyer, resided at 372 Lakeland) to provide housing for their staff. Color image courtesy of Grosse Pointe Historical Society.
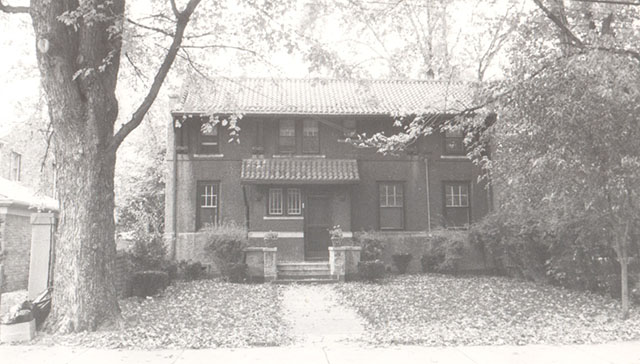
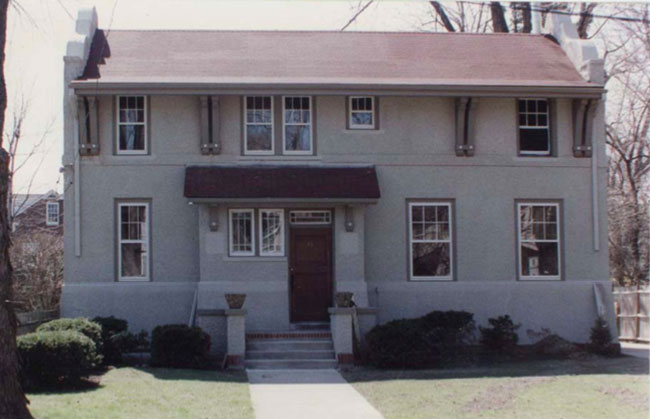
In 1990, 35 Fisher was completely re-built, and a large two-story addition was added to the rear of the property. The character of the original construction was preserved, and the building was designated as a local historical site by the Grosse Pointe Historical Society that same year.
During the early twentieth Century Smith, Hinchman & Grylls had established a stellar reputation in Detroit for designing large commercial and civic projects. At the time, the firm employed some of the finest architects of the era. Aside from creating a multitude of grand residences throughout Metro Detroit they were also responsible for designed iconic buildings such as –
- Crowleys Department Store (Detroit 1906)
- Hudsons Department Store (Detroit 1911)
- The Bankers Trust Company Building (Detroit 1925)
- The Buhl Building (Detroit 1925)
- Guardian Building (Detroit 1928)
The origins of Smith, Hinchman & Grylls can be traced back to 1853. The company was established by Sheldon Smith in Ohio. Smith was a self-taught architect, who had gained experience with his brother, an architect, on the east coast. In 1855, Sheldon Smith moved to Detroit. In 1903, the firm was renamed Field, Hinchman & Smith. It was adept at ‘adjusting stylistically to the preference of the client, taking inspiration and copying from architecture books to design various Classic Revival style structures. Source Michiganmodern.org. In 1907, Field, Hinchman & Smith took on a new partner and was subsequently renamed Smith, Hinchman & Grylls. By the end of World War, I the firm had over 270 staff. Michiganmodern.org states ‘during the 1920’s the firm stayed true to its design roots, producing classically inspired architecture throughout Metro Detroit’. This included several grand homes in Grosse Pointe – 15530 Windmill Pointe (1929) was by far their largest residential project in the community. The firm also designed the Country Club of Detroit (1926-27) and Saint Paul’s on the Lake School (1926). Today the company still exists under the name of SmithGroupJJR. The company is now one of the largest architectural and engineering firms in the United States and employs over 1300 people.
35 Fisher Road is a special home, a rare find that combines superb architecture, with an intriguing story, thus bringing wonderful historical value to the Grosse Pointe community. It is a testament to the owners (past and present) for preserving the properties original character and design.
*Photos courtesy of the Higbie Maxon Agney archives unless stated.
Written by Katie Doelle
Copyright © 2021 Katie Doelle

