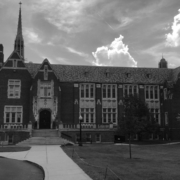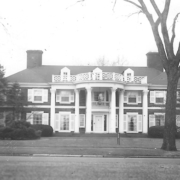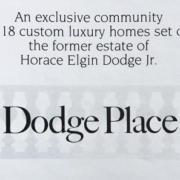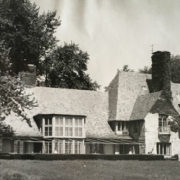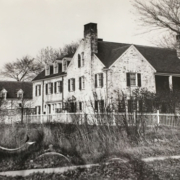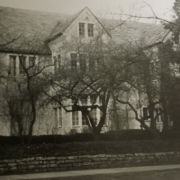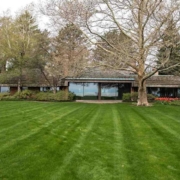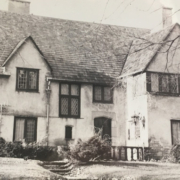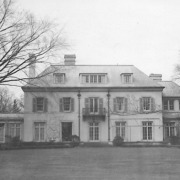Historical Architecture of Grosse Pointe – Grosse Pointe Academy – Part 2
Last week we presented part 1 of our story on one of Grosse Pointe’s most historic complexes, Grosse Pointe Academy, formally known as Academy of the Sacred Heart. Located at 171 Lake Shore, the complex is situated on an area that is almost twenty-acres. The site consists of five buildings – an early farmhouse and four larger academy buildings constructed between 1885 and 1930 – Sacred Heart Academy and Convent, St. Paul’s Parish School, the Chapel, and the Main School Building.
This week in part 2 we turn our attention to the Chapel and the Main School Building. Both buildings were constructed by leading architects of their generation.
The Chapel
In 1899-1900 noted Liturgical architect Harry J. Rill completed the chapel. The red brick structure stands adjacent to the northeast end of the Academy and Convent that was built 14 years earlier in 1885. The chapel is completed in a Gothic architectural style, built in the tradition La Sainte Chapelle in France. The exterior features limestone trim, a gable roof (facing Lake St. Clair), and an entrance made of Pewabic tile. It is reported “an intricately carved side altar bas-relief of St. Madeline Sophie Barat, carved floral designs along the nuns’ stalls lining the walls and the sides of the benches, open-backed pews, carved white marble reliefs above the nuns’ stalls, and a white marble altar in the apse all combine to create this sense of vertical lightness”. “Complimenting the effect are twelve large stained-glass windows (created in Munich, Germany), depicting the life of Christ”. “The interior is filled with beautiful French Gothic details, carved wood, and intricately painted murals on the high vaulted ceilings”. The photo is courtesy of detroitpubliclibrary.org
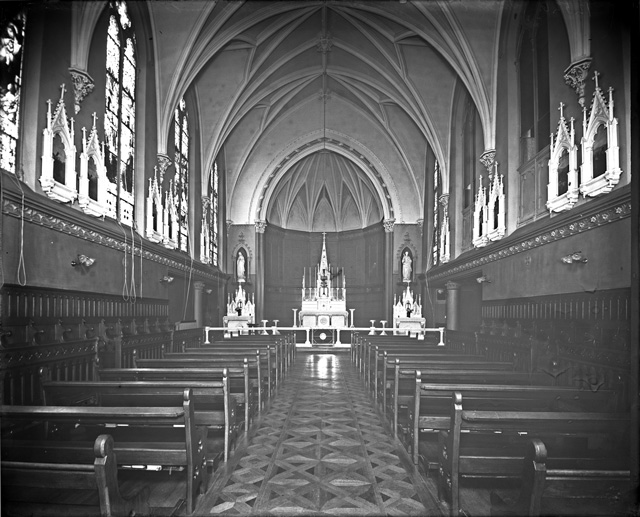
Architect Harry J. Rill immigrated to the US in 1881. He was listed as an architect in the City of Detroit in 1889. During his career he designed multiple churches in Michigan and throughout Metro Detroit. By the time Rill was hired to design the chapel in Grosse Pointe he had already been hired to design the new St. Paul’s church, adjacent to the St. Paul’s Parish School. It is believed the two projects ran simultaneously.
In 1929, it is reported the chapel was renovated in a Tudor style so that it was more in keeping with the style of the new main school building that was being constructed next door. The chapel, which retained its “rich Gothic detail and steeply pitched roof”, during the renovations, was also increased in size so that it would connect to the new school. The interior also underwent many changes with darker woods, closed pews, new lighting fixtures added, while the original carvings behind the alter were lowered to create an even plane for all the carvings. Meanwhile different colors were used in the murals on the ceilings. Today, it remains a majestic Chapel, part of the Grosse Pointe Academy. Images are courtesy of: www.nps.gov. Photos are by Resource Design Group.
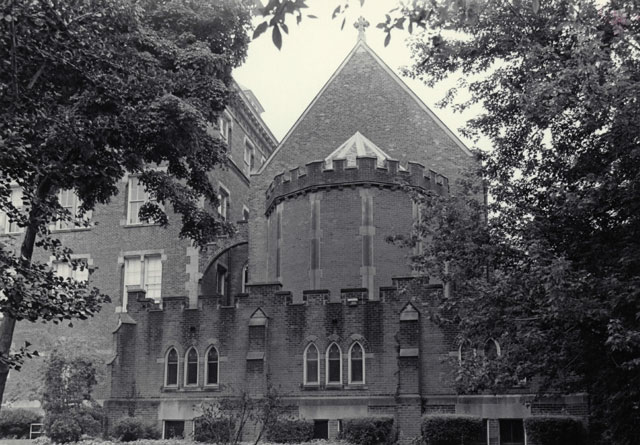
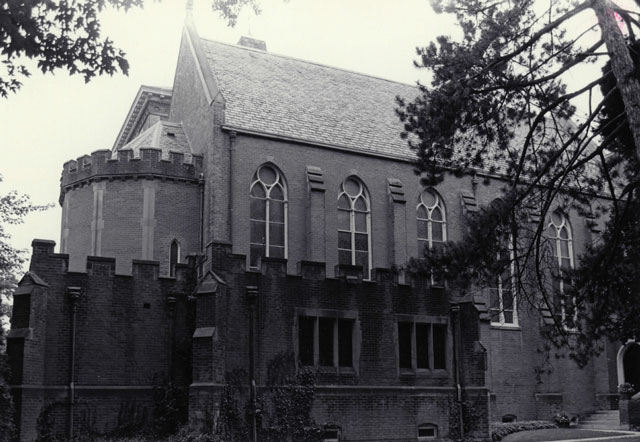
Main School Building
During the 1920’s the Academy recognized the need for additional educational facilities. It is reported “a portion of the farm beyond Grosse Pointe Boulevard was sold off with the proceeds going towards constructing the new main school building and to renovate the chapel, which also received many generous donations to help fund the updates”. Both projects (the main school building and the chapel renovations) were handled by architects Maginnis & Walsh, a Boston based firm known for its innovative design of churches (in Boston) during the first half of the twentieth century.
The “new main school building”, completed in 1928, is an L-shaped, two-and-one half story structure. The red brick and limestone façade were selected to complement the existing Academy and Convent. The stone steps (at the front of the building) lead to an elegant stone terrace and large wooden doors that are flanked by superb detailed Gothic style carved figures in niches. The design presents a wonderful vertical structure, enhanced by a copper spire that rises from the angle of the L, directing the eye to the steeply pitched gable roof clad in slate. Meanwhile, the interior is a functional, friendly space, featuring several small classrooms with an auditorium on the second floor, and corridors laid with Pewabic tile. Images are courtesy of: www.nps.gov. Photos are by Resource Design Group. Color photos are courtesy of Katie Doelle.
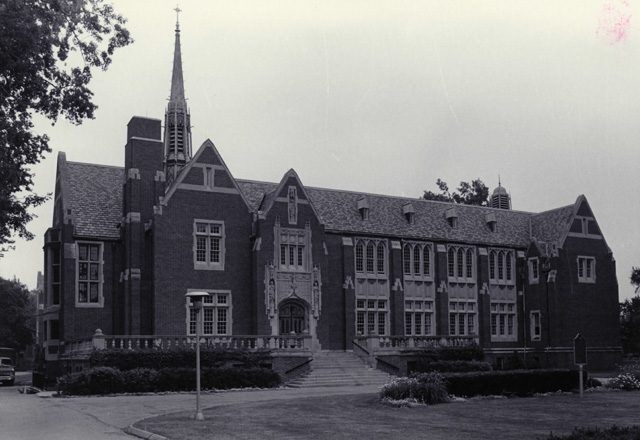
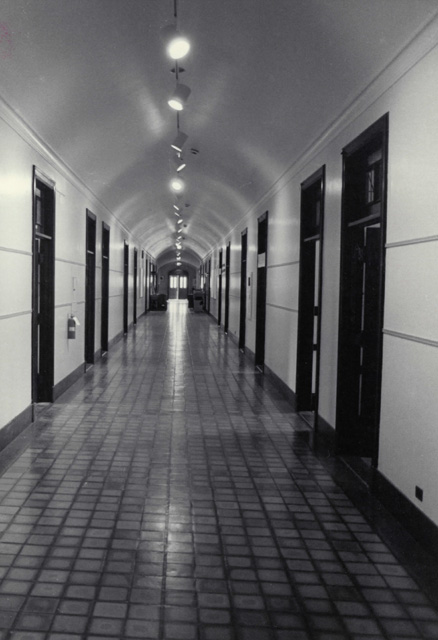
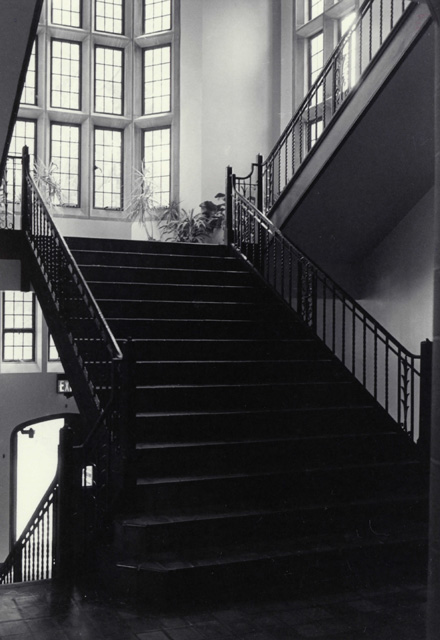
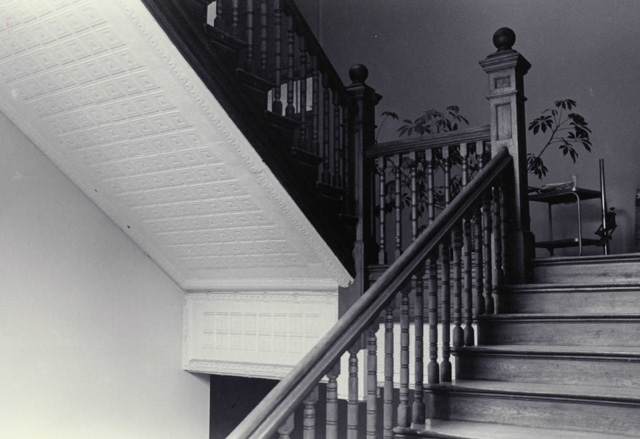
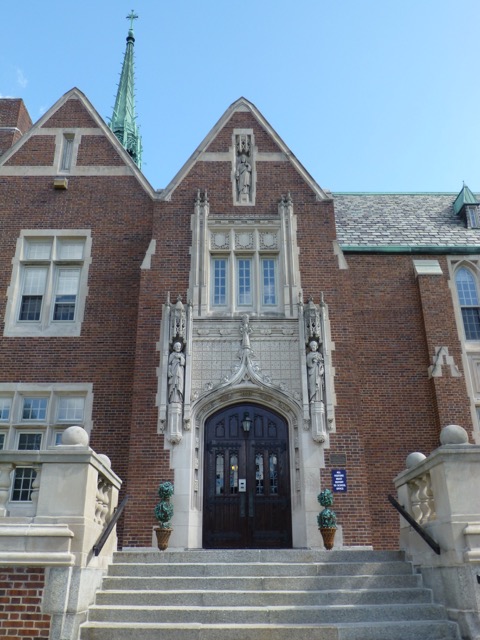
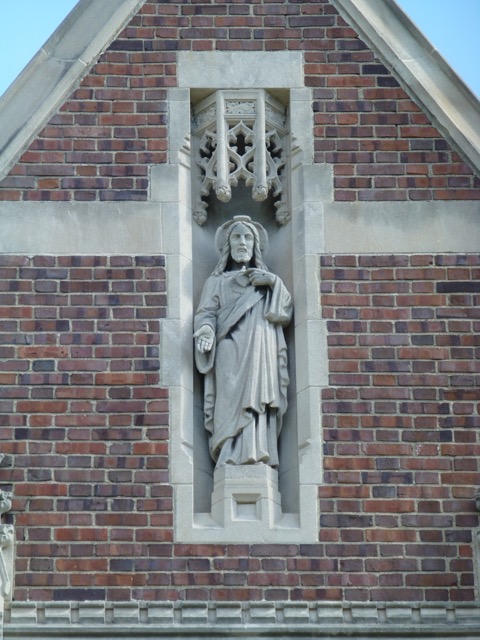
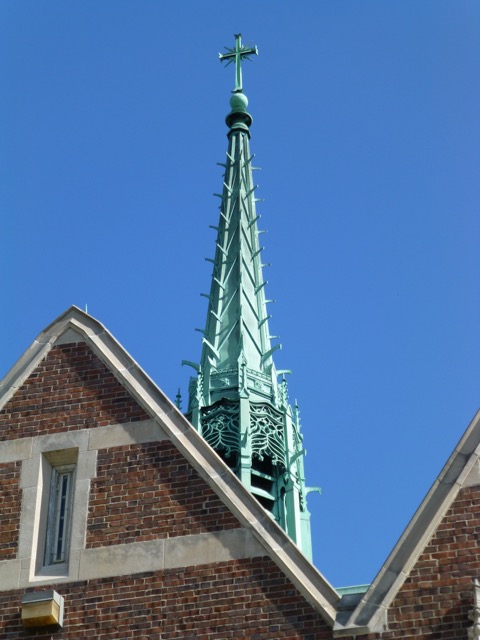
The architectural firm of Maginnis & Walsh was formed by Charles D. Maginnis and Timothy F. Walsh during the late 1890’s. The duo had a national reputation for designing Catholic churches and institutional buildings. Much of their work was based on historic European architectural styles. And while many of their projects were on the east coast, they also completed several institutional buildings in California. Their work in Grosse Pointe is believed to be one of a handful of projects completed in Michigan – the other confirmed project is St. Peter Cathedral, Marquette.
In 1969, the Academy of the Sacred Heart transferred ownership and operation to The Grosse Pointe Academy. The co-educational day school welcomed new students in September 1969.
The Grosse Pointe Academy buildings were listed as a designated Michigan Historical site in 1977 and listed on the National Register of Historic Places in 1987.
*Photos courtesy of the Higbie Maxon Agney archives unless stated.
** Research, information, and data sources are deemed reliable, but accuracy cannot be fully guaranteed.
Written by Katie Doelle
Copyright © 2022 Katie Doelle

