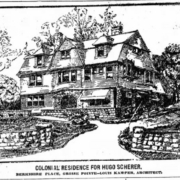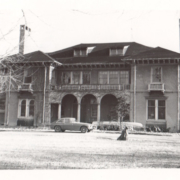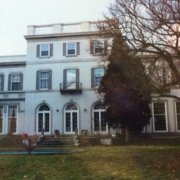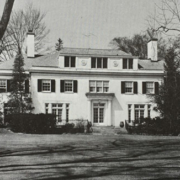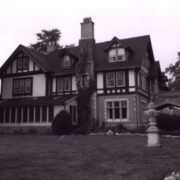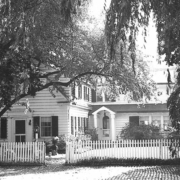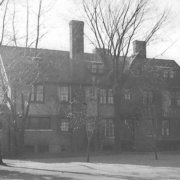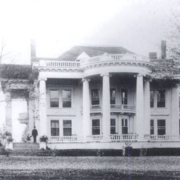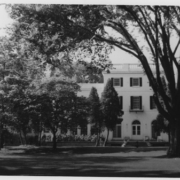Historical Architecture of Grosse Pointe – Hugo Scherer
Last week we concluded our series on the Schmidt family “one of the oldest and eminently noteworthy families” of Detroit. The article touched on the life of Hugo Scherer, husband of Clara Schmidt. This week we delve further into the life of Hugo Scherer, a prosperous businessman, and real estate magnate. He was a prominent figure in Detroit and Grosse Pointe for over 40 years.
Born 9 October 1859, in Detroit, Hugo Scherer completed his education in the city and then spent six years studying at universities in Europe. Following his returned to the United States he embarked on a distinguished career. He married Clara Schmidt on April 11, 1888, and together they had two daughters, Marion (born in 1897), and Dorothy (born in 1901). The family resided at 745 E. Jefferson and spent their summers in Grosse Pointe at 195 Lake Shore (later renumbered 205 Lake Shore). Both properties were designed by one of Detroit’s finest architects Louis Kamper. Images courtesy of: the Detroit Historical Society and ‘Grosse Pointe 1880 – 1930’ by Madeleine Socia and Suzy Berschback.
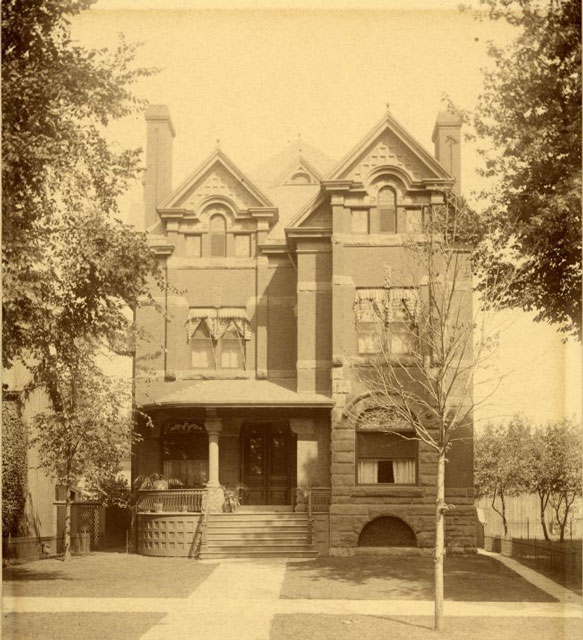
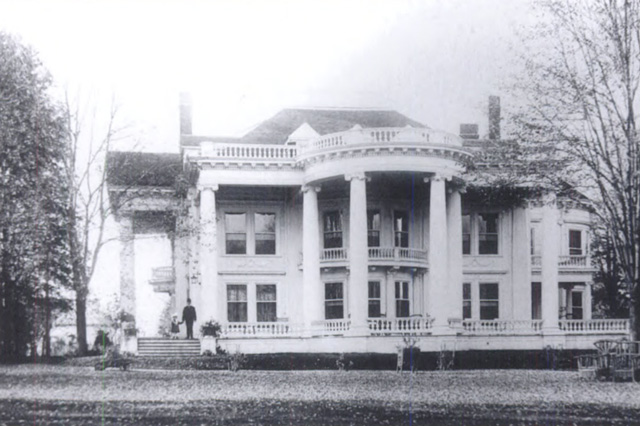
We understand Mr. Scherer was the owner of nearly 100 pieces of improved property in Detroit, and of many unimproved subdivisions around the outskirts of the city. It is reported “his business, H. Scherer & Co. manufacturers of automobile materials, changed with the advent of the automobile, and the disappearance of the buggies from Detroit’s streets”. Source: Detroit Free Press (November 7, 1923). He then became the owner of much real estate in the city, including the Empire building, the Fine arts building, Scherer Broadway Central, the Plaza Hotel, and three theater buildings, along with many residences and warehouses. He had a close association with architect Louis Kamper. Image courtesy of: Detroit Free Press (April 29, 1906)
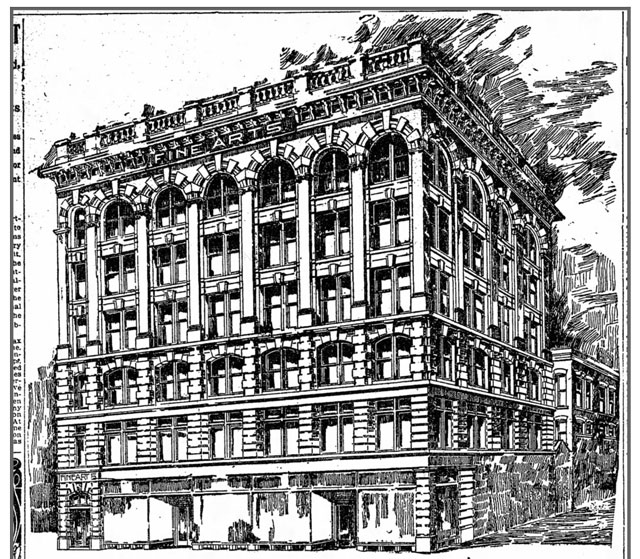
During his career he was president of the following companies: H. Scherer & Co., the Hugo Scherer Land company, the Detroit Forging company, and the St. Clair-Athol Rubber company. He was also vice president of Higbie & Co, and director of the Peoples’ State bank. It is reported he was a remarkable linguist and spoke French, Spanish, German, and Italian fluently. He was also a devoted family man and spent much time with his wife and two daughters. Source: Detroit Free Press (November 7, 1923). Image courtesy of: American Biography: A New Cyclopedia, Volume 28
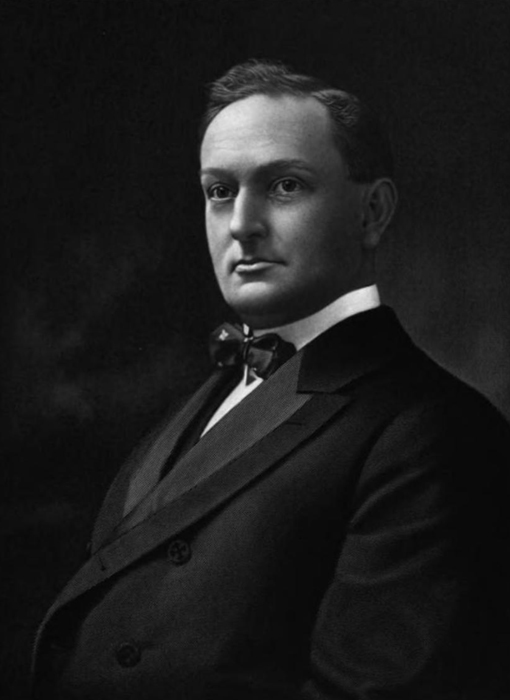
Mr. Scherer, along with his partner Fred Wadsworth, was also responsible for expanding the area in Grosse Pointe nicknamed “The Cabbage Patch”, in the early 1900’s. The area had originally been developed by William A. McGraw and J. Hill Whiting. It was reported in the book ‘Grosse Pointe 1880 – 1930’ by Madeleine Socia and Suzy Berschback that it was Mrs. Henry B. Joy who coined the name, “The Cabbage Patch”, after the quaint cottages in the children’s book Mrs. Wiggs of the Cabbage Patch. The name stuck even after most of the houses were torn down. Image courtesy of: ‘Grosse Pointe 1880 – 1930’ by Madeleine Socia and Suzy Berschback
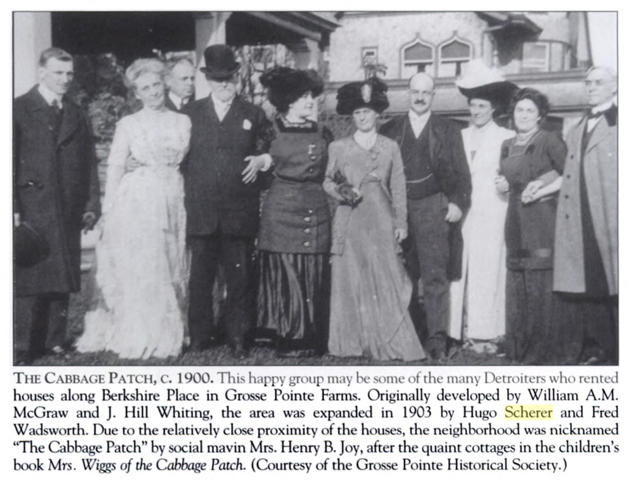
Based on research by the Grosse Pointe Historical Society we understand Hugo Scherer and Fred Wadsworth built numerous houses in the area. One of their focal points of development was the land now known as Berkshire Place. We understand from an article in the Detroit Free Press (March 1, 1903) Louis Kamper designed at least eight elaborate residences for Scherer and Wadsworth at a total cost of $90,000 (around $3.1m today) to be built on land facing the lake. Each residence would cost between $10,000 to $15,000 (around $350,000 – $520,000 today) and when completed were offered for rent.
Of the plans Louis Kamper prepared for Scherer for the properties on Berkshire Place we were able to find details of three of the houses. An article from the Detroit Free Press (dated April 12, 1903) explained “the fine residence will have an exterior different from all the other residences. The interior will be finished in mahogany, quartered oak, elm, and white enamel. In addition to the living room it will have five spacious bedrooms, besides servants’ rooms, with a bathroom for each. The house will cost $10,000 and will be offered for rent when completed.” Image courtesy of Detroit Free Press (April 12, 1903).
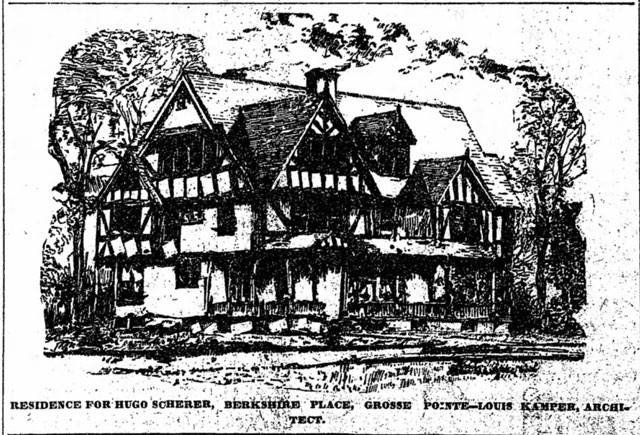
A second residence, to be built on Berkshire Place, also designed by Kamper, had an exterior that was described as “being constructed of vitrified paving brick, trimmed with Bedford limestone. There will be wide porches on all sides of the house, from which will be a had a fine view of Lake St. Clair. The vestibule will be finished in quartered oak leading to a main hall and grand staircase, (also in oak), with a beamed ceiling. The reception room will be in white enamel, the 22’ x 28’ sq ft sitting room will be finished in elm with a brick and stone fireplace and mantel. The dining room will also be finished in oak, while the den, butler’s pantry, kitchen, pastry room etc. will all be finished in hard woods. The servant’s dining room will be in ash. The second floor will have six bedrooms, with two more bedrooms in the attic along with servants’ rooms. All floors throughout will be of polished hard woods. The house will cost $15,000”. Source: Detroit Free Press (March 15, 1903).
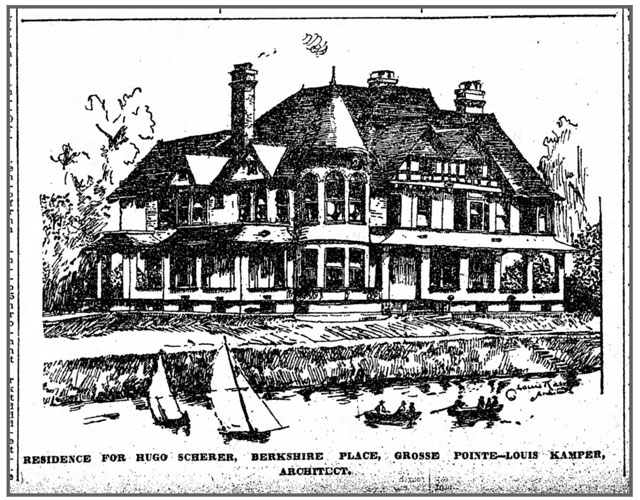
A third house was described as being completed in a Colonial style. For this property “on the exterior, the walls to the top of the first floor will be of cobble stones, the porch being constructed of the same material. The chimneys above the roof will also be of cobble stones.” As with the previous residences, this house featured elegant hard woods throughout – mahogany, cherry, ash, and white oak. “The house cost $10,000.” Source: Detroit Free Press (March 1, 1903).
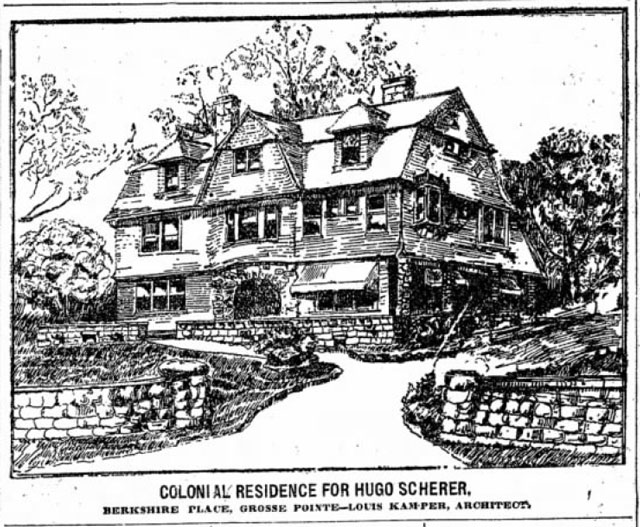
Other projects Hugo Scherer worked with Louis Kamper on include:
- 745 E. Jefferson – his primary residence
- A five-Story brick warehouse – Woodbridge Street (1899)
- 195 Lake Shore – his summer residence – Grosse Pointe (1900)
- Fine Arts building – Adams Avenue West (1906) – image courtesy of Detroit Free Press (April 29, 1906)
- 10-story store, shop, and office building – Woodward Avenue (1922)
The projects Hugo Scherer and Louis Kamper completed covered a wide range of architectural style and price points, but one thing that is for sure, no expense was spared in creating numerous elaborate structures in the city of Detroit and Grosse Pointe.
Hugo Scherer passed unexpectedly of heart failure at his home on Tuesday, November 6, 1923, at 195 Lake Shore. His wife Clara Scherer continued to reside at the property and died on July 18, 1958. 195 Lake Shore was demolished in 1984.
Next week we will continue our profile of the Scherer family as we look at the history of Hugo’s youngest daughter, Dorothy.
*Photos courtesy of the Higbie Maxon Agney archives unless stated.
** Research, information, and data sources are deemed reliable, but accuracy cannot be fully guaranteed.
Written by Katie Doelle
Copyright © 2024 Katie Doelle

