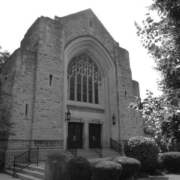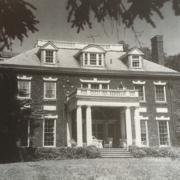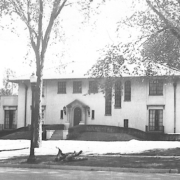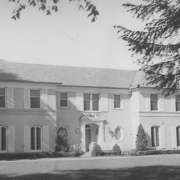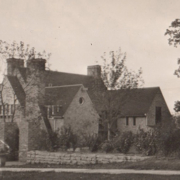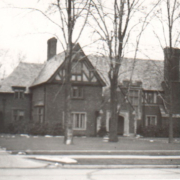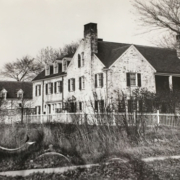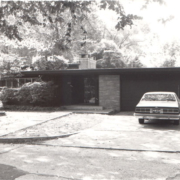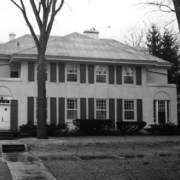Historical Architecture of Grosse Pointe – Memorial Church – Part 1
Last week we explored one of Grosse Pointes most historic homes, the Carl and Alice Schmidt house located at 301 Lake Shore. Built in 1904, it is one of the oldest surviving year-round homes constructed in Grosse Pointe during the early 1900’s.
This week we begin a two-part series on the Grosse Pointe Memorial Church, located at 16 Lake Shore Drive. With its origins dating back to 1865, Grosse Pointe Memorial Church is a wonderful example of how Grosse Pointe has changed, evolved, and grown. The community has many wonderful churches, each one is exceptional, designed by a prestigious architect, they are steeped in history, and are an integral part of the community. Like other churches in the area, Grosse Pointe Memorial Church has undergone many iterations from where it began to the church it is today. In total the church has had three buildings, been located on two sites, has changed its name several times, and had multiple full-time ministers.
The original Grosse Pointe Memorial Church began when a group of Grosse Pointe residents founded the non-denominational Grosse Pointe Protestant Evangelical Church. At the time services were held in homes throughout the area. However, due to the expanding congregation, thanks in part to the influx of people to the community, it became clear a dedicated building was need. In 1866, Rufus Kerby, one of the founding members of the congregation, donated an 80’ x 300’ lot to the congregation. The lot was located on the corner of Lake Shore Drive and Kerby Rd. The first church erected in 1867, was a small white wood frame Gothic style building, that became known as the “Little White Grosse Pointe Memorial Church”. Source and image: The Grosse Pointe Memorial Church, 1865 – 1990 Its History, Its Life. By Thomas A. Arbaugh.
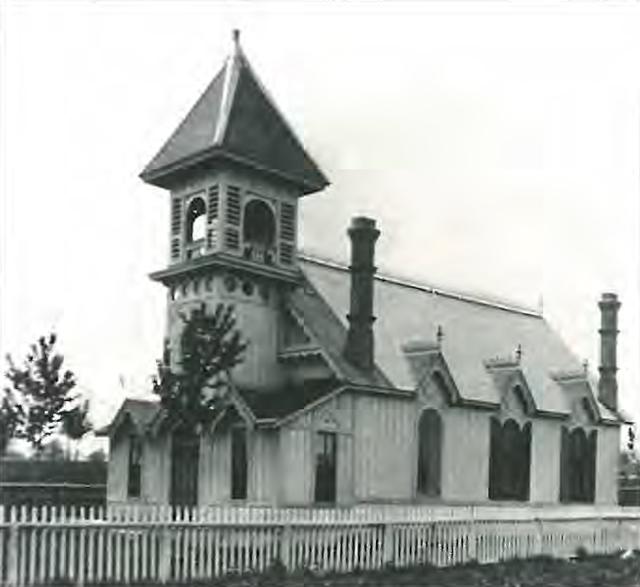
From research from the National Register of Historic Places Registration Form, 1993, we understand the “summer congregation of the Evangelical Church was approximately fifty, dwindling to about twenty in the winter. Services were usually held Sunday afternoons so visiting ministers could preach in Detroit in the mornings.” In 1879, the church building was expanded at a cost of $1000 (around $30,000 today).
It was also around this time, towards the end of the nineteenth century, that year-round homes were beginning to be constructed in Grosse Pointe. The era marked the start of a significant transition for the community, which up until this point had primarily been a popular destination as a summer resort for Detroit businessmen and their families who had built summer cottages along Lake St Clair. As families began relocating from the city to live in the suburbs the congregation of the church had grown enough to increase the number of services held during the winter as well as the summer months. For the visiting ministers from Detroit who served the church, holding services on Sunday afternoons meant they had to make a five-hour trip on horse back each week. The roads to Grosse Pointe were often difficult during the winter and were regularly deep in mud or covered in snow. It was also during this era, in 1889, the corporate name of the church changed to “The Grosse Pointe Protestant Society.” From 1890, through to 1891, the Reverend John Baldwin became the first full-time minister. He was followed in 1892, by John Kelly (Kellie).
Also in 1892, it had become apparent the church building (expanded in 1879) was deteriorating so the trustees made the decision to build a new structure. It was decided prominent figures Truman H. Newberry and Henry Newland would become the committee (of two) to arrange for the purchase of the land. The new church was designed by the prestigious firm of Mason & Rice. The brick and field stone building, created in the shingle Romanesque style, was reportedly built at a cost of $15,449 (around $512,000 today). It became affectionately known as the “Ivy-Covered Church” and seated around 200 people. The first minister of the new church was Rev. Norman W. Carey who served from 1894 through 1898.The new building was also used as a center for community, housing social and cultural events. Meanwhile, the original church was razed, thought to be around the mid 1890’s. Source and images: The Grosse Pointe Memorial Church, 1865 – 1990 Its History, Its Life. By Thomas A. Arbaugh.
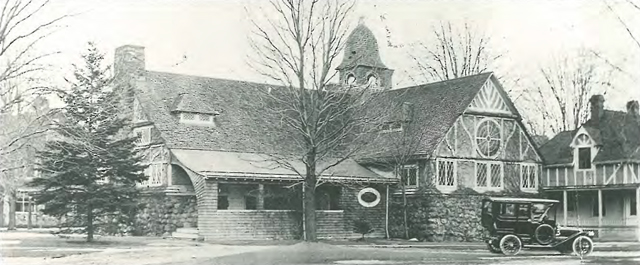
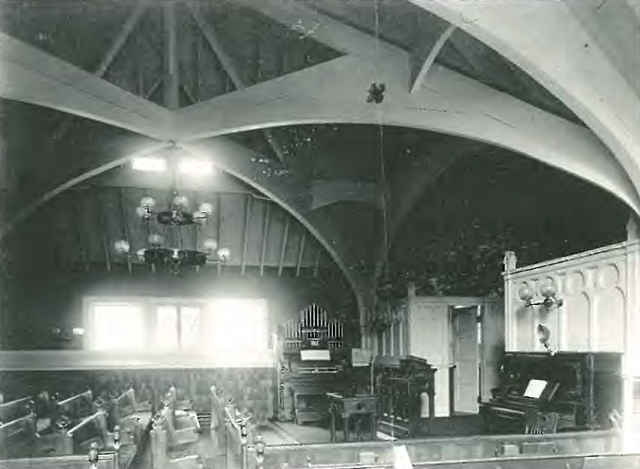
From 1910 through to 1920 the population of Grosse Pointe had expanded considerably. The automobile industry was booming, and Grosse Pointe was becoming increasingly attractive for wealthy families looking to relocate to the suburbs. As the residential scene of Grosse Pointe was undergoing a dramatic transformation so too was the development of the churches within the community. By now the “Ivy-Covered Church” was bursting at the seams. It is reported Truman Newberry and his brother John donated nearly $300,000 (around $4.5m, today) to the congregation for a new building to be constructed as a memorial to their parents, John Stoughton, and Helen Handy Newberry. It was also in 1920, the membership voted to become Presbyterian, and the church was renamed “Grosse Pointe Presbyterian Church.”
In 1923, architect William E. N. Hunter was hired to design the new church buildings. William Hunter was born in Hamilton, Ontario on February 16, 1868. Having graduated from the Hamilton Collegiate Institute he began his career with an apprenticeship under Ontario architect William A. Edwards. After initially moving to Buffalo, New York, he relocated to Detroit to work for the firm of Mortimer L. Smith & Son. He then worked for the respected firm of John Scott & Co, before being hired by Mason & Rice, one of the leading architectural firms in the city. After a brief stint in Toledo, he returned to Detroit (around 1900) to form an architectural firm with Joseph G. Kastler. During this stage of his career, it is reported he worked in both Detroit and Ontario, specializing in designing churches. Having designed multiple churches throughout Metro Detroit it is alleged William Hunter became known throughout the Midwest as the “church architect”. Source: historicdetroit.org. Some of his projects include –
- Metropolitan United Methodist Church
- North Woodward Methodist Episcopal Church
- Josaphat Catholic Church
- Trinity Lutheran Church
The new church designed by William Hunter, and built by the Corrick Brothers, was a striking Neo-Gothic Revival structure. It was constructed on the site of the “Ivy-Covered Church”, which had been torn down. The project consisted of not only designing the church but four additional units, constructed between 1923 and 1927. In 1925, the church changed its name again to “The Grosse Pointe Memorial Church”, to reflect the Newberry brother’s financial donation. We understand, “on February 13, 1926, the final drawings from Hunter’s office were received. Lewis W. Simpson, an associate of Hunter’s, reportedly designed everything in the church above the floor plan. The Corrick Brothers Company was awarded the construction contract, and on May 2, 1926, the cornerstone was laid.” The cost of the sanctuary without furnishings and glass came to $288,000 (around $5m today). Source: National Register of Historic Places Registration Form, 1993. Image courtesy of: Katie Doelle
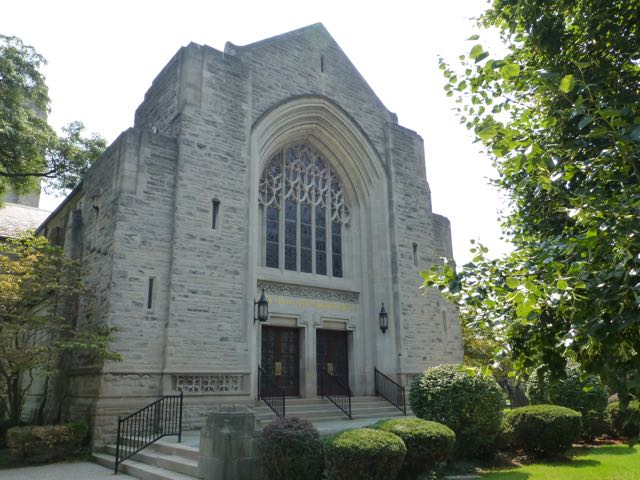
The new Grosse Pointe Memorial Church was dedicated to the original founders of the congregation on May 15, 1927. Source: Wikipedia. It should also be noted that a piece of wood from the original “Ivy-Covered Church” was placed in the cornerstone of the new building in 1927.
Next week, in part 2, we will take a more in depth look at the design of the church, including the work of the other designers who were involved with the project.
*Photos courtesy of the Higbie Maxon Agney archives unless stated.
** Research, information, and data sources are deemed reliable, but accuracy cannot be fully guaranteed.
Written by Katie Doelle
Copyright © 2023 Katie Doelle
If you have a home, building or street you would like us to profile please contact Katie Doelle – ktdoelle@gmail.com – we will try and feature the property.

