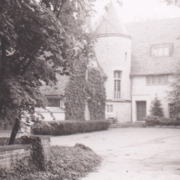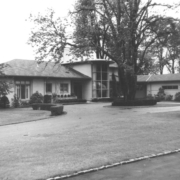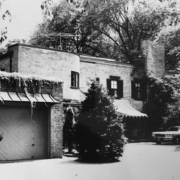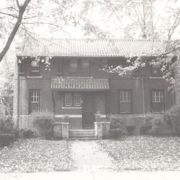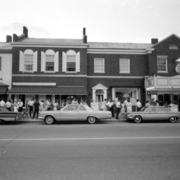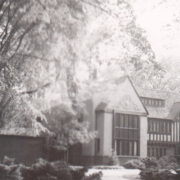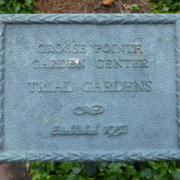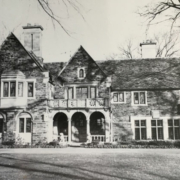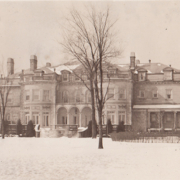Historical Architecture of Grosse Pointe – Welcome to 16628 E. Jefferson
Last week we presented 70 Lake Shore a striking English Tudor inspired home built in 1908. 70 Lake Shore was sold for the final time in 1988. It was demolished in the early 1990’s and the land listed for sale.
This week we stay next to the lake as we head to 16628 E. Jefferson – the sublime French Normandy style home completed in 1927, for Julian P. Bowen. The 8,974 sq ft home is arguably Wallace Frost’s most noted work in Grosse Pointe.
16628 E, Jefferson is a spectacular home with a wonderful view of Lake St. Clair from the house, and from the English inspired sunken gardens. Constructed of brick, with stucco and a steep slate roof, the front elevation is dominated by the two-story tower with its conical roof that is positioned in the ‘elbow’ of this ‘L’ shaped home. Small windows and rough textures enhance the design. As the floor plan below demonstrates the first floor features a 16’ x 13’ sq ft foyer, a grand 31’ x 25’ sq ft living room that has an uninterrupted view of the lake through the large bay window, a 22’ x 16’ sq ft dining room, a 18’ x 16’ sq ft library, along with a dining room for the maids. An elevator ran from the basement to the third floor. The second floor originally featured six large bedrooms (the master suite is 25’ x 16’ sq ft) along with three additional bedrooms for maids. The third floor once included two additional bedrooms and a ballroom. The property also had a three-car garage, a boathouse for a 15’ boat, green house, and a fishpond. The black and white image is courtesy: Buildings of Detroit by William Hawkins Ferry. The color image courtesy of: luxuryrealestate.com
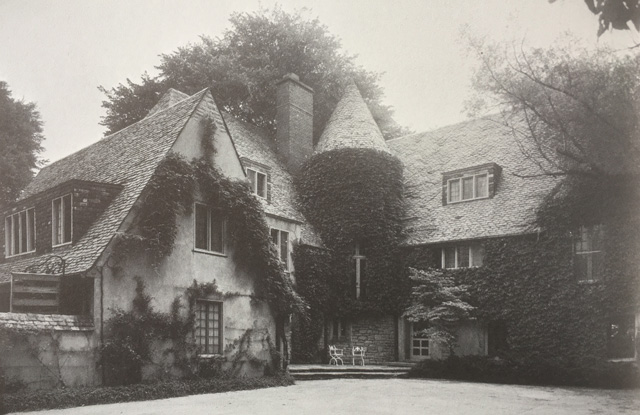
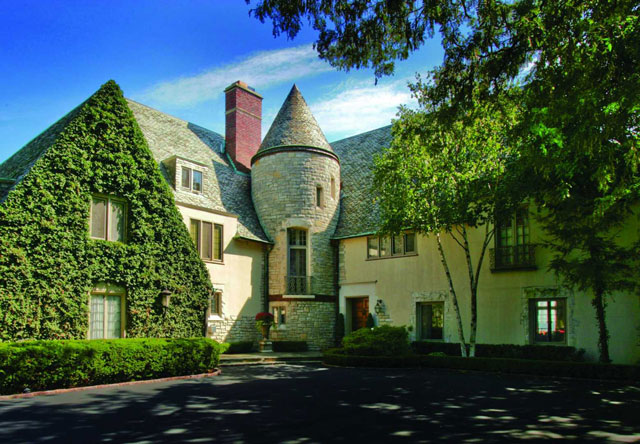
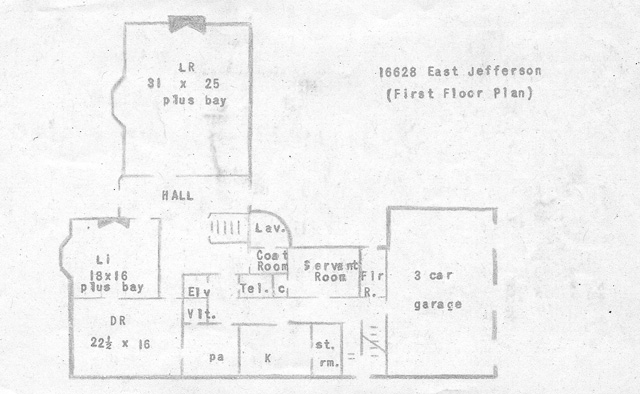
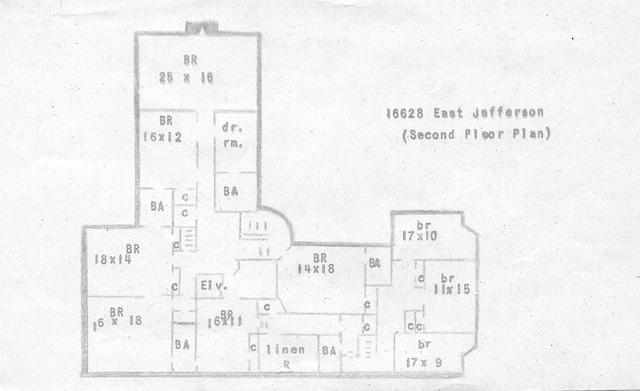
The French Normandy approach became very popular in the U.S after the First World War when French Chateaus became a model of inspiration. As with so many of the homes created in this style the tower with its Conical roof is a fundamental element to the design and forms an extremely dominant shape in the center of the home. The superb intricate stone detailing around the windows and the steeply pitched slate roof accentuates the tower. Frequently a small circular turret with a conical roof is called a pepper pot or pepperbox turret. Conical roofs were frequently found on top of towers in medieval towns and castles, they were popular in French residential architecture along with Armenian and Georgian church architecture. Source: Wikipedia
16628 E. Jefferson was built for Julian Perry Bowen, vice president of Ferry-Morse Seed Company. Mr. Bowen was born in Detroit, in 1887. He graduated from the University of Michigan in 1916. While at university, during his vacation time, he began to learn the seed business with D. M. Ferry & Co, predecessor of the Ferry-Morse Seed Company, in which he became a director in 1920. Based on an obituary on findagrave.com, we understand Mr. Bowen served on the executive committee of the American Seed Trade Association. During his career he also held the position of director at two major banks in Detroit, and an insurance company.
Julian Bowen married Louise H. Chapman in 1914; together they had two sons and a daughter. His elder brother Edgar was vice president and secretary at the Ferry-Morse, Seed Company, where their father, Lemuel Warner Bowen, was president and general manager.
Prior to Julian Bowen’s house being completed, in 1927, his brother Edgar moved into his new home in 1926. The adjacent property, located at 16632 E. Jefferson, was a spectacular Tudor residence also designed by Wallace Frost. You can read the full story by clicking here.
During the 1930’s, tragically both brothers died within two years of each other from heart disease. Julian passed in 1933, while his elder brother, Edgar, passed in 1935. Source: Findagrave.com
After Julian Bowen passed his wife Louise continued to reside at 16628 E. Jefferson until 1948. Mr. Henry Shelden then purchased the property. It appears the Shelden’s resided at the home until 1953, when Mr. Hugh Walker purchased it for $90,000 (around $878,000 today). Based on our files it is apparent Mr. Walker lived at 16628 E. Jefferson for only three years – it was sold in 1956, for $65,000 (around $622,000 today), to Mr. Chas E. Sweet. Our files also indicated that in 1965, an estimate, for $15,000 (around $124,000 today) was received to tear down the house. The land, at the time, was claimed to have a value of $90,000 (around $744,000) today. It is not clear who requested the estimate.
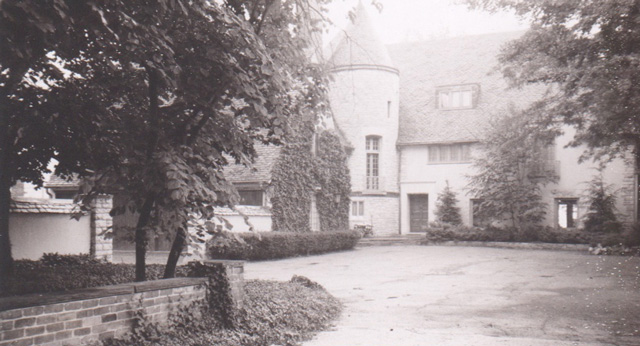
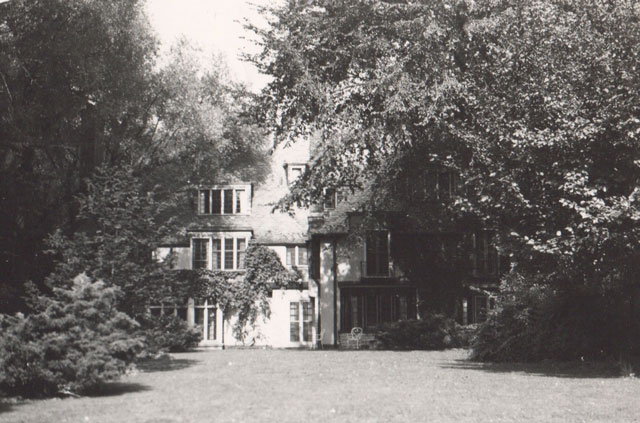
Thankfully 16628 E. Jefferson was spared from the wrecking ball and survives today as a glorious reminder of the talented skills of Wallace Frost – the former personal assistant to Albert Kahn who collaborated with Kahn on some of Kahn’s most prominent projects, including the Detroit Public Library, and the Fisher Building.
In 1926, prior to completing the properties for the Bowen brothers Wallace Frost set up his own architectural firm focusing on residential projects in around the suburbs of Detroit. He became associated with creating midsize cottage style houses, with exquisite detailing, elegant woodwork, and an abundance of light. Much of his work centered on several architectural influences – Italian, French, and English – the homes he created are often referred to as “Wally’s” by the owners.
*Photos courtesy of the Higbie Maxon Agney archives unless stated.
Written by Katie Doelle
Copyright © 2021 Katie Doelle

