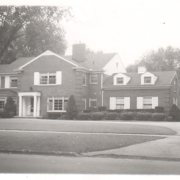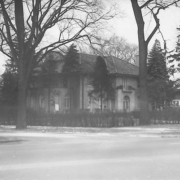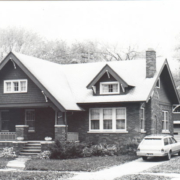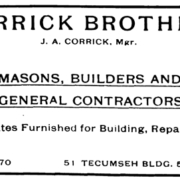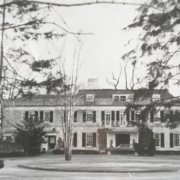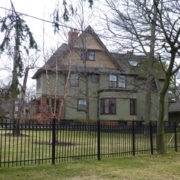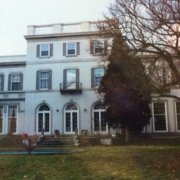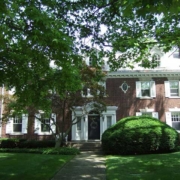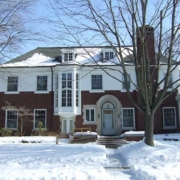Historical Architecture of Grosse Pointe – Welcome to Three Mile Drive – An Eclectic Mix: Part 1
Continuing with our series of blog posts profiling the homes on a specific street, this week we venture up Three Mile Drive and bring you the first of two blog posts on the eclectic mix of homes featuring everything from ballrooms to bomb shelters.
Arguably one of Grosse Pointes most prominent streets, Three-Mile Drive features a mix of large residences created by some of Detroit’s more accomplished architects. These designer’s contributed to creating a number of homes in Grosse Pointe at a time when the community was firmly establishing itself as one of the more prestigious neighborhoods in South Eastern Michigan.
The houses on Three Mile Drive are a mix of grand, unique and classically designed homes, encompassing Tudor, Spanish Villa, Georgian and Colonial architectural styles. Predominantly many of the homes were built during the 1920’s – a period when many of Detroit’s leading businessmen were selecting to build grand homes in Grosse Pointe.
The homes we are about to review represent a mere handful of special homes on this road. There are many more we would like to review, some of which will be covered in Part 2 of this blog post, while others we will review at a later date.
We begin our review of Three Mile Drive with a look at the work of Robert Calder, and his design of number 823, built in 1955. Calder designed many homes in Grosse Pointe primarily during the 1940’s and 1950’s, including one of the newer homes on Three Mile. This residence is a large 4,609 sq ft brick asymmetrical Colonial Home. In a listing from 1982 the home is believed to have a large 17’ x 27’ sq ft living room, four bedrooms, maids quarters, and a bomb shelter in the basement.
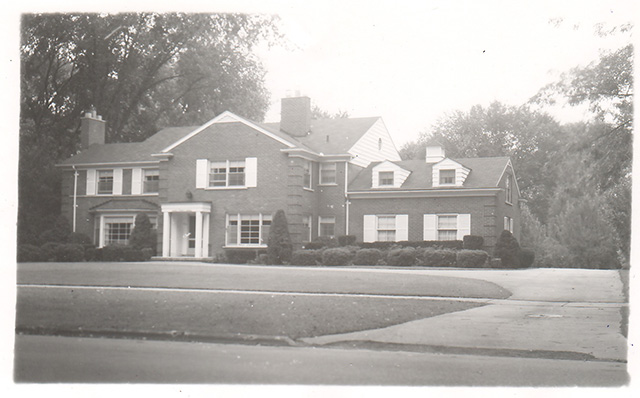
Leonard B. Willeke. Having designed over 30 homes in Grosse Pointe, Leonard B. Willeke was a familiar face in Grosse Pointe Park. Aside from the many homes he designed throughout the community, Willeke and his wife resided in the city for over fifty years. Here on Three Mile he designed 3 homes:
- Number 1010 (house and garden) – Tudor Revival – 1927
- Number 1012 (house and garden) – Tudor Revival – 1929
- Number 806 – Colonial – 1937
House number 1010 is a handsome Tudor Home, which was commission by William A. Petzold. The 3-story home is around 6,100 sq ft. The residence features a large living room (18’ x 30’), dining room (14’ x 20’), and a sunroom (14’ x 20’. There are five large bedrooms on the second floor, while the third floor features a ballroom, complete with stage, and three additional bedrooms for maids.

1010 Three Mile Dr
Willeke designed house number 1012 for Raymond J. Purdy and his family in 1929. It is an elegant 6,400 sq ft 3-story Tudor home with classic detailing inside and out. The grand foyer (24’ x 8’) leads through to a wood paneled living room (28’ x 18’), which also features wood paneling, along with a detailed plaster ceiling and natural fireplace. The library (17’ x 15’) also features wood panels and is home to an additional natural fireplace. Pewabic tile is a stunning aspect to this home, in both the family room and the sunroom.

1012 Three Mile Dr
Completed in 1937, Number 806 is a large colonial built for William C. Oddy. The 4,000 sq ft homes features a beautiful circular staircase, 6 bedrooms, and has fireplaces located in the living room, library and the lower level family room. It is also believed Willeke was responsible for the Pewabic tile fountain in the rear garden; an accomplished landscape designer, fountains were a regular feature of many Willeke garden designs.

806 Three Mile Dr
Richard H. Marr. Known as the ‘Architect of Midwest Millionaires’, Marr created upper end homes for some of Detroit’s wealthiest families. His work was heavily influenced by the Tudor Revival style, and he created several stunning buildings in Grosse Pointe. In 1926 Marr designed house number 1009. Located on 1.4 acres the 7,500 sq ft 3-story home-includes 6 bedrooms along with a large kitchen (14’ x 22’), living room (20’ x 30’), dining room (17’ x 20’), maid’s quarters and a butler’s pantry.

1009 Three Mile Dr
In 1936 Marr designed house number 824 – a superb 5,289 sq ft home in an English architectural style. This brick house features a magnificent slate roof. The interior includes oak paneling and decorative ceilings.

824 Three Mile Dr
William B. Stratton. An extremely talented and innovative designer Stratton designed several superb homes in Grosse Pointe, in varying architectural styles. In 1927 he designed number 938 on Three Mile – a new home for himself and his wife Mary Chase Stratton. The 4,312 sq ft house is a Spanish Villa style home and is arguably one of the most recognizable homes in Grosse Pointe. It is listed on the National Register of Historic Places.

938 Three Mile Dr
The homes on Three Mile Drive provide us with an excellent glimpse into the diverse range of architectural styles that are visible in Grosse Pointe Park. Next week we continue with our exploration of Three Mile Drive and its eclectic mix of homes.
*Photos courtesy of the Higbie Maxon Agney archives unless stated.
Written by Katie Doelle
Copyright © 2017 Katie Doelle

