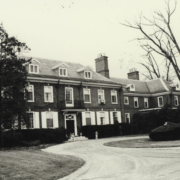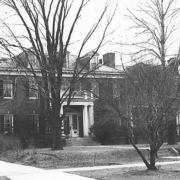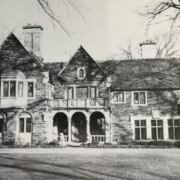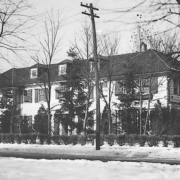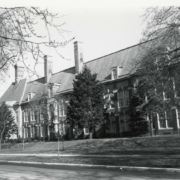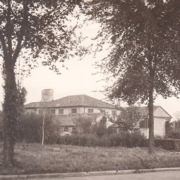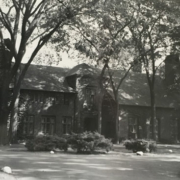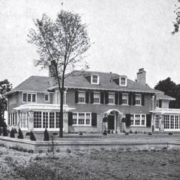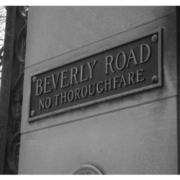Historical Architecture of Grosse Pointe – 17315 E. Jefferson
Last week we concluded our exploration of the work by Ruth Bramley Dean as we explored 290 Provencal, one of three gardens she created in Grosse Pointe that resulted in her becoming the first woman to be awarded the prestigious Architectural League of New York’s Gold Medal. This week we feature one of the finest homes in the City of Grosse Pointe, 17315 E Jefferson, designed by nationally renowned artist Charles Platt. We have previously covered some of Platts work, including a recent feature of his collaborative project with landscape architect Ellen Biddle Shipman at the War Memorial (32 Lake Shore).
Charles A. Platt was considered one of America’s more influential landscape designers. He was also a respected artist and self-taught architect. Platt was born in New York City on October 16,1861. He trained as a landscape painter and as an etcher before attending the National Academy of Design and Art Students League in New York. His studies then continued at the Académie Julian in Paris. In 1885, he exhibited his paintings and etchings at the official art exhibition of the Académie des Beaux-Arts in Paris, gaining him worldwide acclaim. Over the next five years he made hundreds of etchings of architecture and landscapes, which resulted in him receiving a bronze medal at the Paris Exposition Universelle (1900).
On his return to North America Platt turned his attention to architectural projects, predominantly on the east coast of the United States. With his array of artistic skills Platt was able to employ his talents across all aspects of his work and quickly became known for integrating stunning villas with beautiful gardens. Most of his residential work during the early 1900’s was in the Italian Renaissance style. Source: Wikipedia.
Possibly one of his first commissions in Metro Detroit came in 1907, when he was hired to design a home in Indian Village for Allen F. Edwards, located at 776 Seminole Avenue. Here in Grosse Pointe, it appears Platt began his first project in the community in 1910, when he designed 32 Lake Shore for Russell Ager. In total he designed at least five homes in the community, including:
- 32 Lake Shore (Russell Alger) – 1910 – you can read the full story here.
- 241 Lake Shore (Mrs. Henry Stephens) – 1913 – razed 1988 – you can read the full story here.
- 17315 E. Jefferson (Mrs. Arthur McGraw) – 1927
- 99 Lothrop – (Allen F. Edwards) – 1928
- 242 Provencal – ( Russel Alger) 1934 – razed
17315 E. Jefferson is a fine example of the skills Charles Platt processed as an architect and a landscape designer. The classically designed Georgian style house was completed in 1927, for Mrs. Arthur McGraw (Grace I. Butler), the widow of the Detroit merchant, who was also work for chemists, Parke, Davis, and Company.
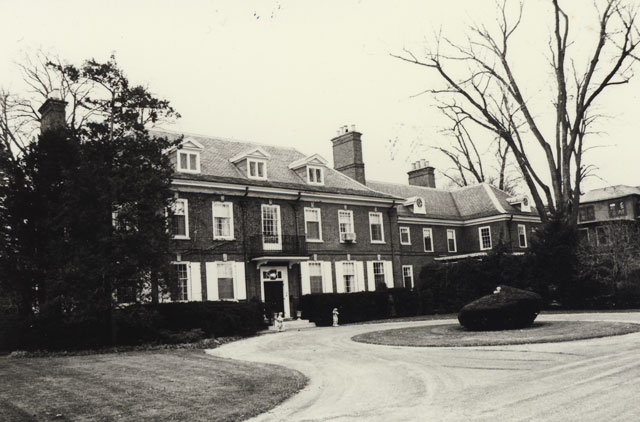
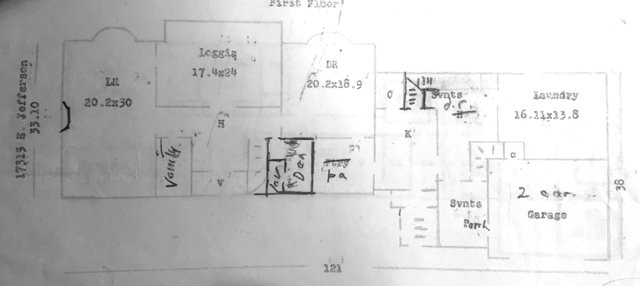
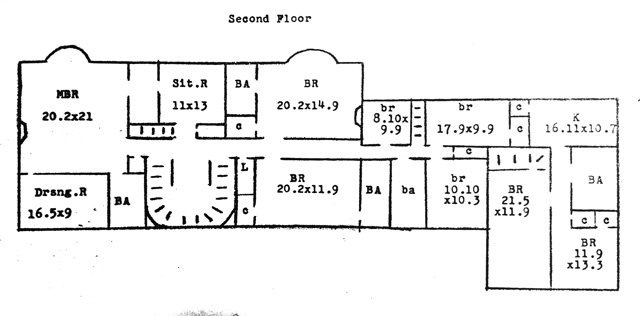
The 7,113 sq ft residence is constructed of Flemish Bond brick, with a slate roof. The exterior features heavy bi-fold garage doors that came from Germany, along with English lead, copper drainpipes, along with a limestone sundial set into the chimney. Inside, the main floor has a large 17’ x 24’ sq ft loggia, while there is a substantial 20’ x 30’ sq ft living room, a 20’ x 18’ sq ft dining room, along with a sunroom with its “many-paned” window wall. The main floor also had a two-room kitchen. The smaller of the two rooms was the butler’s pantry that had a wood paneled refrigerator made by Chrysler & Koppin that took up one entire wall. There was also a servant’s dining room, a servant’s porch, and the laundry room. The second floor contained a sitting room, five bedrooms, along with three additional bedrooms for the maids. The third floor once had a large playroom complete with a stage. Images courtesy of the Detroit Free Press (January 2020).
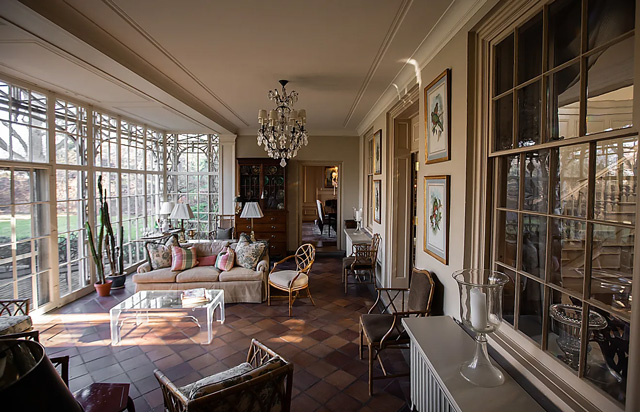
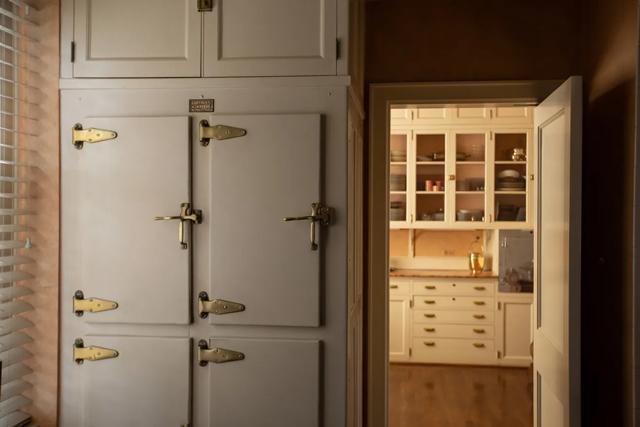
Throughout the three-story home were five wood-burning fireplaces, along with sublime architectural detailing including wood floors, crown molding, and detailed iron work. There was also an apartment over the garage (for the head of the household staff), that had an 11’ x 21’ sq ft living room, a 10’ x 16’ sq ft kitchen plus a bedroom and a bathroom. Aside designing the house, Charles Platt also designed the rear garden.
Research by the Grosse Pointe Historical Society states Grace McGraw lived in the house until 1950. Dr. and Mrs. Charles Merkel then purchased it for close to $55,000 (around $585,000 today). It appears the Merkel’s listed the property for sale in 1961, for $200,000 (around $1.7m today), however it was not sold, and Mrs. Merkel, the granddaughter of John Simpson Gray (one of the twelve original investors in the Ford Motor Company), lived there until her death in 1982.
17315 E. Jefferson is a precious home, created by one of the nations most talented all-round designer’s. Given the rarity of Platt’s existing projects in Grosse Pointe his work in the community continues to be of huge historical, architectural, and artist significance.
*Photos courtesy of the Higbie Maxon Agney archives unless stated.
** Research, information, and data sources are deemed reliable, but accuracy cannot be fully guaranteed.
Written by Katie Doelle
Copyright © 2023 Katie Doelle

